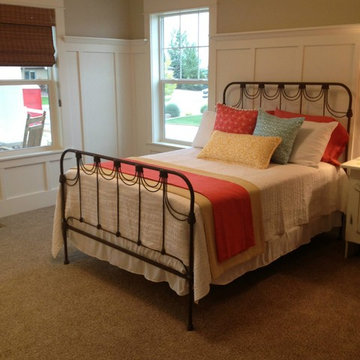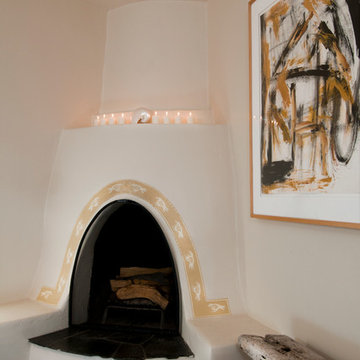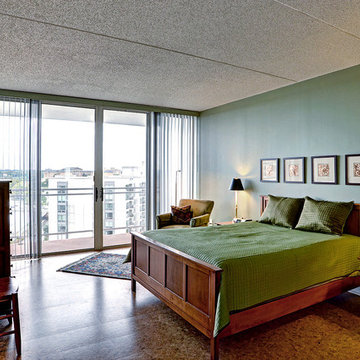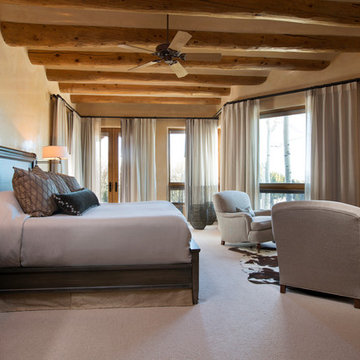5.609 ideas para dormitorios de estilo americano
Filtrar por
Presupuesto
Ordenar por:Popular hoy
1 - 20 de 5609 fotos
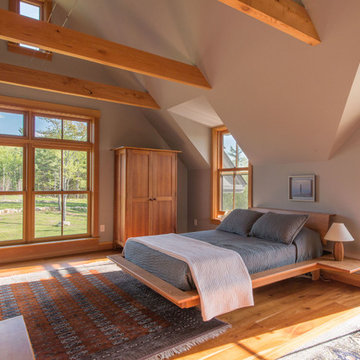
A sunny master bedroom with a small roof deck and a great mountain view.
Photo by John W. Hession
Imagen de dormitorio de estilo americano con paredes grises y suelo de madera en tonos medios
Imagen de dormitorio de estilo americano con paredes grises y suelo de madera en tonos medios
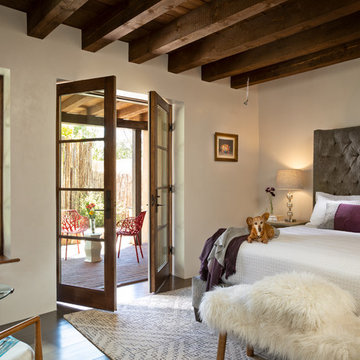
Foto de dormitorio principal de estilo americano de tamaño medio sin chimenea con paredes beige, suelo de madera oscura y suelo marrón
Encuentra al profesional adecuado para tu proyecto
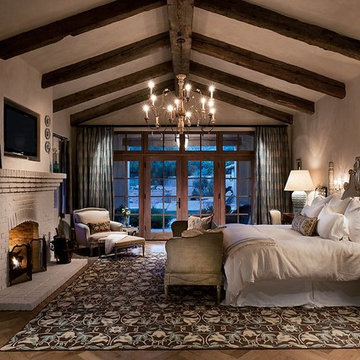
Mark Boisclair Photography
Ejemplo de dormitorio principal y televisión de estilo americano con paredes beige, suelo de madera oscura y todas las chimeneas
Ejemplo de dormitorio principal y televisión de estilo americano con paredes beige, suelo de madera oscura y todas las chimeneas
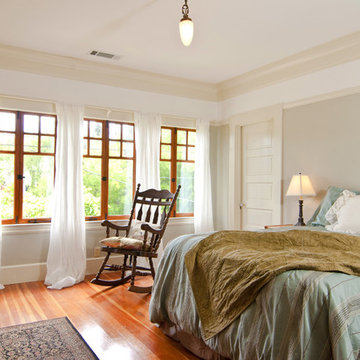
This charming Craftsman classic style home has a large inviting front porch, original architectural details and woodwork throughout. The original two-story 1,963 sq foot home was built in 1912 with 4 bedrooms and 1 bathroom. Our design build project added 700 sq feet to the home and 1,050 sq feet to the outdoor living space. This outdoor living space included a roof top deck and a 2 story lower deck all made of Ipe decking and traditional custom designed railings. In the formal dining room, our master craftsman restored and rebuilt the trim, wainscoting, beamed ceilings, and the built-in hutch. The quaint kitchen was brought back to life with new cabinetry made from douglas fir and also upgraded with a brand new bathroom and laundry room. Throughout the home we replaced the windows with energy effecient double pane windows and new hardwood floors that also provide radiant heating. It is evident that attention to detail was a primary focus during this project as our team worked diligently to maintain the traditional look and feel of the home
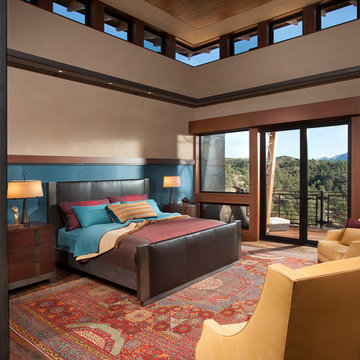
Anita Lang - IMI Design - Scottsdale, AZ
Ejemplo de dormitorio principal de estilo americano grande con paredes beige, suelo marrón y suelo de madera oscura
Ejemplo de dormitorio principal de estilo americano grande con paredes beige, suelo marrón y suelo de madera oscura
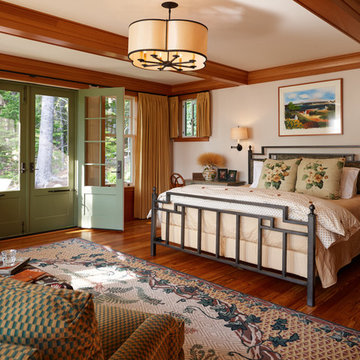
Darren Setlow
Foto de dormitorio principal de estilo americano con paredes beige y suelo de madera en tonos medios
Foto de dormitorio principal de estilo americano con paredes beige y suelo de madera en tonos medios
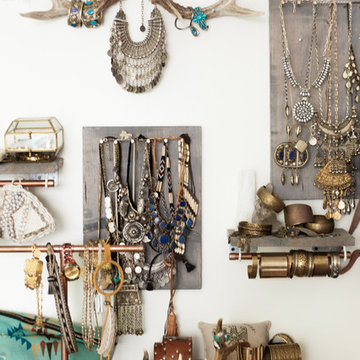
Photo: A Darling Felicity Photography © 2015 Houzz
Modelo de dormitorio principal de estilo americano pequeño con paredes blancas y suelo de madera en tonos medios
Modelo de dormitorio principal de estilo americano pequeño con paredes blancas y suelo de madera en tonos medios
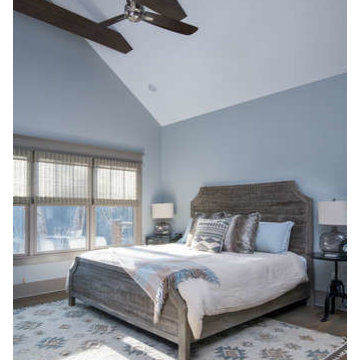
Ryan Theede
Imagen de dormitorio principal de estilo americano grande sin chimenea con paredes azules, suelo de madera oscura y suelo marrón
Imagen de dormitorio principal de estilo americano grande sin chimenea con paredes azules, suelo de madera oscura y suelo marrón
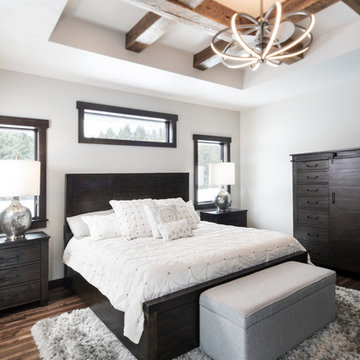
Designer: Laura Hoffman | Photographer: Sarah Utech
Modelo de dormitorio principal de estilo americano de tamaño medio con paredes blancas y suelo de madera oscura
Modelo de dormitorio principal de estilo americano de tamaño medio con paredes blancas y suelo de madera oscura
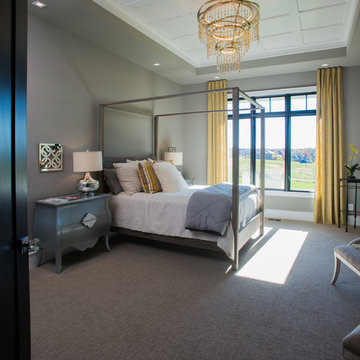
Mark McDonald
Imagen de dormitorio principal de estilo americano grande sin chimenea con paredes grises y moqueta
Imagen de dormitorio principal de estilo americano grande sin chimenea con paredes grises y moqueta
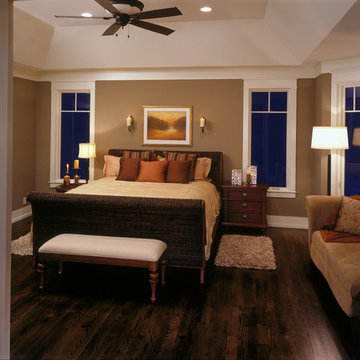
Modelo de dormitorio principal de estilo americano grande sin chimenea con paredes marrones, suelo de madera oscura y suelo marrón
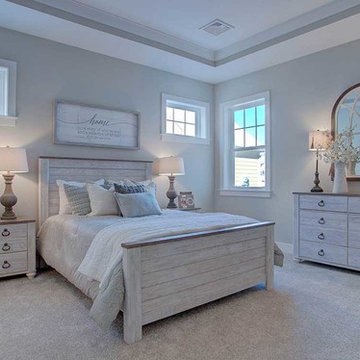
This 1-story Arts & Crafts style home includes a 2-car garage with mudroom entry complete with built-in lockers. Designer details throughout the home include lofty 10' ceilings. Stylish vinyl plank flooring in the foyer that extends to the dining room, kitchen, and living room. Off of the foyer is a study with coffered ceiling. The kitchen is open to the dining and living room and features granite countertops with tile backsplash, attractive cabinetry, and stainless steel appliances. The spacious living room is warmed by a gas fireplace with stone surround and shiplap above the mantel. The owner’s suite with tray ceiling includes a spacious closet private bath with a tile shower and double bowl vanity with cultured marble top.
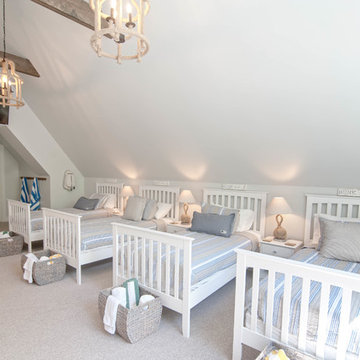
The Loon Room: Kids bunk room- As a weekly rental property built specifically for family vacations and group trips, maximizing comfortable sleeping space was a top priority. We used the extra-large bonus room above the garage as a bunk room designed for kids, but still comfortable enough for adult guests in larger groups. With 4 twin beds and a twin over full bunk this room sleeps 7 with some leftover space for a craft area and library stocked with children and young adult books.
While the slanted walls were a decorating challenge, we used the same paint color on all of the walls and ceilings to wrap the room in one cohesive color without drawing attention to the lines. The faux beams and nautical jute rope light fixtures added some fun, whimsical elements that evoke a campy, boating theme without being overly nautical, since the house is on a lake and not on the ocean. Some other great design elements include a large dresser with boat cleat pulls, and some vintage oars and a boat motor mounted to the wall on the far side of the room.
We wanted to really make this room a getaway, where the kids could hang out and have their own space, so finding a spot for a TV and DVD player was key. We found that the best place to actually see the TV from all of the beds in the room was mounted up near the ceiling opposite the window. We also ran a wire through the wall into the closet, which was the perfect place to store a DVD player.
Wall Color- Wickham Grey by Benjamin Moore
Decor- My Sister's Garage
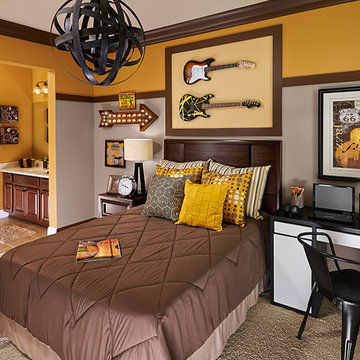
Guest bedroom to fit your rock n roll style!
Diseño de habitación de invitados de estilo americano de tamaño medio con paredes amarillas y moqueta
Diseño de habitación de invitados de estilo americano de tamaño medio con paredes amarillas y moqueta
5.609 ideas para dormitorios de estilo americano
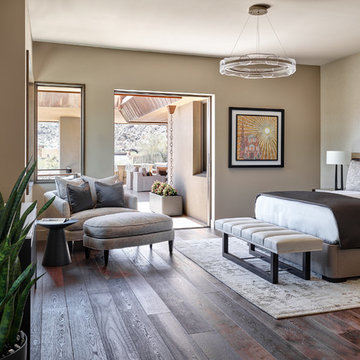
Located near the base of Scottsdale landmark Pinnacle Peak, the Desert Prairie is surrounded by distant peaks as well as boulder conservation easements. This 30,710 square foot site was unique in terrain and shape and was in close proximity to adjacent properties. These unique challenges initiated a truly unique piece of architecture.
Planning of this residence was very complex as it weaved among the boulders. The owners were agnostic regarding style, yet wanted a warm palate with clean lines. The arrival point of the design journey was a desert interpretation of a prairie-styled home. The materials meet the surrounding desert with great harmony. Copper, undulating limestone, and Madre Perla quartzite all blend into a low-slung and highly protected home.
Located in Estancia Golf Club, the 5,325 square foot (conditioned) residence has been featured in Luxe Interiors + Design’s September/October 2018 issue. Additionally, the home has received numerous design awards.
Desert Prairie // Project Details
Architecture: Drewett Works
Builder: Argue Custom Homes
Interior Design: Lindsey Schultz Design
Interior Furnishings: Ownby Design
Landscape Architect: Greey|Pickett
Photography: Werner Segarra
1
