1.353 ideas para dormitorios rústicos con suelo de madera clara
Filtrar por
Presupuesto
Ordenar por:Popular hoy
101 - 120 de 1353 fotos
Artículo 1 de 3
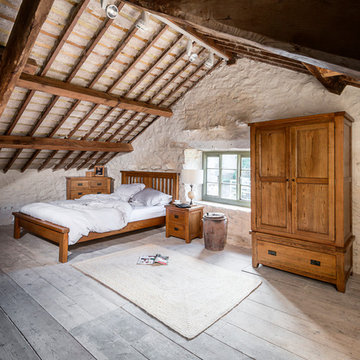
Warm natural rustic oak guest bedroom in attic. Furniture supplied by LPC Furniture.
www.lpcfurniture.co.uk
PHOTO BY ANDY HOCKRIDGE
Foto de dormitorio rústico de tamaño medio sin chimenea con paredes blancas y suelo de madera clara
Foto de dormitorio rústico de tamaño medio sin chimenea con paredes blancas y suelo de madera clara
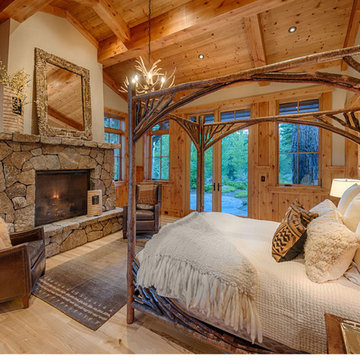
Vance Fox Photography
Imagen de dormitorio principal rural con paredes beige, suelo de madera clara, todas las chimeneas y marco de chimenea de piedra
Imagen de dormitorio principal rural con paredes beige, suelo de madera clara, todas las chimeneas y marco de chimenea de piedra
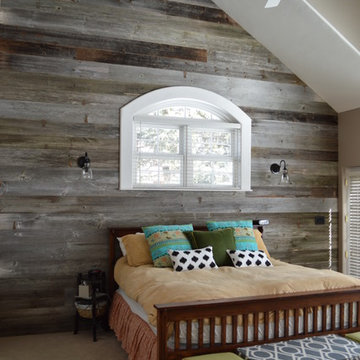
A beautiful combination of the traditional barn look with a contemporary twist through the use of reclaimed wood to set an astonishing contrast in any room.
Photography by Melissa Ann Barrett
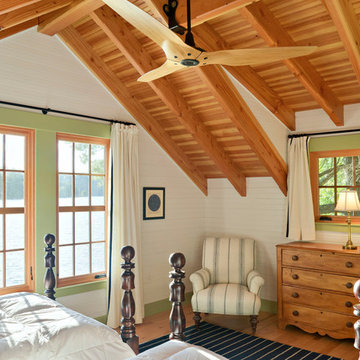
All wood finishes. This project was a Guest House for a long time Battle Associates Client. Smaller, smaller, smaller the owners kept saying about the guest cottage right on the water's edge. The result was an intimate, almost diminutive, two bedroom cottage for extended family visitors. White beadboard interiors and natural wood structure keep the house light and airy. The fold-away door to the screen porch allows the space to flow beautifully.
Photographer: Nancy Belluscio
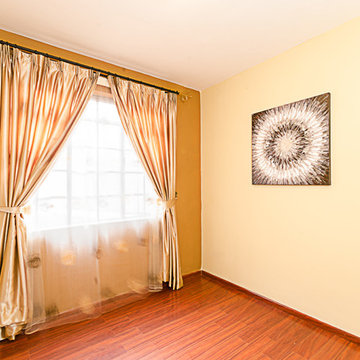
Plain room which was re-painted with neutral but complementary shades of brown, supplied with customized curtain rods and matching curtains and sheers.
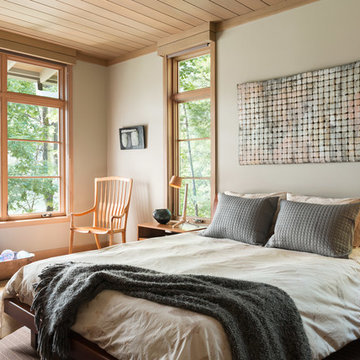
The Fontana Bridge residence is a mountain modern lake home located in the mountains of Swain County. The LEED Gold home is mountain modern house designed to integrate harmoniously with the surrounding Appalachian mountain setting. The understated exterior and the thoughtfully chosen neutral palette blend into the topography of the wooded hillside.
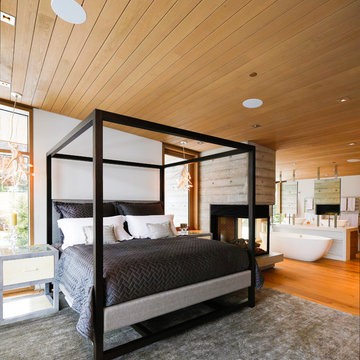
Ema Peters
Ejemplo de dormitorio principal rústico grande con paredes marrones, suelo de madera clara, chimenea de doble cara y marco de chimenea de madera
Ejemplo de dormitorio principal rústico grande con paredes marrones, suelo de madera clara, chimenea de doble cara y marco de chimenea de madera
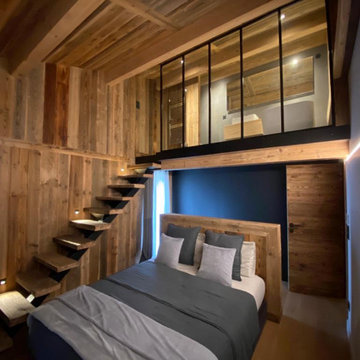
Diseño de dormitorio principal rústico grande sin chimenea con suelo de madera clara, madera y madera
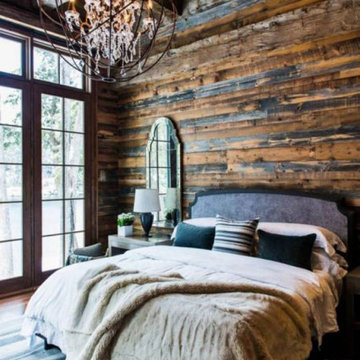
Ejemplo de dormitorio principal y abovedado rural grande con paredes blancas, suelo de madera clara, todas las chimeneas, marco de chimenea de piedra, suelo gris y boiserie
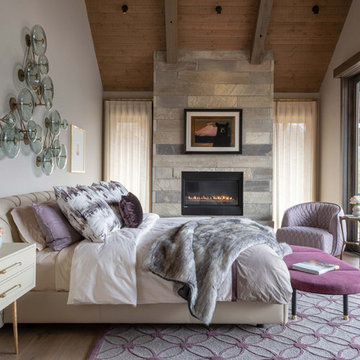
Ejemplo de dormitorio principal rural con paredes blancas, suelo de madera clara, chimenea lineal, marco de chimenea de piedra y madera
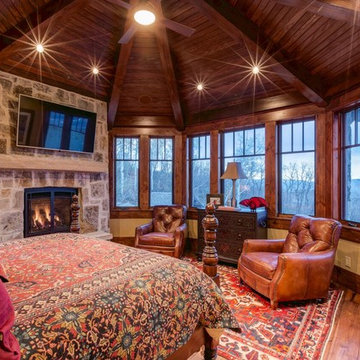
Imagen de dormitorio principal rural grande con paredes beige, suelo de madera clara, todas las chimeneas, marco de chimenea de piedra y suelo marrón
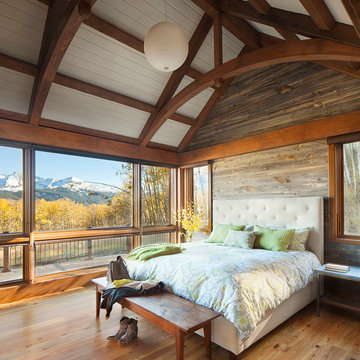
When full-time Massachusetts residents contemplate building a second home in Telluride, Colorado the question immediately arises; does it make most sense to hire a regionally based Rocky Mountain architect or a sea level architect conveniently located for all of the rigorous collaboration required for successful bespoke home design. Determined to prove the latter true, Siemasko + Verbridge accompanied the potential client as they scoured the undulating Telluride landscape in search of the perfect house site.
The selected site’s harmonious balance of untouched meadow rising up to meet the edge of an aspen grove and the opposing 180 degree view of Wilson’s Range spoke to everyone. A plateau just beyond a fork in the meadow provided a natural flatland, requiring little excavation and yet the right amount of upland slope to capture the views. The intrinsic character of the site was only enriched by an elk trail and snake-rail fence.
Establishing the expanse of Wilson’s range would be best served by rejecting the notion of selected views, the central sweeping curve of the roof inverts a small saddle in the range with which it is perfectly aligned. The soaring wave of custom windows and the open floor plan make the relatively modest house feel sizable despite its footprint of just under 2,000 square feet. Officially a two bedroom home, the bunk room and loft allow the home to comfortably sleep ten, encouraging large gatherings of family and friends. The home is completely off the grid in response to the unique and fragile qualities of the landscape. Great care was taken to respect the regions vernacular through the use of mostly native materials and a palette derived from the terrain found at 9,820 feet above sea level.
Photographer: Gibeon Photography
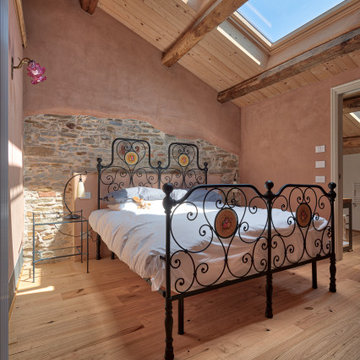
Foto de dormitorio rústico con suelo de madera clara, madera y madera
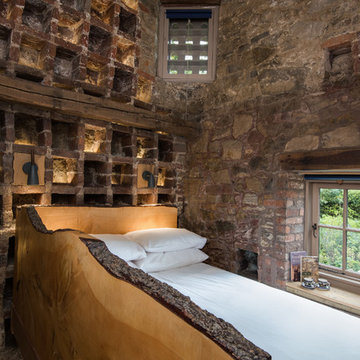
Tracey Bloxham / Inside Story Photography
Imagen de dormitorio tipo loft rústico pequeño con paredes multicolor y suelo de madera clara
Imagen de dormitorio tipo loft rústico pequeño con paredes multicolor y suelo de madera clara

Très belle réalisation d'une Tiny House sur Lacanau, fait par l’entreprise Ideal Tiny.
A la demande du client, le logement a été aménagé avec plusieurs filets LoftNets afin de rentabiliser l’espace, sécuriser l’étage et créer un espace de relaxation suspendu permettant de converser un maximum de luminosité dans la pièce.
Références : Deux filets d'habitation noirs en mailles tressées 15 mm pour la mezzanine et le garde-corps à l’étage et un filet d'habitation beige en mailles tressées 45 mm pour la terrasse extérieure.
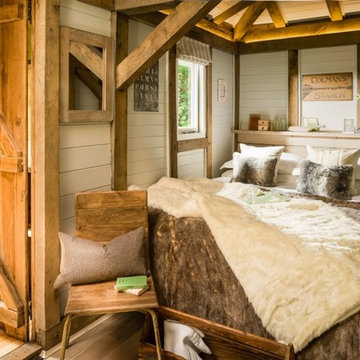
Imagen de dormitorio principal rústico pequeño con paredes blancas, suelo de madera clara y suelo beige
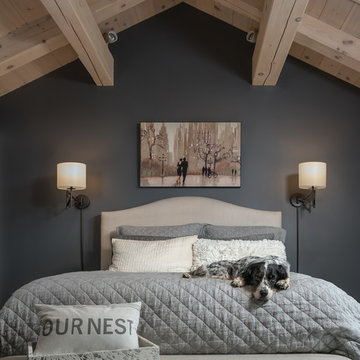
Kim Smith Photo of Buffalo--Commercial Photographer
Diseño de dormitorio principal rural grande con paredes grises y suelo de madera clara
Diseño de dormitorio principal rural grande con paredes grises y suelo de madera clara
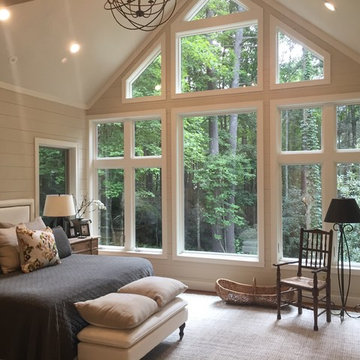
R. McKibben
Foto de dormitorio principal rural de tamaño medio sin chimenea con paredes beige y suelo de madera clara
Foto de dormitorio principal rural de tamaño medio sin chimenea con paredes beige y suelo de madera clara
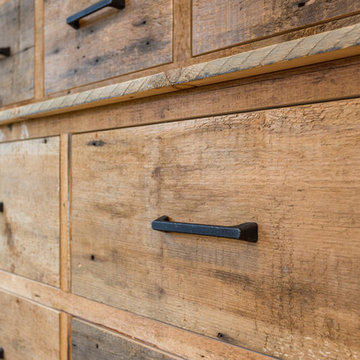
Diseño de dormitorio principal rústico de tamaño medio sin chimenea con paredes grises, suelo de madera clara y suelo beige
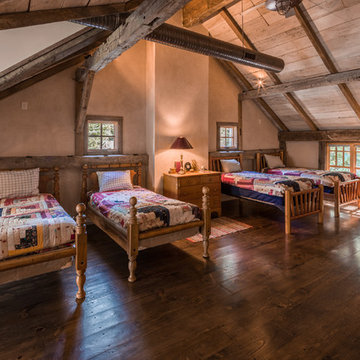
This unique home, and it's use of historic cabins that were dismantled, and then reassembled on-site, was custom designed by MossCreek. As the mountain residence for an accomplished artist, the home features abundant natural light, antique timbers and logs, and numerous spaces designed to highlight the artist's work and to serve as studios for creativity. Photos by John MacLean.
1.353 ideas para dormitorios rústicos con suelo de madera clara
6