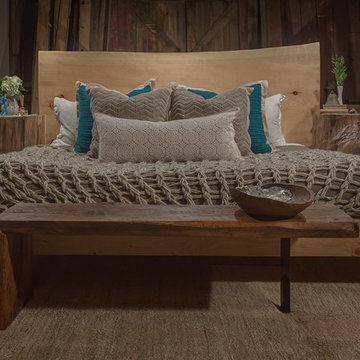241 ideas para dormitorios rústicos con paredes multicolor
Filtrar por
Presupuesto
Ordenar por:Popular hoy
101 - 120 de 241 fotos
Artículo 1 de 3
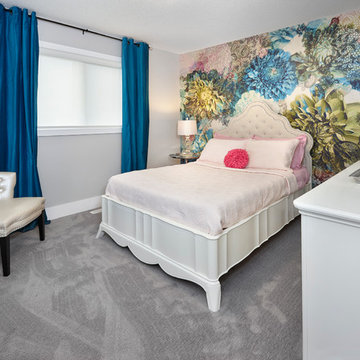
Cheryl Silsbe Photography
Diseño de habitación de invitados rústica grande sin chimenea con paredes multicolor y moqueta
Diseño de habitación de invitados rústica grande sin chimenea con paredes multicolor y moqueta
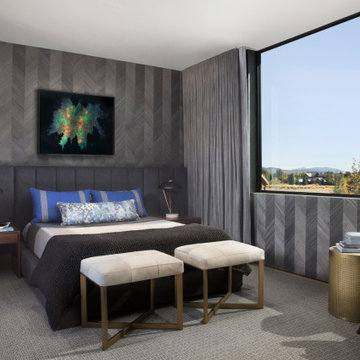
Imagen de habitación de invitados machihembrado rústica grande sin chimenea con paredes multicolor, suelo de madera en tonos medios, suelo marrón, bandeja y papel pintado
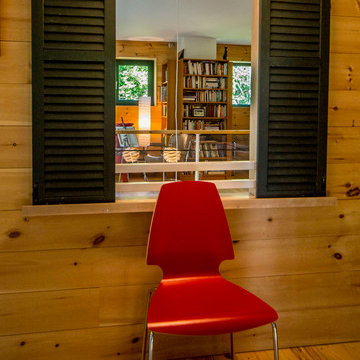
For this project, the goals were straight forward - a low energy, low maintenance home that would allow the "60 something couple” time and money to enjoy all their interests. Accessibility was also important since this is likely their last home. In the end the style is minimalist, but the raw, natural materials add texture that give the home a warm, inviting feeling.
The home has R-67.5 walls, R-90 in the attic, is extremely air tight (0.4 ACH) and is oriented to work with the sun throughout the year. As a result, operating costs of the home are minimal. The HVAC systems were chosen to work efficiently, but not to be complicated. They were designed to perform to the highest standards, but be simple enough for the owners to understand and manage.
The owners spend a lot of time camping and traveling and wanted the home to capture the same feeling of freedom that the outdoors offers. The spaces are practical, easy to keep clean and designed to create a free flowing space that opens up to nature beyond the large triple glazed Passive House windows. Built-in cubbies and shelving help keep everything organized and there is no wasted space in the house - Enough space for yoga, visiting family, relaxing, sculling boats and two home offices.
The most frequent comment of visitors is how relaxed they feel. This is a result of the unique connection to nature, the abundance of natural materials, great air quality, and the play of light throughout the house.
The exterior of the house is simple, but a striking reflection of the local farming environment. The materials are low maintenance, as is the landscaping. The siting of the home combined with the natural landscaping gives privacy and encourages the residents to feel close to local flora and fauna.
Photo Credit: Leon T. Switzer/Front Page Media Groupp
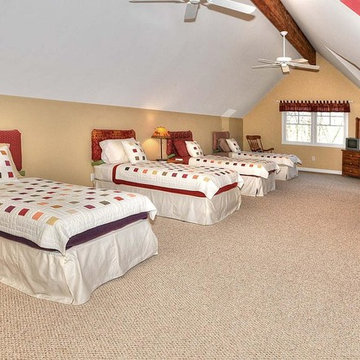
Photo By: Bill Alexander
Huge Dormitory Style Bedroom, Exercise Room, Office Or Upper Level Living Room Has Dormer Windows, Berber Carpet & Wood Beam
Imagen de habitación de invitados rural extra grande con paredes multicolor y moqueta
Imagen de habitación de invitados rural extra grande con paredes multicolor y moqueta
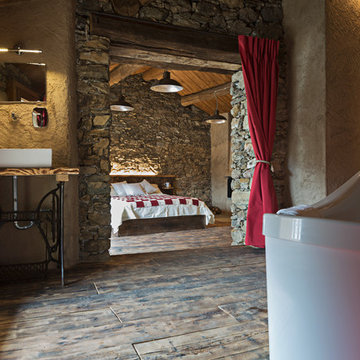
© Lorusso Nicola Images
Imagen de dormitorio principal rural grande con paredes multicolor, suelo de madera oscura, chimenea lineal, marco de chimenea de yeso y suelo marrón
Imagen de dormitorio principal rural grande con paredes multicolor, suelo de madera oscura, chimenea lineal, marco de chimenea de yeso y suelo marrón
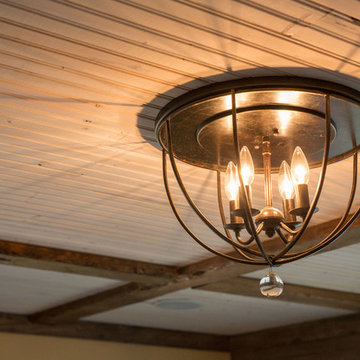
Eric Christensen - I wish photography
Ejemplo de dormitorio principal rústico de tamaño medio con paredes multicolor, suelo de madera clara, todas las chimeneas, marco de chimenea de piedra y suelo multicolor
Ejemplo de dormitorio principal rústico de tamaño medio con paredes multicolor, suelo de madera clara, todas las chimeneas, marco de chimenea de piedra y suelo multicolor
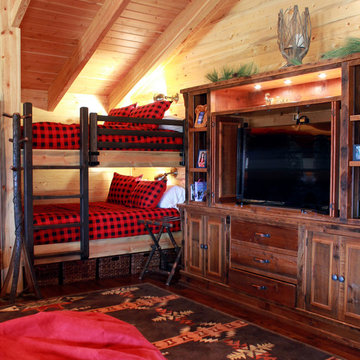
Ejemplo de dormitorio tipo loft rural extra grande sin chimenea con paredes multicolor y suelo de madera en tonos medios
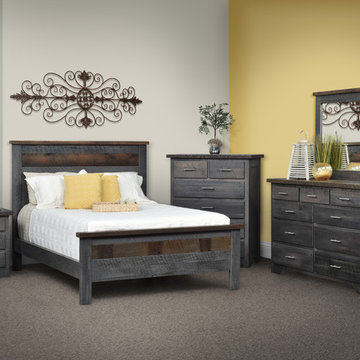
Diseño de dormitorio principal rural grande con paredes multicolor y suelo multicolor
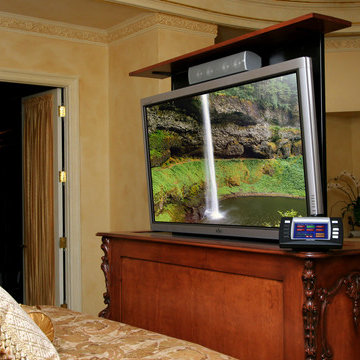
Shawn Hansson, Jen Grammling
Modelo de dormitorio principal rural grande con paredes multicolor y moqueta
Modelo de dormitorio principal rural grande con paredes multicolor y moqueta
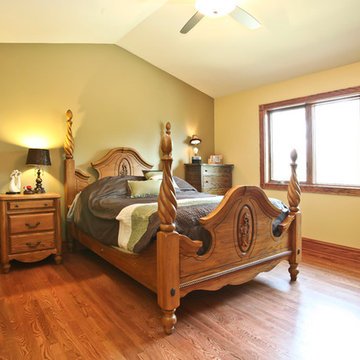
Imagen de dormitorio principal rústico grande sin chimenea con paredes multicolor y suelo de madera en tonos medios
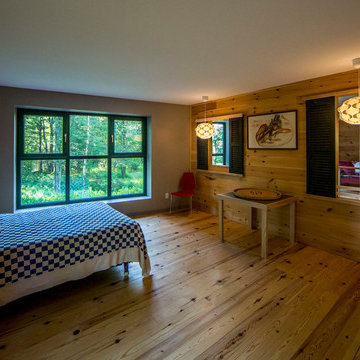
For this project, the goals were straight forward - a low energy, low maintenance home that would allow the "60 something couple” time and money to enjoy all their interests. Accessibility was also important since this is likely their last home. In the end the style is minimalist, but the raw, natural materials add texture that give the home a warm, inviting feeling.
The home has R-67.5 walls, R-90 in the attic, is extremely air tight (0.4 ACH) and is oriented to work with the sun throughout the year. As a result, operating costs of the home are minimal. The HVAC systems were chosen to work efficiently, but not to be complicated. They were designed to perform to the highest standards, but be simple enough for the owners to understand and manage.
The owners spend a lot of time camping and traveling and wanted the home to capture the same feeling of freedom that the outdoors offers. The spaces are practical, easy to keep clean and designed to create a free flowing space that opens up to nature beyond the large triple glazed Passive House windows. Built-in cubbies and shelving help keep everything organized and there is no wasted space in the house - Enough space for yoga, visiting family, relaxing, sculling boats and two home offices.
The most frequent comment of visitors is how relaxed they feel. This is a result of the unique connection to nature, the abundance of natural materials, great air quality, and the play of light throughout the house.
The exterior of the house is simple, but a striking reflection of the local farming environment. The materials are low maintenance, as is the landscaping. The siting of the home combined with the natural landscaping gives privacy and encourages the residents to feel close to local flora and fauna.
Photo Credit: Leon T. Switzer/Front Page Media Group
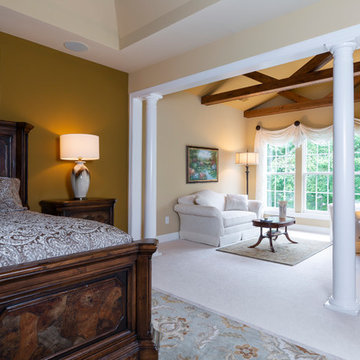
This home renovation includes two separate projects that took five months each – a basement renovation and master bathroom renovation. The basement renovation created a sanctuary for the family – including a lounging area, pool table, wine storage and wine bar, workout room, and lower level bathroom. The space is integrated with the gorgeous exterior landscaping, complete with a pool overlooking the lake. The master bathroom renovation created an elegant spa like environment for the couple to enjoy. Additionally, improvements were made in the living room and kitchen to improve functionality and create a more cohesive living space for the family.
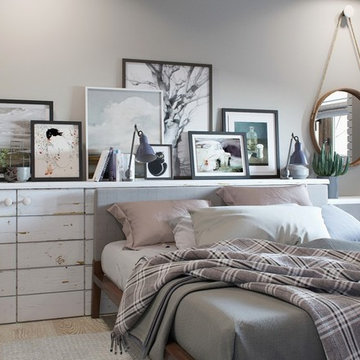
A functional and spacious living space where you can find reflections of country style on the whole interior.
Foto de dormitorio principal rústico de tamaño medio con paredes multicolor, suelo de madera clara y suelo beige
Foto de dormitorio principal rústico de tamaño medio con paredes multicolor, suelo de madera clara y suelo beige
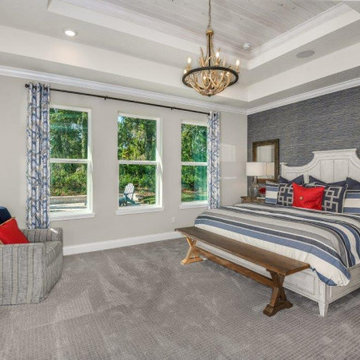
Ejemplo de dormitorio principal rural de tamaño medio sin chimenea con paredes multicolor, moqueta y suelo gris
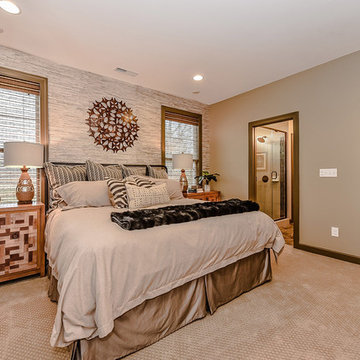
Foto de dormitorio principal rural de tamaño medio con paredes multicolor y moqueta
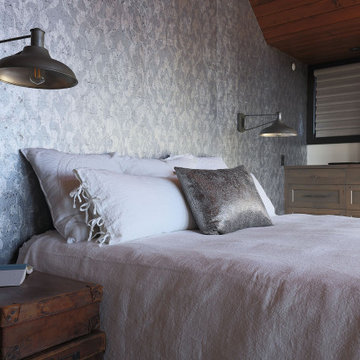
For the master suite at Snowpeaks Lodge, the clients wanted to create a private space where they could spend time away from the busy family gatherings. With a priority on privacy, views, and requiring a home office, this room was positioned within the home and on the lot to provide premier mountain views, this bedroom is partially cantilevered out and fully insulated for sound, giving the owners the private mountain getaway they were seeking.
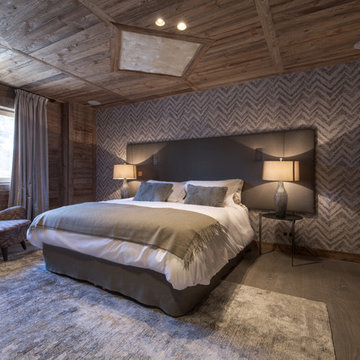
Chambre aux tonalités douces. Papier peint Arte, fauteuil La Fibule, Interrupteurs CJC. Salle de bain attenante avec au mur de la pierre Volcanique d'Indonésie.
/ Réalisation et conception par Refuge
/ Daniel Durand photographe
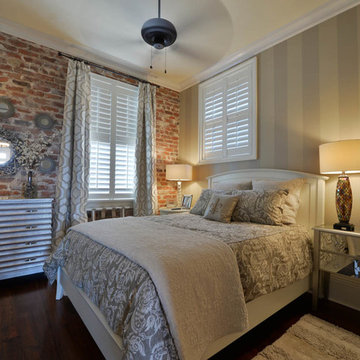
Modelo de habitación de invitados rústica de tamaño medio sin chimenea con suelo de madera oscura y paredes multicolor
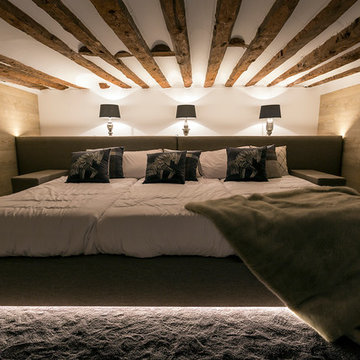
Fotografías para CasaDecor 2016 en Madrid, por Julen Esnal
Foto de dormitorio principal rústico grande sin chimenea con paredes multicolor y moqueta
Foto de dormitorio principal rústico grande sin chimenea con paredes multicolor y moqueta
241 ideas para dormitorios rústicos con paredes multicolor
6
