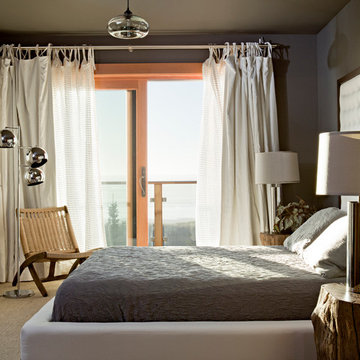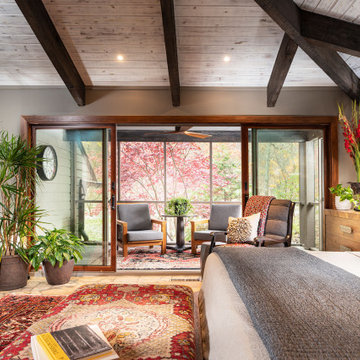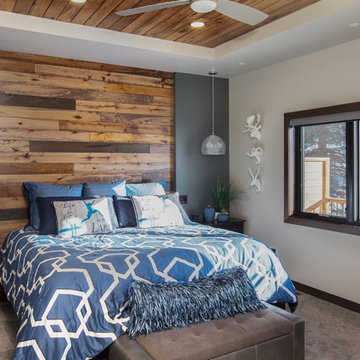1.178 ideas para dormitorios rústicos con paredes grises
Filtrar por
Presupuesto
Ordenar por:Popular hoy
41 - 60 de 1178 fotos
Artículo 1 de 3
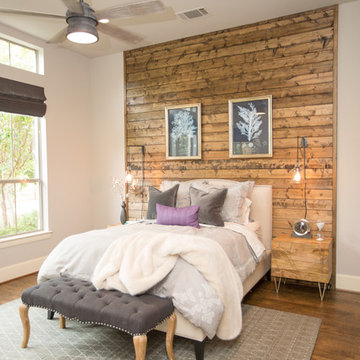
Master Bedroom Retreat
Imagen de dormitorio principal rústico de tamaño medio con paredes grises y suelo de madera en tonos medios
Imagen de dormitorio principal rústico de tamaño medio con paredes grises y suelo de madera en tonos medios
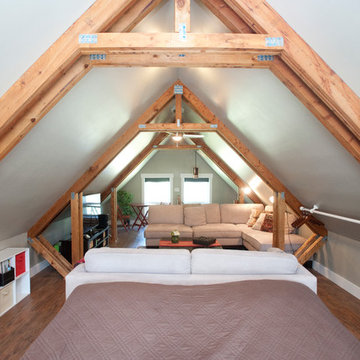
Photo by Lynn Donaldson
*Plenty of rooms under the eaves for 2 sectional pieces doubling as twin beds
* One sectional piece doubles as headboard for a (hidden King size bed).
* Storage chests double as coffee tables.
* Laminate floors
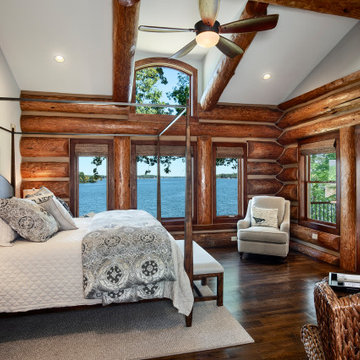
This master suite of this handcrafted log home enjoys a beautiful view of the lake beyond and opens to a private porch.
Produced by: PrecisionCraft Log & Timber Homes. Image Copyright: Roger Wade Studio
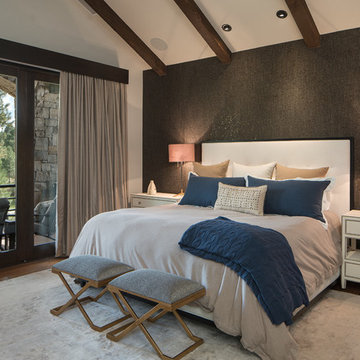
Foto de dormitorio principal rural con paredes grises y suelo de madera oscura
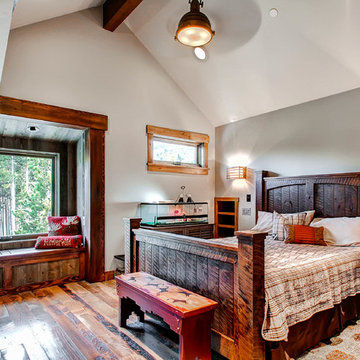
Pinnacle Mountain Homes
Imagen de dormitorio principal rural sin chimenea con paredes grises y suelo de madera en tonos medios
Imagen de dormitorio principal rural sin chimenea con paredes grises y suelo de madera en tonos medios
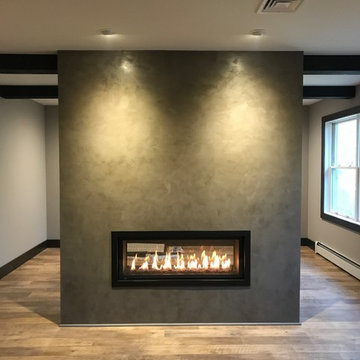
Our owners were looking to upgrade their master bedroom into a hotel-like oasis away from the world with a rustic "ski lodge" feel. The bathroom was gutted, we added some square footage from a closet next door and created a vaulted, spa-like bathroom space with a feature soaking tub. We connected the bedroom to the sitting space beyond to make sure both rooms were able to be used and work together. Added some beams to dress up the ceilings along with a new more modern soffit ceiling complete with an industrial style ceiling fan. The master bed will be positioned at the actual reclaimed barn-wood wall...The gas fireplace is see-through to the sitting area and ties the large space together with a warm accent. This wall is coated in a beautiful venetian plaster. Also included 2 walk-in closet spaces (being fitted with closet systems) and an exercise room.
Pros that worked on the project included: Holly Nase Interiors, S & D Renovations (who coordinated all of the construction), Agentis Kitchen & Bath, Veneshe Master Venetian Plastering, Stoves & Stuff Fireplaces
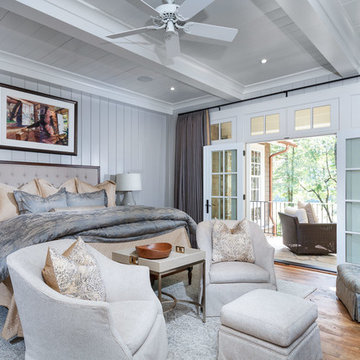
Ejemplo de dormitorio principal rústico con paredes grises y suelo de madera en tonos medios
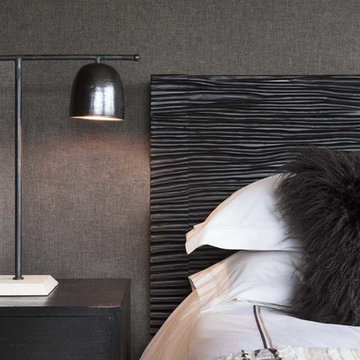
Modelo de habitación de invitados rústica de tamaño medio sin chimenea con paredes grises y suelo de madera en tonos medios
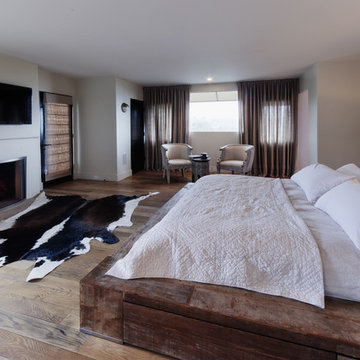
rustic and modern master bedroom with reclaimed wooden platform bed, vintage chairs recovered in linen, fireplace, linen window treatments, black Moroccan accents
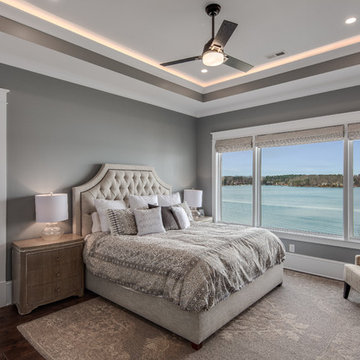
This house features an open concept floor plan, with expansive windows that truly capture the 180-degree lake views. The classic design elements, such as white cabinets, neutral paint colors, and natural wood tones, help make this house feel bright and welcoming year round.
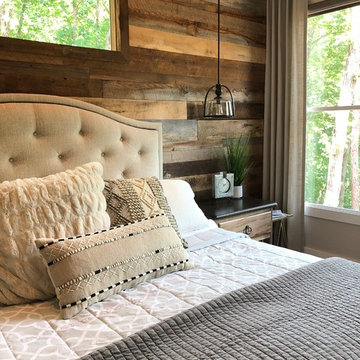
How lovely and inviting is this bedroom! The wood panel wall makes a perfect background introducing shades of brown and grays. The handsome pendent lights in charcoal color iron tie with the drapery hardware. The linen drapery panels in a soft, gray color complement the rest of the neutrals in the room.
DRAPES & DECOR
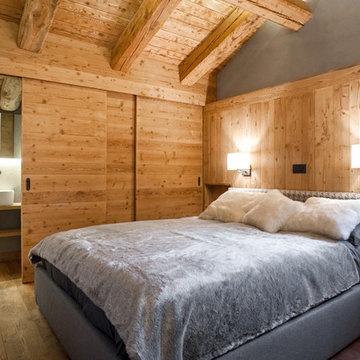
Camera da letto padronale con annesso bagno privato. Illuminazione a parete per creare atmosfera rilassante perfetta per una camera da letto. Soffitto con travi a vista. Progettata e realizzata su misura una cabina armadio ad ante scorrevoli in abete bio spazzolato come le boiserie e gli altri arredi della casa.
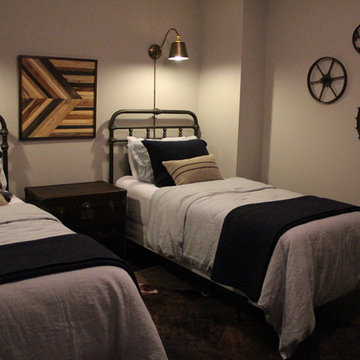
Imagen de habitación de invitados rural pequeña sin chimenea con paredes grises y suelo de baldosas de porcelana
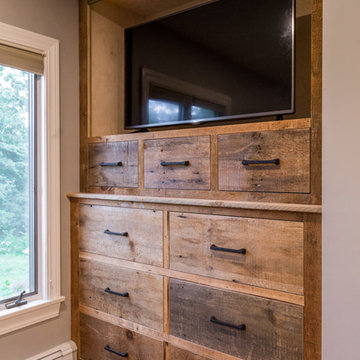
Modelo de dormitorio principal rural de tamaño medio sin chimenea con paredes grises, suelo de madera clara y suelo beige
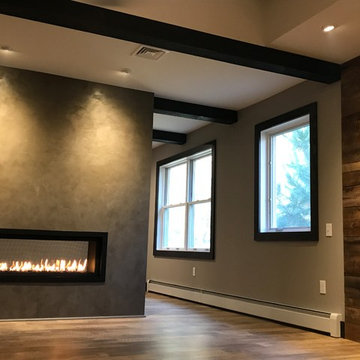
Our owners were looking to upgrade their master bedroom into a hotel-like oasis away from the world with a rustic "ski lodge" feel. The bathroom was gutted, we added some square footage from a closet next door and created a vaulted, spa-like bathroom space with a feature soaking tub. We connected the bedroom to the sitting space beyond to make sure both rooms were able to be used and work together. Added some beams to dress up the ceilings along with a new more modern soffit ceiling complete with an industrial style ceiling fan. The master bed will be positioned at the actual reclaimed barn-wood wall...The gas fireplace is see-through to the sitting area and ties the large space together with a warm accent. This wall is coated in a beautiful venetian plaster. Also included 2 walk-in closet spaces (being fitted with closet systems) and an exercise room.
Pros that worked on the project included: Holly Nase Interiors, S & D Renovations (who coordinated all of the construction), Agentis Kitchen & Bath, Veneshe Master Venetian Plastering, Stoves & Stuff Fireplaces
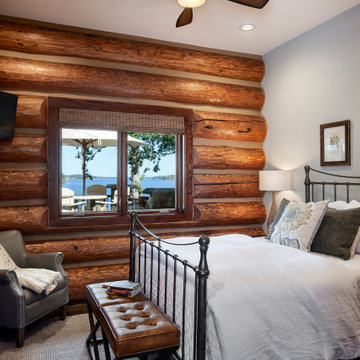
Rustic style guest bedroom with refreshingly neutral colors and a view of Lake Gaston.
Produced by: PrecisionCraft Log & Timber Homes. Image Copyright: Roger Wade Studio
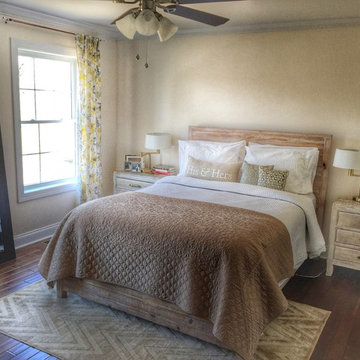
Imagen de dormitorio principal rústico de tamaño medio con paredes grises y suelo de madera oscura
1.178 ideas para dormitorios rústicos con paredes grises
3
