59 ideas para dormitorios rústicos con panelado
Filtrar por
Presupuesto
Ordenar por:Popular hoy
41 - 59 de 59 fotos
Artículo 1 de 3
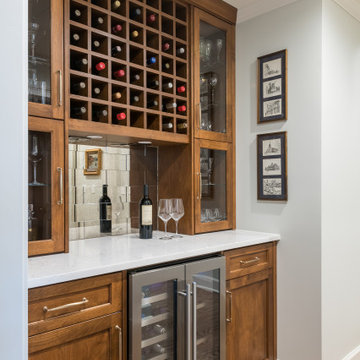
Our design team listened carefully to our clients' wish list. They had a vision of a cozy rustic mountain cabin type master suite retreat. The rustic beams and hardwood floors complement the neutral tones of the walls and trim. Walking into the new primary bathroom gives the same calmness with the colors and materials used in the design.
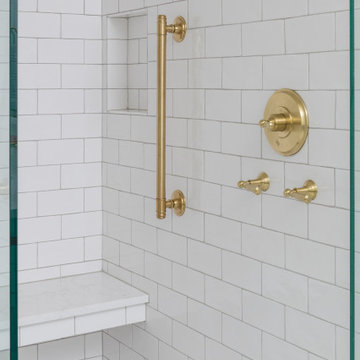
Our design team listened carefully to our clients' wish list. They had a vision of a cozy rustic mountain cabin type master suite retreat. The rustic beams and hardwood floors complement the neutral tones of the walls and trim. Walking into the new primary bathroom gives the same calmness with the colors and materials used in the design.
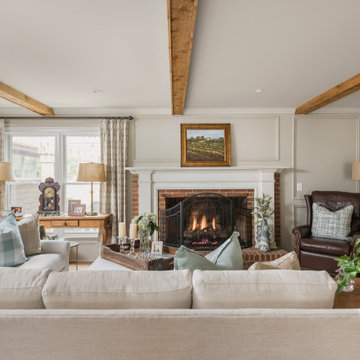
Our design team listened carefully to our clients' wish list. They had a vision of a cozy rustic mountain cabin type master suite retreat. The rustic beams and hardwood floors complement the neutral tones of the walls and trim. Walking into the new primary bathroom gives the same calmness with the colors and materials used in the design.
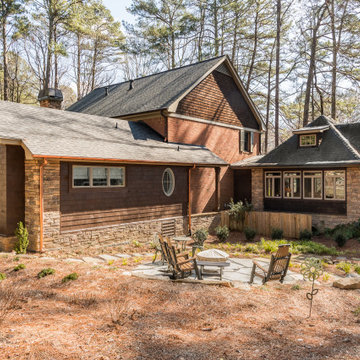
Our design team listened carefully to our clients' wish list. They had a vision of a cozy rustic mountain cabin type master suite retreat. The rustic beams and hardwood floors complement the neutral tones of the walls and trim. Walking into the new primary bathroom gives the same calmness with the colors and materials used in the design.
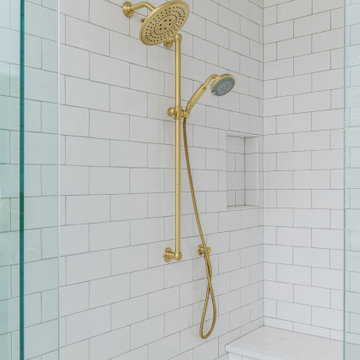
Our design team listened carefully to our clients' wish list. They had a vision of a cozy rustic mountain cabin type master suite retreat. The rustic beams and hardwood floors complement the neutral tones of the walls and trim. Walking into the new primary bathroom gives the same calmness with the colors and materials used in the design.
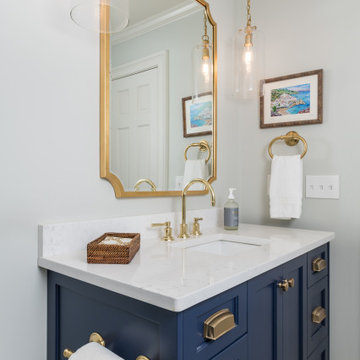
Our design team listened carefully to our clients' wish list. They had a vision of a cozy rustic mountain cabin type master suite retreat. The rustic beams and hardwood floors complement the neutral tones of the walls and trim. Walking into the new primary bathroom gives the same calmness with the colors and materials used in the design.
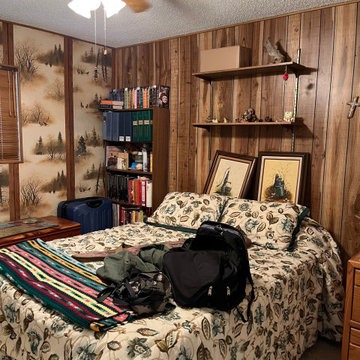
We are excited to share the completion of Southworth Interior Design’s most recent project!
Our client uses this bedroom as a guest room but they also keep office supplies such as their printer, internet tower, and important paperwork in this room. To accommodate the functionality of the room, we found the perfect nightstand which also serves as a filing cabinet. A matching bookshelf now displays special keepsakes and an updated printer stand provides extra storage for office supplies.
Wait until you hear this… the wood paneling on the walls were installed in the 80s! ? We removed the paneling on the wall with the window and replaced the dark wood blinds with some new custom white faux wood blinds. We kept the paneling on the other wall because it created a subtle shiplap effect once painted.
The client requested a tan paint with blue accents. We selected Accessible Beige by Sherwin Williams and found a lovely reversible blue quilt from Pottery Barn (still waiting on the shams which are back ordered) as well as a light blue lamp from Wayfair.
Lastly, we showcased some special art work for the client that was painted by their family member.
What do you think of the final result?! We are loving the calm and relaxing vibe of this room refresh. Swipe to see before photos and some different angles of the room.
Please support our small business by liking, commenting, and sharing!
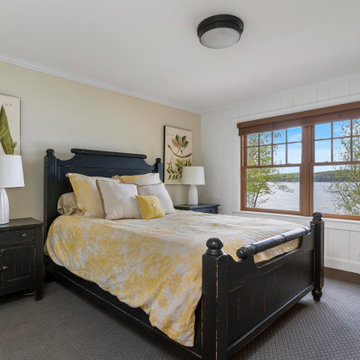
Imagen de habitación de invitados rústica de tamaño medio con paredes amarillas, moqueta, suelo gris y panelado
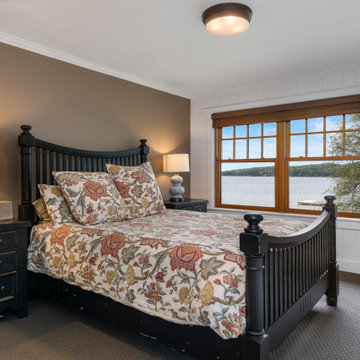
Foto de habitación de invitados rural grande con paredes marrones, moqueta, suelo gris y panelado
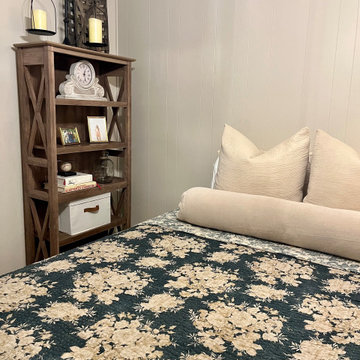
We are excited to share the completion of Southworth Interior Design’s most recent project!
Our client uses this bedroom as a guest room but they also keep office supplies such as their printer, internet tower, and important paperwork in this room. To accommodate the functionality of the room, we found the perfect nightstand which also serves as a filing cabinet. A matching bookshelf now displays special keepsakes and an updated printer stand provides extra storage for office supplies.
Wait until you hear this… the wood paneling on the walls were installed in the 80s! ? We removed the paneling on the wall with the window and replaced the dark wood blinds with some new custom white faux wood blinds. We kept the paneling on the other wall because it created a subtle shiplap effect once painted.
The client requested a tan paint with blue accents. We selected Accessible Beige by Sherwin Williams and found a lovely reversible blue quilt from Pottery Barn (still waiting on the shams which are back ordered) as well as a light blue lamp from Wayfair.
Lastly, we showcased some special art work for the client that was painted by their family member.
What do you think of the final result?! We are loving the calm and relaxing vibe of this room refresh. Swipe to see before photos and some different angles of the room.
Please support our small business by liking, commenting, and sharing!
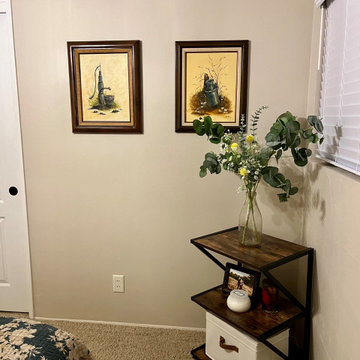
We are excited to share the completion of Southworth Interior Design’s most recent project!
Our client uses this bedroom as a guest room but they also keep office supplies such as their printer, internet tower, and important paperwork in this room. To accommodate the functionality of the room, we found the perfect nightstand which also serves as a filing cabinet. A matching bookshelf now displays special keepsakes and an updated printer stand provides extra storage for office supplies.
Wait until you hear this… the wood paneling on the walls were installed in the 80s! ? We removed the paneling on the wall with the window and replaced the dark wood blinds with some new custom white faux wood blinds. We kept the paneling on the other wall because it created a subtle shiplap effect once painted.
The client requested a tan paint with blue accents. We selected Accessible Beige by Sherwin Williams and found a lovely reversible blue quilt from Pottery Barn (still waiting on the shams which are back ordered) as well as a light blue lamp from Wayfair.
Lastly, we showcased some special art work for the client that was painted by their family member.
What do you think of the final result?! We are loving the calm and relaxing vibe of this room refresh. Swipe to see before photos and some different angles of the room.
Please support our small business by liking, commenting, and sharing!
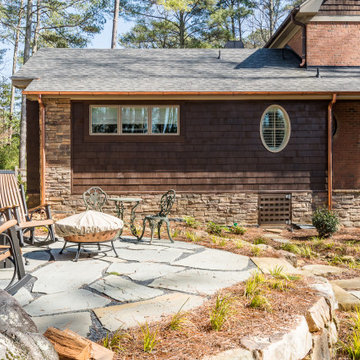
Our design team listened carefully to our clients' wish list. They had a vision of a cozy rustic mountain cabin type master suite retreat. The rustic beams and hardwood floors complement the neutral tones of the walls and trim. Walking into the new primary bathroom gives the same calmness with the colors and materials used in the design.
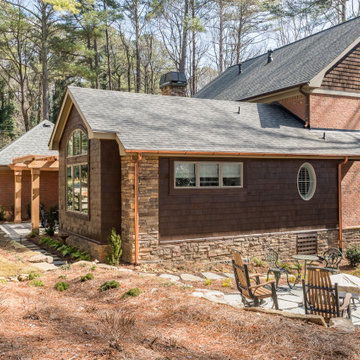
Our design team listened carefully to our clients' wish list. They had a vision of a cozy rustic mountain cabin type master suite retreat. The rustic beams and hardwood floors complement the neutral tones of the walls and trim. Walking into the new primary bathroom gives the same calmness with the colors and materials used in the design.
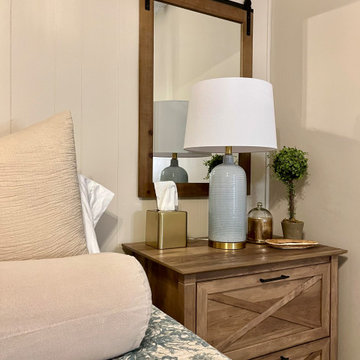
We are excited to share the completion of Southworth Interior Design’s most recent project!
Our client uses this bedroom as a guest room but they also keep office supplies such as their printer, internet tower, and important paperwork in this room. To accommodate the functionality of the room, we found the perfect nightstand which also serves as a filing cabinet. A matching bookshelf now displays special keepsakes and an updated printer stand provides extra storage for office supplies.
Wait until you hear this… the wood paneling on the walls were installed in the 80s! ? We removed the paneling on the wall with the window and replaced the dark wood blinds with some new custom white faux wood blinds. We kept the paneling on the other wall because it created a subtle shiplap effect once painted.
The client requested a tan paint with blue accents. We selected Accessible Beige by Sherwin Williams and found a lovely reversible blue quilt from Pottery Barn (still waiting on the shams which are back ordered) as well as a light blue lamp from Wayfair.
Lastly, we showcased some special art work for the client that was painted by their family member.
What do you think of the final result?! We are loving the calm and relaxing vibe of this room refresh. Swipe to see before photos and some different angles of the room.
Please support our small business by liking, commenting, and sharing!
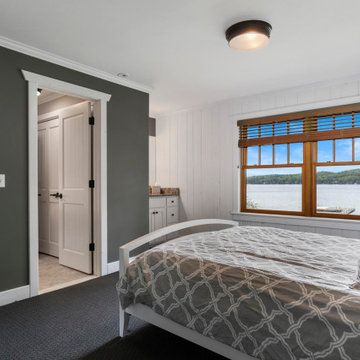
Ejemplo de habitación de invitados rústica grande con paredes grises, moqueta, suelo gris y panelado
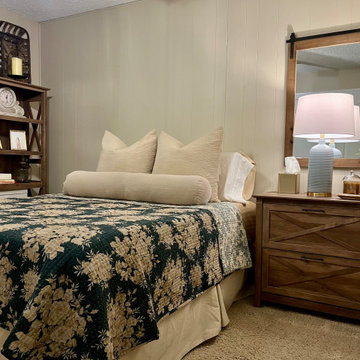
We are excited to share the completion of Southworth Interior Design’s most recent project!
Our client uses this bedroom as a guest room but they also keep office supplies such as their printer, internet tower, and important paperwork in this room. To accommodate the functionality of the room, we found the perfect nightstand which also serves as a filing cabinet. A matching bookshelf now displays special keepsakes and an updated printer stand provides extra storage for office supplies.
Wait until you hear this… the wood paneling on the walls were installed in the 80s! ? We removed the paneling on the wall with the window and replaced the dark wood blinds with some new custom white faux wood blinds. We kept the paneling on the other wall because it created a subtle shiplap effect once painted.
The client requested a tan paint with blue accents. We selected Accessible Beige by Sherwin Williams and found a lovely reversible blue quilt from Pottery Barn (still waiting on the shams which are back ordered) as well as a light blue lamp from Wayfair.
Lastly, we showcased some special art work for the client that was painted by their family member.
What do you think of the final result?! We are loving the calm and relaxing vibe of this room refresh. Swipe to see before photos and some different angles of the room.
Please support our small business by liking, commenting, and sharing!
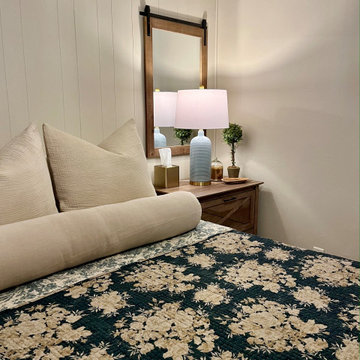
We are excited to share the completion of Southworth Interior Design’s most recent project!
Our client uses this bedroom as a guest room but they also keep office supplies such as their printer, internet tower, and important paperwork in this room. To accommodate the functionality of the room, we found the perfect nightstand which also serves as a filing cabinet. A matching bookshelf now displays special keepsakes and an updated printer stand provides extra storage for office supplies.
Wait until you hear this… the wood paneling on the walls were installed in the 80s! ? We removed the paneling on the wall with the window and replaced the dark wood blinds with some new custom white faux wood blinds. We kept the paneling on the other wall because it created a subtle shiplap effect once painted.
The client requested a tan paint with blue accents. We selected Accessible Beige by Sherwin Williams and found a lovely reversible blue quilt from Pottery Barn (still waiting on the shams which are back ordered) as well as a light blue lamp from Wayfair.
Lastly, we showcased some special art work for the client that was painted by their family member.
What do you think of the final result?! We are loving the calm and relaxing vibe of this room refresh. Swipe to see before photos and some different angles of the room.
Please support our small business by liking, commenting, and sharing!
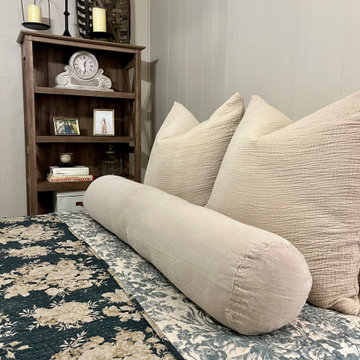
We are excited to share the completion of Southworth Interior Design’s most recent project!
Our client uses this bedroom as a guest room but they also keep office supplies such as their printer, internet tower, and important paperwork in this room. To accommodate the functionality of the room, we found the perfect nightstand which also serves as a filing cabinet. A matching bookshelf now displays special keepsakes and an updated printer stand provides extra storage for office supplies.
Wait until you hear this… the wood paneling on the walls were installed in the 80s! ? We removed the paneling on the wall with the window and replaced the dark wood blinds with some new custom white faux wood blinds. We kept the paneling on the other wall because it created a subtle shiplap effect once painted.
The client requested a tan paint with blue accents. We selected Accessible Beige by Sherwin Williams and found a lovely reversible blue quilt from Pottery Barn (still waiting on the shams which are back ordered) as well as a light blue lamp from Wayfair.
Lastly, we showcased some special art work for the client that was painted by their family member.
What do you think of the final result?! We are loving the calm and relaxing vibe of this room refresh. Swipe to see before photos and some different angles of the room.
Please support our small business by liking, commenting, and sharing!
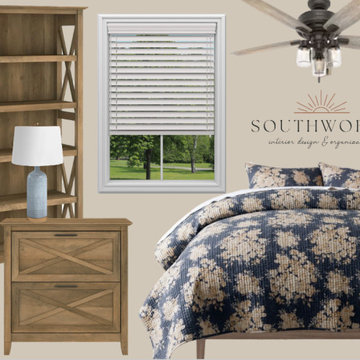
We are excited to share the completion of Southworth Interior Design’s most recent project!
Our client uses this bedroom as a guest room but they also keep office supplies such as their printer, internet tower, and important paperwork in this room. To accommodate the functionality of the room, we found the perfect nightstand which also serves as a filing cabinet. A matching bookshelf now displays special keepsakes and an updated printer stand provides extra storage for office supplies.
Wait until you hear this… the wood paneling on the walls were installed in the 80s! ? We removed the paneling on the wall with the window and replaced the dark wood blinds with some new custom white faux wood blinds. We kept the paneling on the other wall because it created a subtle shiplap effect once painted.
The client requested a tan paint with blue accents. We selected Accessible Beige by Sherwin Williams and found a lovely reversible blue quilt from Pottery Barn (still waiting on the shams which are back ordered) as well as a light blue lamp from Wayfair.
Lastly, we showcased some special art work for the client that was painted by their family member.
What do you think of the final result?! We are loving the calm and relaxing vibe of this room refresh. Swipe to see before photos and some different angles of the room.
Please support our small business by liking, commenting, and sharing!
59 ideas para dormitorios rústicos con panelado
3