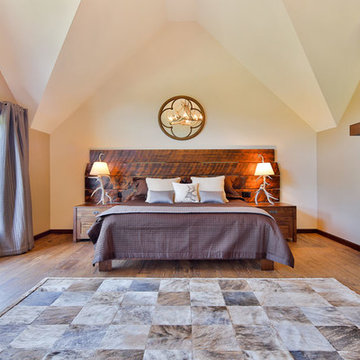110 ideas para dormitorios rústicos con chimenea de doble cara
Filtrar por
Presupuesto
Ordenar por:Popular hoy
81 - 100 de 110 fotos
Artículo 1 de 3
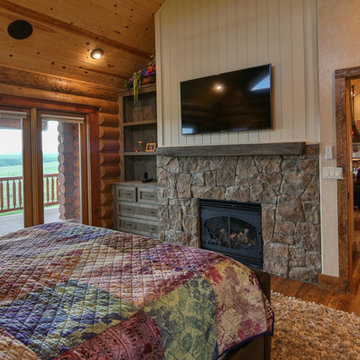
Master Bed Room
Ejemplo de dormitorio principal rústico de tamaño medio con paredes beige, moqueta, chimenea de doble cara y marco de chimenea de piedra
Ejemplo de dormitorio principal rústico de tamaño medio con paredes beige, moqueta, chimenea de doble cara y marco de chimenea de piedra
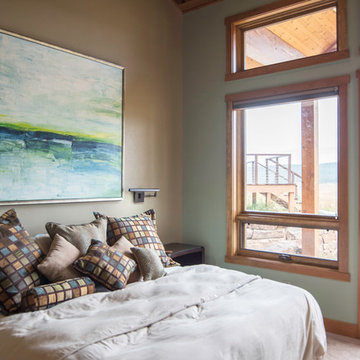
Photography by Heather Mace of RA+A
Modelo de dormitorio principal rural de tamaño medio con paredes multicolor, moqueta y chimenea de doble cara
Modelo de dormitorio principal rural de tamaño medio con paredes multicolor, moqueta y chimenea de doble cara
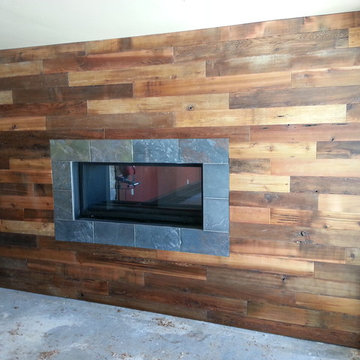
The wall paneling which frames this two-sided fireplace is cedar which we have reclaimed, denailed, cleaned, milled, sanded and finished in our shop with an environmentally friendly hard wax oil. The finish brings out the natural and reclaimed character of the wood. This product is absolutely perfect for a feature wall. This project is made up of 5" wide boards, but also comes in 4" and 3" wide boards, or a mixture of those sizes.
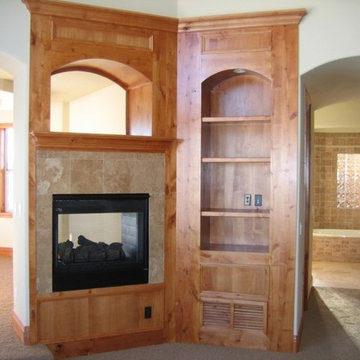
Modelo de dormitorio principal rústico de tamaño medio con paredes blancas, moqueta, chimenea de doble cara, marco de chimenea de baldosas y/o azulejos y suelo marrón
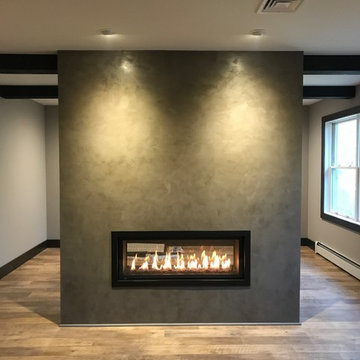
Our owners were looking to upgrade their master bedroom into a hotel-like oasis away from the world with a rustic "ski lodge" feel. The bathroom was gutted, we added some square footage from a closet next door and created a vaulted, spa-like bathroom space with a feature soaking tub. We connected the bedroom to the sitting space beyond to make sure both rooms were able to be used and work together. Added some beams to dress up the ceilings along with a new more modern soffit ceiling complete with an industrial style ceiling fan. The master bed will be positioned at the actual reclaimed barn-wood wall...The gas fireplace is see-through to the sitting area and ties the large space together with a warm accent. This wall is coated in a beautiful venetian plaster. Also included 2 walk-in closet spaces (being fitted with closet systems) and an exercise room.
Pros that worked on the project included: Holly Nase Interiors, S & D Renovations (who coordinated all of the construction), Agentis Kitchen & Bath, Veneshe Master Venetian Plastering, Stoves & Stuff Fireplaces
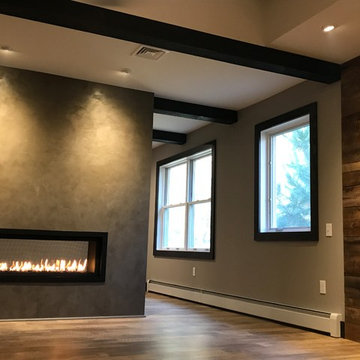
Our owners were looking to upgrade their master bedroom into a hotel-like oasis away from the world with a rustic "ski lodge" feel. The bathroom was gutted, we added some square footage from a closet next door and created a vaulted, spa-like bathroom space with a feature soaking tub. We connected the bedroom to the sitting space beyond to make sure both rooms were able to be used and work together. Added some beams to dress up the ceilings along with a new more modern soffit ceiling complete with an industrial style ceiling fan. The master bed will be positioned at the actual reclaimed barn-wood wall...The gas fireplace is see-through to the sitting area and ties the large space together with a warm accent. This wall is coated in a beautiful venetian plaster. Also included 2 walk-in closet spaces (being fitted with closet systems) and an exercise room.
Pros that worked on the project included: Holly Nase Interiors, S & D Renovations (who coordinated all of the construction), Agentis Kitchen & Bath, Veneshe Master Venetian Plastering, Stoves & Stuff Fireplaces
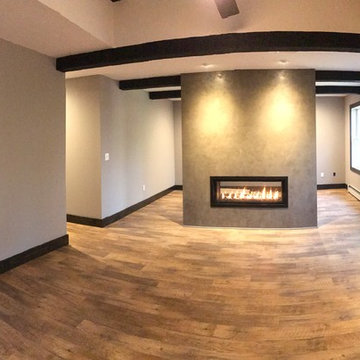
Our owners were looking to upgrade their master bedroom into a hotel-like oasis away from the world with a rustic "ski lodge" feel. The bathroom was gutted, we added some square footage from a closet next door and created a vaulted, spa-like bathroom space with a feature soaking tub. We connected the bedroom to the sitting space beyond to make sure both rooms were able to be used and work together. Added some beams to dress up the ceilings along with a new more modern soffit ceiling complete with an industrial style ceiling fan. The master bed will be positioned at the actual reclaimed barn-wood wall...The gas fireplace is see-through to the sitting area and ties the large space together with a warm accent. This wall is coated in a beautiful venetian plaster. Also included 2 walk-in closet spaces (being fitted with closet systems) and an exercise room.
Pros that worked on the project included: Holly Nase Interiors, S & D Renovations (who coordinated all of the construction), Agentis Kitchen & Bath, Veneshe Master Venetian Plastering, Stoves & Stuff Fireplaces
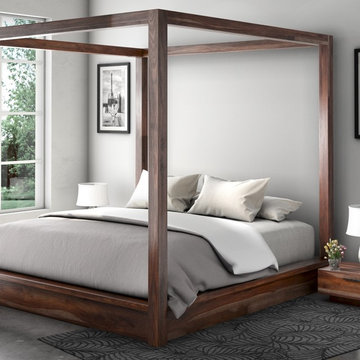
The Canopy Platform Bed stands directly on the floor. The four posts are unadorned creating a dynamic, contemporary look. The bed is available in four sizes; Full, Queen, King and California king. The bedroom collection also includes two matching single drawer night stands.
Special Features:
• Hand rubbed stain and finish
• Hand Crafted excellence
Full:
Mattress Dimensions: 54" W X 75" L
Overall: 58" W X 81" L X 8.5" H
Poster Bed: 58" W X 81" L X 72" H
Headboard: 8.5" High X 3" Thick
Footboard: 8.5" High X 3" Thick
Queen:
Mattress Dimensions: 60" W X 80" L
Overall: 64" W X 86" L X 8.5" H
Poster Bed: 64" W X 86" L X 72" H
Headboard: 8.5" High X 3" Thick
Footboard: 8.5" High X 3" Thick
King:
Mattress Dimensions: 76" W X 80" L
Overall: 80" W X 86" L X 8.5" H
Poster Bed: 80" W X 86" L X 72" H
Headboard: 8.5" High X 3" Thick
Footboard: 8.5" High X 3" Thick
California King:
Mattress Dimensions: 72" W X 84" L
Overall: 76" W X 90" L X 8.5" H
Poster Bed: 76" W X 90" L X 72" H
Headboard: 8.5" High X 3" Thick
Footboard: 8.5" High X 3" Thick
Nightstands (Set of 2): 24" L X 14" D X 8.5" H
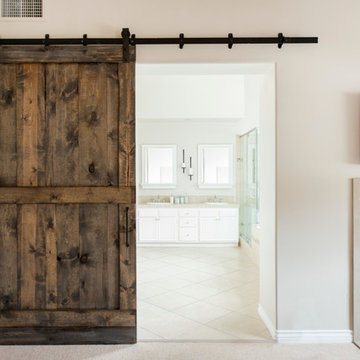
Photography by Riley Jamison
Imagen de dormitorio principal rústico de tamaño medio con paredes beige, moqueta, chimenea de doble cara y marco de chimenea de piedra
Imagen de dormitorio principal rústico de tamaño medio con paredes beige, moqueta, chimenea de doble cara y marco de chimenea de piedra
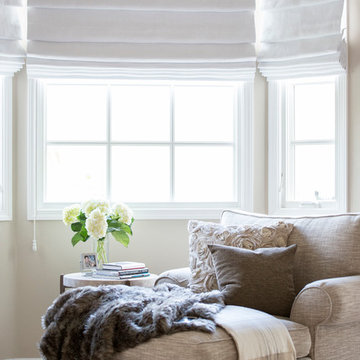
Photography by Riley Jamison
Imagen de dormitorio principal rural de tamaño medio con paredes beige, moqueta, chimenea de doble cara y marco de chimenea de piedra
Imagen de dormitorio principal rural de tamaño medio con paredes beige, moqueta, chimenea de doble cara y marco de chimenea de piedra
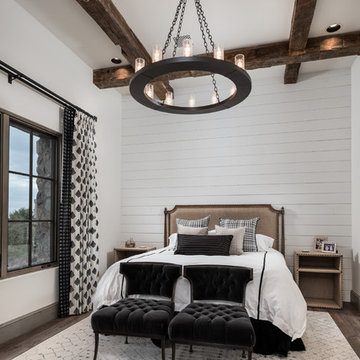
Exposed beams, the wall shiplap, window treatments, and wood floors.
Diseño de dormitorio principal rural extra grande con paredes blancas, suelo de madera oscura, chimenea de doble cara, marco de chimenea de piedra, suelo marrón, vigas vistas y machihembrado
Diseño de dormitorio principal rural extra grande con paredes blancas, suelo de madera oscura, chimenea de doble cara, marco de chimenea de piedra, suelo marrón, vigas vistas y machihembrado
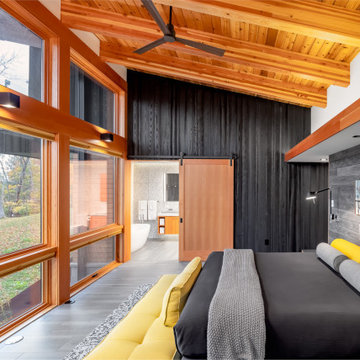
Diseño de dormitorio principal rústico de tamaño medio con paredes multicolor, suelo de baldosas de porcelana, chimenea de doble cara, marco de chimenea de hormigón, suelo gris, vigas vistas y madera
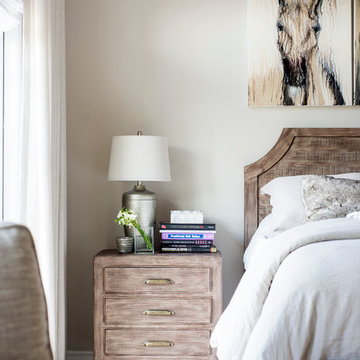
Photography by Riley Jamison
Modelo de dormitorio principal rural de tamaño medio con paredes beige, moqueta, chimenea de doble cara y marco de chimenea de piedra
Modelo de dormitorio principal rural de tamaño medio con paredes beige, moqueta, chimenea de doble cara y marco de chimenea de piedra
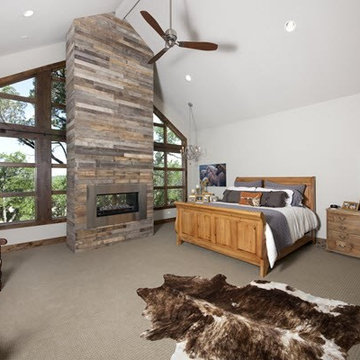
Legacy DCS designed this new build for their reclaimed-loving client. Reclaimed Weathered Boards spice up the fireplace façade and game room walls while Reclaimed Distressed Oak Flooring graces the entire home in a warm glow that perfectly complements the crisp, classic finishes and design.
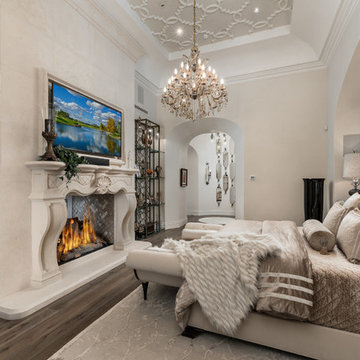
This master suite features an impressive cream tufted headboard with beige and velvet plush bedding and throws. The bed faces a custom built-in fireplace with a flat-screen TV mounted above the mantle. The colors beige and white are the color theme of the entire room creating a neutral and calming space.
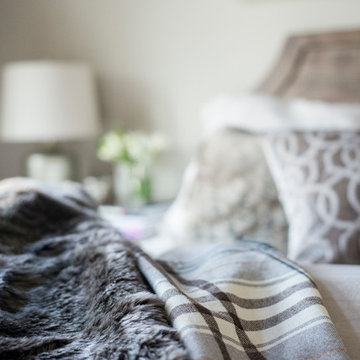
Photography by Riley Jamison
Diseño de dormitorio principal rústico de tamaño medio con paredes beige, moqueta, chimenea de doble cara y marco de chimenea de piedra
Diseño de dormitorio principal rústico de tamaño medio con paredes beige, moqueta, chimenea de doble cara y marco de chimenea de piedra
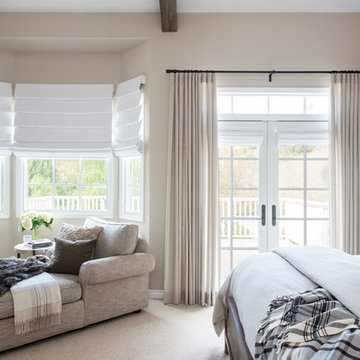
Photography by Riley Jamison
Diseño de dormitorio principal rural de tamaño medio con paredes beige, moqueta, chimenea de doble cara y marco de chimenea de piedra
Diseño de dormitorio principal rural de tamaño medio con paredes beige, moqueta, chimenea de doble cara y marco de chimenea de piedra
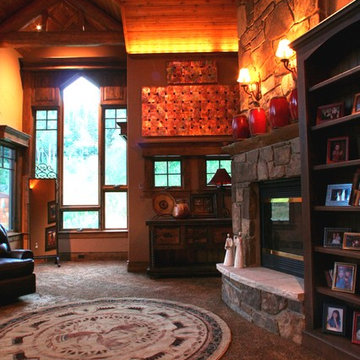
Foto de dormitorio principal rural extra grande con paredes beige, chimenea de doble cara y marco de chimenea de piedra
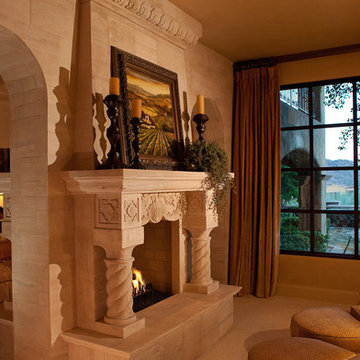
World Renowned Architecture Firm Fratantoni Design created this beautiful home! They design home plans for families all over the world in any size and style. They also have in-house Interior Designer Firm Fratantoni Interior Designers and world class Luxury Home Building Firm Fratantoni Luxury Estates! Hire one or all three companies to design and build and or remodel your home!
110 ideas para dormitorios rústicos con chimenea de doble cara
5
