567 ideas para dormitorios rojos
Filtrar por
Presupuesto
Ordenar por:Popular hoy
61 - 80 de 567 fotos
Artículo 1 de 3
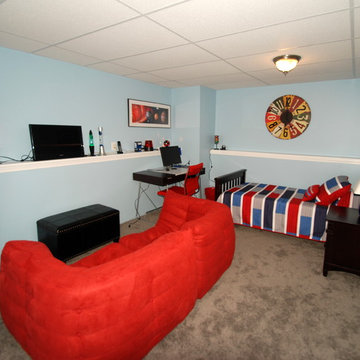
Two brothers in an oddly configured basement bedroom space requested a lot of function - separate beds, desk for homework, gaming area, storage, and a rock/geological/science theme....in boy colors, of course. Kelly Murphy
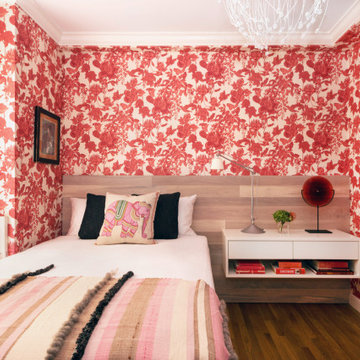
A "grown up" childhood room for a clients grown daughter. Custom. millwork and bed with fun colorful wallpaper. Built in storage to maximize space in a tiny room.
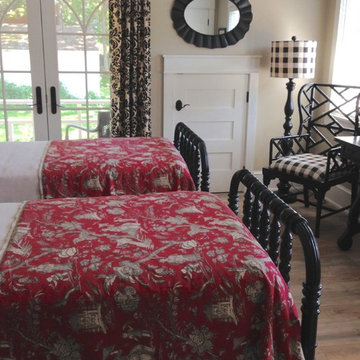
Twin beds from Noir, console table from Furniture Classics, chair and floor lamp from The Bramble Company, custom coverlets, mirror from Creative Co-op
Photo by Cecilia Anspach
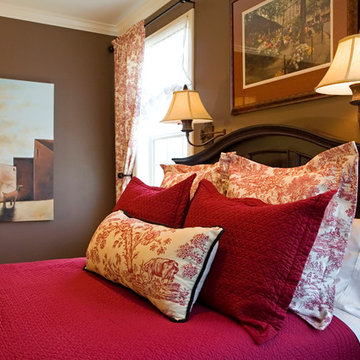
emerald bay photography
Imagen de dormitorio principal tradicional grande sin chimenea con paredes marrones y moqueta
Imagen de dormitorio principal tradicional grande sin chimenea con paredes marrones y moqueta
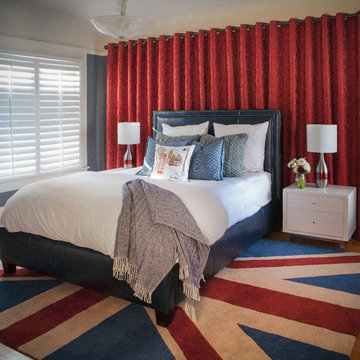
A cosmopolitan mix of European and American styles create a livable home balanced with both modern and classic styles. Stylish leather pieces, custom furniture, and jewel toned textiles complement the cherry-toned wood paneling to add warmth and history to this traditional Russian Hill home overlooking the San Francisco Bay.
As an intercontinental businessman, this bachelor needed a comfortable and masculine home to relax and recharge after returning from his European travels. Custom-designed chaise upholstered in a pale watery blue is the perfect spot to enjoy the iconic vistas of Alcatraz Island and Golden Gate Bridge. In the bedroom, dramatic garnet red couture drapery softens the room and ties in the playful British flag rug.
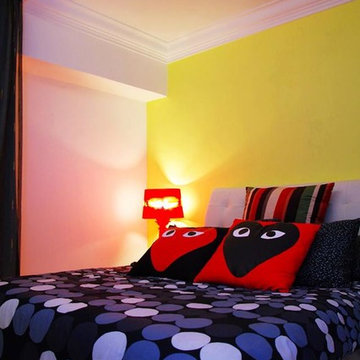
Master bedroom
Foto de dormitorio principal moderno de tamaño medio sin chimenea con suelo de mármol
Foto de dormitorio principal moderno de tamaño medio sin chimenea con suelo de mármol
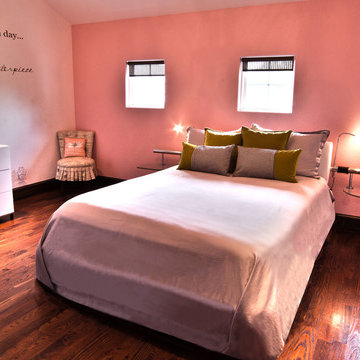
Ejemplo de dormitorio moderno de tamaño medio sin chimenea con paredes rosas y suelo de madera oscura
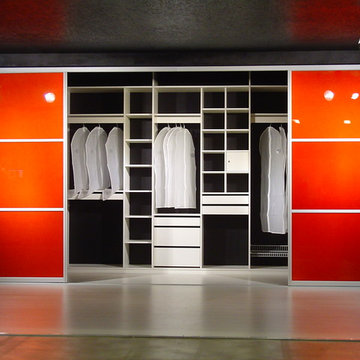
Komandor Canada Pristine White Closet Organizer with Painted Glass Aluminum Doors
Ejemplo de dormitorio principal actual pequeño
Ejemplo de dormitorio principal actual pequeño
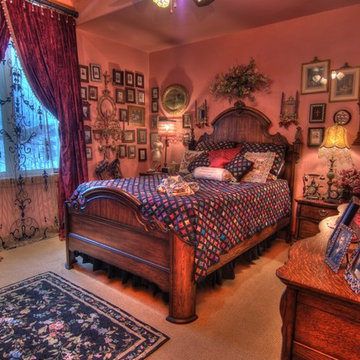
Each room has a different theme.
Victorian.
Ejemplo de habitación de invitados rural de tamaño medio con paredes beige y moqueta
Ejemplo de habitación de invitados rural de tamaño medio con paredes beige y moqueta
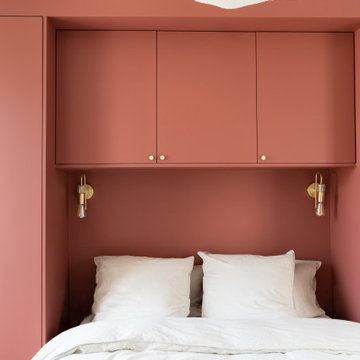
Entre la cuisine et la salle de bain initiale, nous avons déposé la cloison existante pour créer un espace nuit avec dressing sur mesure en tête de lit et salle d’eau attenante, ingénieusement ouverte sur la chambre grâce à une verrière d’artiste en acier blanc. Bien que compacte, la salle d’eau accueille une douche spacieuse et des rangements parfaitement optimisés. Côté chambre, coup de cœur assuré pour la teinte « Ocre tomette » des menuiseries ainsi que pour les appliques murales Maisons du monde.
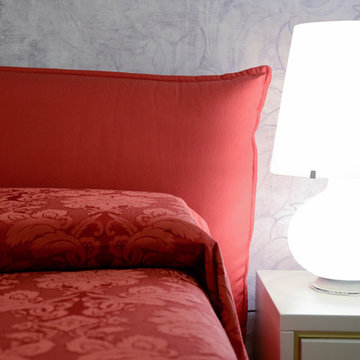
Foto di Annalisa Carli
Imagen de dormitorio principal clásico grande con paredes grises y suelo de madera clara
Imagen de dormitorio principal clásico grande con paredes grises y suelo de madera clara
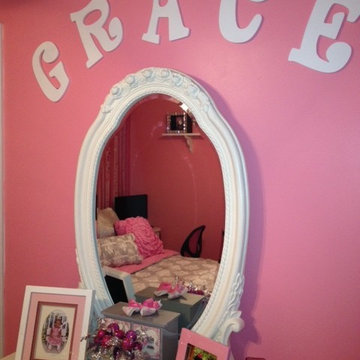
kimlalay
Ejemplo de dormitorio tradicional renovado de tamaño medio con paredes rosas y moqueta
Ejemplo de dormitorio tradicional renovado de tamaño medio con paredes rosas y moqueta
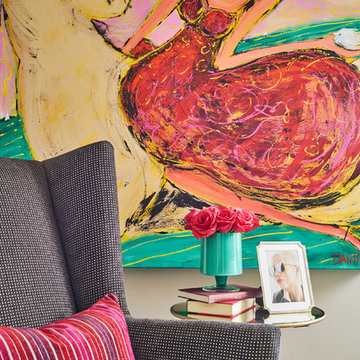
Soft neutrals throughout blend seamlessly with the intensity of fuchsia and pink hues.
Design by: Wesley-Wayne Interiors
Photo by: Stephen Karlisch
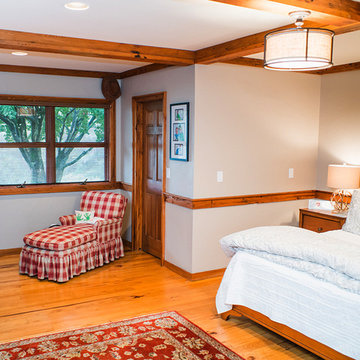
The Laurel Park Panorama is a relatively well-known home that sits on the edge of a mountain overlooking Hendersonville, NC. It had eccentric wood choices a various challenges to over come with the previous construction.
We leveraged some of these challenges to accentuate the contrast of materials. Virtually every surface was refreshed, restored or updated.
The combination of finishes, material and lighting selections really makes this mountain top home a true gem.
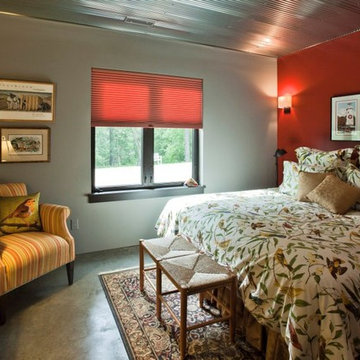
The industrial look of this guest bedroom is accomplished with a sealed concrete floor and exposed ceiling. The unexpected traditional bedding and furniture keep the space comfortable and inviting.
Photography by John Richards
---
Project by Wiles Design Group. Their Cedar Rapids-based design studio serves the entire Midwest, including Iowa City, Dubuque, Davenport, and Waterloo, as well as North Missouri and St. Louis.
For more about Wiles Design Group, see here: https://wilesdesigngroup.com/
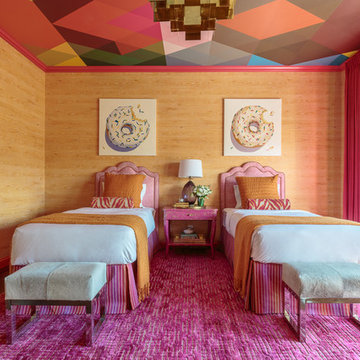
Matching twin beds lend themselves perfectly to this vibrant little girl’s room. The headboards, purchased on Chairish, immediately grabbed our attention for their classic yet current feel. Reupholstering them with the help of Revitaliste in Robert Allen Design fabrics, we selected a contrasting orange trim. Crisp white Serena & Lily bedding and orange Pottery Barn bed shams adorn the beds, below both of which rest matching hide chrome-base benches from Anthem San Francisco. Original donut paintings by Terry Romero Paul provided by Simon Breitbard Gallery, a custom Studio Bel Vetro glass lamp from Quintus, and a vintage bedside table from Chairish create a warm, inviting bedroom.
Photo credit: David Duncan Livingston
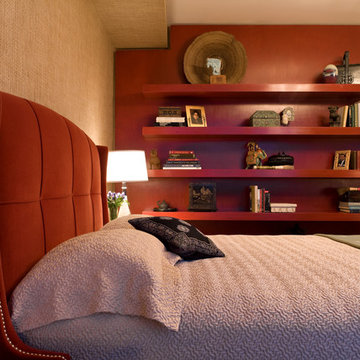
Chicago luxury condo on the lake has been recognized in publications, received an award and and was featured on tv. the client wanted family friendly yet cutting edge design.
CHALLENGE To create an unexpected yet inviting atmosphere that reflects the owner’s ethnic heritage, and a living space
SOLUTION Disciplined space planning creates an intimate, highly functional great room.
* Solution-dyed fabric feels like velvet, yet offers excellent durability.
* Bright, rich color palette complements Asian antiques for an evolved look.
* Motorized shades optimize the dramatic Lake Michigan view, yet protect the vivid colors.
north shore interior designer-chicago interior design
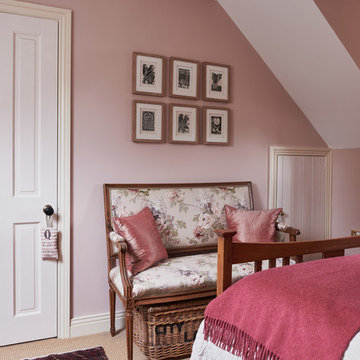
Country cottage bedroom, in off pinks. Reupholstered fabric settle in Sanderson Sorilla linen. Photography by Jeremy Phillips
Imagen de habitación de invitados de estilo de casa de campo de tamaño medio con paredes rosas
Imagen de habitación de invitados de estilo de casa de campo de tamaño medio con paredes rosas
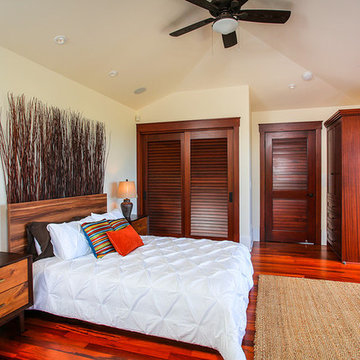
Interior design by Wayne S. Parker.
Imagen de habitación de invitados exótica de tamaño medio con paredes beige y suelo de madera oscura
Imagen de habitación de invitados exótica de tamaño medio con paredes beige y suelo de madera oscura
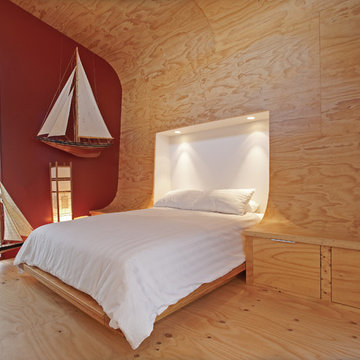
View of the skeeping area - Corey Roberts cr3 studio
Imagen de dormitorio contemporáneo pequeño con paredes multicolor y suelo de contrachapado
Imagen de dormitorio contemporáneo pequeño con paredes multicolor y suelo de contrachapado
567 ideas para dormitorios rojos
4