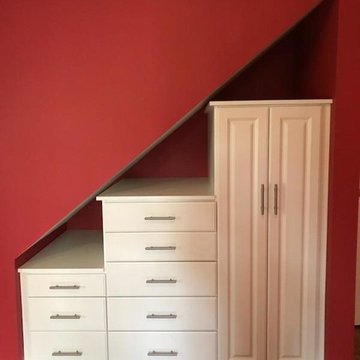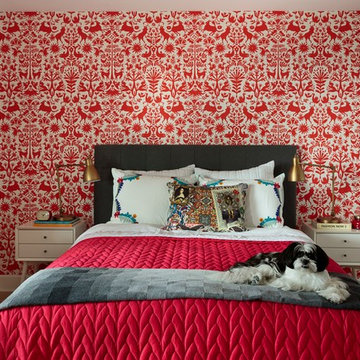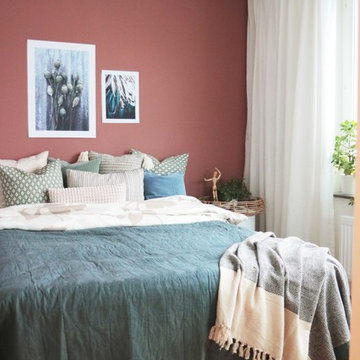679 ideas para dormitorios rojos
Filtrar por
Presupuesto
Ordenar por:Popular hoy
81 - 100 de 679 fotos
Artículo 1 de 3
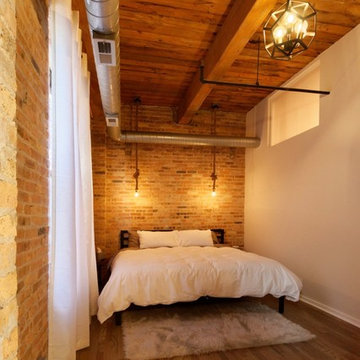
Architecture and photography by Omar Gutiérrez, NCARB
Foto de dormitorio actual pequeño con paredes blancas y suelo de madera clara
Foto de dormitorio actual pequeño con paredes blancas y suelo de madera clara
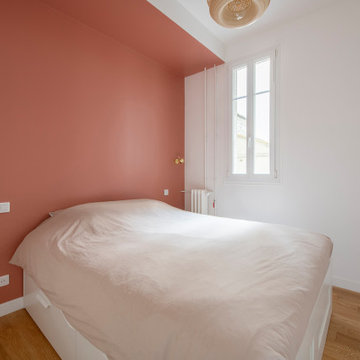
La rénovation de cet appartement familial était pleine de défis à relever ! Nous devions relier 2 appartements et nous retrouvions donc avec 2 cuisines et 2 salles de bain. Nous avons donc pu agrandir une cuisine et transformer l’autre en chambre parentale. L’esprit était de créer du rangement tout en gardant une entrée ouverte sur la grande pièce de vie. Un grand placard sur mesure prend donc place et s’associe avec un claustra en bois ouvrant sur la cuisine. Les tons clairs comme le blanc, le bois et le vert sauge de la cuisine permettent d’apporter de la lumière a cet appartement sur cour. On retrouve également cette palette de couleurs dans la salle de bain et la chambre d’enfant.
Lors de la phase de démolition, nous nous sommes retrouvés avec beaucoup de tuyauterie et vannes apparentes au milieu des pièces. Il a fallu en prendre compte lors de la conception et trouver le moyen de les dissimuler au mieux. Nous avons donc créé un coffrage au-dessus du lit de la chambre parentale, ou encore un faux-plafond dans la cuisine pour tout cacher !
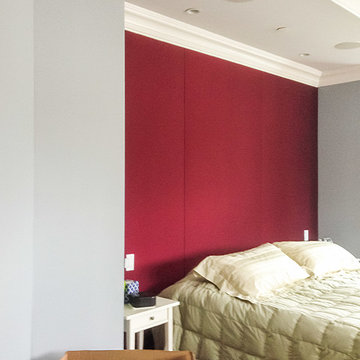
This bedroom with a vertically banded fabric covered acoustic wall finishing using the Anchorage Panel Fabric, Geranium.
Ejemplo de habitación de invitados actual de tamaño medio sin chimenea con paredes rojas
Ejemplo de habitación de invitados actual de tamaño medio sin chimenea con paredes rojas
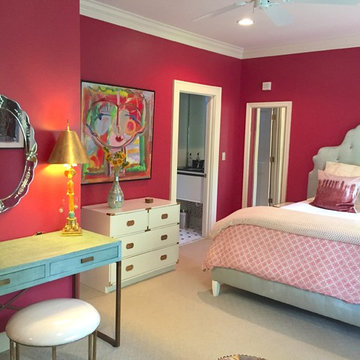
Ejemplo de habitación de invitados bohemia grande sin chimenea con paredes rosas y moqueta
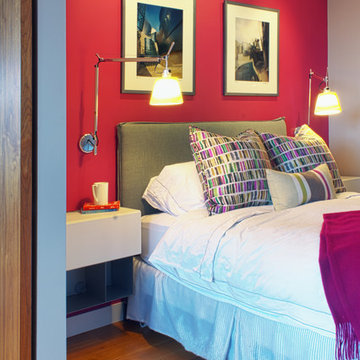
Ejemplo de dormitorio principal minimalista de tamaño medio con paredes multicolor, suelo de madera en tonos medios y suelo marrón
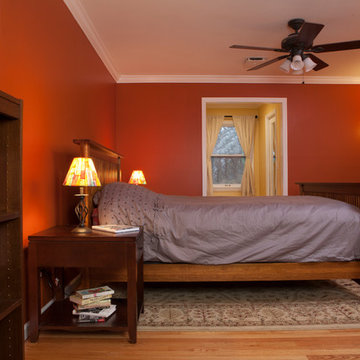
Before the renovation this master bedroom was full of underutilized space; now the bed, nightstand and dresser all sit in a well defined bedroom space. His and hers walk-in closets flank the main bedroom space on one side and a bookcase lined reading area is on the opposite side. One of the owners commented that he and his wife really like the new closet layout; before the renovation the closets opened directly into the main bedroom space.
Photo Credit : David A. Beckwith
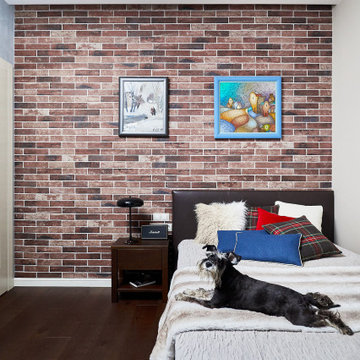
Спальня сына
Продолжая общую линию пространства, здесь также используется штукатурка, только уже под бетон. Атмосферу лофта создает декоративный кирпич в изголовье кровати, выполненный из плитки. Пол выложен из темной инженерной доски – еще один способ передать характер интерьера конкретной комнаты. Между спальными комнатами расположена гардеробная, где хранится большая часть вещей молодого человека, чтобы не загромождать пространство его комнаты. При этом здесь, как и во многих помещениях квартиры, имеется книжная система хранения индивидуального изготовления.
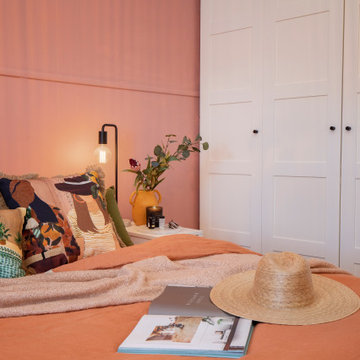
The master bedroom takes on a monotone palette of blush pinks dotted with accents of Moroccan-inspired hues, warming hints of timber, and luxurious linen. By layering the single hue of Dulux Evening Blush the room feels like a gentle hug; a sense of completeness; an opportunity to escape from the moment.
Bold application of colour defines space and creates atmosphere throughout the home. A collection of pink and orange tones inspires adventure and discovery, paired back with original timber floorboards, floor-to-ceiling sheer drapes and textured cushions and décor.
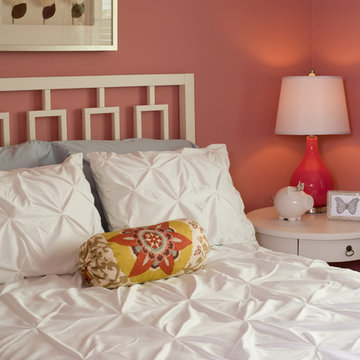
Imagen de habitación de invitados contemporánea de tamaño medio con paredes rosas y moqueta
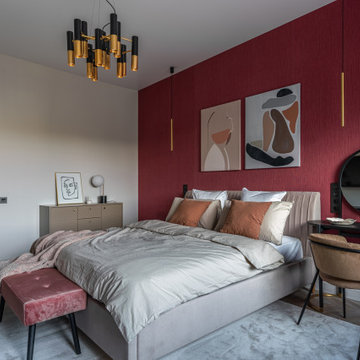
Дизайн спальни в современном стиле. Креативное оформление спальни - красная стена, абстрактная живопись, оригинальные светильники.
Modern bedroom design. Creative design of the bedroom - red wall, abstract painting, original lamps.
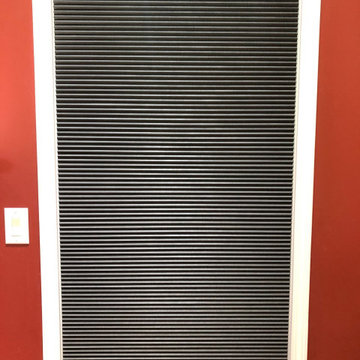
Inside mount narrow depth blinds - bottom up top down operation with matching rails in dark bronze. The blinds install directly to the window trim as inside mount. This time the honeycomb shade is fully closed for maximum room darkening.
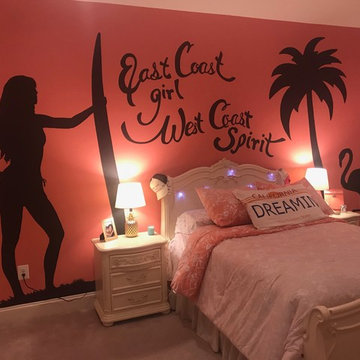
E.G.
Imagen de dormitorio costero de tamaño medio con paredes rosas, moqueta y suelo beige
Imagen de dormitorio costero de tamaño medio con paredes rosas, moqueta y suelo beige
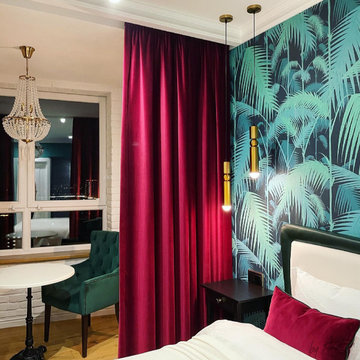
Ejemplo de dormitorio principal ecléctico de tamaño medio con paredes verdes, suelo de madera en tonos medios, suelo beige y papel pintado
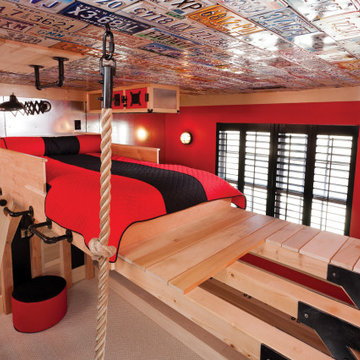
THEME The main theme for this room is an active, physical and personalized experience for a growing boy. This was achieved with the use of bold colors, creative inclusion of personal favorites and the use of industrial materials. FOCUS The main focus of the room is the 12 foot long x 4 foot high elevated bed. The bed is the focal point of the room and leaves ample space for activity within the room beneath. A secondary focus of the room is the desk, positioned in a private corner of the room outfitted with custom lighting and suspended desktop designed to support growing technical needs and school assignments. STORAGE A large floor armoire was built at the far die of the room between the bed and wall.. The armoire was built with 8 separate storage units that are approximately 12”x24” by 8” deep. These enclosed storage spaces are convenient for anything a growing boy may need to put away and convenient enough to make cleaning up easy for him. The floor is built to support the chair and desk built into the far corner of the room. GROWTH The room was designed for active ages 8 to 18. There are three ways to enter the bed, climb the knotted rope, custom rock wall, or pipe monkey bars up the wall and along the ceiling. The ladder was included only for parents. While these are the intended ways to enter the bed, they are also a convenient safety system to prevent younger siblings from getting into his private things. SAFETY This room was designed for an older child but safety is still a critical element and every detail in the room was reviewed for safety. The raised bed includes extra long and higher side boards ensuring that any rolling in bed is kept safe. The decking was sanded and edges cleaned to prevent any potential splintering. Power outlets are covered using exterior industrial outlets for the switches and plugs, which also looks really cool.
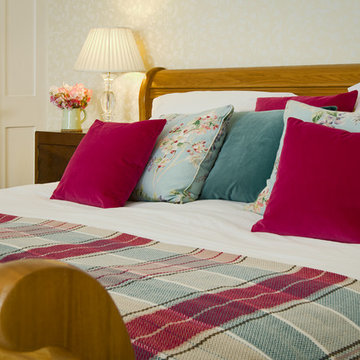
A variety of bespoke scatter cushions complement the colours of the bed throw, and add a bright, eye catchling look to this traditional bedroom.
Foto de dormitorio principal clásico de tamaño medio
Foto de dormitorio principal clásico de tamaño medio
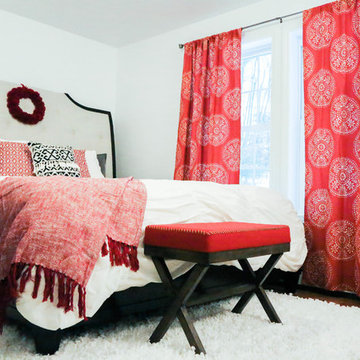
The Chadwell 4-piece queen bedroom set is transitional style at its finest. Poplar and primavera veneers with a dark finish are beautifully balanced by an off-white, linen-look headboard adorned with classic diamond tufting. An antique nickel hardware finish offer a vintage feel, while tapered legs and clean lines pull the collection into the modern age.
Photo: laurenmcbrideblog and Ciburbanity in collaboration with Habitat for Humanity Eastern Connecticut Chapter
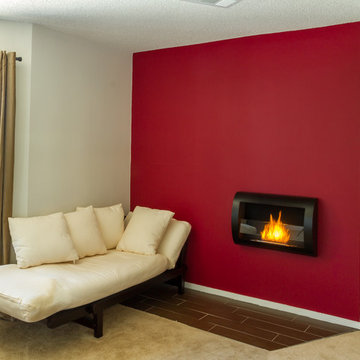
M bedroom wall, separating M bathroom and M bedroom.
Open Hand Remodeling CO
Modelo de dormitorio principal tradicional de tamaño medio con paredes beige, moqueta, chimenea de doble cara y marco de chimenea de metal
Modelo de dormitorio principal tradicional de tamaño medio con paredes beige, moqueta, chimenea de doble cara y marco de chimenea de metal
679 ideas para dormitorios rojos
5
