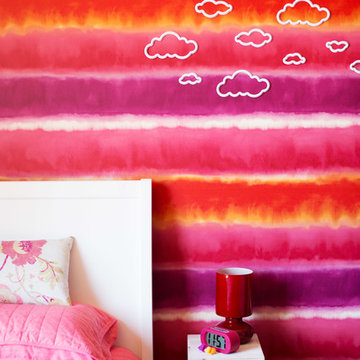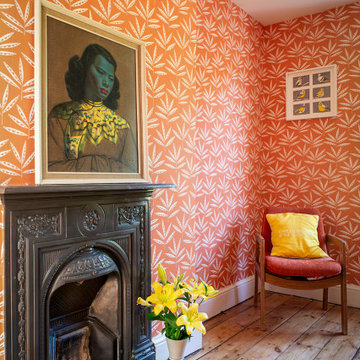679 ideas para dormitorios rojos
Filtrar por
Presupuesto
Ordenar por:Popular hoy
181 - 200 de 679 fotos
Artículo 1 de 3
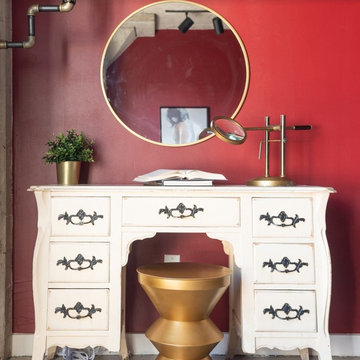
Modelo de dormitorio tipo loft ecléctico pequeño sin chimenea con paredes rojas, suelo de cemento y suelo gris
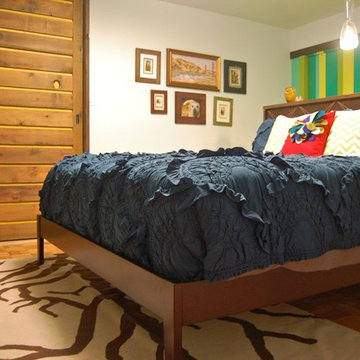
Re:modern was invited to guest design the 'Indoor/Outdoor Master Bedroom Retreat' episode of HGTV Room Crashers, hosted by Todd Davis.
Project location: San Francisco, California
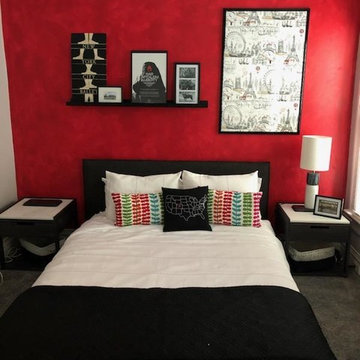
Modern remodel of grown son's room into vibrant guest room. It is a cozy space so we divided the closet in half to house the dresser and the other half is hanging space. Barn door covers the hanging side. My client loves red! Very fun and playful space.
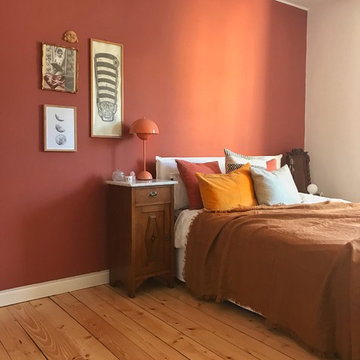
Ungewöhnliche Farbkombination für den besten Schlaf!
Foto de dormitorio principal bohemio de tamaño medio con paredes rojas, suelo de madera clara y suelo marrón
Foto de dormitorio principal bohemio de tamaño medio con paredes rojas, suelo de madera clara y suelo marrón
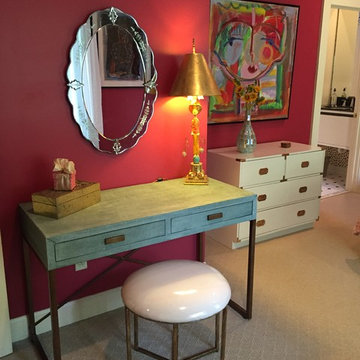
Ejemplo de habitación de invitados bohemia grande sin chimenea con paredes rosas y moqueta
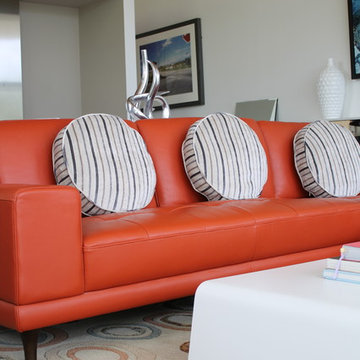
An aesthetic face lift was in order for this wonderful custom Mid-Century Modern style home nestled up against the iconic Camelback Mountain in Paradise Valley, Arizona. Custom upholstered seating, accent pillows, area rugs, custom window treatments and lighting were selected for the great room, entry, dining room and master bedroom. S Interior Design
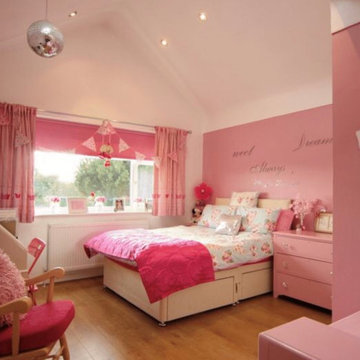
Our clients are a family of four living in a four bedroom substantially sized detached home. Although their property has adequate bedroom space for them and their two children, the layout of the downstairs living space was not functional and it obstructed their everyday life, making entertaining and family gatherings difficult.
Our brief was to maximise the potential of their property to develop much needed quality family space and turn their non functional house into their forever family home.
Concept
The couple aspired to increase the size of the their property to create a modern family home with four generously sized bedrooms and a larger downstairs open plan living space to enhance their family life.
The development of the design for the extension to the family living space intended to emulate the style and character of the adjacent 1970s housing, with particular features being given a contemporary modern twist.
Our Approach
The client’s home is located in a quiet cul-de-sac on a suburban housing estate. Their home nestles into its well-established site, with ample space between the neighbouring properties and has considerable garden space to the rear, allowing the design to take full advantage of the land available.
The levels of the site were perfect for developing a generous amount of floor space as a new extension to the property, with little restrictions to the layout & size of the site.
The size and layout of the site presented the opportunity to substantially extend and reconfigure the family home to create a series of dynamic living spaces oriented towards the large, south-facing garden.
The new family living space provides:
Four generous bedrooms
Master bedroom with en-suite toilet and shower facilities.
Fourth/ guest bedroom with French doors opening onto a first floor balcony.
Large open plan kitchen and family accommodation
Large open plan dining and living area
Snug, cinema or play space
Open plan family space with bi-folding doors that open out onto decked garden space
Light and airy family space, exploiting the south facing rear aspect with the full width bi-fold doors and roof lights in the extended upstairs rooms.
The design of the newly extended family space complements the style & character of the surrounding residential properties with plain windows, doors and brickwork to emulate the general theme of the local area.
Careful design consideration has been given to the neighbouring properties throughout the scheme. The scale and proportions of the newly extended home corresponds well with the adjacent properties.
The new generous family living space to the rear of the property bears no visual impact on the streetscape, yet the design responds to the living patterns of the family providing them with the tailored forever home they dreamed of.
Find out what our clients' say here
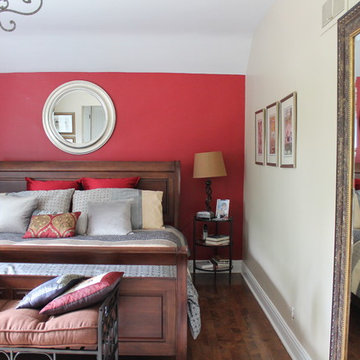
Laura Garner
Diseño de dormitorio principal clásico renovado de tamaño medio con paredes rojas y suelo de madera en tonos medios
Diseño de dormitorio principal clásico renovado de tamaño medio con paredes rojas y suelo de madera en tonos medios
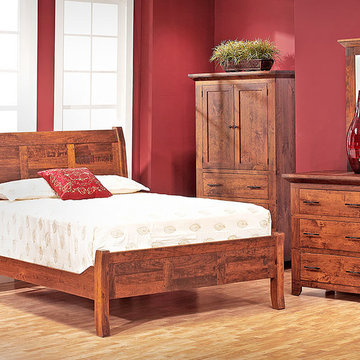
Imagen de habitación de invitados de estilo americano grande con paredes rojas, suelo de madera clara y suelo beige
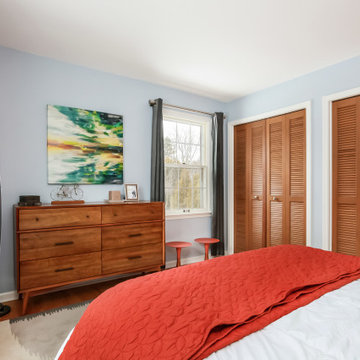
Relaxing bedroom with wool rug, hardwood floors, metal accents, velvet curtains, modern decor and orange accents.
Ejemplo de dormitorio principal y blanco y madera vintage de tamaño medio sin chimenea con paredes azules, suelo de madera en tonos medios y suelo marrón
Ejemplo de dormitorio principal y blanco y madera vintage de tamaño medio sin chimenea con paredes azules, suelo de madera en tonos medios y suelo marrón
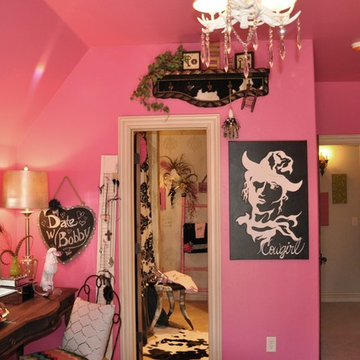
After- Rhinestone Cowgirl
Modelo de habitación de invitados bohemia de tamaño medio sin chimenea con paredes rosas y moqueta
Modelo de habitación de invitados bohemia de tamaño medio sin chimenea con paredes rosas y moqueta
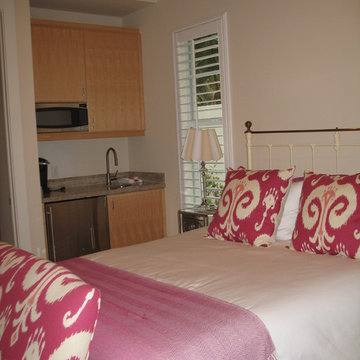
Guest Interior
Diseño de habitación de invitados tradicional renovada de tamaño medio con paredes blancas
Diseño de habitación de invitados tradicional renovada de tamaño medio con paredes blancas
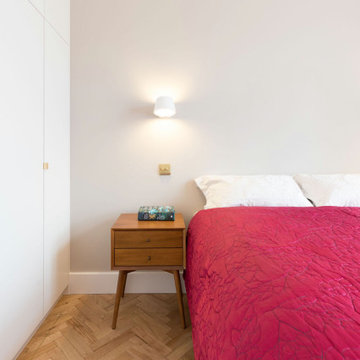
The neutral decor in the bedroom of this compact apartment is based around the beautiful herringbone parquet floor. Safety features include updated fire doors in the bedroom and misting systems for safe exit from the property.
Bespoke joinery features throughout to fit exactly into the available spaces. Custom built-in wardrobes with space-saving features including ‘tip-out’ shoe storage and a pull-out ironing board hidden in a wardrobe.
APM completed project management and interior design throughout the design and build of this apartment renovation in London.
Discover more at
https://absoluteprojectmanagement.com/
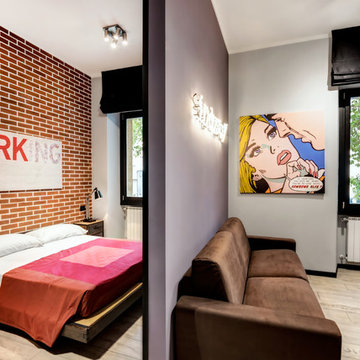
Stefano Roscetti
Imagen de dormitorio urbano pequeño con paredes rojas y suelo de baldosas de porcelana
Imagen de dormitorio urbano pequeño con paredes rojas y suelo de baldosas de porcelana
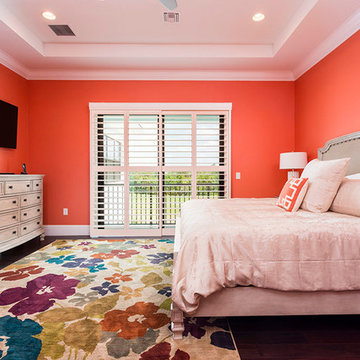
Ejemplo de dormitorio principal clásico renovado grande sin chimenea con parades naranjas y suelo de madera oscura
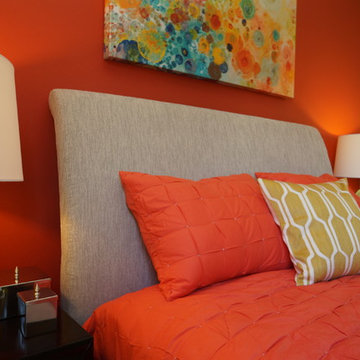
The headwall is a couple of shades deeper than the coral bedding.
Modelo de dormitorio contemporáneo de tamaño medio con parades naranjas
Modelo de dormitorio contemporáneo de tamaño medio con parades naranjas
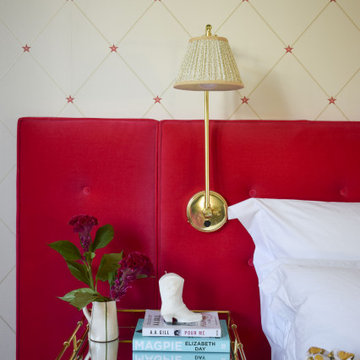
Jewel colours and eclectic artwork were the starting point for this particular client, who’s Sri Lankan roots are playfully echoed throughout this small but impressive home in Queens Park.
Alice’s trademark injection of “chinoiserie chintz” only adds to the rainbow of colours and themes that run through this ground floor apartment, which demanded a little extra creativity due to the relatively tight budget.
The end result is a properly “homey” home which feels eccentric yet harmonious.
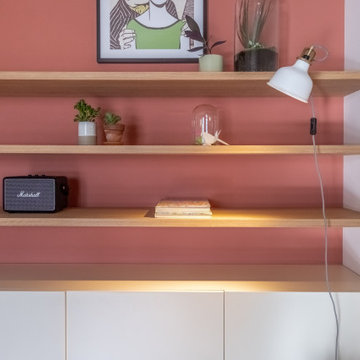
Modelo de dormitorio principal nórdico grande sin chimenea con paredes rosas, suelo de madera clara y suelo marrón
679 ideas para dormitorios rojos
10
