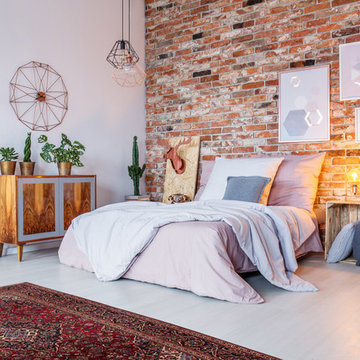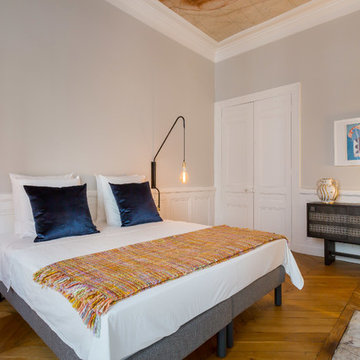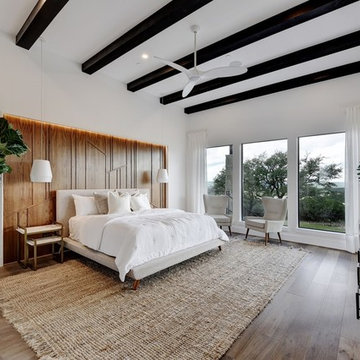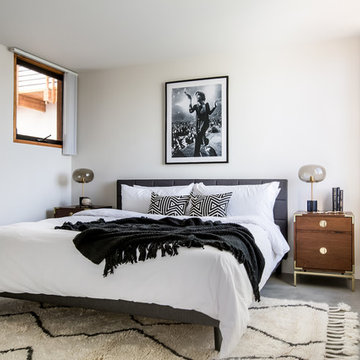2.780 ideas para dormitorios retro
Filtrar por
Presupuesto
Ordenar por:Popular hoy
81 - 100 de 2780 fotos
Artículo 1 de 3
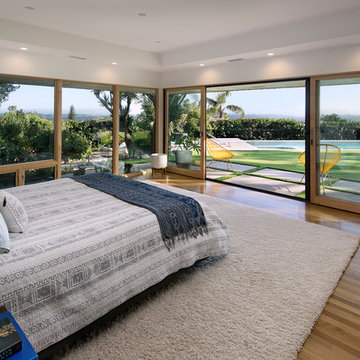
Modelo de dormitorio vintage con paredes blancas, suelo de madera en tonos medios y suelo marrón
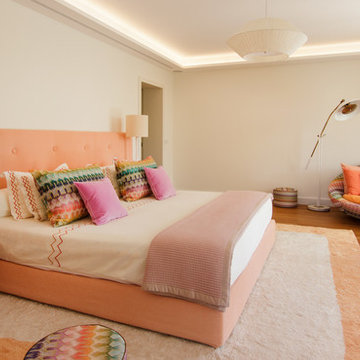
wearebuff.com, Frederic Baillod
Foto de dormitorio vintage con paredes blancas, suelo de madera clara y suelo beige
Foto de dormitorio vintage con paredes blancas, suelo de madera clara y suelo beige
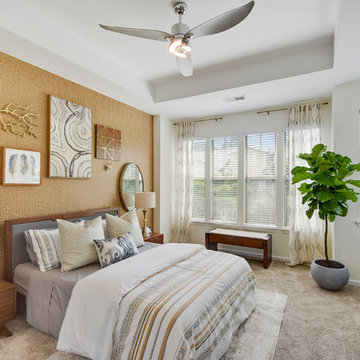
Diseño de dormitorio principal retro de tamaño medio sin chimenea con paredes marrones, moqueta y suelo marrón
Encuentra al profesional adecuado para tu proyecto
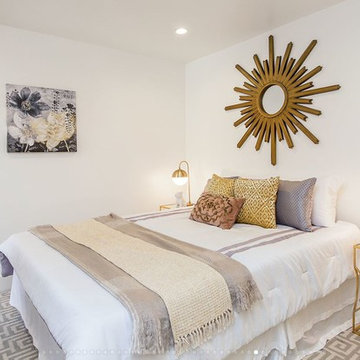
Modelo de dormitorio principal vintage de tamaño medio sin chimenea con paredes blancas, suelo de madera en tonos medios y suelo marrón
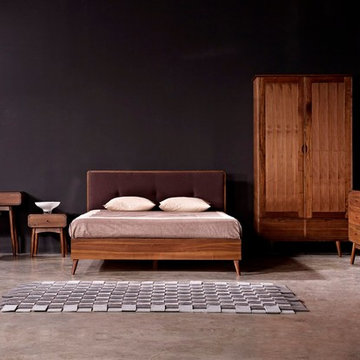
Inspiration for a midsized contemporary room for the people who loves excellent craftsmanship and modern all together.
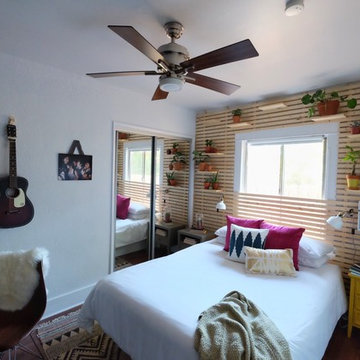
On our new series for ellentube, we are focused on creating affordable spaces in a short time ($1,000 budget & 24 hrs). This small Master bedroom needed stage for the owners plants and a feature wall that put them on display. We custom built this headboard to the ceiling for only $50!
You can see the full episode at: www.ellentube.com/GrandDesign
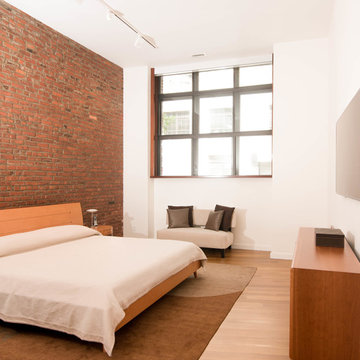
Rift sawn select grade White Oak solid wood flooring, four inches wide and 4-10 feet long, with an average plank length of 7+ feet, custom sawn by Hull Forest Products. www.hullforest.com.
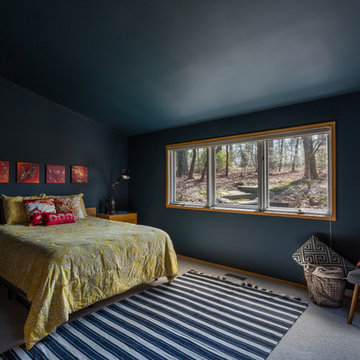
This home is a true gem in the heart of MacGregor Downs community in Cary, NC. Built in the 1980's in true Modernist design and architecture, the new owners wanted to keep the integrity of the original design. We redesigned the Half Bath, created floor plan layouts for new furniture, spec'd out furniture, accessories, flooring material, lighting, and artwork, as well as worked on brightening the wall and ceiling paint colors. One challenge we faced during the design process were the very tall ceilings, the very wide walls, and unusual angles. We chose interesting , engaging, and minimalistic artwork for the walls, which proved a successful solution. Another challenge was having a large open angled living room space; we created the perfect layout with separate functional gathering areas and eliminated unused corners.
Photo credit: Bob Fortner
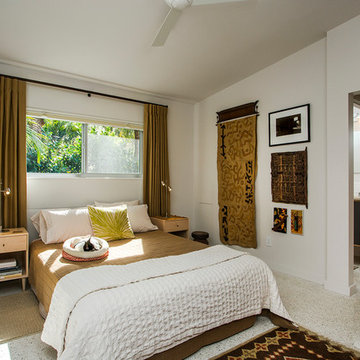
SRQ Magazine's Home of the Year 2015 Platinum Award for Best Bathroom, Best Kitchen, and Best Overall Renovation
Photo: Raif Fluker
Diseño de habitación de invitados retro con paredes blancas y suelo de cemento
Diseño de habitación de invitados retro con paredes blancas y suelo de cemento
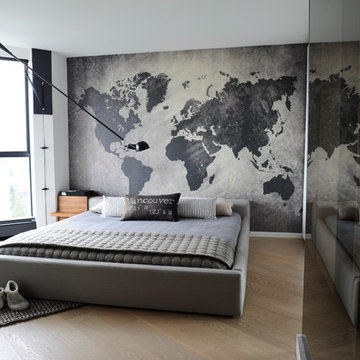
Modelo de dormitorio vintage de tamaño medio sin chimenea con paredes grises y suelo de madera clara
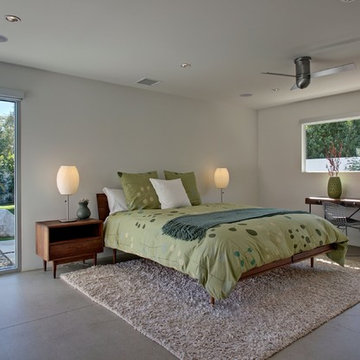
Ejemplo de habitación de invitados retro grande con paredes blancas y suelo de cemento
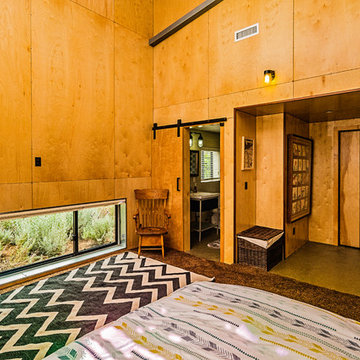
PixelProFoto
Modelo de habitación de invitados vintage de tamaño medio sin chimenea con paredes amarillas, suelo de cemento y suelo gris
Modelo de habitación de invitados vintage de tamaño medio sin chimenea con paredes amarillas, suelo de cemento y suelo gris
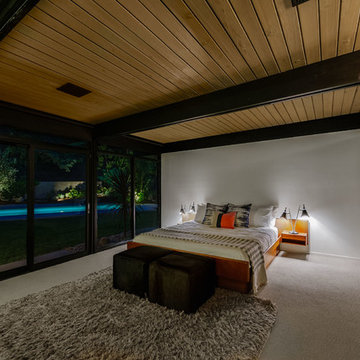
Modelo de dormitorio principal retro de tamaño medio con paredes blancas, moqueta y suelo beige
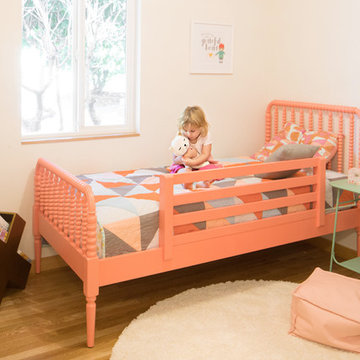
Winner of the 2018 Tour of Homes Best Remodel, this whole house re-design of a 1963 Bennet & Johnson mid-century raised ranch home is a beautiful example of the magic we can weave through the application of more sustainable modern design principles to existing spaces.
We worked closely with our client on extensive updates to create a modernized MCM gem.
Extensive alterations include:
- a completely redesigned floor plan to promote a more intuitive flow throughout
- vaulted the ceilings over the great room to create an amazing entrance and feeling of inspired openness
- redesigned entry and driveway to be more inviting and welcoming as well as to experientially set the mid-century modern stage
- the removal of a visually disruptive load bearing central wall and chimney system that formerly partitioned the homes’ entry, dining, kitchen and living rooms from each other
- added clerestory windows above the new kitchen to accentuate the new vaulted ceiling line and create a greater visual continuation of indoor to outdoor space
- drastically increased the access to natural light by increasing window sizes and opening up the floor plan
- placed natural wood elements throughout to provide a calming palette and cohesive Pacific Northwest feel
- incorporated Universal Design principles to make the home Aging In Place ready with wide hallways and accessible spaces, including single-floor living if needed
- moved and completely redesigned the stairway to work for the home’s occupants and be a part of the cohesive design aesthetic
- mixed custom tile layouts with more traditional tiling to create fun and playful visual experiences
- custom designed and sourced MCM specific elements such as the entry screen, cabinetry and lighting
- development of the downstairs for potential future use by an assisted living caretaker
- energy efficiency upgrades seamlessly woven in with much improved insulation, ductless mini splits and solar gain
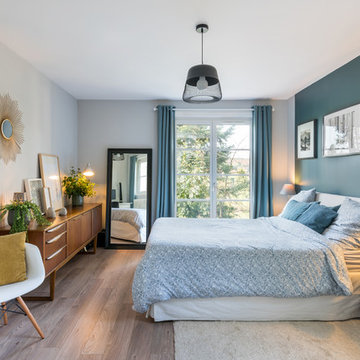
Aurélien vivier
Foto de dormitorio principal retro con paredes multicolor, suelo de madera oscura y suelo marrón
Foto de dormitorio principal retro con paredes multicolor, suelo de madera oscura y suelo marrón
2.780 ideas para dormitorios retro
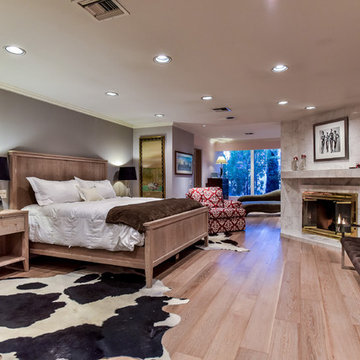
Re-floored with engineered hardwood wide plank wire brushed.
Foto de dormitorio principal retro grande con paredes grises, suelo de madera clara, chimenea de esquina, marco de chimenea de baldosas y/o azulejos y suelo beige
Foto de dormitorio principal retro grande con paredes grises, suelo de madera clara, chimenea de esquina, marco de chimenea de baldosas y/o azulejos y suelo beige
5
