24.003 ideas para dormitorios principales modernos
Filtrar por
Presupuesto
Ordenar por:Popular hoy
61 - 80 de 24.003 fotos
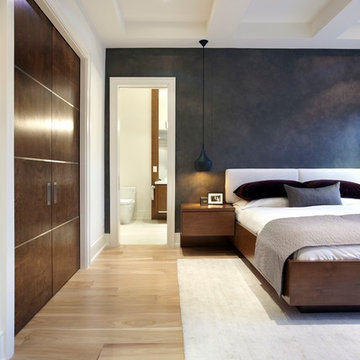
Clean, sharp lines are featured in this contemporary master bedroom.
Foto de dormitorio principal minimalista grande con paredes marrones y suelo de madera clara
Foto de dormitorio principal minimalista grande con paredes marrones y suelo de madera clara
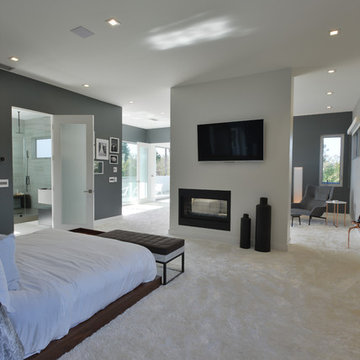
Modern design by Alberto Juarez and Darin Radac of Novum Architecture in Los Angeles.
Foto de dormitorio principal moderno grande con paredes grises, moqueta, marco de chimenea de metal y chimenea de doble cara
Foto de dormitorio principal moderno grande con paredes grises, moqueta, marco de chimenea de metal y chimenea de doble cara
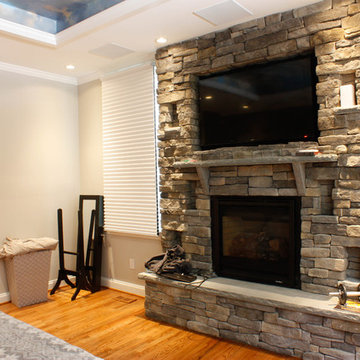
Sarah Turner
Modelo de dormitorio principal minimalista pequeño con paredes beige, suelo de madera clara, todas las chimeneas y marco de chimenea de piedra
Modelo de dormitorio principal minimalista pequeño con paredes beige, suelo de madera clara, todas las chimeneas y marco de chimenea de piedra
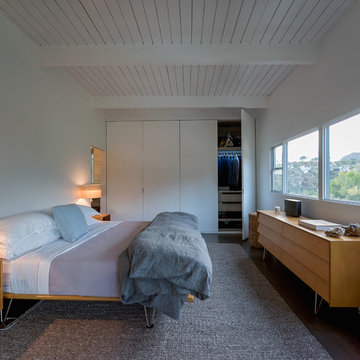
Raleigh Pruett
Diseño de dormitorio principal moderno grande sin chimenea con paredes blancas, suelo de madera oscura y suelo marrón
Diseño de dormitorio principal moderno grande sin chimenea con paredes blancas, suelo de madera oscura y suelo marrón
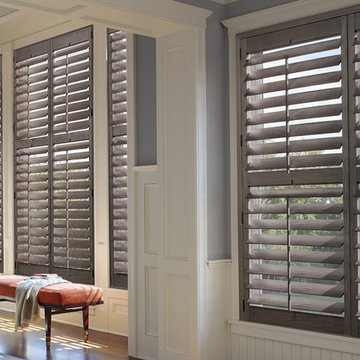
Ejemplo de dormitorio principal minimalista grande sin chimenea con paredes grises, suelo de madera clara y suelo marrón
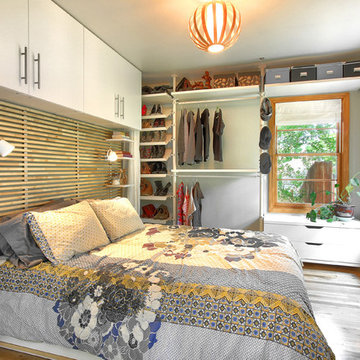
Greg Scott Makinen
Imagen de dormitorio principal minimalista pequeño con suelo de madera en tonos medios
Imagen de dormitorio principal minimalista pequeño con suelo de madera en tonos medios
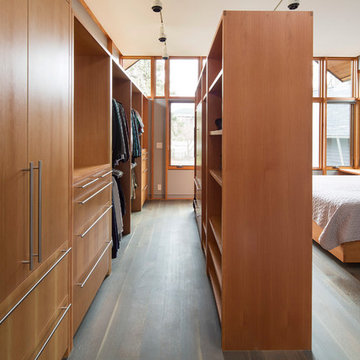
Troy Thies Photography
Diseño de dormitorio principal moderno de tamaño medio sin chimenea con paredes grises y suelo de madera clara
Diseño de dormitorio principal moderno de tamaño medio sin chimenea con paredes grises y suelo de madera clara
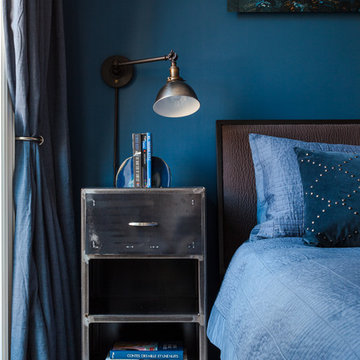
Alan Gastelum (www.alangastelum.com)
Ejemplo de dormitorio principal moderno pequeño sin chimenea con paredes azules y suelo de madera en tonos medios
Ejemplo de dormitorio principal moderno pequeño sin chimenea con paredes azules y suelo de madera en tonos medios
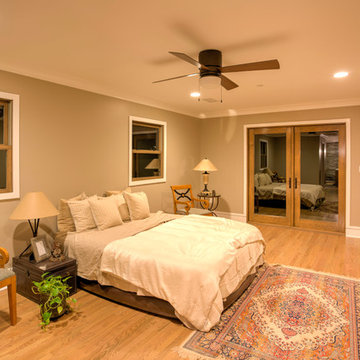
Modelo de dormitorio principal moderno de tamaño medio sin chimenea con paredes grises y suelo de madera clara
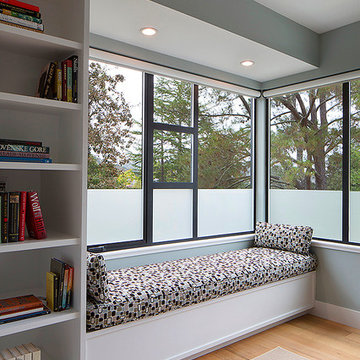
Window seat in master bedroom. Modern minimalism need not be cold feeling or sterile. Traditional old standbys like window seats blend with the modern aesthetic beautifully. The clean geometry even reinforces the peaceful, ensconcing quality of this nesting space amongst the trees.
Photographer: Eric Rorer
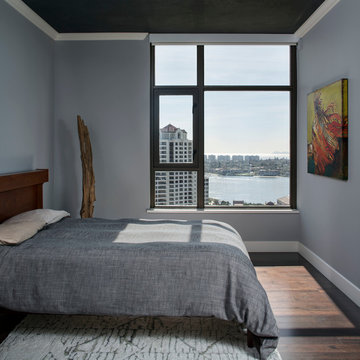
This condo was designed for a great client: a young professional male with modern and unfussy sensibilities. The goal was to create a space that represented this by using clean lines and blending natural and industrial tones and materials. Great care was taken to be sure that interest was created through a balance of high contrast and simplicity. And, of course, the entire design is meant to support and not distract from the incredible views.
Photos by: Chipper Hatter
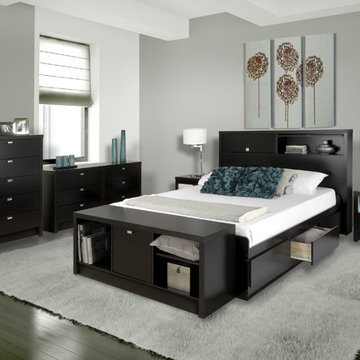
Bedroom Set incudes: Platform Storage Bed with 6 Drawers, 2 Nightstands, 5-Drawer Chest, 6-Drawer Double Dresser and 2-Door Headboard. Drawers run smoothly on metal roller glides. Open easily with finger-pulls on the bottom of the drawer. The bed is made of composite woods, solid wood slats, metal supports with high quality hardware and laminate finish.
Dimensions: Full Bed: 57" W x 18.75" H x 76.5" D • Queen Bed: 63" W x 18.75" H x 81.75" D • Nightstand: 25"W x 21.25"H x 15.25"D • Chest: 30.25"W x 45.75"H x 15.25"D • Dresser: 58.5"W x 29.75"H x 15.25"D • Headboard: 66.5"W x 47"H x 8.75"D
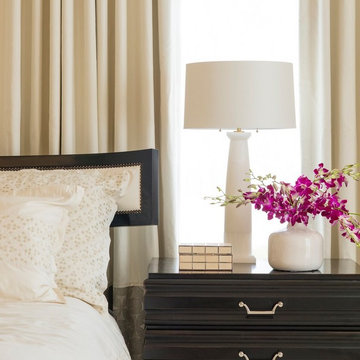
Michael Wilkinson
Imagen de dormitorio principal minimalista grande con paredes blancas y moqueta
Imagen de dormitorio principal minimalista grande con paredes blancas y moqueta
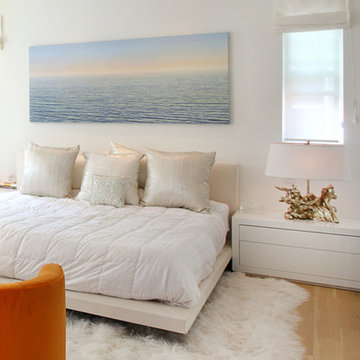
Foto de dormitorio principal moderno de tamaño medio sin chimenea con paredes blancas y suelo de madera clara
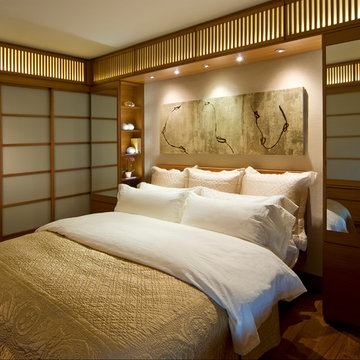
The transformation of this high-rise condo in the heart of San Francisco was literally from floor to ceiling. Studio Becker custom built everything from the bed and shoji screens to the interior doors and wall paneling...and of course the kitchen, baths and wardrobes!
It’s all Studio Becker in this master bedroom - teak light boxes line the ceiling, shoji sliding doors conceal the walk-in closet and house the flat screen TV. A custom teak bed with a headboard and storage drawers below transition into full-height night stands with mirrored fronts (with lots of storage inside) and interior up-lit shelving with a light valance above. A window seat that provides additional storage and a lounging area finishes out the room.
Teak wall paneling with a concealed touchless coat closet, interior shoji doors and a desk niche with an inset leather writing surface and cord catcher are just a few more of the customized features built for this condo.
This Collection M kitchen, in Manhattan, high gloss walnut burl and Rimini stainless steel, is packed full of fun features, including an eating table that hydraulically lifts from table height to bar height for parties, an in-counter appliance garage in a concealed elevation system and Studio Becker’s electric Smart drawer with custom inserts for sushi service, fine bone china and stemware.
Combinations of teak and black lacquer with custom vanity designs give these bathrooms the Asian flare the homeowner’s were looking for.
This project has been featured on HGTV's Million Dollar Rooms
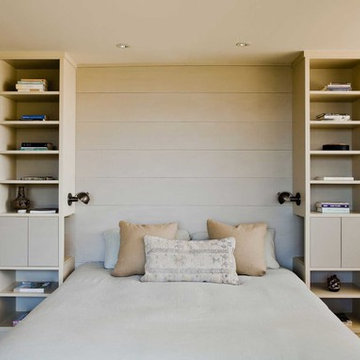
Built-in bookcase, built-in night tables, painted ceilings with recessed lighting, light hardwood floors with natural sisal area rug in mid-century-modern renovation and addition in Berkeley hills, California
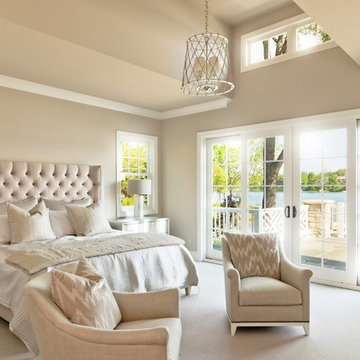
Diseño de dormitorio principal minimalista extra grande sin chimenea con paredes beige, moqueta y suelo beige
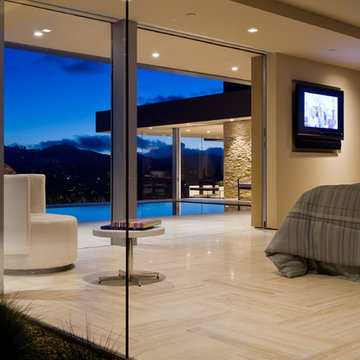
Russelll Abraham
Imagen de dormitorio principal minimalista grande sin chimenea con paredes beige y suelo de travertino
Imagen de dormitorio principal minimalista grande sin chimenea con paredes beige y suelo de travertino
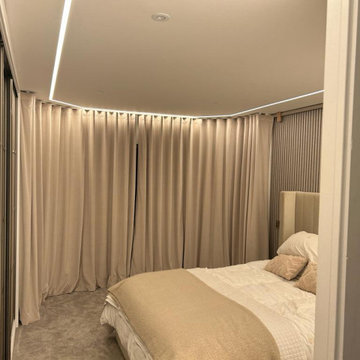
Step into this bedroom in Exeter. For this transformation, the client wanted a fitted wardrobe system for their master bedroom, to enhance the organisation and breathe new life into the space.
For this project, the Volante range was used, known for its sophisticated look with its sleek sliding doors. Stretching from floor to ceiling, the wardrobe not only maximises storage space but also exudes an aura of modern elegance. The chosen colour palette played a crucial role in enhancing the overall ambience, with a light beige tone adding warmth and tranquillity to the room.
This wardrobe offers a seamless and organised storage solution, effectively eliminating the need for additional bulky furniture pieces. The interior of the fitted wardrobe is intelligently designed to accommodate various storage needs including a space to conceal the television when not in use, as one of the client’s specifications.
Do you need a customised storage solution for your space? Get in touch with us.
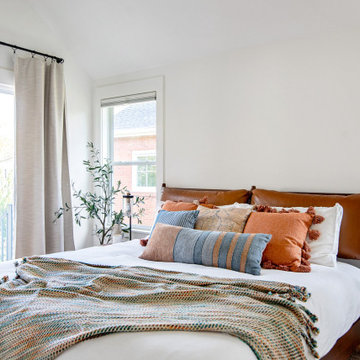
the sun filled main bedroom.
Imagen de dormitorio principal y abovedado minimalista pequeño con paredes blancas y suelo de madera clara
Imagen de dormitorio principal y abovedado minimalista pequeño con paredes blancas y suelo de madera clara
24.003 ideas para dormitorios principales modernos
4