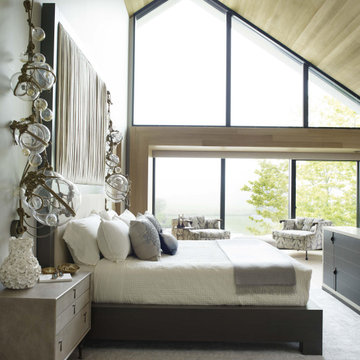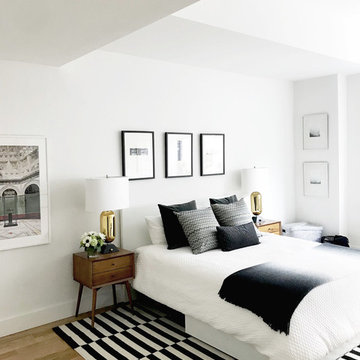24.003 ideas para dormitorios principales modernos
Filtrar por
Presupuesto
Ordenar por:Popular hoy
21 - 40 de 24.003 fotos
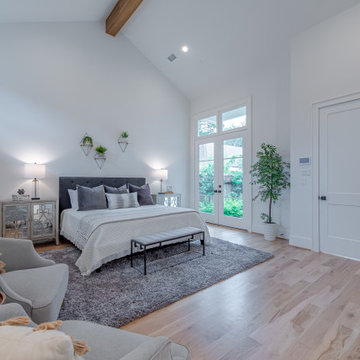
Private entrance to white primary suite with exposed natural wood beams and vaulted ceiling.
Imagen de dormitorio principal y abovedado moderno grande con paredes blancas y suelo de madera clara
Imagen de dormitorio principal y abovedado moderno grande con paredes blancas y suelo de madera clara
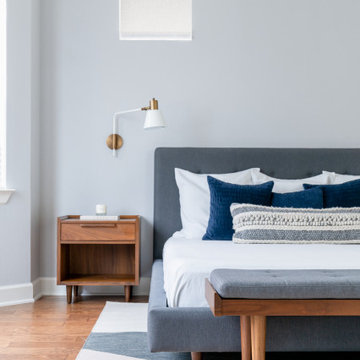
Breathe Design Studio helped this young family select their design finishes and furniture. Before the house was built, we were brought in to make selections from what the production builder offered and then make decisions about what to change after completion. Every detail from design to furnishing was accounted for from the beginning and the result is a serene modern home in the beautiful rolling hills of Bee Caves, Austin.
---
Project designed by the Atomic Ranch featured modern designers at Breathe Design Studio. From their Austin design studio, they serve an eclectic and accomplished nationwide clientele including in Palm Springs, LA, and the San Francisco Bay Area.
For more about Breathe Design Studio, see here: https://www.breathedesignstudio.com/
To learn more about this project, see here: https://www.breathedesignstudio.com/sereneproduction
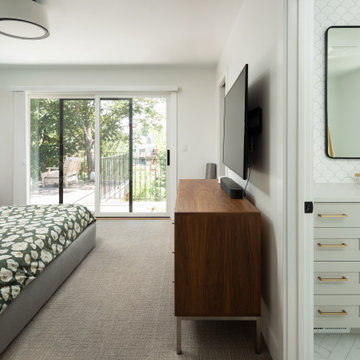
Ejemplo de dormitorio principal minimalista con paredes blancas y moqueta
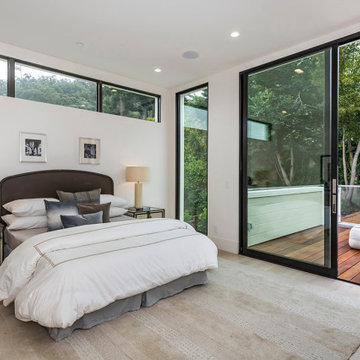
We were approached by a San Francisco firefighter to design a place for him and his girlfriend to live while also creating additional units he could sell to finance the project. He grew up in the house that was built on this site in approximately 1886. It had been remodeled repeatedly since it was first built so that there was only one window remaining that showed any sign of its Victorian heritage. The house had become so dilapidated over the years that it was a legitimate candidate for demolition. Furthermore, the house straddled two legal parcels, so there was an opportunity to build several new units in its place. At our client’s suggestion, we developed the left building as a duplex of which they could occupy the larger, upper unit and the right building as a large single-family residence. In addition to design, we handled permitting, including gathering support by reaching out to the surrounding neighbors and shepherding the project through the Planning Commission Discretionary Review process. The Planning Department insisted that we develop the two buildings so they had different characters and could not be mistaken for an apartment complex. The duplex design was inspired by Albert Frey’s Palm Springs modernism but clad in fibre cement panels and the house design was to be clad in wood. Because the site was steeply upsloping, the design required tall, thick retaining walls that we incorporated into the design creating sunken patios in the rear yards. All floors feature generous 10 foot ceilings and large windows with the upper, bedroom floors featuring 11 and 12 foot ceilings. Open plans are complemented by sleek, modern finishes throughout.
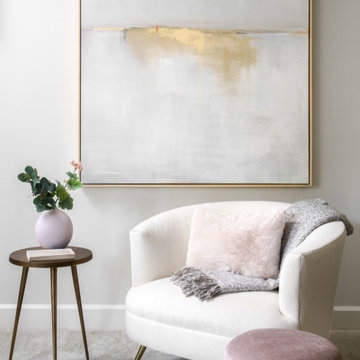
This master bedroom retreat got a dose of glam! Previously a dark, dreary room, we added softness with blush tones, warm gold, and a luxe navy velvet upholstered bed. Combining multiple textures of velvet, grasscloth, linen, fur, glass, wood, and metal - this bedroom exudes comfort and style.
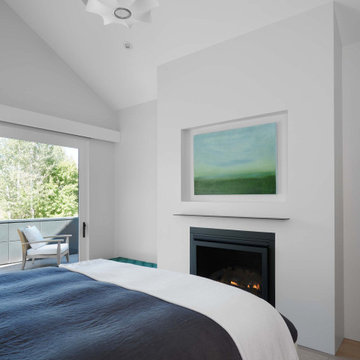
Foto de dormitorio principal minimalista de tamaño medio con paredes blancas, suelo de madera clara, todas las chimeneas, marco de chimenea de yeso y suelo marrón
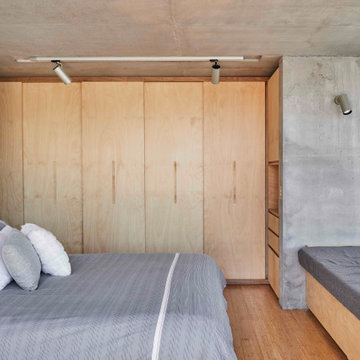
Foto de dormitorio principal minimalista de tamaño medio con suelo de bambú, paredes grises y suelo beige
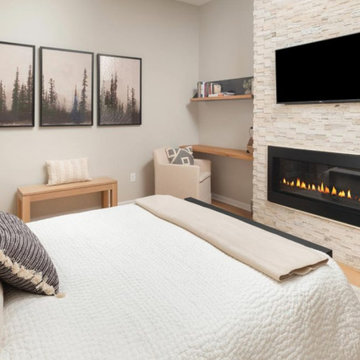
Foto de dormitorio principal minimalista de tamaño medio con paredes grises, suelo de madera clara, chimenea lineal, marco de chimenea de metal y suelo beige
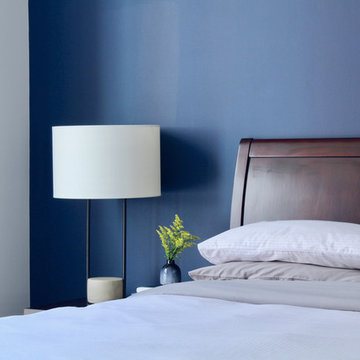
Imagen de dormitorio principal moderno de tamaño medio sin chimenea con paredes azules, suelo de madera en tonos medios y suelo marrón
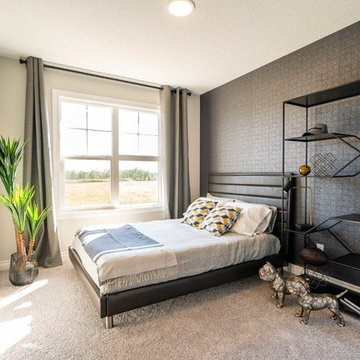
Modelo de dormitorio principal minimalista grande sin chimenea con paredes grises, moqueta y suelo gris
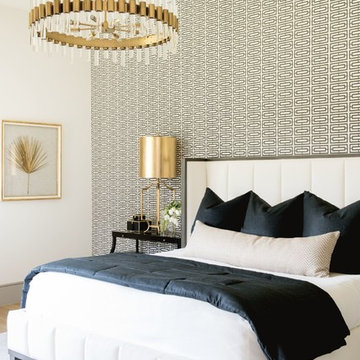
Imagen de dormitorio principal minimalista grande sin chimenea con paredes multicolor y suelo de madera clara
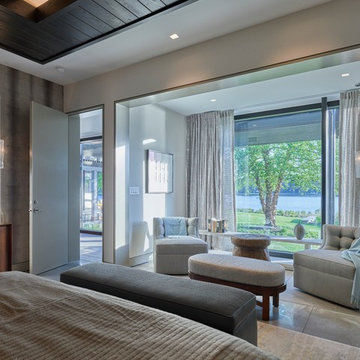
Imagen de dormitorio principal minimalista de tamaño medio sin chimenea con paredes blancas, suelo de cemento y suelo gris
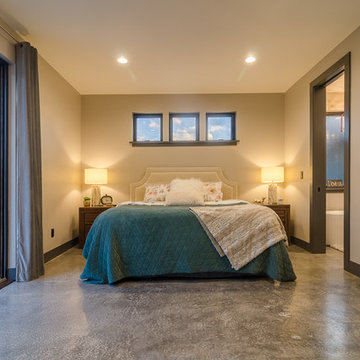
Liane Candice Photography
Ejemplo de dormitorio principal minimalista grande sin chimenea con paredes grises, suelo de cemento y suelo gris
Ejemplo de dormitorio principal minimalista grande sin chimenea con paredes grises, suelo de cemento y suelo gris
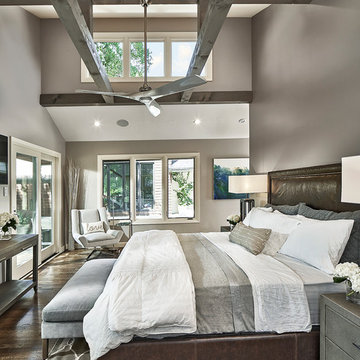
Modelo de dormitorio principal minimalista grande sin chimenea con paredes grises, suelo de madera en tonos medios y suelo marrón
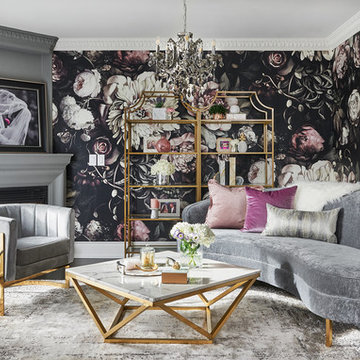
Modelo de dormitorio principal moderno grande con paredes grises, suelo de madera oscura, chimenea de esquina y marco de chimenea de yeso
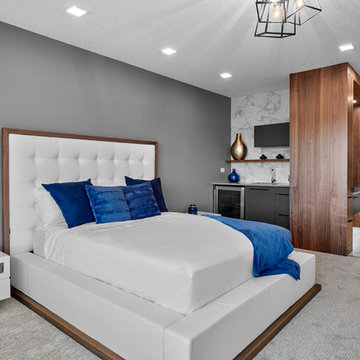
Foto de dormitorio principal moderno grande con paredes grises, suelo de baldosas de porcelana y suelo blanco
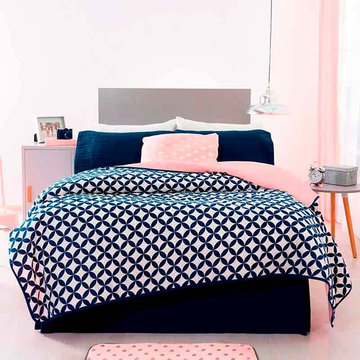
Imagen de dormitorio principal minimalista pequeño con paredes blancas y suelo blanco
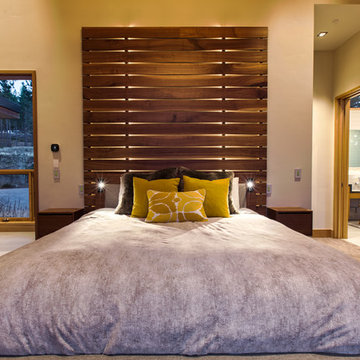
A custom designed and built master bed and nightstands makes this master bedroom unique. Reading lights are integrated into the headboard and the secondary tall headboard is backlit with LED strip lighting. The bed and nightstands were designed by Emily Roose and architect Keith Kelly of Kelly and Stone Architects.
24.003 ideas para dormitorios principales modernos
2
