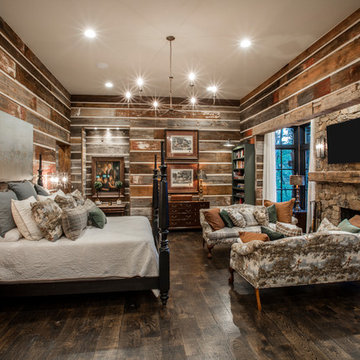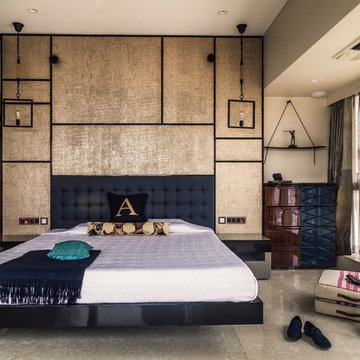50.291 ideas para dormitorios principales marrones
Filtrar por
Presupuesto
Ordenar por:Popular hoy
101 - 120 de 50.291 fotos
Artículo 1 de 3

Camp Wobegon is a nostalgic waterfront retreat for a multi-generational family. The home's name pays homage to a radio show the homeowner listened to when he was a child in Minnesota. Throughout the home, there are nods to the sentimental past paired with modern features of today.
The five-story home sits on Round Lake in Charlevoix with a beautiful view of the yacht basin and historic downtown area. Each story of the home is devoted to a theme, such as family, grandkids, and wellness. The different stories boast standout features from an in-home fitness center complete with his and her locker rooms to a movie theater and a grandkids' getaway with murphy beds. The kids' library highlights an upper dome with a hand-painted welcome to the home's visitors.
Throughout Camp Wobegon, the custom finishes are apparent. The entire home features radius drywall, eliminating any harsh corners. Masons carefully crafted two fireplaces for an authentic touch. In the great room, there are hand constructed dark walnut beams that intrigue and awe anyone who enters the space. Birchwood artisans and select Allenboss carpenters built and assembled the grand beams in the home.
Perhaps the most unique room in the home is the exceptional dark walnut study. It exudes craftsmanship through the intricate woodwork. The floor, cabinetry, and ceiling were crafted with care by Birchwood carpenters. When you enter the study, you can smell the rich walnut. The room is a nod to the homeowner's father, who was a carpenter himself.
The custom details don't stop on the interior. As you walk through 26-foot NanoLock doors, you're greeted by an endless pool and a showstopping view of Round Lake. Moving to the front of the home, it's easy to admire the two copper domes that sit atop the roof. Yellow cedar siding and painted cedar railing complement the eye-catching domes.
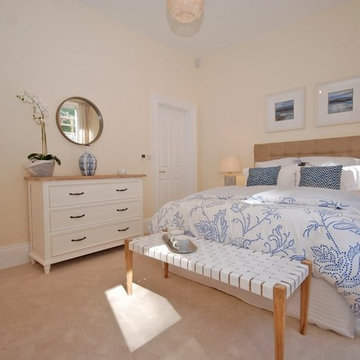
Modelo de dormitorio principal marinero de tamaño medio con paredes beige, moqueta y suelo beige
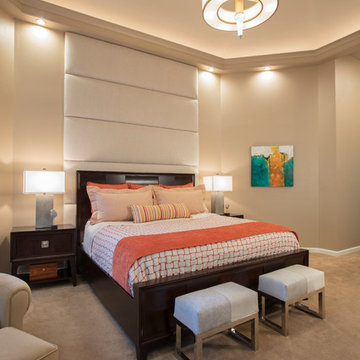
Beautiful, upholstered wall/headboard in linen with coffered and vaulted ceiling and recessed lighting. Merging traditional furniture with a modern flair.

Wallpaper: York 63356 Lounge Leather
Paint: Egret White Sw 7570,
Cove Lighting Paint: Network Gray Sw 7073
Photographer: Steve Chenn
Imagen de dormitorio principal contemporáneo grande sin chimenea con suelo de baldosas de porcelana, paredes beige y suelo beige
Imagen de dormitorio principal contemporáneo grande sin chimenea con suelo de baldosas de porcelana, paredes beige y suelo beige
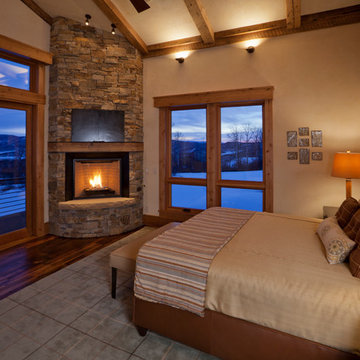
This master bedroom was designed to bring the outdoors in through the use of natural materials, and the greens and browns of the trees and the walls that look like a touch of sunlight - even on a cold gray winter day. The views of the surrounding mountains and fields are spectacular!
Tim Murphy - photographer

Diseño de dormitorio principal campestre con paredes blancas, suelo de madera en tonos medios y suelo marrón
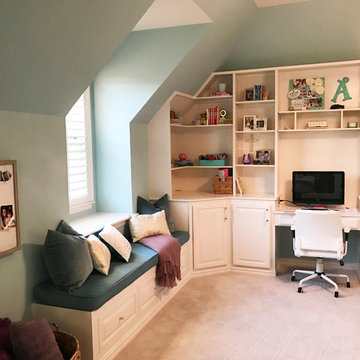
Enlarged a single bedroom, currently being used as an office, utilizing unfinished attic space to create a teenage girl's retreat, which could later be converted into a 2nd Master.
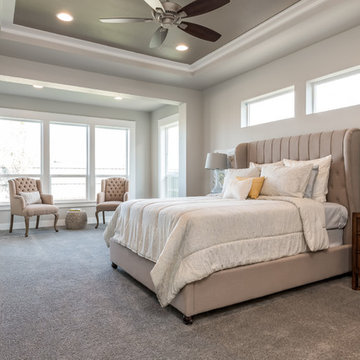
Imagen de dormitorio principal tradicional renovado con moqueta, suelo gris y paredes grises
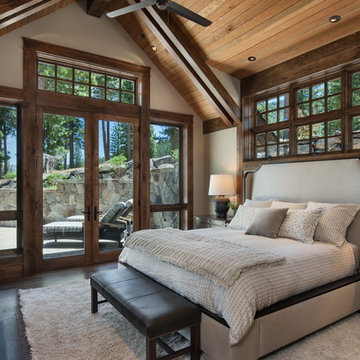
Imagen de dormitorio principal rural grande con paredes blancas, suelo de madera oscura, todas las chimeneas, marco de chimenea de piedra y suelo marrón
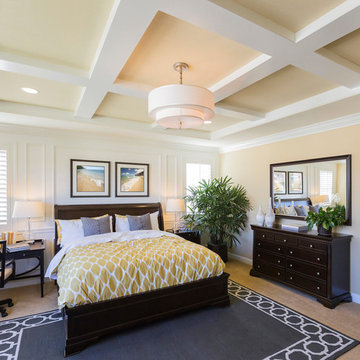
Ejemplo de dormitorio principal clásico de tamaño medio con paredes amarillas, moqueta y suelo beige

What do teenager’s need most in their bedroom? Personalized space to make their own, a place to study and do homework, and of course, plenty of storage!
This teenage girl’s bedroom not only provides much needed storage and built in desk, but does it with clever interplay of millwork and three-dimensional wall design which provide niches and shelves for books, nik-naks, and all teenage things.
What do teenager’s need most in their bedroom? Personalized space to make their own, a place to study and do homework, and of course, plenty of storage!
This teenage girl’s bedroom not only provides much needed storage and built in desk, but does it with clever interplay of three-dimensional wall design which provide niches and shelves for books, nik-naks, and all teenage things. While keeping the architectural elements characterizing the entire design of the house, the interior designer provided millwork solution every teenage girl needs. Not only aesthetically pleasing but purely functional.
Along the window (a perfect place to study) there is a custom designed L-shaped desk which incorporates bookshelves above countertop, and large recessed into the wall bins that sit on wheels and can be pulled out from underneath the window to access the girl’s belongings. The multiple storage solutions are well hidden to allow for the beauty and neatness of the bedroom and of the millwork with multi-dimensional wall design in drywall. Black out window shades are recessed into the ceiling and prepare room for the night with a touch of a button, and architectural soffits with led lighting crown the room.
Cabinetry design by the interior designer is finished in bamboo material and provides warm touch to this light bedroom. Lower cabinetry along the TV wall are equipped with combination of cabinets and drawers and the wall above the millwork is framed out and finished in drywall. Multiple niches and 3-dimensional planes offer interest and more exposed storage. Soft carpeting complements the room giving it much needed acoustical properties and adds to the warmth of this bedroom. This custom storage solution is designed to flow with the architectural elements of the room and the rest of the house.
Photography: Craig Denis
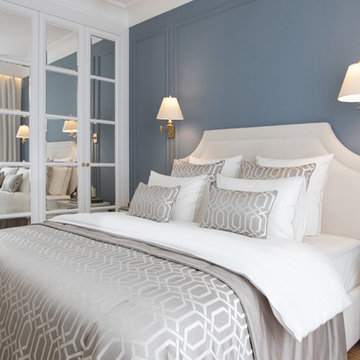
фотограф - Иванов А
Foto de dormitorio principal clásico de tamaño medio sin chimenea con paredes azules
Foto de dormitorio principal clásico de tamaño medio sin chimenea con paredes azules
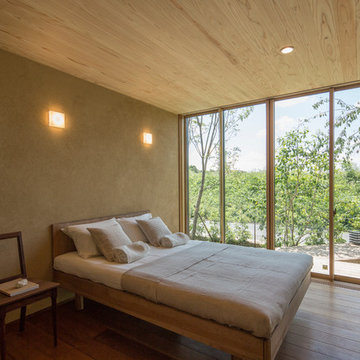
室内の親密さと外の開放感を併せもつ上質な眠りの場所
Foto de dormitorio principal de estilo zen con paredes beige, suelo de madera en tonos medios y suelo marrón
Foto de dormitorio principal de estilo zen con paredes beige, suelo de madera en tonos medios y suelo marrón
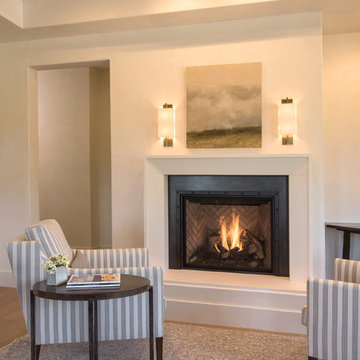
Modelo de dormitorio principal contemporáneo de tamaño medio con paredes blancas, suelo de madera clara y todas las chimeneas
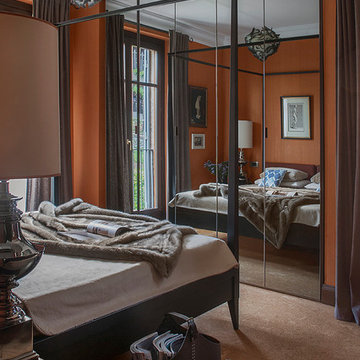
Ольга Мелекесцева
Ejemplo de dormitorio principal bohemio con parades naranjas y suelo marrón
Ejemplo de dormitorio principal bohemio con parades naranjas y suelo marrón
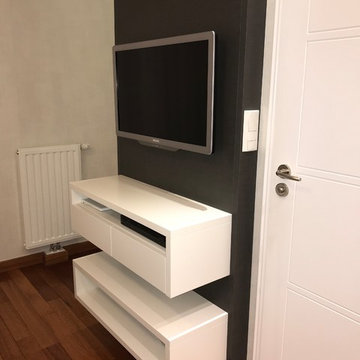
Diseño de dormitorio principal contemporáneo pequeño con paredes blancas y suelo de madera en tonos medios
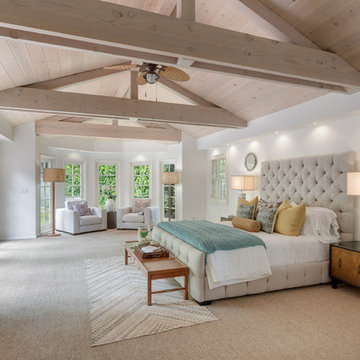
©Teague Hunziker
Modelo de dormitorio principal tradicional renovado grande con paredes blancas, moqueta y suelo beige
Modelo de dormitorio principal tradicional renovado grande con paredes blancas, moqueta y suelo beige
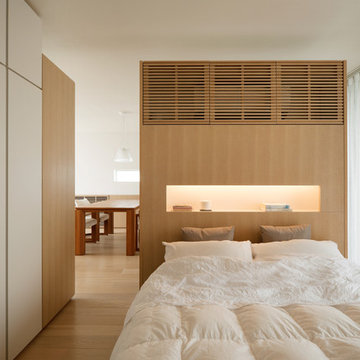
Photo: Ota Takumi
Modelo de dormitorio principal de estilo zen con paredes blancas, suelo de madera clara y suelo beige
Modelo de dormitorio principal de estilo zen con paredes blancas, suelo de madera clara y suelo beige
50.291 ideas para dormitorios principales marrones
6
