2.721 ideas para dormitorios principales con suelo vinílico
Filtrar por
Presupuesto
Ordenar por:Popular hoy
81 - 100 de 2721 fotos
Artículo 1 de 3
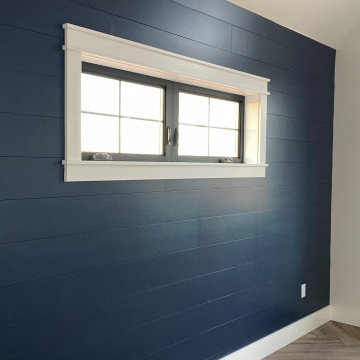
Master bedroom with navy blue shiplap wall
Diseño de dormitorio principal clásico renovado de tamaño medio con paredes azules, suelo vinílico, suelo marrón y machihembrado
Diseño de dormitorio principal clásico renovado de tamaño medio con paredes azules, suelo vinílico, suelo marrón y machihembrado
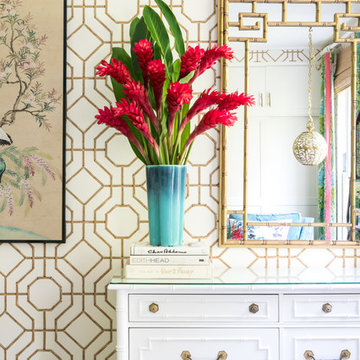
Bamboo antiques are scarce in Mid-Century Modern-obsessed L.A., so I found this dresser and mirror at Palm Beach Regency in Florida.
Photo © Bethany Nauert
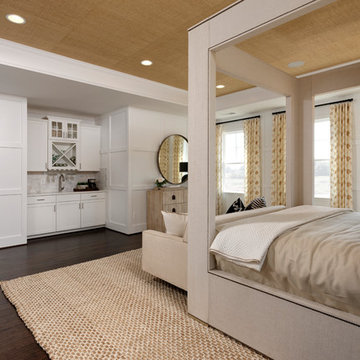
Foto de dormitorio principal clásico renovado extra grande sin chimenea con paredes blancas, suelo vinílico y suelo marrón
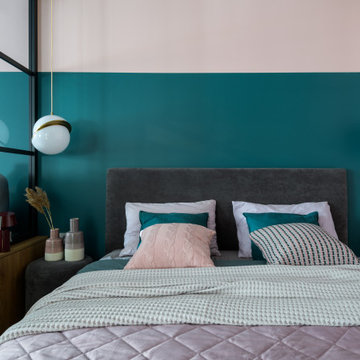
Imagen de dormitorio principal actual pequeño con paredes verdes, suelo vinílico y suelo marrón
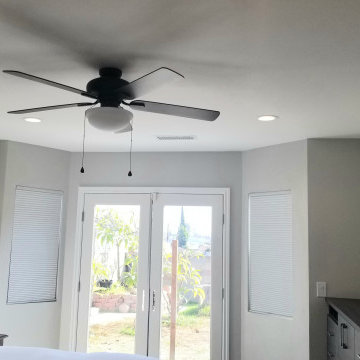
In this project we added 250 sq. ft master suite addition which included master bathroom, closet and large master bathroom with double sink vanity, jacuzzi tub and corner shower. it took us 3 month to complete the job from demolition day.
The project included foundation, framing, rough plumbing/electrical, insulation, drywall, stucco, roofing, flooring, painting, and installing all bathroom fixtures.
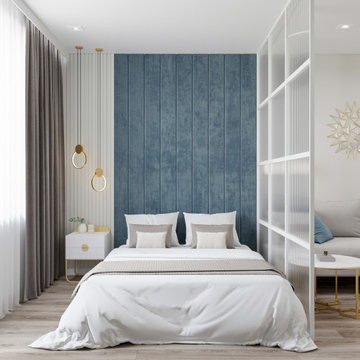
Modelo de dormitorio principal y televisión contemporáneo pequeño con paredes beige, suelo vinílico, suelo marrón y panelado
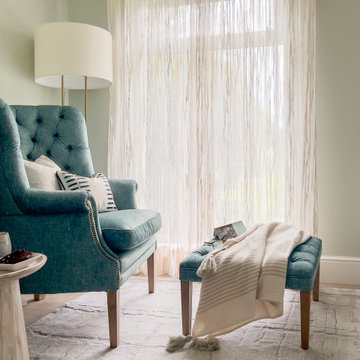
This master bedroom is large and features a lovely reading corner with a view of the landscaped garden. The owner loves colour and wanted to introduce blues and greens.
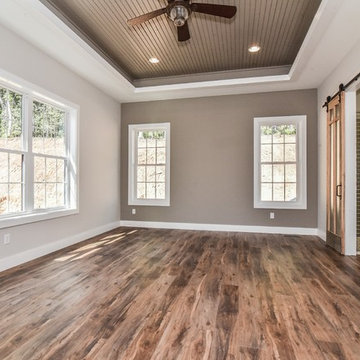
Wonderful modern farmhouse style home. All one level living with a bonus room above the garage. 10 ft ceilings throughout. Incredible open floor plan with fireplace. Spacious kitchen with large pantry. Laundry room fit for a queen with cabinets galore. Tray ceiling in the master suite with lighting and a custom barn door made with reclaimed Barnwood. A spa-like master bath with a free-standing tub and large tiled shower and a closet large enough for the entire family.
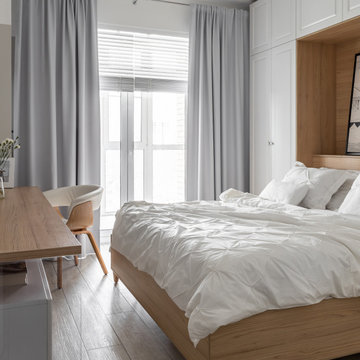
С обеих сторон кровати располагается шкаф. На кровати большое количество подушек, разных по фактуре, подчеркивают стилистику сканди.
Diseño de dormitorio principal y blanco y madera escandinavo de tamaño medio con paredes grises, suelo vinílico y suelo gris
Diseño de dormitorio principal y blanco y madera escandinavo de tamaño medio con paredes grises, suelo vinílico y suelo gris
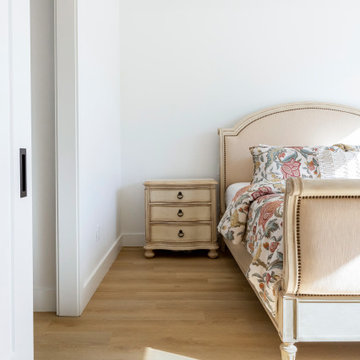
A classic select grade natural oak. Timeless and versatile. With the Modin Collection, we have raised the bar on luxury vinyl plank. The result is a new standard in resilient flooring. Modin offers true embossed in register texture, a low sheen level, a rigid SPC core, an industry-leading wear layer, and so much more.
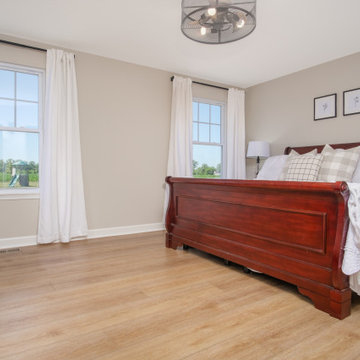
Refined yet natural. A white wire-brush gives the natural wood tone a distinct depth, lending it to a variety of spaces. With the Modin Collection, we have raised the bar on luxury vinyl plank. The result is a new standard in resilient flooring. Modin offers true embossed in register texture, a low sheen level, a rigid SPC core, an industry-leading wear layer, and so much more.
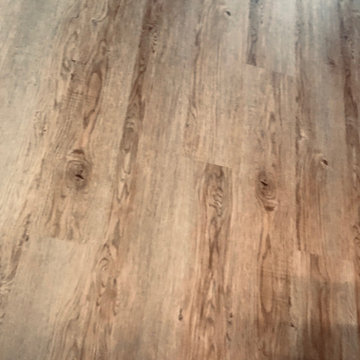
Imagen de dormitorio principal de estilo de casa de campo de tamaño medio con suelo vinílico
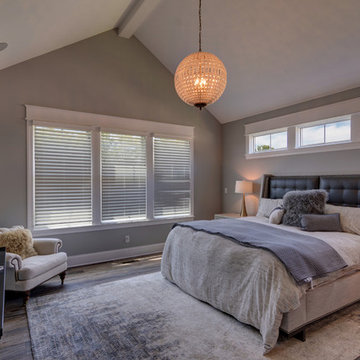
Cozy up in this warm and contemporary master bedroom.
Diseño de dormitorio principal bohemio de tamaño medio sin chimenea con paredes beige, suelo vinílico y suelo marrón
Diseño de dormitorio principal bohemio de tamaño medio sin chimenea con paredes beige, suelo vinílico y suelo marrón
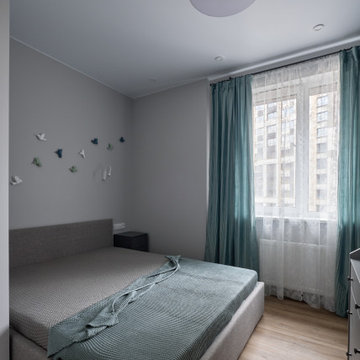
Diseño de dormitorio principal y gris y blanco contemporáneo pequeño con paredes grises, suelo vinílico y suelo marrón
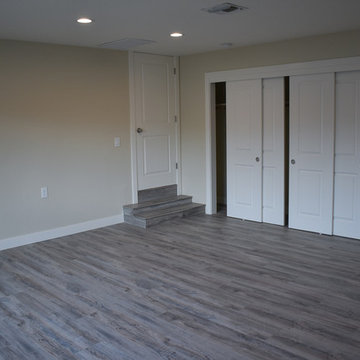
Ejemplo de dormitorio principal minimalista de tamaño medio con paredes beige, suelo vinílico y suelo gris
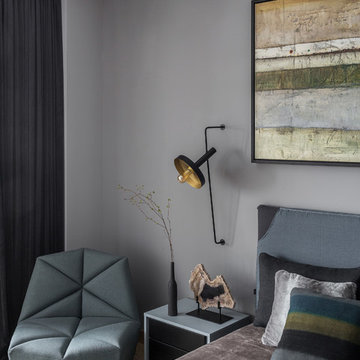
Архитектор: Егоров Кирилл
Текстиль: Егорова Екатерина
Фотограф: Спиридонов Роман
Стилист: Шимкевич Евгения
Diseño de dormitorio principal contemporáneo de tamaño medio sin chimenea con paredes grises, suelo vinílico y suelo amarillo
Diseño de dormitorio principal contemporáneo de tamaño medio sin chimenea con paredes grises, suelo vinílico y suelo amarillo
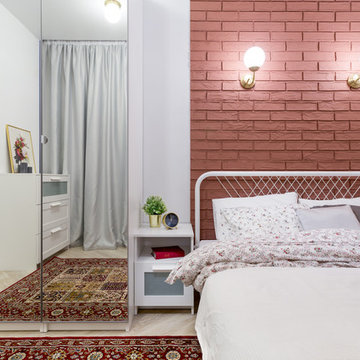
Фотограф Полина Алехина
Foto de dormitorio principal urbano pequeño sin chimenea con paredes rojas, suelo vinílico y suelo beige
Foto de dormitorio principal urbano pequeño sin chimenea con paredes rojas, suelo vinílico y suelo beige
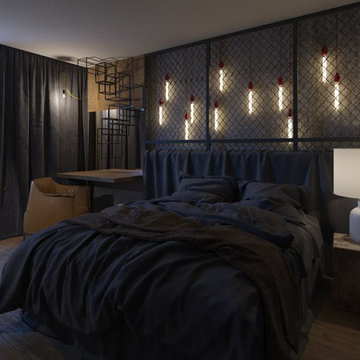
Foto de dormitorio principal contemporáneo de tamaño medio con paredes grises y suelo vinílico
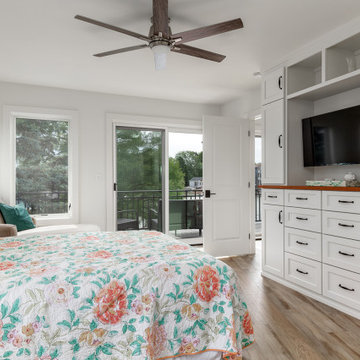
Primary Suite Addition with balcony overlooking Lake Choctaw in London Ohio.
Diseño de dormitorio principal costero grande con paredes blancas, suelo vinílico y suelo gris
Diseño de dormitorio principal costero grande con paredes blancas, suelo vinílico y suelo gris
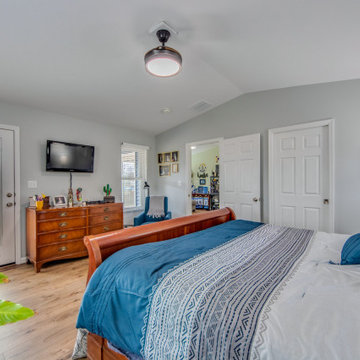
Looking for more space to entertain guests, our homeowners asked us to help transform their longtime dream into reality. Their “must-haves” included a large gathering room for entertaining and hosting events, and a primary bedroom suite in which to relax. The bedroom suite with walk in closet and private bath was designed with both elegance and functionality in mind. A washer / dryer closet was enclosed in the bathroom to make laundry day a breeze. The kitchen received added sparkle with minor alterations. By widening the entrance from the original kitchen/breakfast room to the addition we created a new space that flowed seamlessly from the existing house, appearing original to the home. We visually connected the new and existing spaces with wide-plank flooring for a cohesive look. Their spacious yard was well-configured for an addition at the back of the home; however, landscape preparation required storm water management before undertaking construction. Outdoor living was enhanced with a two-level deck, accessible from both the primary suite and living room. A covered roof on the upper level created a cozy space to watch the game on tv, dine outside, or enjoy a summer storm, shielded from the rain. The uncovered lower deck level was designed for outdoor entertainment, well suited for a future firepit. Delighted with the realization of their vision, our homeowners have expanded their indoor/outdoor living space by 90%.
2.721 ideas para dormitorios principales con suelo vinílico
5