328 ideas para dormitorios principales con suelo rojo
Filtrar por
Presupuesto
Ordenar por:Popular hoy
41 - 60 de 328 fotos
Artículo 1 de 3
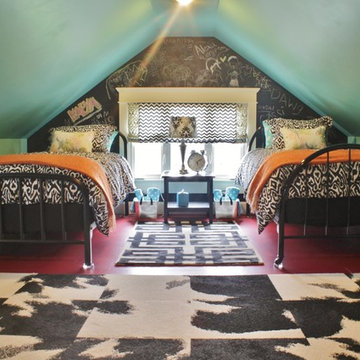
Photo: Kimberley Bryan © 2015 Houzz
Diseño de dormitorio principal ecléctico de tamaño medio sin chimenea con paredes rosas, suelo de madera en tonos medios y suelo rojo
Diseño de dormitorio principal ecléctico de tamaño medio sin chimenea con paredes rosas, suelo de madera en tonos medios y suelo rojo
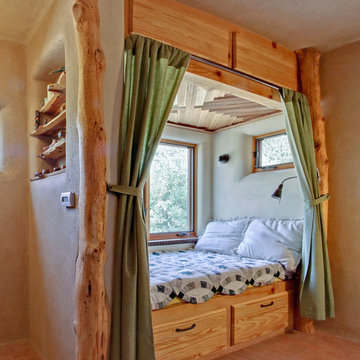
Reading nook in the main bedroom. Custom wood work made from wood salvaged from the site and milled.
A design-build project by Sustainable Builders llc of Taos NM. Photo by Thomas Soule of Sustainable Builders llc. Visit sustainablebuilders.net to explore virtual tours of this and other projects.
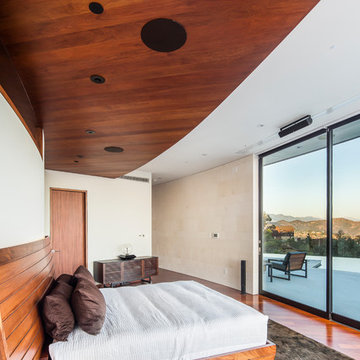
Santos Mahogany Natal is one of the hardest and most resilient hardwood flooring products. Complimented by its unique grain and reddish tone, the Natal is one of a kind!
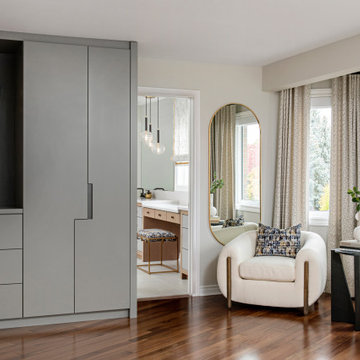
Modelo de dormitorio principal tradicional renovado grande con paredes beige, suelo de madera en tonos medios, suelo rojo y papel pintado
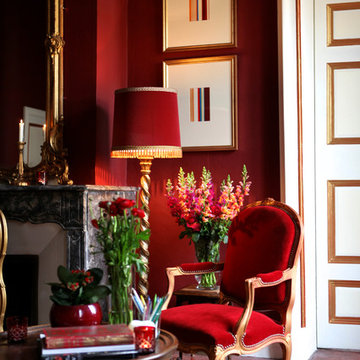
Modelo de dormitorio principal tradicional renovado grande sin chimenea con paredes rojas y suelo rojo
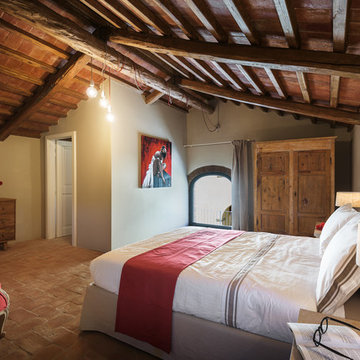
Ejemplo de dormitorio principal de estilo de casa de campo grande sin chimenea con paredes beige, suelo de baldosas de terracota y suelo rojo
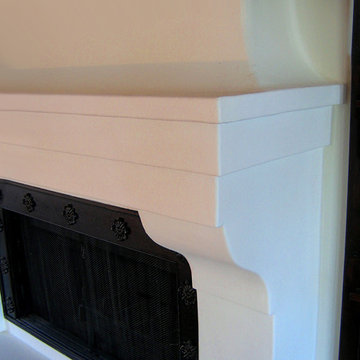
Design Consultant Jeff Doubét is the author of Creating Spanish Style Homes: Before & After – Techniques – Designs – Insights. The 240 page “Design Consultation in a Book” is now available. Please visit SantaBarbaraHomeDesigner.com for more info.
Jeff Doubét specializes in Santa Barbara style home and landscape designs. To learn more info about the variety of custom design services I offer, please visit SantaBarbaraHomeDesigner.com
Jeff Doubét is the Founder of Santa Barbara Home Design - a design studio based in Santa Barbara, California USA.
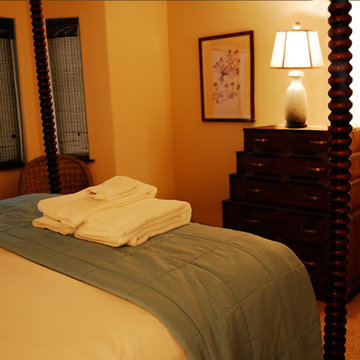
Unfortunately, the window treatments and bedding weren't installed yet when these photos were taken.
Ejemplo de dormitorio principal actual pequeño sin chimenea con paredes beige, moqueta y suelo rojo
Ejemplo de dormitorio principal actual pequeño sin chimenea con paredes beige, moqueta y suelo rojo
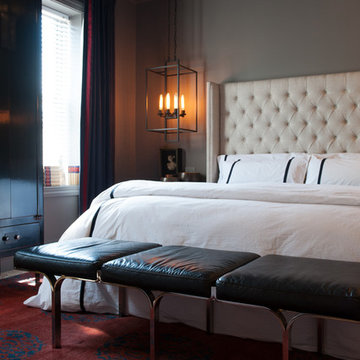
Accents of deep blue & red in the drapery, vintage books, and rug bring richness and interest into a neutral color scheme. The leather bench adds the perfect amount of luxury and modernness to the space.
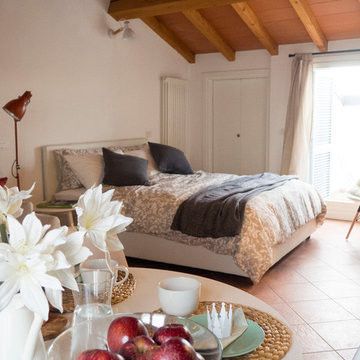
Una piccola mansarda con vista sul fiume e sui tetti del centro città viene trasformata in piccola suite per l'ospitalità. Un B&B pieno di charme, luminoso e confortevole, perfetto per il relax.
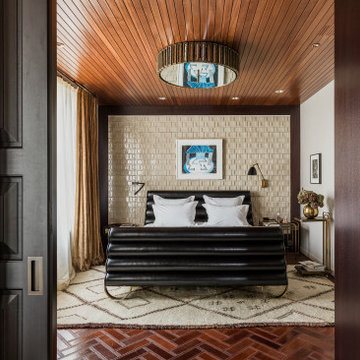
Modelo de dormitorio principal contemporáneo con paredes blancas, suelo rojo y madera
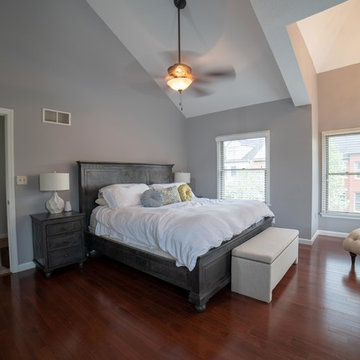
Diseño de dormitorio principal de tamaño medio sin chimenea con paredes grises, suelo de madera oscura y suelo rojo
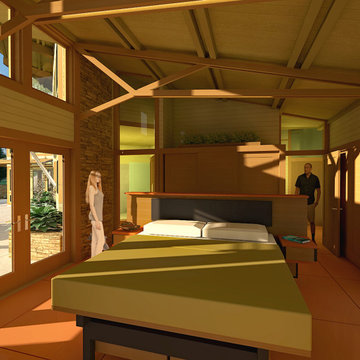
The clients called me on the recommendation from a neighbor of mine who had met them at a conference and learned of their need for an architect. They contacted me and after meeting to discuss their project they invited me to visit their site, not far from White Salmon in Washington State.
Initially, the couple discussed building a ‘Weekend’ retreat on their 20± acres of land. Their site was in the foothills of a range of mountains that offered views of both Mt. Adams to the North and Mt. Hood to the South. They wanted to develop a place that was ‘cabin-like’ but with a degree of refinement to it and take advantage of the primary views to the north, south and west. They also wanted to have a strong connection to their immediate outdoors.
Before long my clients came to the conclusion that they no longer perceived this as simply a weekend retreat but were now interested in making this their primary residence. With this new focus we concentrated on keeping the refined cabin approach but needed to add some additional functions and square feet to the original program.
They wanted to downsize from their current 3,500± SF city residence to a more modest 2,000 – 2,500 SF space. They desired a singular open Living, Dining and Kitchen area but needed to have a separate room for their television and upright piano. They were empty nesters and wanted only two bedrooms and decided that they would have two ‘Master’ bedrooms, one on the lower floor and the other on the upper floor (they planned to build additional ‘Guest’ cabins to accommodate others in the near future). The original scheme for the weekend retreat was only one floor with the second bedroom tucked away on the north side of the house next to the breezeway opposite of the carport.
Another consideration that we had to resolve was that the particular location that was deemed the best building site had diametrically opposed advantages and disadvantages. The views and primary solar orientations were also the source of the prevailing winds, out of the Southwest.
The resolve was to provide a semi-circular low-profile earth berm on the south/southwest side of the structure to serve as a wind-foil directing the strongest breezes up and over the structure. Because our selected site was in a saddle of land that then sloped off to the south/southwest the combination of the earth berm and the sloping hill would effectively created a ‘nestled’ form allowing the winds rushing up the hillside to shoot over most of the house. This allowed me to keep the favorable orientation to both the views and sun without being completely compromised by the winds.
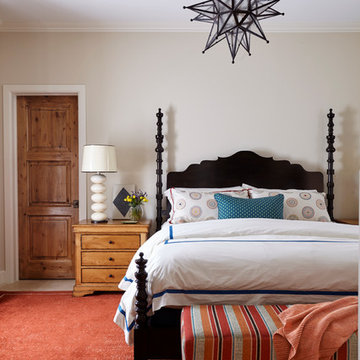
Designer: Jamie Hedstrom
Photographer: Laura Moss
Foto de dormitorio principal de estilo americano con paredes beige, moqueta y suelo rojo
Foto de dormitorio principal de estilo americano con paredes beige, moqueta y suelo rojo
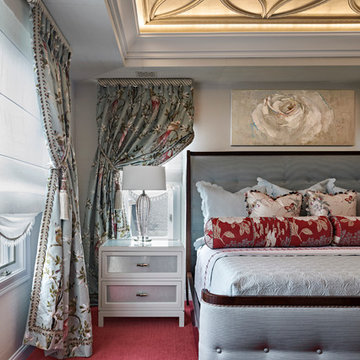
Robert Benson Photography
Ejemplo de dormitorio principal tradicional de tamaño medio sin chimenea con moqueta, suelo rojo y paredes beige
Ejemplo de dormitorio principal tradicional de tamaño medio sin chimenea con moqueta, suelo rojo y paredes beige
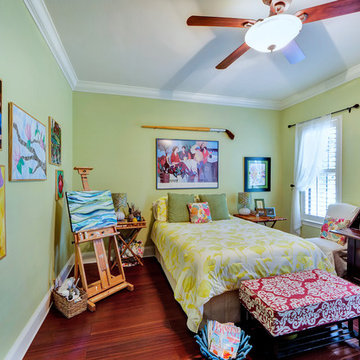
© Will Sullivan, Emerald Coast Real Estate Photography, LLC
Modelo de dormitorio principal tradicional sin chimenea con paredes verdes, suelo de madera oscura y suelo rojo
Modelo de dormitorio principal tradicional sin chimenea con paredes verdes, suelo de madera oscura y suelo rojo
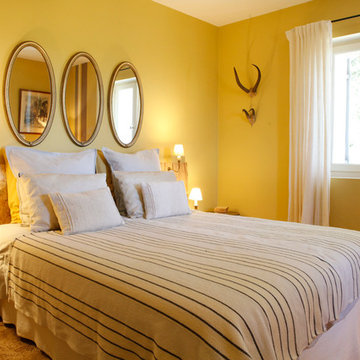
Foto de dormitorio principal contemporáneo grande sin chimenea con paredes amarillas, suelo de baldosas de terracota y suelo rojo
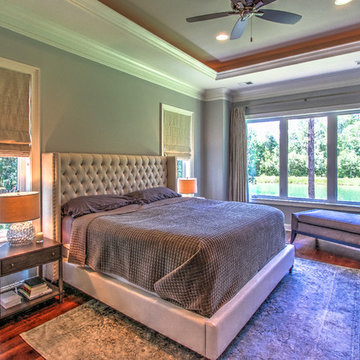
This Custom Designed and Built Home has a Large Master Bedroom with Hardwood Floors, a Trey Ceiling Detail and a fabulous view!
Modelo de dormitorio principal clásico renovado de tamaño medio sin chimenea con suelo de madera en tonos medios, paredes grises y suelo rojo
Modelo de dormitorio principal clásico renovado de tamaño medio sin chimenea con suelo de madera en tonos medios, paredes grises y suelo rojo
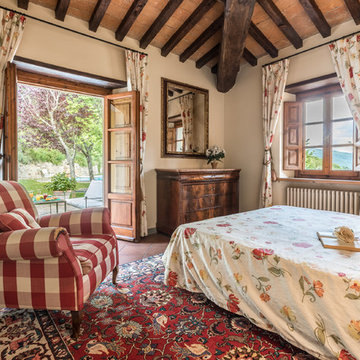
Modelo de dormitorio principal rural de tamaño medio con paredes beige, suelo de baldosas de terracota y suelo rojo
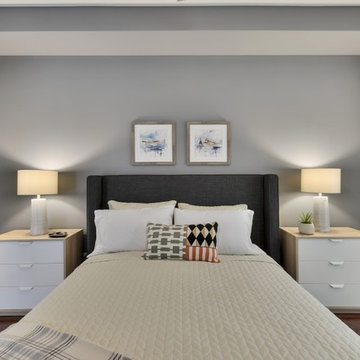
A beautiful contemporary bedroom for our stylish client. A stunning upholstered bed in dark grey flanked by light colored chest of drawers and wall to wall linen drapes transformed this space. A cute reading corner with a comfy armchair, textured pouf and a sleek reading lamp is the perfect spot for an afternoon siesta.
328 ideas para dormitorios principales con suelo rojo
3