1.547 ideas para dormitorios principales con suelo multicolor
Filtrar por
Presupuesto
Ordenar por:Popular hoy
141 - 160 de 1547 fotos
Artículo 1 de 3
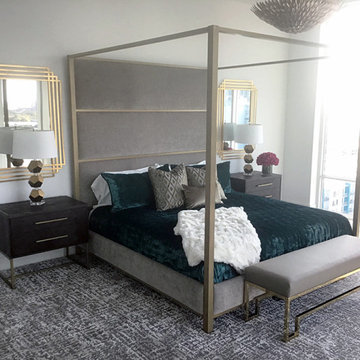
Diseño de dormitorio principal minimalista grande con paredes blancas, moqueta y suelo multicolor
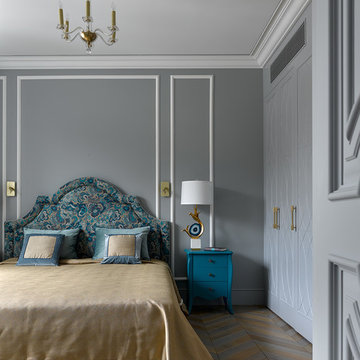
Modelo de dormitorio principal clásico renovado con paredes grises, suelo de madera en tonos medios y suelo multicolor
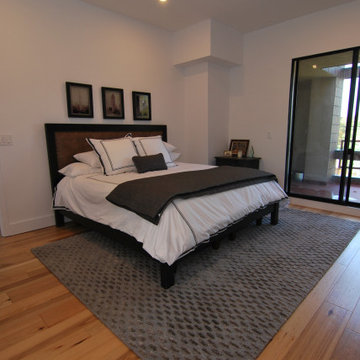
Modelo de dormitorio principal minimalista pequeño con paredes blancas, suelo de madera en tonos medios y suelo multicolor
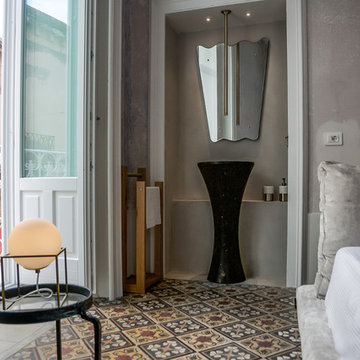
Foto de dormitorio principal y abovedado mediterráneo con suelo de cemento y suelo multicolor
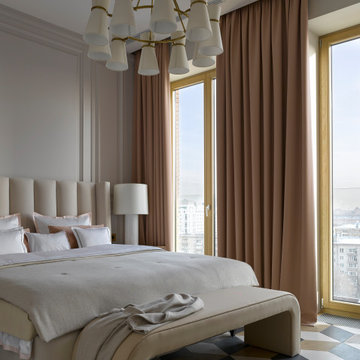
Ejemplo de dormitorio principal actual de tamaño medio con paredes beige, suelo de baldosas de porcelana, suelo multicolor y boiserie
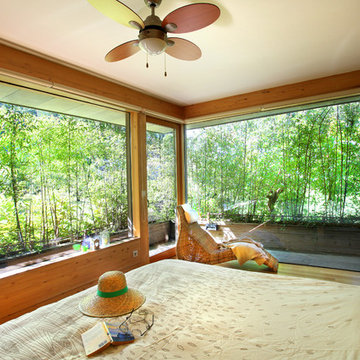
© Rusticasa
Ejemplo de dormitorio principal de estilo zen de tamaño medio sin chimenea con paredes multicolor, suelo de madera en tonos medios y suelo multicolor
Ejemplo de dormitorio principal de estilo zen de tamaño medio sin chimenea con paredes multicolor, suelo de madera en tonos medios y suelo multicolor
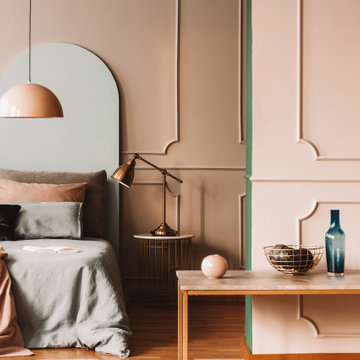
Master bedroom remodeling. Custom head board, crown molding, velvet cushion.
Imagen de dormitorio principal y abovedado contemporáneo grande con paredes beige, suelo de madera en tonos medios, suelo multicolor y panelado
Imagen de dormitorio principal y abovedado contemporáneo grande con paredes beige, suelo de madera en tonos medios, suelo multicolor y panelado
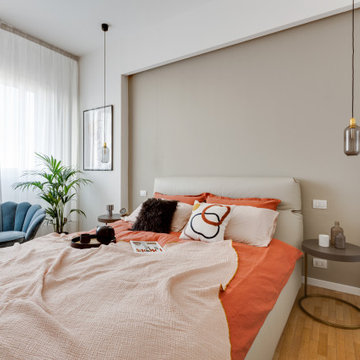
Con il relooking di via Turati siamo riusciti a creare un ambiente confortevole utilizzando pochi ma importanti colori che hanno restituito all'appartamento uno stile elegante e contemporaneo, rispecchiando a pieno i gusti della proprietà.
letto e cassettiera GENTLEMAN di @flou disegnati da @carlocolombo per l'arredo della zona notte.
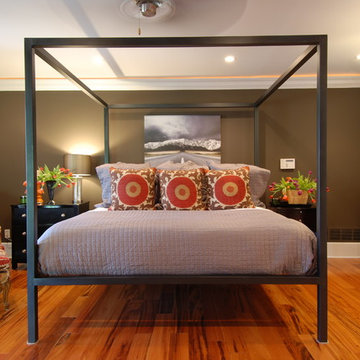
Interior Design by Caroline von Weyher, Willow & August Interiors. An old chair was brought back to life with the large scale Suzani pattern fabric in warm burnt orange, chocolate and red, my clients favorite colors. Architecture bed by Room & Board, had clients existing dresser and nightstands refinished. Single dad wanted room to feel masculine, but still inviting and warm.
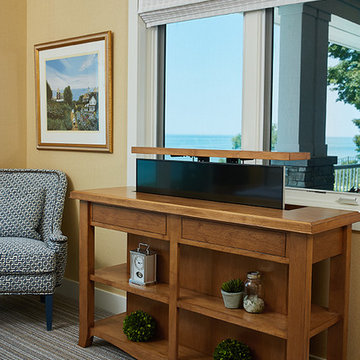
Builder: Segard Builders
Photographer: Ashley Avila Photography
Symmetry and traditional sensibilities drive this homes stately style. Flanking garages compliment a grand entrance and frame a roundabout style motor court. On axis, and centered on the homes roofline is a traditional A-frame dormer. The walkout rear elevation is covered by a paired column gallery that is connected to the main levels living, dining, and master bedroom. Inside, the foyer is centrally located, and flanked to the right by a grand staircase. To the left of the foyer is the homes private master suite featuring a roomy study, expansive dressing room, and bedroom. The dining room is surrounded on three sides by large windows and a pair of French doors open onto a separate outdoor grill space. The kitchen island, with seating for seven, is strategically placed on axis to the living room fireplace and the dining room table. Taking a trip down the grand staircase reveals the lower level living room, which serves as an entertainment space between the private bedrooms to the left and separate guest bedroom suite to the right. Rounding out this plans key features is the attached garage, which has its own separate staircase connecting it to the lower level as well as the bonus room above.
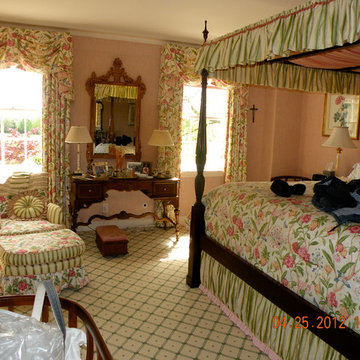
Foto de dormitorio principal tradicional grande sin chimenea con paredes rosas, moqueta y suelo multicolor
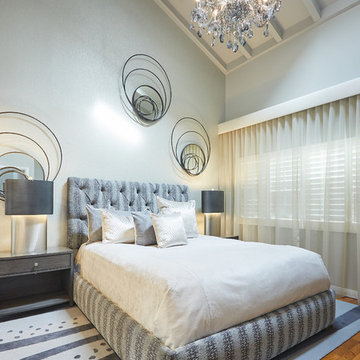
Master Bedroom
Designer: D Richards Interiors, Jila Parva
Photographer: Abran Rubiner
Modelo de dormitorio principal actual pequeño con paredes grises, suelo de madera en tonos medios, chimenea de esquina, marco de chimenea de piedra y suelo multicolor
Modelo de dormitorio principal actual pequeño con paredes grises, suelo de madera en tonos medios, chimenea de esquina, marco de chimenea de piedra y suelo multicolor
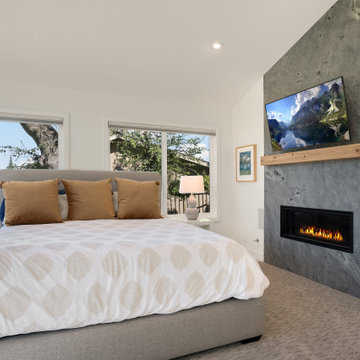
Imagine waking up to these breathtaking views right from your very own master bedroom. Budget analysis and project development by: May Construction
Ejemplo de dormitorio principal, abovedado, televisión, blanco y gris y blanco extra grande con paredes blancas, moqueta, marco de chimenea de baldosas y/o azulejos y suelo multicolor
Ejemplo de dormitorio principal, abovedado, televisión, blanco y gris y blanco extra grande con paredes blancas, moqueta, marco de chimenea de baldosas y/o azulejos y suelo multicolor
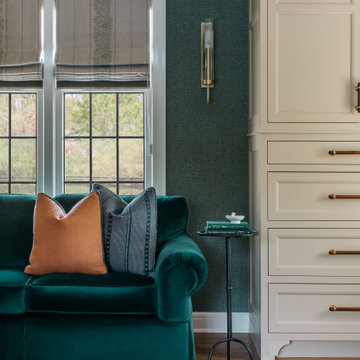
Foto de dormitorio principal clásico grande con paredes verdes, suelo de madera en tonos medios, suelo multicolor y papel pintado
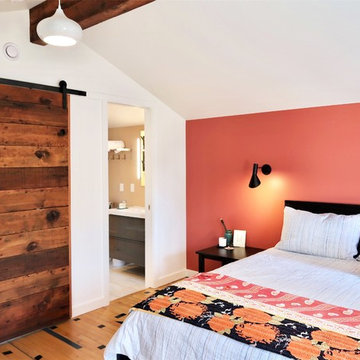
Diseño de dormitorio principal ecléctico de tamaño medio con parades naranjas, suelo de madera clara, chimenea de esquina y suelo multicolor
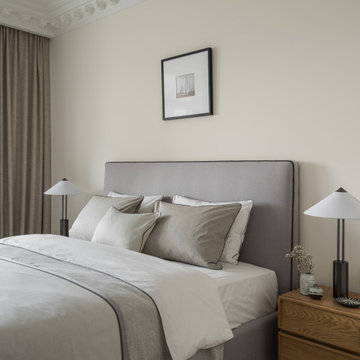
Ejemplo de dormitorio principal actual con paredes beige, moqueta y suelo multicolor
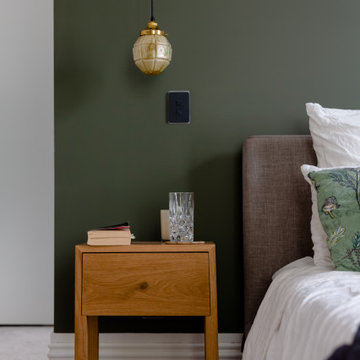
Modelo de dormitorio principal ecléctico grande con paredes blancas, moqueta y suelo multicolor
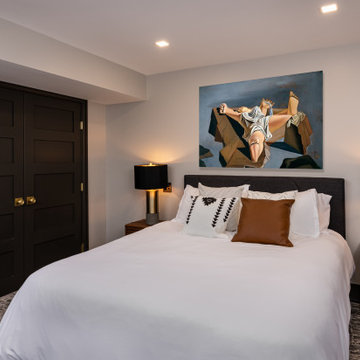
Ejemplo de dormitorio principal clásico renovado de tamaño medio con paredes grises, moqueta y suelo multicolor
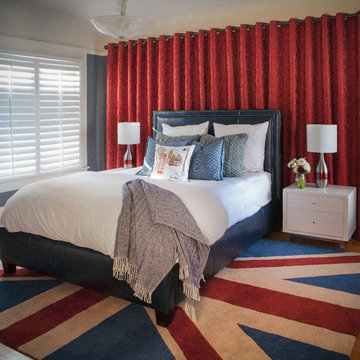
A cosmopolitan mix of European and American styles create a livable home balanced with both modern and classic styles. Stylish leather pieces, custom furniture, and jewel toned textiles complement the cherry-toned wood paneling to add warmth and history to this traditional Russian Hill home overlooking the San Francisco Bay.
As an intercontinental businessman, this bachelor needed a comfortable and masculine home to relax and recharge after returning from his European travels. Custom-designed chaise upholstered in a pale watery blue is the perfect spot to enjoy the iconic vistas of Alcatraz Island and Golden Gate Bridge. In the bedroom, dramatic garnet red couture drapery softens the room and ties in the playful British flag rug.
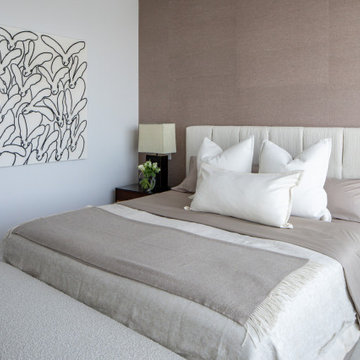
Our NYC studio designed this gorgeous condo for a family of four with the goal of maximizing space in a modest amount of square footage. A custom sectional in the living room was created to accommodate the family without feeling overcrowded, while the son's bedroom features a custom Murphy bed to optimize space during the day. To fulfill the daughter's wish for fairy lighting, an entire wall of them was installed behind her bed, casting a beautiful glow at night. In the kitchen, we added plenty of cabinets below the island for maximum efficiency. Storage units were incorporated in the bedroom and living room to house the TV and showcase decorative items. Additionally, the tub in the powder room was removed to create an additional closet for much-needed storage space.
---
Project completed by New York interior design firm Betty Wasserman Art & Interiors, which serves New York City, as well as across the tri-state area and in The Hamptons.
For more about Betty Wasserman, see here: https://www.bettywasserman.com/
To learn more about this project, see here: https://www.bettywasserman.com/spaces/front-and-york-brooklyn-apartment-design/
1.547 ideas para dormitorios principales con suelo multicolor
8