44.089 ideas para dormitorios principales con suelo marrón
Filtrar por
Presupuesto
Ordenar por:Popular hoy
141 - 160 de 44.089 fotos
Artículo 1 de 3
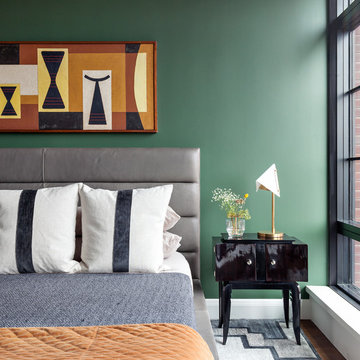
http://www.reganwood.com/index
Foto de dormitorio principal contemporáneo de tamaño medio con paredes verdes, suelo de madera clara y suelo marrón
Foto de dormitorio principal contemporáneo de tamaño medio con paredes verdes, suelo de madera clara y suelo marrón
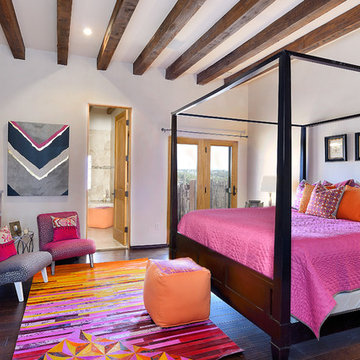
Guest Bedroom
Imagen de dormitorio principal de estilo americano con paredes blancas, suelo de madera oscura y suelo marrón
Imagen de dormitorio principal de estilo americano con paredes blancas, suelo de madera oscura y suelo marrón
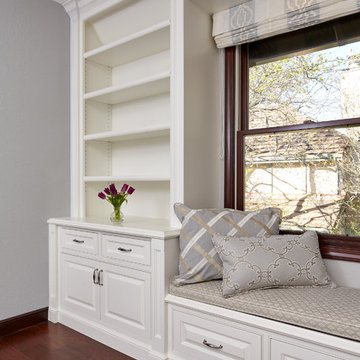
New built-in of Bedroom of Palo Alto Traditional Home Renovation with new floors, renovated windows, new paint and window coverings. Note the window seat.
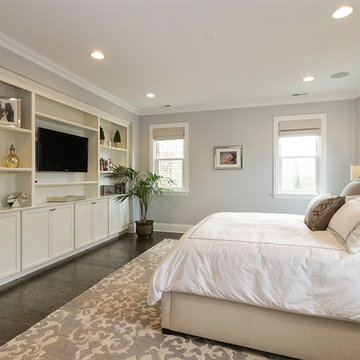
Diseño de dormitorio principal clásico de tamaño medio sin chimenea con paredes grises, suelo de madera oscura y suelo marrón
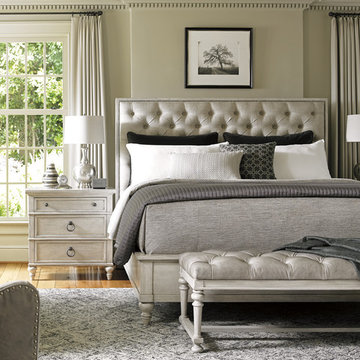
Lexington Home Brands
OYSTER BAY COLLECTION
SAG HARBOR TUFTED UPHOLSTERED BED
A beauitfully tailored button tufted headboard is framed with decorative nailhead trim creating an updated look to traditional design.
82½W x 88½D x 66H in
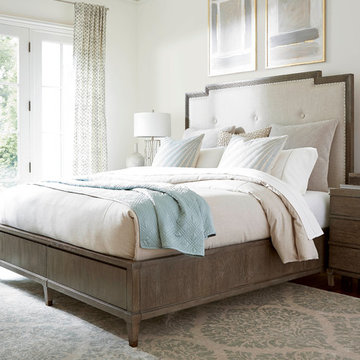
Bedrooms that are warm and inviting. Classic styles and quality construction that will last. Bernhardt and Universal Products, Dwelling Philadelphia
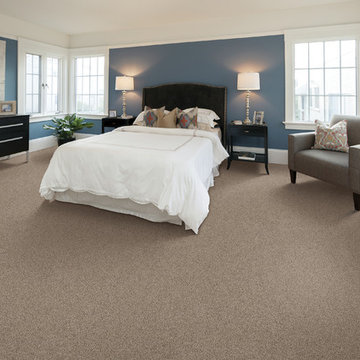
Ejemplo de dormitorio principal tradicional renovado de tamaño medio con paredes azules, moqueta y suelo marrón
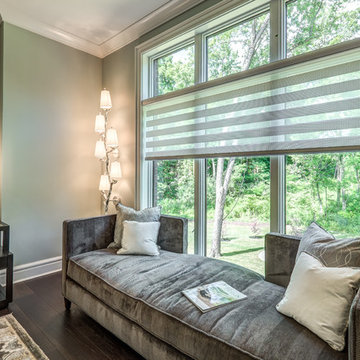
Dawn Smith Photography
Ejemplo de dormitorio principal clásico renovado grande sin chimenea con paredes grises, suelo de madera oscura y suelo marrón
Ejemplo de dormitorio principal clásico renovado grande sin chimenea con paredes grises, suelo de madera oscura y suelo marrón
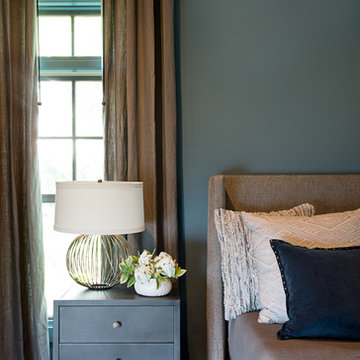
Modelo de dormitorio principal tradicional renovado de tamaño medio con paredes azules, suelo de madera en tonos medios y suelo marrón

Photography by Adam Letch - www.adamletch.com
This client wanted to convert their loft space into a master bedroom suite. The floor originally was three small bedrooms and a bathroom. We removed all internal walls and I redesigned the space to include a living area, bedroom and open plan bathroom. I designed glass cubicles for the shower and WC as statement pieces and to make the most of the space under the eaves. I also positioned the bed in the middle of the room which allowed for full height fitted joinery to be built behind the headboard and easily accessed. Beams and brickwork were exposed. LED strip lighting and statement pendant lighting introduced. The tiles in the shower enclosure and behind the bathtub were sourced from Domus in Islington and were chosen to compliment the copper fittings.
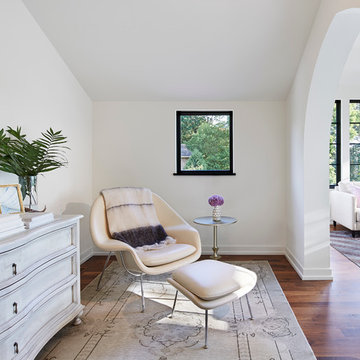
Martha O'Hara Interiors, Furnishings & Photo Styling | Detail Design + Build, Builder | Charlie & Co. Design, Architect | Corey Gaffer, Photography | Please Note: All “related,” “similar,” and “sponsored” products tagged or listed by Houzz are not actual products pictured. They have not been approved by Martha O’Hara Interiors nor any of the professionals credited. For information about our work, please contact design@oharainteriors.com.
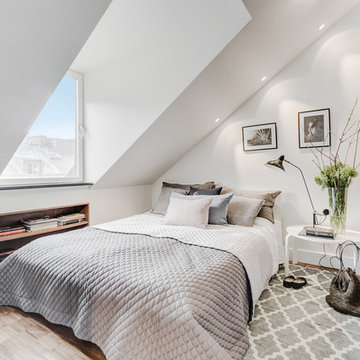
Foto de dormitorio principal nórdico de tamaño medio sin chimenea con paredes blancas, suelo de madera clara, suelo marrón y techo inclinado
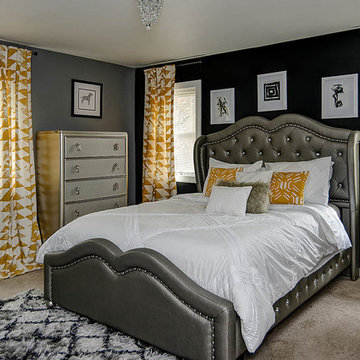
John McBay
Working with the client a total of 4 months. Decor budget for this project was estimated $7000. All new furniture in living room, dinning room and master bedroom. Remix worked around the clients financial schedule to design a space she loved.
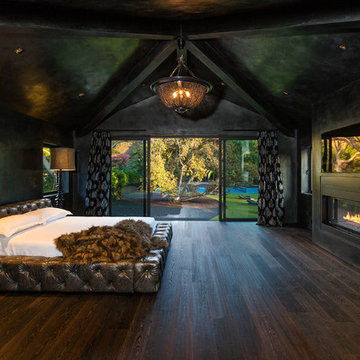
Modern bedroom by Burdge Architects & Associates in Serra Retreat. Malibu, CA
Photo by Berlyn Photography
Imagen de dormitorio principal actual con paredes negras, suelo de madera oscura, chimenea lineal, marco de chimenea de hormigón y suelo marrón
Imagen de dormitorio principal actual con paredes negras, suelo de madera oscura, chimenea lineal, marco de chimenea de hormigón y suelo marrón
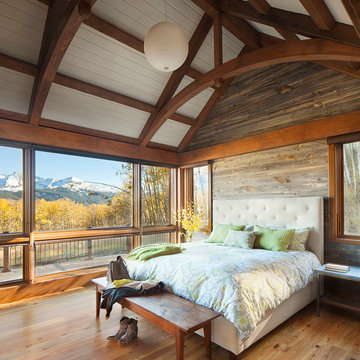
When full-time Massachusetts residents contemplate building a second home in Telluride, Colorado the question immediately arises; does it make most sense to hire a regionally based Rocky Mountain architect or a sea level architect conveniently located for all of the rigorous collaboration required for successful bespoke home design. Determined to prove the latter true, Siemasko + Verbridge accompanied the potential client as they scoured the undulating Telluride landscape in search of the perfect house site.
The selected site’s harmonious balance of untouched meadow rising up to meet the edge of an aspen grove and the opposing 180 degree view of Wilson’s Range spoke to everyone. A plateau just beyond a fork in the meadow provided a natural flatland, requiring little excavation and yet the right amount of upland slope to capture the views. The intrinsic character of the site was only enriched by an elk trail and snake-rail fence.
Establishing the expanse of Wilson’s range would be best served by rejecting the notion of selected views, the central sweeping curve of the roof inverts a small saddle in the range with which it is perfectly aligned. The soaring wave of custom windows and the open floor plan make the relatively modest house feel sizable despite its footprint of just under 2,000 square feet. Officially a two bedroom home, the bunk room and loft allow the home to comfortably sleep ten, encouraging large gatherings of family and friends. The home is completely off the grid in response to the unique and fragile qualities of the landscape. Great care was taken to respect the regions vernacular through the use of mostly native materials and a palette derived from the terrain found at 9,820 feet above sea level.
Photographer: Gibeon Photography
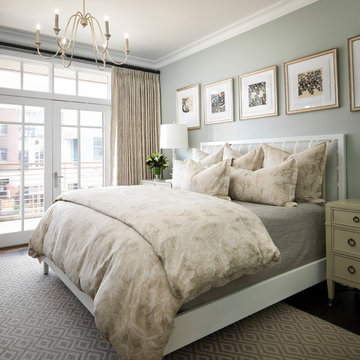
Soft Hued Master Bedroom
Modelo de dormitorio principal tradicional renovado grande con paredes verdes, suelo de madera oscura y suelo marrón
Modelo de dormitorio principal tradicional renovado grande con paredes verdes, suelo de madera oscura y suelo marrón
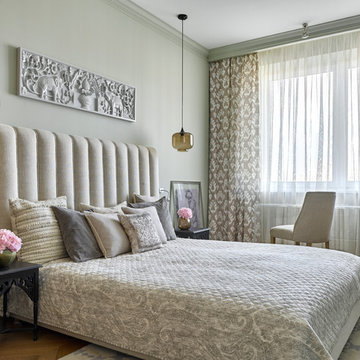
Сергей Ананьев
Modelo de dormitorio principal ecléctico con paredes grises, suelo de madera en tonos medios y suelo marrón
Modelo de dormitorio principal ecléctico con paredes grises, suelo de madera en tonos medios y suelo marrón
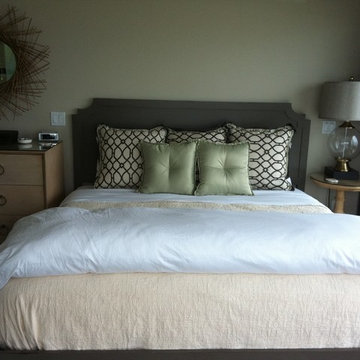
The new master
Imagen de dormitorio principal marinero pequeño sin chimenea con paredes grises, suelo de madera oscura y suelo marrón
Imagen de dormitorio principal marinero pequeño sin chimenea con paredes grises, suelo de madera oscura y suelo marrón
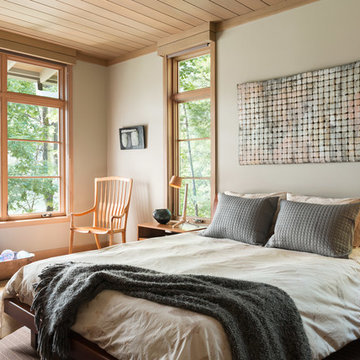
The Fontana Bridge residence is a mountain modern lake home located in the mountains of Swain County. The LEED Gold home is mountain modern house designed to integrate harmoniously with the surrounding Appalachian mountain setting. The understated exterior and the thoughtfully chosen neutral palette blend into the topography of the wooded hillside.
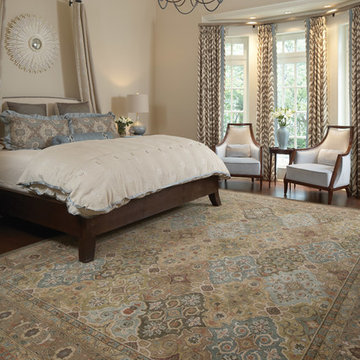
Imagen de dormitorio principal tradicional renovado grande sin chimenea con paredes beige, suelo de madera oscura y suelo marrón
44.089 ideas para dormitorios principales con suelo marrón
8