26.761 ideas para dormitorios principales con suelo de madera oscura
Filtrar por
Presupuesto
Ordenar por:Popular hoy
21 - 40 de 26.761 fotos
Artículo 1 de 3
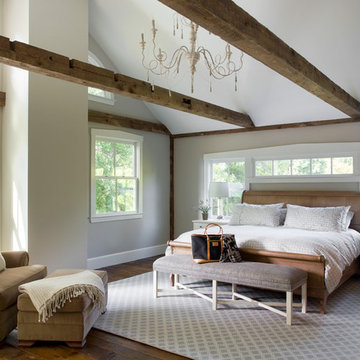
When Cummings Architects first met with the owners of this understated country farmhouse, the building’s layout and design was an incoherent jumble. The original bones of the building were almost unrecognizable. All of the original windows, doors, flooring, and trims – even the country kitchen – had been removed. Mathew and his team began a thorough design discovery process to find the design solution that would enable them to breathe life back into the old farmhouse in a way that acknowledged the building’s venerable history while also providing for a modern living by a growing family.
The redesign included the addition of a new eat-in kitchen, bedrooms, bathrooms, wrap around porch, and stone fireplaces. To begin the transforming restoration, the team designed a generous, twenty-four square foot kitchen addition with custom, farmers-style cabinetry and timber framing. The team walked the homeowners through each detail the cabinetry layout, materials, and finishes. Salvaged materials were used and authentic craftsmanship lent a sense of place and history to the fabric of the space.
The new master suite included a cathedral ceiling showcasing beautifully worn salvaged timbers. The team continued with the farm theme, using sliding barn doors to separate the custom-designed master bath and closet. The new second-floor hallway features a bold, red floor while new transoms in each bedroom let in plenty of light. A summer stair, detailed and crafted with authentic details, was added for additional access and charm.
Finally, a welcoming farmer’s porch wraps around the side entry, connecting to the rear yard via a gracefully engineered grade. This large outdoor space provides seating for large groups of people to visit and dine next to the beautiful outdoor landscape and the new exterior stone fireplace.
Though it had temporarily lost its identity, with the help of the team at Cummings Architects, this lovely farmhouse has regained not only its former charm but also a new life through beautifully integrated modern features designed for today’s family.
Photo by Eric Roth
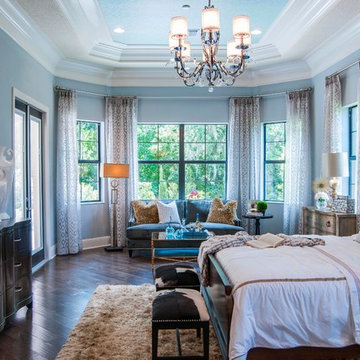
Masterpiece Design Group
Studio KW Photography
Modelo de dormitorio principal tradicional con paredes azules y suelo de madera oscura
Modelo de dormitorio principal tradicional con paredes azules y suelo de madera oscura
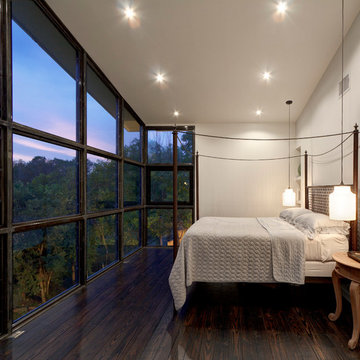
Michael Hsu
Diseño de dormitorio principal actual grande con paredes blancas y suelo de madera oscura
Diseño de dormitorio principal actual grande con paredes blancas y suelo de madera oscura
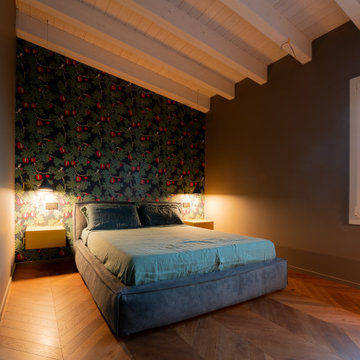
Foto de dormitorio principal contemporáneo de tamaño medio con paredes marrones, suelo de madera oscura, suelo marrón, vigas vistas y papel pintado
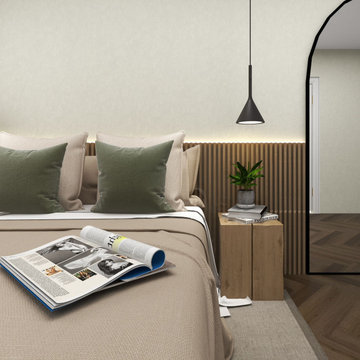
Step into serenity with our Japandi-style bedroom renovation. This harmonious blend of Japanese minimalism and Scandinavian simplicity creates a tranquil haven for rest and rejuvenation. Neutral tones, clean lines, and natural textures intertwine to cultivate a space that exudes tranquillity and balance. Discover the perfect fusion of cultures that brings calmness and comfort to your everyday life.
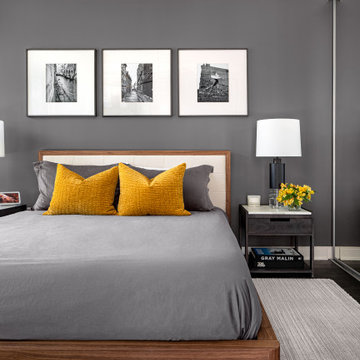
An intimate, dark bedroom creates a relaxing space to sleep with a subdued palette and pops of yellow. The bed is also very functional with concealed storage underneath.
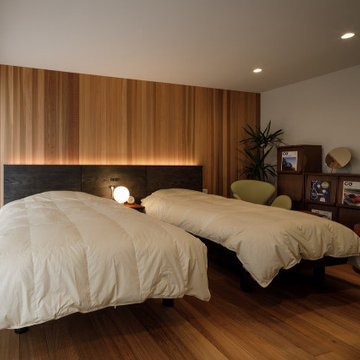
Modelo de dormitorio principal y blanco minimalista con paredes marrones, suelo de madera oscura y suelo marrón

Faced with the challenge of limited wall space, this primary bedroom had only one prospect for bed placement. Adjacent walls consist of a parade of windows paralleling a working fireplace. To achieve the cozy oasis desired, the walls were hand-painted with a horizontal brushstroke to cleverly resemble grass cloth. A custom-built headboard upholstered in a cut velvet fabric is a soft backdrop for the hydrangea-printed pillows. Brass swing-arm wall sconces free-up space on the petite bedside tables. A chenille covered settee nestles the foot of the bed and is flanked by a pair of turned-wood arm chairs. The ottoman wrapped in zebra print, hair-on-hide upholstery delivers a smidgeon of whimsy. The quaint retreat offers an elevated boutique-hotel ambiance at day's end for the happy homeowners.
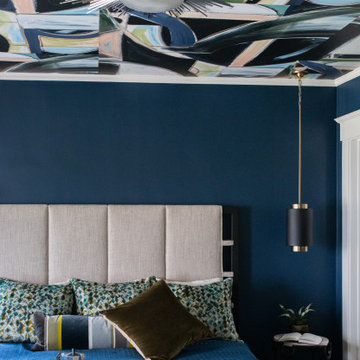
Photo: Nick Klein © 2022 Houzz
Ejemplo de dormitorio principal tradicional renovado grande con paredes azules, suelo de madera oscura, suelo marrón y papel pintado
Ejemplo de dormitorio principal tradicional renovado grande con paredes azules, suelo de madera oscura, suelo marrón y papel pintado
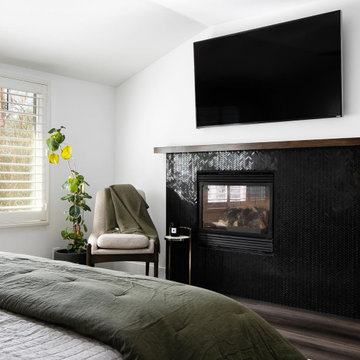
Ejemplo de dormitorio principal contemporáneo grande con paredes blancas, suelo de madera oscura, todas las chimeneas, marco de chimenea de piedra, suelo negro y panelado
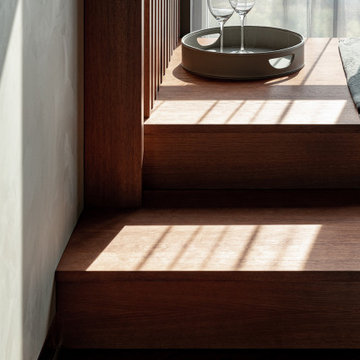
Ejemplo de dormitorio principal contemporáneo con paredes beige, suelo de madera oscura y suelo rojo
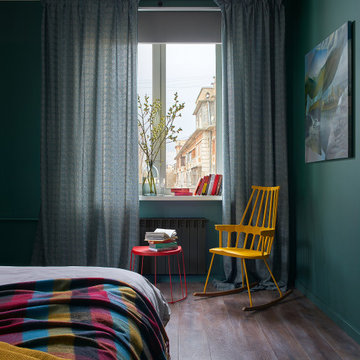
Кресло — Kartell; табурет и текстиль — IKEA. На стене работа Сергея Акрамова “Спокойствие” из Alvitr Gallery.
Imagen de dormitorio principal contemporáneo pequeño sin chimenea con paredes verdes, suelo de madera oscura, suelo marrón, vigas vistas y papel pintado
Imagen de dormitorio principal contemporáneo pequeño sin chimenea con paredes verdes, suelo de madera oscura, suelo marrón, vigas vistas y papel pintado
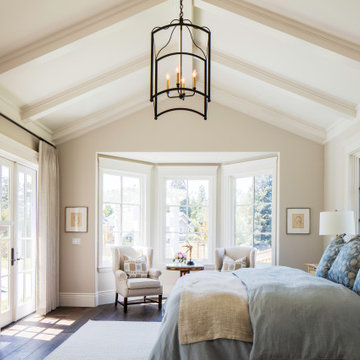
Classic master bedroom with vaulted ceiling and white exposed beams. Custom wood and and marble mantle.
Modelo de dormitorio principal marinero grande con paredes beige, suelo de madera oscura, todas las chimeneas, marco de chimenea de piedra, suelo beige y vigas vistas
Modelo de dormitorio principal marinero grande con paredes beige, suelo de madera oscura, todas las chimeneas, marco de chimenea de piedra, suelo beige y vigas vistas
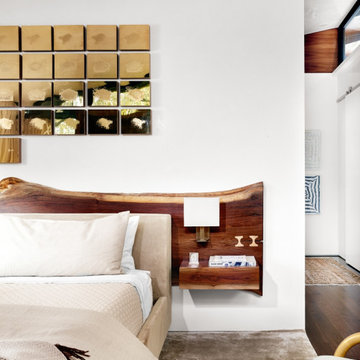
Ejemplo de dormitorio principal contemporáneo de tamaño medio sin chimenea con paredes blancas, suelo de madera oscura y suelo marrón
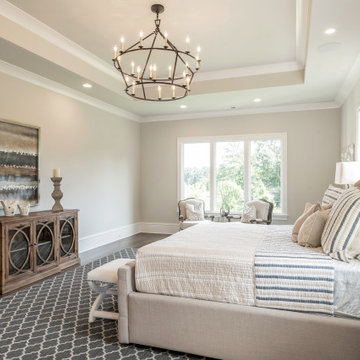
Modelo de dormitorio principal de estilo de casa de campo grande con paredes grises, suelo de madera oscura y suelo marrón
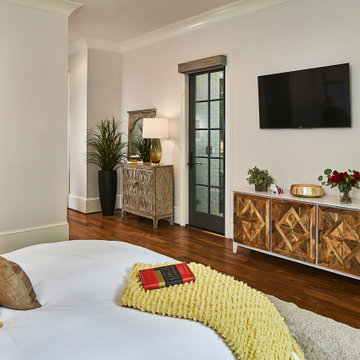
Replacing windows with single French doors let more light into the bedroom from the covered patio outside.
Winner of the 2019 NARI of Greater Charlotte Contractor of the Year Award for Best Interior Under $100k. © Lassiter Photography 2019
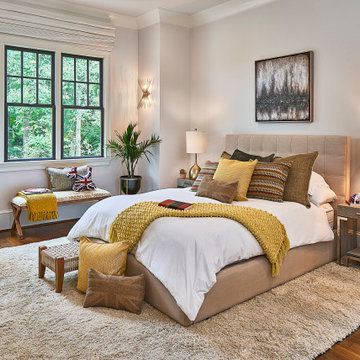
Removing a window seat gives the illusion of more space in this bright master bedroom retreat.
Winner of the 2019 NARI of Greater Charlotte Contractor of the Year Award for Best Interior Under $100k. © Lassiter Photography 2019
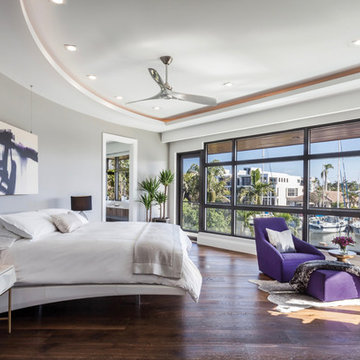
Imagen de dormitorio principal actual grande sin chimenea con paredes grises, suelo de madera oscura, suelo marrón y bandeja
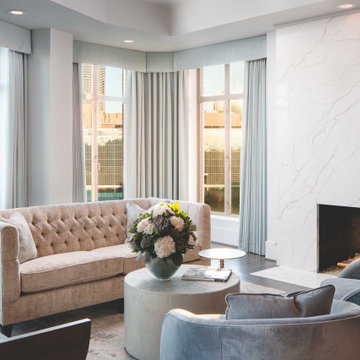
Diseño de dormitorio principal contemporáneo extra grande con suelo de madera oscura, todas las chimeneas y marco de chimenea de piedra
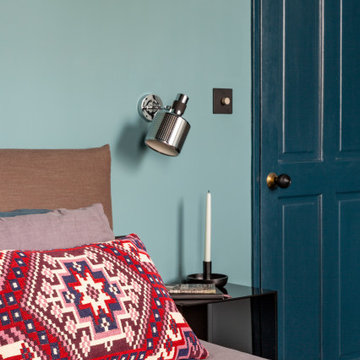
Master bedroom in Georgian property. Offering design solutions such as a two secret alcove wardrobes concealed with wall panelling. Art deco accents, a dramatic dark ceiling and luxurious window dressings create a cosy and enveloping atmosphere.
26.761 ideas para dormitorios principales con suelo de madera oscura
2