431 ideas para dormitorios principales con suelo amarillo
Filtrar por
Presupuesto
Ordenar por:Popular hoy
21 - 40 de 431 fotos
Artículo 1 de 3
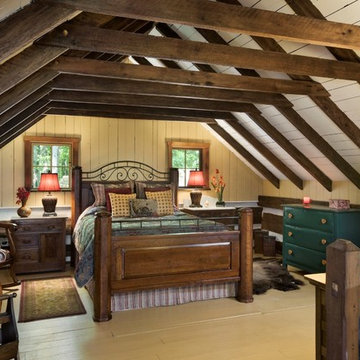
Roger Wade Studio. This bedroom originally had all bare wood walls, floor, & ceiling which were painted to lighten the space. The gable end wall was open to the chimney and paneling was replaced & repaired.
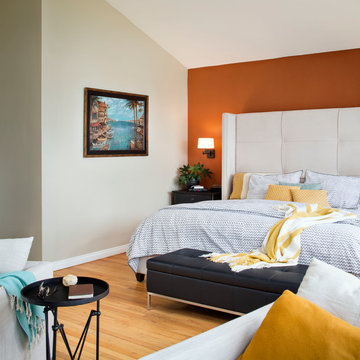
This bedroom on Sunset Cliffs in Sand Diego was designed for a lovely and well-traveled couple who likes to keep their space minimal and organized. They like color and simplicity. We played with scale and pattern to create interest to make this their ideal retreat at the end of the day.
Photo cred: Chipper Hatter: www.chipperhatter.com
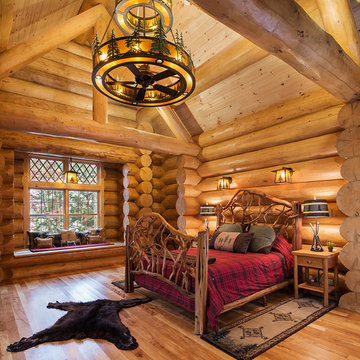
Don Cochran
Diseño de dormitorio principal rural con paredes amarillas, suelo de madera en tonos medios y suelo amarillo
Diseño de dormitorio principal rural con paredes amarillas, suelo de madera en tonos medios y suelo amarillo
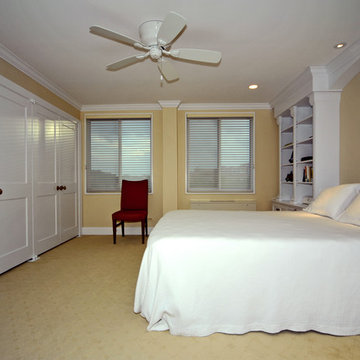
Diseño de dormitorio principal tradicional grande sin chimenea con paredes beige, moqueta y suelo amarillo
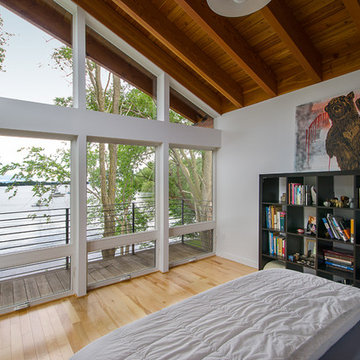
Photo by Carolyn Bates
Diseño de dormitorio principal contemporáneo de tamaño medio con paredes blancas, suelo de madera clara y suelo amarillo
Diseño de dormitorio principal contemporáneo de tamaño medio con paredes blancas, suelo de madera clara y suelo amarillo
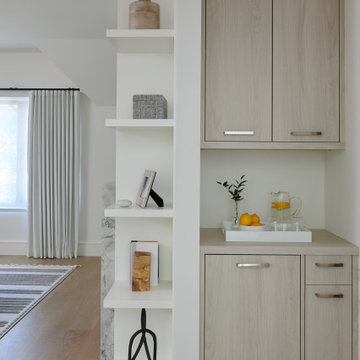
Foto de dormitorio principal contemporáneo de tamaño medio con suelo de madera clara, chimenea lineal, marco de chimenea de piedra y suelo amarillo
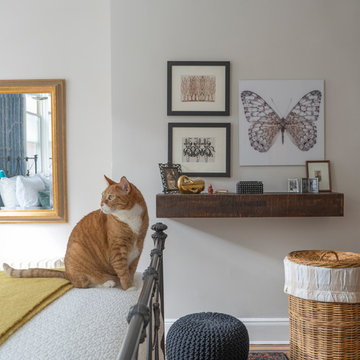
Upon stepping into this master bedroom for the first time a few design issues immediately struck me. One being the bed placement against what was the original fireplace in the room. The second was the wall and area rug color and the general blandness of the yellow especially against the white of the original paneled door and window moldings. Thirdly, the general fussiness and extensive amount of stuff everywhere. There needed to a more organized way to stay on top of the day to day clutter that accumulates regularly. Photo: Ward Roberts
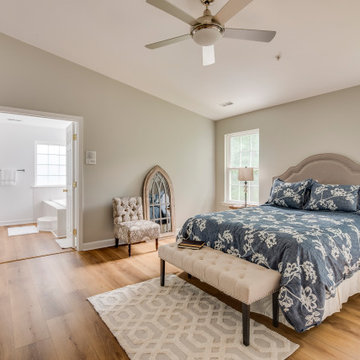
Kingswood Signature from the Modin Rigid LVP Collection - Tones of golden oak and walnut, with sparse knots to balance the more traditional palette.
Imagen de dormitorio principal actual extra grande con suelo vinílico, suelo amarillo y paredes grises
Imagen de dormitorio principal actual extra grande con suelo vinílico, suelo amarillo y paredes grises
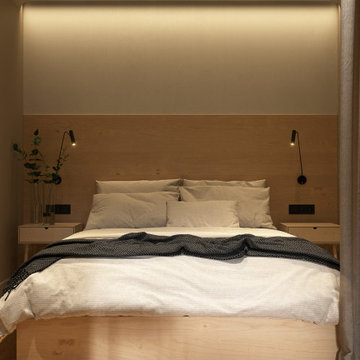
Imagen de dormitorio principal contemporáneo pequeño sin chimenea con paredes beige, suelo de madera clara, suelo amarillo, casetón y papel pintado
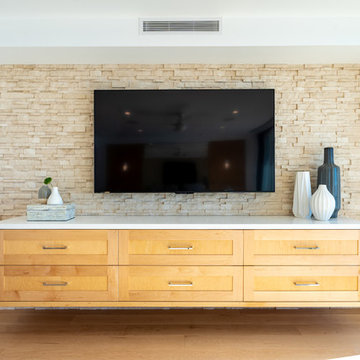
Our clients are seasoned home renovators. Their Malibu oceanside property was the second project JRP had undertaken for them. After years of renting and the age of the home, it was becoming prevalent the waterfront beach house, needed a facelift. Our clients expressed their desire for a clean and contemporary aesthetic with the need for more functionality. After a thorough design process, a new spatial plan was essential to meet the couple’s request. This included developing a larger master suite, a grander kitchen with seating at an island, natural light, and a warm, comfortable feel to blend with the coastal setting.
Demolition revealed an unfortunate surprise on the second level of the home: Settlement and subpar construction had allowed the hillside to slide and cover structural framing members causing dangerous living conditions. Our design team was now faced with the challenge of creating a fix for the sagging hillside. After thorough evaluation of site conditions and careful planning, a new 10’ high retaining wall was contrived to be strategically placed into the hillside to prevent any future movements.
With the wall design and build completed — additional square footage allowed for a new laundry room, a walk-in closet at the master suite. Once small and tucked away, the kitchen now boasts a golden warmth of natural maple cabinetry complimented by a striking center island complete with white quartz countertops and stunning waterfall edge details. The open floor plan encourages entertaining with an organic flow between the kitchen, dining, and living rooms. New skylights flood the space with natural light, creating a tranquil seaside ambiance. New custom maple flooring and ceiling paneling finish out the first floor.
Downstairs, the ocean facing Master Suite is luminous with breathtaking views and an enviable bathroom oasis. The master bath is modern and serene, woodgrain tile flooring and stunning onyx mosaic tile channel the golden sandy Malibu beaches. The minimalist bathroom includes a generous walk-in closet, his & her sinks, a spacious steam shower, and a luxurious soaking tub. Defined by an airy and spacious floor plan, clean lines, natural light, and endless ocean views, this home is the perfect rendition of a contemporary coastal sanctuary.
PROJECT DETAILS:
• Style: Contemporary
• Colors: White, Beige, Yellow Hues
• Countertops: White Ceasarstone Quartz
• Cabinets: Bellmont Natural finish maple; Shaker style
• Hardware/Plumbing Fixture Finish: Polished Chrome
• Lighting Fixtures: Pendent lighting in Master bedroom, all else recessed
• Flooring:
Hardwood - Natural Maple
Tile – Ann Sacks, Porcelain in Yellow Birch
• Tile/Backsplash: Glass mosaic in kitchen
• Other Details: Bellevue Stand Alone Tub
Photographer: Andrew, Open House VC
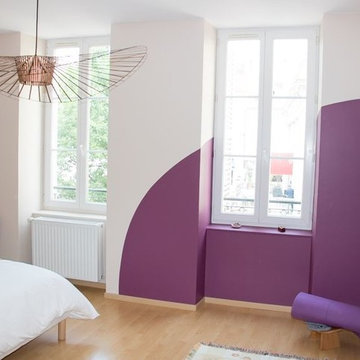
www.bullesdinspi.fr - Designer d'espaces
Imagen de dormitorio principal con paredes beige, suelo laminado y suelo amarillo
Imagen de dormitorio principal con paredes beige, suelo laminado y suelo amarillo
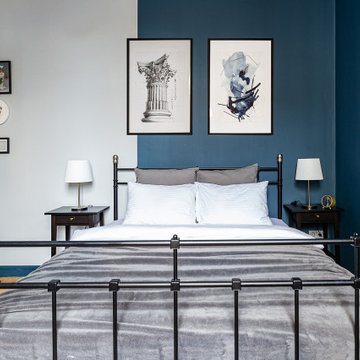
Квартира в винтажном стиле в старой части города под аренду
Modelo de dormitorio principal vintage de tamaño medio con paredes azules, suelo de madera en tonos medios y suelo amarillo
Modelo de dormitorio principal vintage de tamaño medio con paredes azules, suelo de madera en tonos medios y suelo amarillo
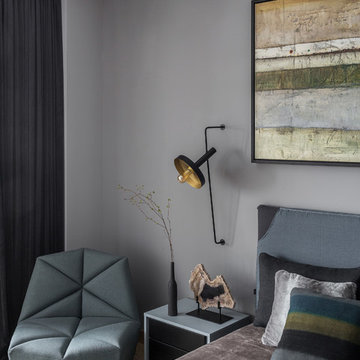
Архитектор: Егоров Кирилл
Текстиль: Егорова Екатерина
Фотограф: Спиридонов Роман
Стилист: Шимкевич Евгения
Diseño de dormitorio principal contemporáneo de tamaño medio sin chimenea con paredes grises, suelo vinílico y suelo amarillo
Diseño de dormitorio principal contemporáneo de tamaño medio sin chimenea con paredes grises, suelo vinílico y suelo amarillo
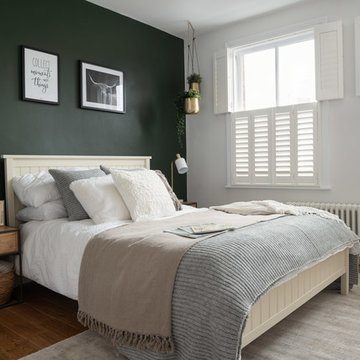
Dean Frost Photography
Imagen de dormitorio principal bohemio de tamaño medio con paredes grises, suelo de madera en tonos medios y suelo amarillo
Imagen de dormitorio principal bohemio de tamaño medio con paredes grises, suelo de madera en tonos medios y suelo amarillo
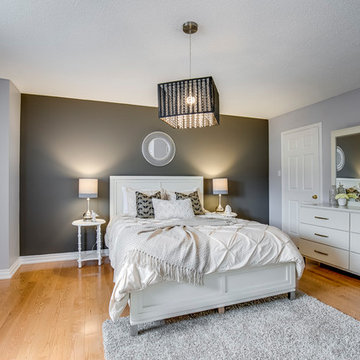
Imagen de dormitorio principal actual de tamaño medio con paredes grises, suelo de madera clara y suelo amarillo
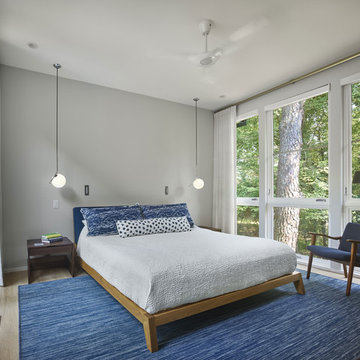
Todd Mason - Halkin Mason Photography
Foto de dormitorio principal minimalista pequeño sin chimenea con paredes grises, suelo de madera clara y suelo amarillo
Foto de dormitorio principal minimalista pequeño sin chimenea con paredes grises, suelo de madera clara y suelo amarillo
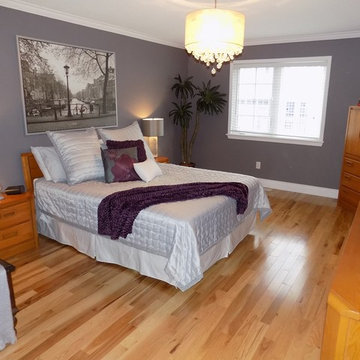
Using your favourite furniture pieces or hand-me-downs, we’ll help you put together a new look by artistically pairing them with accessories that reflect your personal decorating style.
Photo Credits: Four Corners Home Solutions
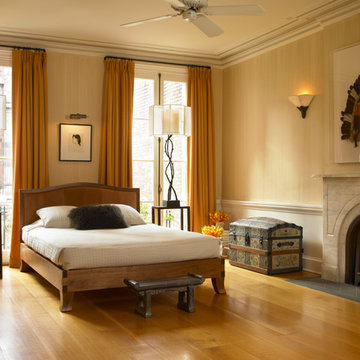
www.ellenmcdermott.com
Foto de dormitorio principal tradicional renovado grande con paredes beige, suelo de madera en tonos medios, todas las chimeneas, marco de chimenea de piedra y suelo amarillo
Foto de dormitorio principal tradicional renovado grande con paredes beige, suelo de madera en tonos medios, todas las chimeneas, marco de chimenea de piedra y suelo amarillo
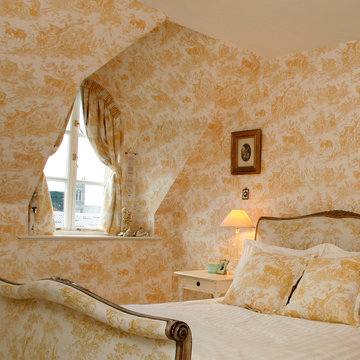
Mark Boland,
Diseño de dormitorio principal clásico de tamaño medio con paredes amarillas, moqueta y suelo amarillo
Diseño de dormitorio principal clásico de tamaño medio con paredes amarillas, moqueta y suelo amarillo
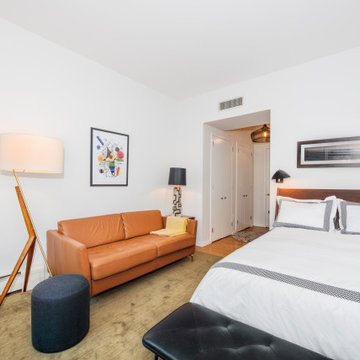
This bedroom was designed to accommodate a teenager boy who will be pursuing in the music industry. We took in consideration the need to have a additional queen size bed for guests. This space can be used for gatherings to listen him playing tracks or just to have friends over to play video game.
The use of this space is endless! The rare picture of Basquiat in the desk area and a very interesting table lamp, vintage, and made of clay welcomes everyone who walks in, without forget to mentioned, we incorporated the hall entrance with the rest of the room, adding the ceiling pendant that reflects an abstract interesting pattern in the ceiling, making even more artsy and fun!
431 ideas para dormitorios principales con suelo amarillo
2