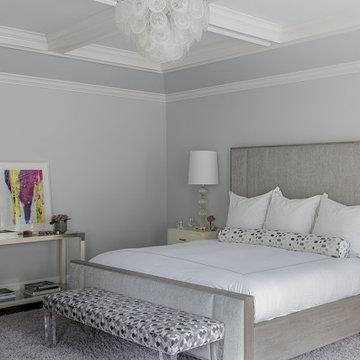1.007 ideas para dormitorios principales con casetón
Filtrar por
Presupuesto
Ordenar por:Popular hoy
141 - 160 de 1007 fotos
Artículo 1 de 3
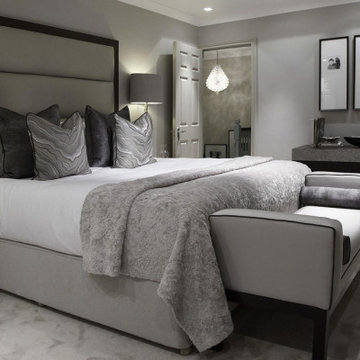
Large sized bedroom with a comfortable king size bed.
Imagen de dormitorio principal, blanco y gris y blanco clásico grande sin chimenea con paredes grises, moqueta, suelo gris y casetón
Imagen de dormitorio principal, blanco y gris y blanco clásico grande sin chimenea con paredes grises, moqueta, suelo gris y casetón
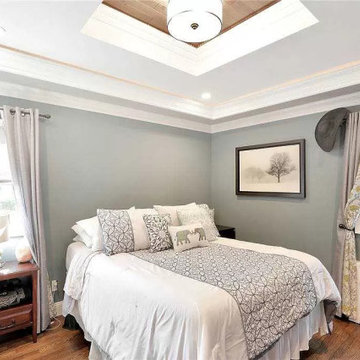
A new coffered ceiling and rope lighting was added to this master bedroom.
Imagen de dormitorio principal contemporáneo de tamaño medio con paredes azules, suelo de madera clara y casetón
Imagen de dormitorio principal contemporáneo de tamaño medio con paredes azules, suelo de madera clara y casetón
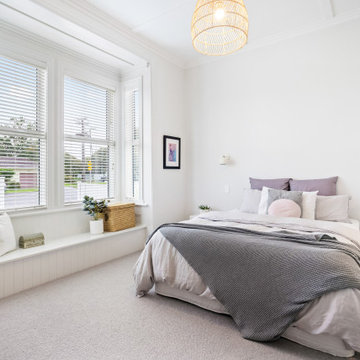
Mast bedroom with en-suite and walk in robe. This room is light filled with this window seat and bay window. White walls and light grey carpet create a relaxing sanctuary.
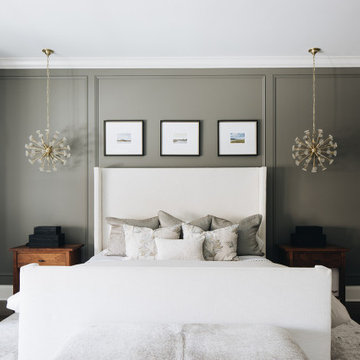
Chicago primary bedroom
Diseño de dormitorio principal clásico renovado grande con paredes grises, suelo de madera en tonos medios, todas las chimeneas, marco de chimenea de piedra, suelo marrón, casetón y boiserie
Diseño de dormitorio principal clásico renovado grande con paredes grises, suelo de madera en tonos medios, todas las chimeneas, marco de chimenea de piedra, suelo marrón, casetón y boiserie
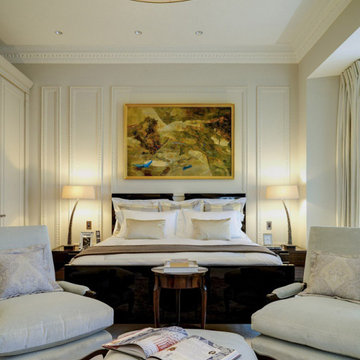
Perfectly balanced room with gorgeous original floor to ceiling wainscoting.
Diseño de dormitorio principal tradicional renovado grande sin chimenea con paredes beige, moqueta, suelo gris, casetón y boiserie
Diseño de dormitorio principal tradicional renovado grande sin chimenea con paredes beige, moqueta, suelo gris, casetón y boiserie
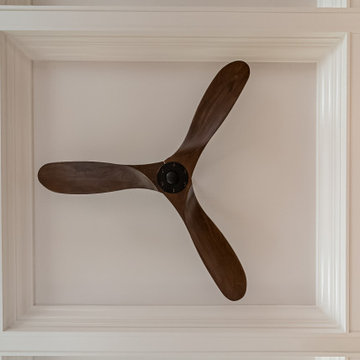
Modelo de dormitorio principal tradicional renovado grande sin chimenea con paredes marrones, suelo de madera en tonos medios, suelo marrón, casetón y boiserie
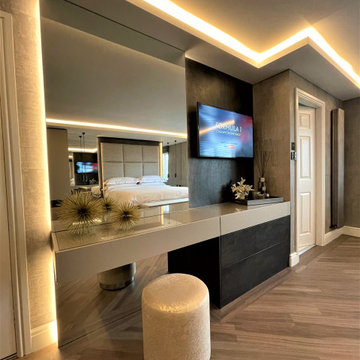
Peaceful, serene, soothing; our beautiful bedroom project, creating a feel of a true refuge to relax and for a little me time. Finished in soft matt grey and gold metal slate.
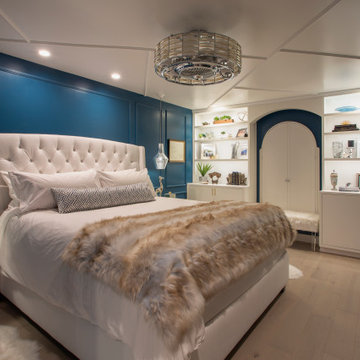
Transitional glamorous bedroom showing off client's travel treasures on the new lighted custom built-ins. Custom white performance velvet tufted bed, light maple floors contrast with the semi-gloss blue and white paint. Black and white inlaid dresser, custom designed trim on ceilings and headboard wall, elegant fandelier, glass bedside pendants, custom lumbar pillow and blue fox faux fur throw blend together for a luxe layered primary bedroom.
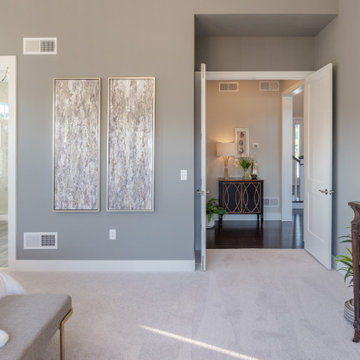
This 2-story home includes a 3- car garage with mudroom entry, an inviting front porch with decorative posts, and a screened-in porch. The home features an open floor plan with 10’ ceilings on the 1st floor and impressive detailing throughout. A dramatic 2-story ceiling creates a grand first impression in the foyer, where hardwood flooring extends into the adjacent formal dining room elegant coffered ceiling accented by craftsman style wainscoting and chair rail. Just beyond the Foyer, the great room with a 2-story ceiling, the kitchen, breakfast area, and hearth room share an open plan. The spacious kitchen includes that opens to the breakfast area, quartz countertops with tile backsplash, stainless steel appliances, attractive cabinetry with crown molding, and a corner pantry. The connecting hearth room is a cozy retreat that includes a gas fireplace with stone surround and shiplap. The floor plan also includes a study with French doors and a convenient bonus room for additional flexible living space. The first-floor owner’s suite boasts an expansive closet, and a private bathroom with a shower, freestanding tub, and double bowl vanity. On the 2nd floor is a versatile loft area overlooking the great room, 2 full baths, and 3 bedrooms with spacious closets.
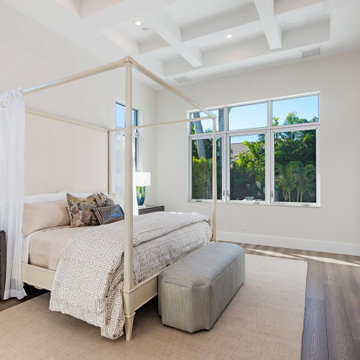
This 4600sf coastal contemporary floor plan features 4 bedroom, 5 baths and a 3 car garage. It is 66’8″ wide, 74’4″ deep and 29’6″ high. Its design includes a slab foundation, 8″ CMU exterior walls on both the 1st and 2nd floor, cement tile and a stucco finish. Total square foot under roof is 6,642.
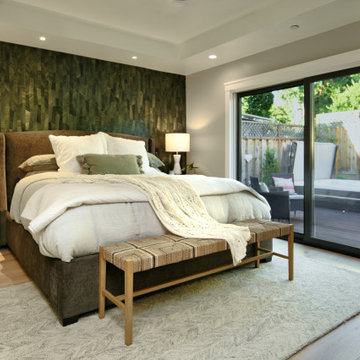
Master bedroom open to rear patio with hot tub
Ejemplo de dormitorio principal contemporáneo de tamaño medio con paredes blancas, suelo de madera clara, suelo marrón y casetón
Ejemplo de dormitorio principal contemporáneo de tamaño medio con paredes blancas, suelo de madera clara, suelo marrón y casetón
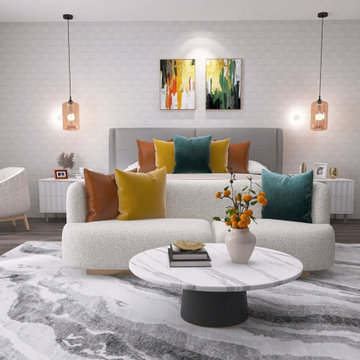
Foto de dormitorio principal minimalista de tamaño medio con paredes grises, suelo de madera oscura, suelo marrón, casetón y papel pintado
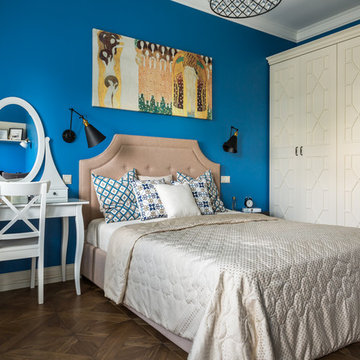
спальня
Diseño de dormitorio principal clásico renovado de tamaño medio sin chimenea con paredes azules, suelo de madera oscura, suelo marrón y casetón
Diseño de dormitorio principal clásico renovado de tamaño medio sin chimenea con paredes azules, suelo de madera oscura, suelo marrón y casetón
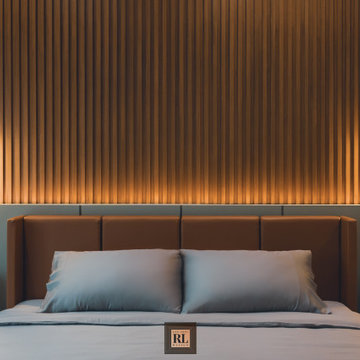
This residential project overall more towards to lighter and clean trend, for master bedroom tend to be darker, deeper and richer while keeping the relaxing ambience as we good at.
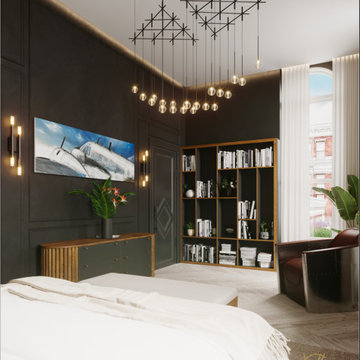
Implemented a moody and cozy bedroom for this dreamy Brooklyn brownstone.
Foto de dormitorio principal actual de tamaño medio con paredes negras, suelo de madera clara, todas las chimeneas, marco de chimenea de piedra, suelo gris, casetón y panelado
Foto de dormitorio principal actual de tamaño medio con paredes negras, suelo de madera clara, todas las chimeneas, marco de chimenea de piedra, suelo gris, casetón y panelado
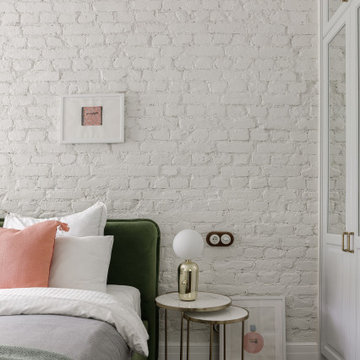
Modelo de dormitorio principal escandinavo de tamaño medio con paredes grises, suelo vinílico, suelo marrón, casetón y ladrillo
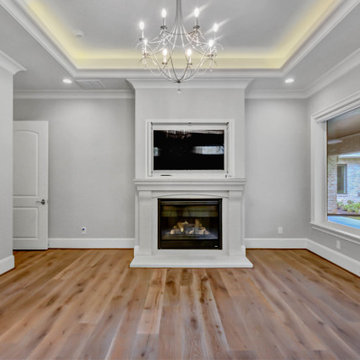
Modelo de dormitorio principal grande con paredes grises, suelo de madera en tonos medios, todas las chimeneas, marco de chimenea de piedra, suelo marrón y casetón
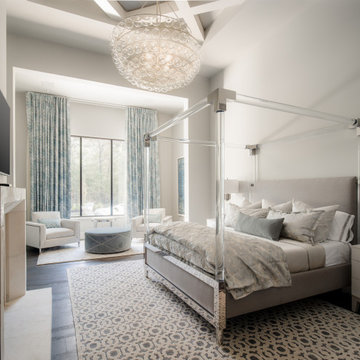
This master bedroom is a serene sanctuary, enveloped in soothing shades of blue and gray. Complete with a fireplace, a cozy sitting area, high coffered ceilings, and oversized table lamps, every element contributes to its luxurious yet tranquil ambiance.
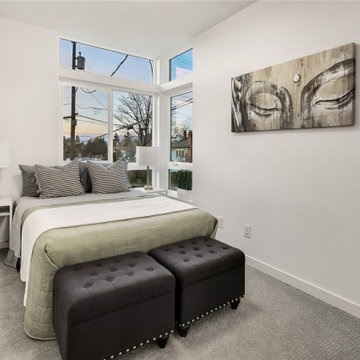
The bedroom has white finishes with a matte black accent perfect for the Washington views across the bedroom window.
Modelo de dormitorio principal y blanco moderno pequeño sin chimenea con paredes blancas, moqueta, suelo gris, casetón y papel pintado
Modelo de dormitorio principal y blanco moderno pequeño sin chimenea con paredes blancas, moqueta, suelo gris, casetón y papel pintado
1.007 ideas para dormitorios principales con casetón
8
