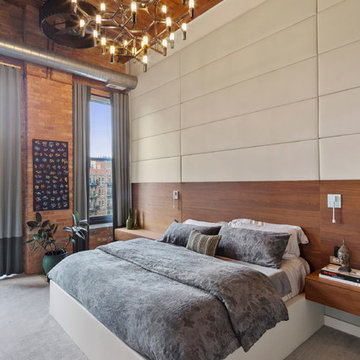1.354 ideas para dormitorios
Filtrar por
Presupuesto
Ordenar por:Popular hoy
1 - 20 de 1354 fotos

Jeff Herr Photography
Foto de dormitorio principal campestre grande con paredes blancas y suelo de madera oscura
Foto de dormitorio principal campestre grande con paredes blancas y suelo de madera oscura
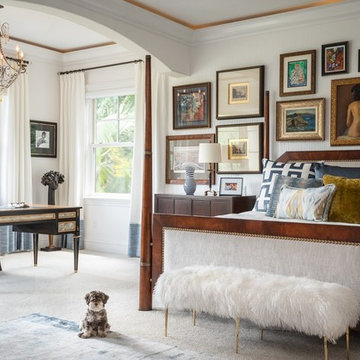
Modelo de dormitorio principal tradicional renovado grande sin chimenea con paredes blancas, moqueta y suelo gris
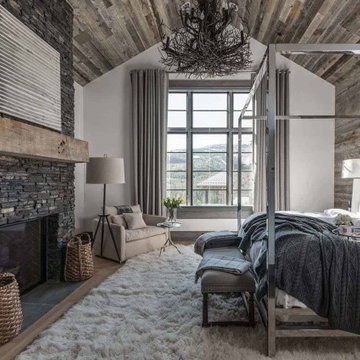
Foto de dormitorio principal rural con paredes blancas, suelo de madera clara, todas las chimeneas y marco de chimenea de piedra
Encuentra al profesional adecuado para tu proyecto
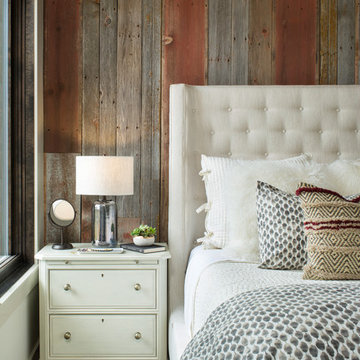
Modelo de dormitorio principal rústico con paredes multicolor, moqueta y suelo gris
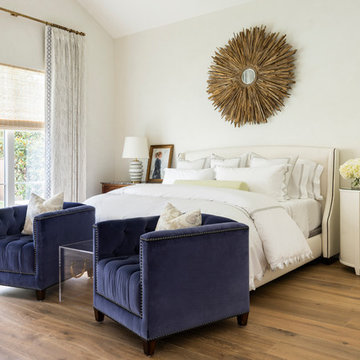
Ejemplo de dormitorio principal clásico renovado sin chimenea con paredes beige y suelo de madera en tonos medios
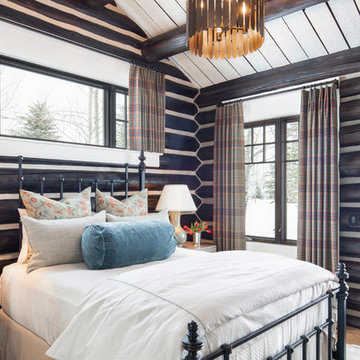
Clients renovating their primary residence first wanted to create an inviting guest house they could call home during their renovation. Traditional in it's original construction, this project called for a rethink of lighting (both through the addition of windows to add natural light) as well as modern fixtures to create a blended transitional feel. We used bright colors in the kitchen to create a big impact in a small space. All told, the result is cozy, inviting and full of charm.
Volver a cargar la página para no volver a ver este anuncio en concreto
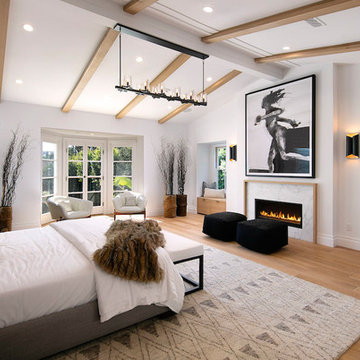
Photography by Jim Bartsch
Imagen de dormitorio principal costero con paredes blancas, suelo de madera clara, chimenea lineal y marco de chimenea de piedra
Imagen de dormitorio principal costero con paredes blancas, suelo de madera clara, chimenea lineal y marco de chimenea de piedra
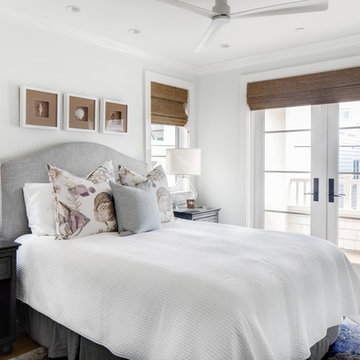
Chad Mellon
Ejemplo de dormitorio principal marinero sin chimenea con paredes blancas
Ejemplo de dormitorio principal marinero sin chimenea con paredes blancas
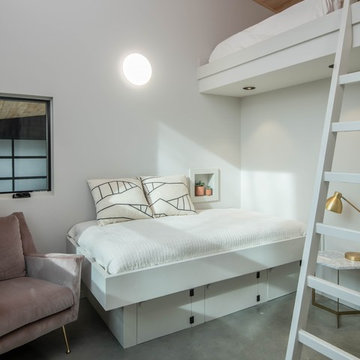
Diseño de habitación de invitados escandinava con paredes blancas, suelo de cemento y suelo gris
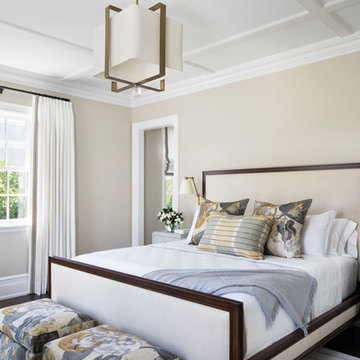
Jessica Glynn Photography
Foto de dormitorio principal costero sin chimenea con paredes beige y suelo de madera oscura
Foto de dormitorio principal costero sin chimenea con paredes beige y suelo de madera oscura
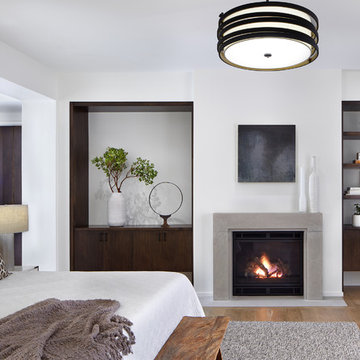
Corey Gaffer
Foto de dormitorio principal rural con paredes blancas, suelo de madera clara, todas las chimeneas y marco de chimenea de metal
Foto de dormitorio principal rural con paredes blancas, suelo de madera clara, todas las chimeneas y marco de chimenea de metal

Diseño de dormitorio principal contemporáneo de tamaño medio sin chimenea con paredes beige, suelo de madera oscura y suelo marrón
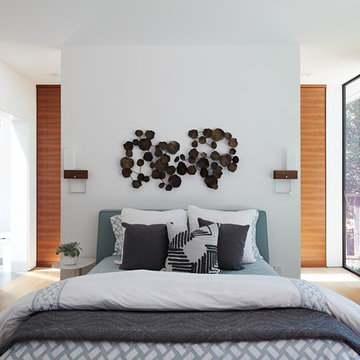
Klopf Architecture and Outer space Landscape Architects designed a new warm, modern, open, indoor-outdoor home in Los Altos, California. Inspired by mid-century modern homes but looking for something completely new and custom, the owners, a couple with two children, bought an older ranch style home with the intention of replacing it.
Created on a grid, the house is designed to be at rest with differentiated spaces for activities; living, playing, cooking, dining and a piano space. The low-sloping gable roof over the great room brings a grand feeling to the space. The clerestory windows at the high sloping roof make the grand space light and airy.
Upon entering the house, an open atrium entry in the middle of the house provides light and nature to the great room. The Heath tile wall at the back of the atrium blocks direct view of the rear yard from the entry door for privacy.
The bedrooms, bathrooms, play room and the sitting room are under flat wing-like roofs that balance on either side of the low sloping gable roof of the main space. Large sliding glass panels and pocketing glass doors foster openness to the front and back yards. In the front there is a fenced-in play space connected to the play room, creating an indoor-outdoor play space that could change in use over the years. The play room can also be closed off from the great room with a large pocketing door. In the rear, everything opens up to a deck overlooking a pool where the family can come together outdoors.
Wood siding travels from exterior to interior, accentuating the indoor-outdoor nature of the house. Where the exterior siding doesn’t come inside, a palette of white oak floors, white walls, walnut cabinetry, and dark window frames ties all the spaces together to create a uniform feeling and flow throughout the house. The custom cabinetry matches the minimal joinery of the rest of the house, a trim-less, minimal appearance. Wood siding was mitered in the corners, including where siding meets the interior drywall. Wall materials were held up off the floor with a minimal reveal. This tight detailing gives a sense of cleanliness to the house.
The garage door of the house is completely flush and of the same material as the garage wall, de-emphasizing the garage door and making the street presentation of the house kinder to the neighborhood.
The house is akin to a custom, modern-day Eichler home in many ways. Inspired by mid-century modern homes with today’s materials, approaches, standards, and technologies. The goals were to create an indoor-outdoor home that was energy-efficient, light and flexible for young children to grow. This 3,000 square foot, 3 bedroom, 2.5 bathroom new house is located in Los Altos in the heart of the Silicon Valley.
Klopf Architecture Project Team: John Klopf, AIA, and Chuang-Ming Liu
Landscape Architect: Outer space Landscape Architects
Structural Engineer: ZFA Structural Engineers
Staging: Da Lusso Design
Photography ©2018 Mariko Reed
Location: Los Altos, CA
Year completed: 2017
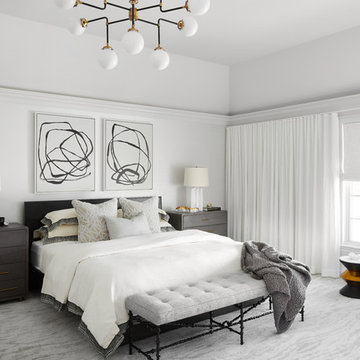
Foto de dormitorio principal actual extra grande con paredes blancas, moqueta y suelo gris
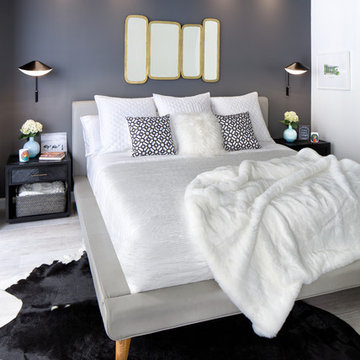
Feature In: Visit Miami Beach Magazine & Island Living
A nice young couple contacted us from Brazil to decorate their newly acquired apartment. We schedule a meeting through Skype and from the very first moment we had a very good feeling this was going to be a nice project and people to work with. We exchanged some ideas, comments, images and we explained to them how we were used to worked with clients overseas and how important was to keep communication opened.
They main concerned was to find a solution for a giant structure leaning column in the main room, as well as how to make the kitchen, dining and living room work together in one considerably small space with few dimensions.
Whether it was a holiday home or a place to rent occasionally, the requirements were simple, Scandinavian style, accent colors and low investment, and so we did it. Once the proposal was signed, we got down to work and in two months the apartment was ready to welcome them with nice scented candles, flowers and delicious Mojitos from their spectacular view at the 41th floor of one of Miami's most modern and tallest building.
Rolando Diaz Photography
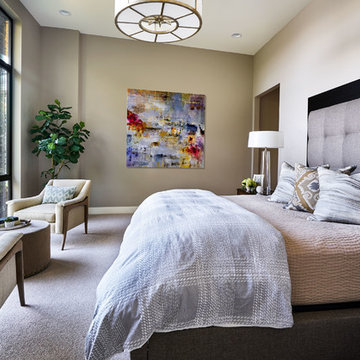
Ejemplo de dormitorio principal actual sin chimenea con paredes grises, moqueta y suelo gris
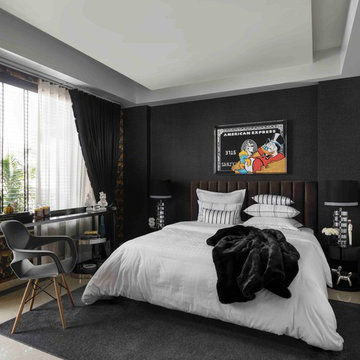
Deepak Agarwal
Diseño de dormitorio bohemio sin chimenea con paredes multicolor, suelo de mármol y suelo beige
Diseño de dormitorio bohemio sin chimenea con paredes multicolor, suelo de mármol y suelo beige
1.354 ideas para dormitorios
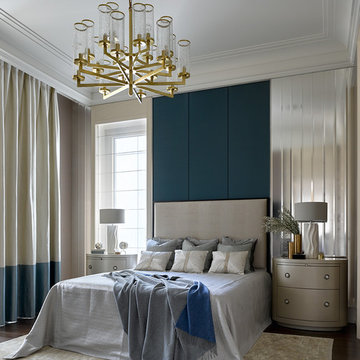
Diseño de dormitorio principal clásico renovado con paredes verdes y suelo de madera oscura
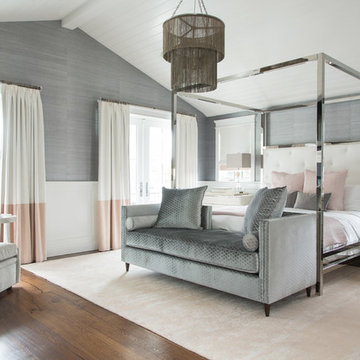
Madeline Tolle
Ejemplo de dormitorio principal tradicional renovado con paredes grises, suelo de madera oscura y suelo marrón
Ejemplo de dormitorio principal tradicional renovado con paredes grises, suelo de madera oscura y suelo marrón
1
