6.041 ideas para dormitorios pequeños con suelo marrón
Filtrar por
Presupuesto
Ordenar por:Popular hoy
41 - 60 de 6041 fotos
Artículo 1 de 3
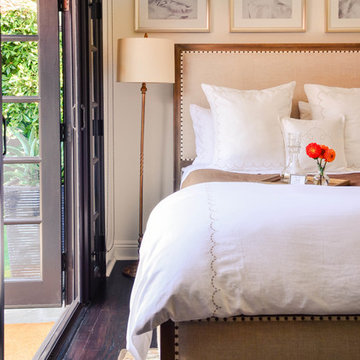
A well-equipped guest room is essential. It's an added bonus when visitors have their own entrance to come and go as they please.
Ejemplo de habitación de invitados tradicional pequeña sin chimenea con paredes blancas, suelo de madera oscura y suelo marrón
Ejemplo de habitación de invitados tradicional pequeña sin chimenea con paredes blancas, suelo de madera oscura y suelo marrón
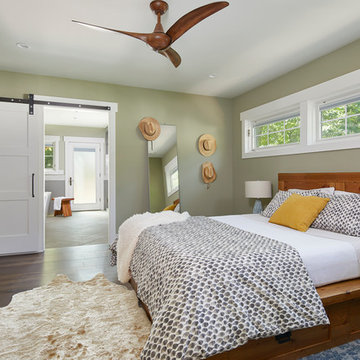
Photography: Andrea Calo
Ejemplo de dormitorio principal de estilo de casa de campo pequeño con suelo de madera oscura, paredes verdes y suelo marrón
Ejemplo de dormitorio principal de estilo de casa de campo pequeño con suelo de madera oscura, paredes verdes y suelo marrón
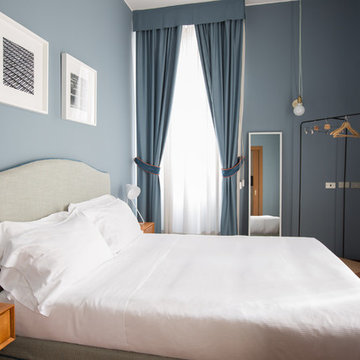
Ejemplo de dormitorio principal contemporáneo pequeño sin chimenea con paredes azules, suelo marrón y suelo de madera en tonos medios
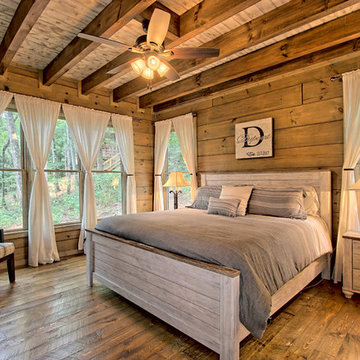
Kurtis Miller Photography, kmpics.com
Rustic Master bedroom with distressed white ceiling contrasted by dark stained wooden beams. Ship lap log walls, rustic circle sawn flooring.
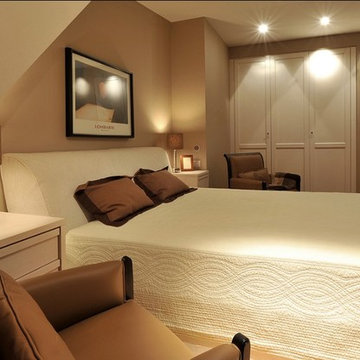
Foto de dormitorio principal moderno pequeño con paredes beige, suelo de madera clara y suelo marrón
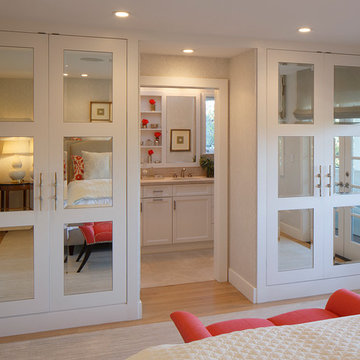
Eric Rorer
Diseño de dormitorio principal tradicional renovado pequeño sin chimenea con paredes grises, suelo de madera clara y suelo marrón
Diseño de dormitorio principal tradicional renovado pequeño sin chimenea con paredes grises, suelo de madera clara y suelo marrón

This cozy lake cottage skillfully incorporates a number of features that would normally be restricted to a larger home design. A glance of the exterior reveals a simple story and a half gable running the length of the home, enveloping the majority of the interior spaces. To the rear, a pair of gables with copper roofing flanks a covered dining area that connects to a screened porch. Inside, a linear foyer reveals a generous staircase with cascading landing. Further back, a centrally placed kitchen is connected to all of the other main level entertaining spaces through expansive cased openings. A private study serves as the perfect buffer between the homes master suite and living room. Despite its small footprint, the master suite manages to incorporate several closets, built-ins, and adjacent master bath complete with a soaker tub flanked by separate enclosures for shower and water closet. Upstairs, a generous double vanity bathroom is shared by a bunkroom, exercise space, and private bedroom. The bunkroom is configured to provide sleeping accommodations for up to 4 people. The rear facing exercise has great views of the rear yard through a set of windows that overlook the copper roof of the screened porch below.
Builder: DeVries & Onderlinde Builders
Interior Designer: Vision Interiors by Visbeen
Photographer: Ashley Avila Photography
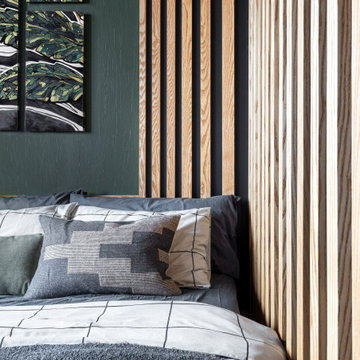
Diseño de dormitorio principal contemporáneo pequeño sin chimenea con paredes verdes, suelo laminado y suelo marrón
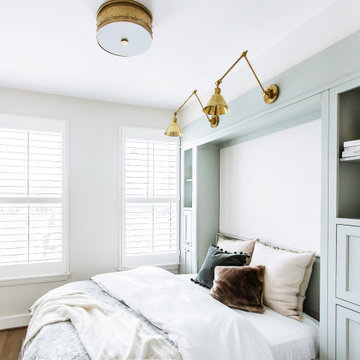
Hidden in the murphy bed built in are printer and laundry hamper. Can you guess where?
Diseño de habitación de invitados clásica renovada pequeña con paredes blancas, suelo de madera en tonos medios y suelo marrón
Diseño de habitación de invitados clásica renovada pequeña con paredes blancas, suelo de madera en tonos medios y suelo marrón
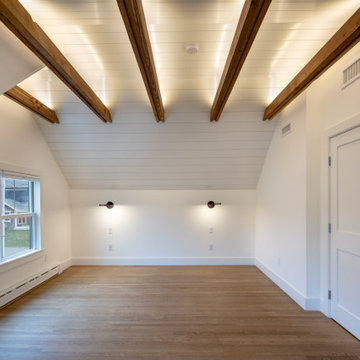
Ejemplo de dormitorio marinero pequeño con paredes blancas, suelo de madera en tonos medios, suelo marrón y vigas vistas
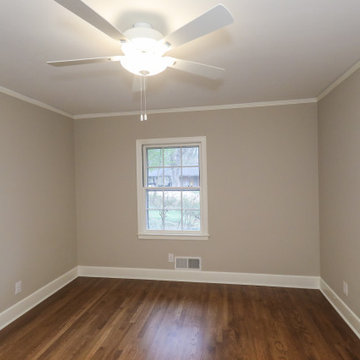
Gainesville Interior Remodeling and Porch Repair. Bedroom.
Imagen de habitación de invitados clásica renovada pequeña con paredes beige, suelo de madera en tonos medios y suelo marrón
Imagen de habitación de invitados clásica renovada pequeña con paredes beige, suelo de madera en tonos medios y suelo marrón
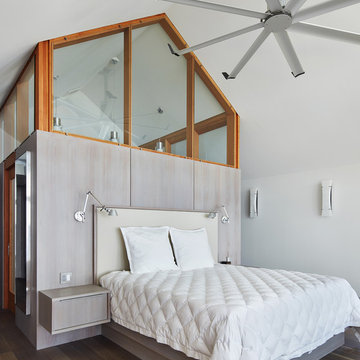
The homeowners sought to create a modest, modern, lakeside cottage, nestled into a narrow lot in Tonka Bay. The site inspired a modified shotgun-style floor plan, with rooms laid out in succession from front to back. Simple and authentic materials provide a soft and inviting palette for this modern home. Wood finishes in both warm and soft grey tones complement a combination of clean white walls, blue glass tiles, steel frames, and concrete surfaces. Sustainable strategies were incorporated to provide healthy living and a net-positive-energy-use home. Onsite geothermal, solar panels, battery storage, insulation systems, and triple-pane windows combine to provide independence from frequent power outages and supply excess power to the electrical grid.
Photos by Corey Gaffer
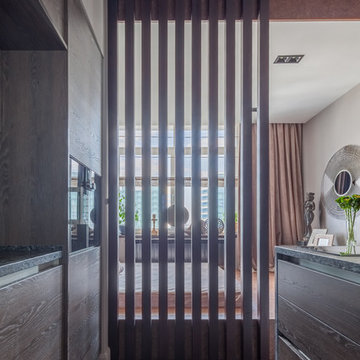
Юрий Гришко
Ejemplo de dormitorio principal contemporáneo pequeño con paredes grises, suelo de corcho y suelo marrón
Ejemplo de dormitorio principal contemporáneo pequeño con paredes grises, suelo de corcho y suelo marrón
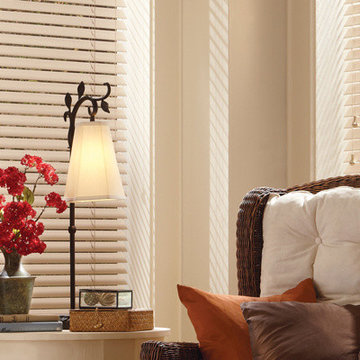
Foto de dormitorio principal tradicional renovado pequeño sin chimenea con paredes beige, suelo de madera clara y suelo marrón

Master bedroom is where the old upstairs a
1950's addition was built. It used to be the living and dining rooms and is now a large master with study area and bath and walk in closets
Aaron Thompson photographer
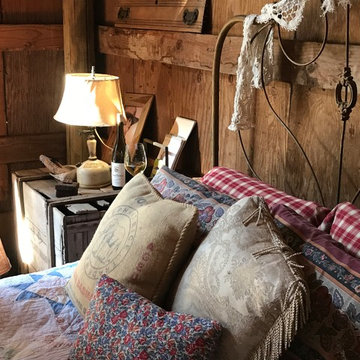
Fun with re-purposing a barn stall into a rustic guest bedroom.
Foto de habitación de invitados rural pequeña con paredes marrones, suelo de madera clara y suelo marrón
Foto de habitación de invitados rural pequeña con paredes marrones, suelo de madera clara y suelo marrón
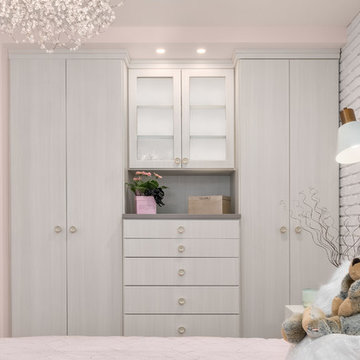
It was time for a new style for this teenager’s bedroom. She desperately needed more room for clothes while dreaming of a grown-up room with drapes and a velvet bed. Too busy with teen life to focus on working with a designer, her mother offered the general guidelines. Design a room that will transition into young adulthood with furnishings that will be transferable to her apartment in the future. Two must haves: the color “millennial pink” and a hardwood floor!
This dark walk-out basement-bedroom was transformed into a bright, efficient, grown-up room so inviting that it earned the name “precious”!
Clarity Northwest Photography: Matthew Gallant
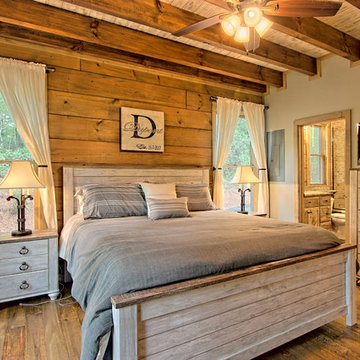
Kurtis Miller Photography, kmpics.com
Rustic Master bedroom with distressed white ceiling contrasted by dark stained wooden beams. Ship lap log walls, rustic circle sawn flooring.
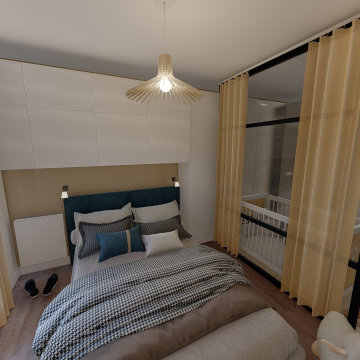
Chambre double séparée par une cloison vitrée dont l'armature est en acier noir.
Côté parents :
1 lit double
Rangements de part et d'autres du lit
Baie vitrée
Rideaux couleur or
Lampe suspendue design
Côté enfant :
Berceau
Pouf gris anthracite
table de bébé
Étagères en bois
Carrelage noir sur un coin du mur
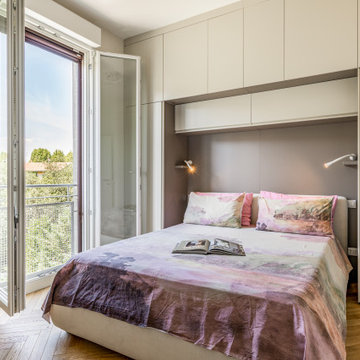
Camera con letto con cassetto e armadio a ponte per ottimizzazione degli spazi
Diseño de dormitorio principal moderno pequeño con paredes blancas, suelo de madera clara y suelo marrón
Diseño de dormitorio principal moderno pequeño con paredes blancas, suelo de madera clara y suelo marrón
6.041 ideas para dormitorios pequeños con suelo marrón
3