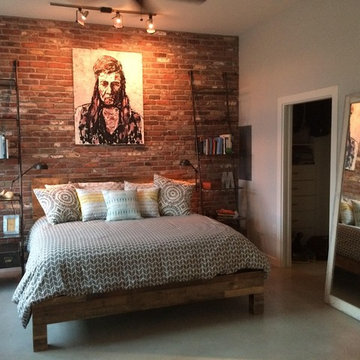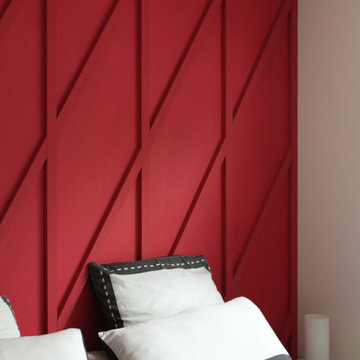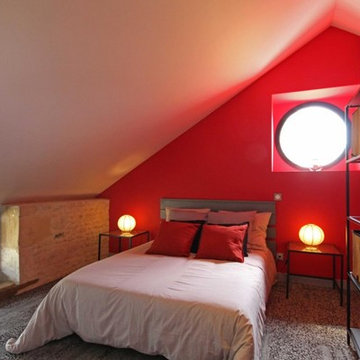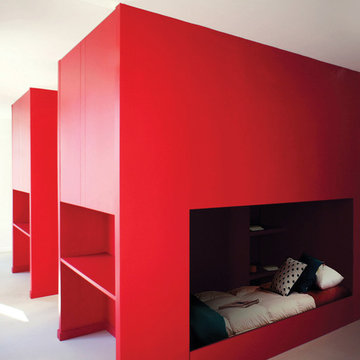210 ideas para dormitorios pequeños con paredes rojas
Filtrar por
Presupuesto
Ordenar por:Popular hoy
21 - 40 de 210 fotos
Artículo 1 de 3
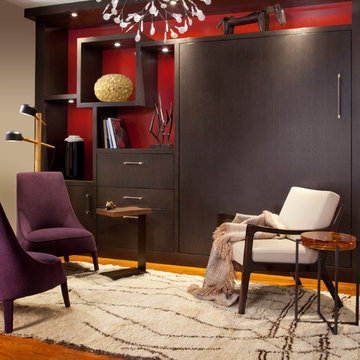
Modelo de dormitorio principal actual pequeño sin chimenea con paredes rojas y suelo de madera en tonos medios
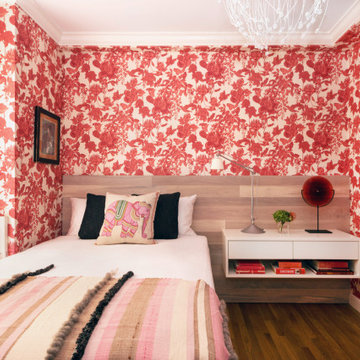
A "grown up" childhood room for a clients grown daughter. Custom. millwork and bed with fun colorful wallpaper. Built in storage to maximize space in a tiny room.
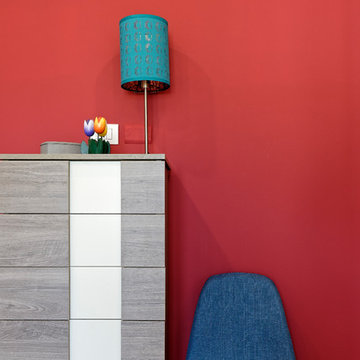
Dettaglio della parete rossa della camera, sfondo di sedia blu anni 60 e mobile settimanale.
Foto de dormitorio principal actual pequeño sin chimenea con paredes rojas, suelo laminado y suelo marrón
Foto de dormitorio principal actual pequeño sin chimenea con paredes rojas, suelo laminado y suelo marrón
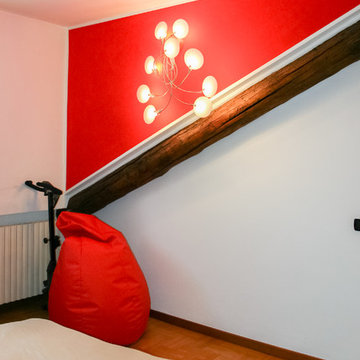
Foto di Annalisa Carli
Modelo de dormitorio principal minimalista pequeño con paredes rojas y suelo de madera en tonos medios
Modelo de dormitorio principal minimalista pequeño con paredes rojas y suelo de madera en tonos medios
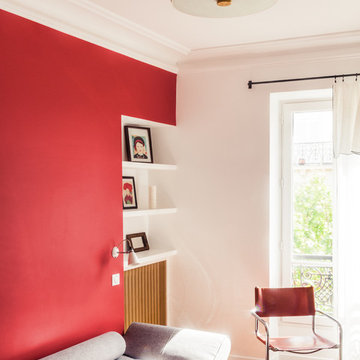
Fauteuil acier et cuir chiné ; suspension Mathieu Matégot ; tringle et rideaux lin Caravane; appliques porcelaine Original BTC
couleur murale Blazer Farrow & Ball
Photos Cyrille Robin
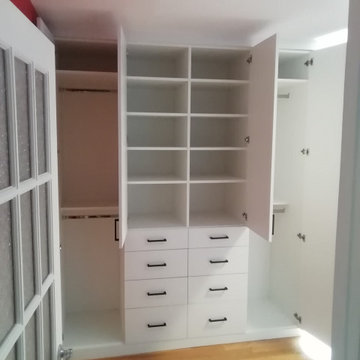
Foto de habitación de invitados contemporánea pequeña con paredes rojas, suelo de madera clara y suelo marrón
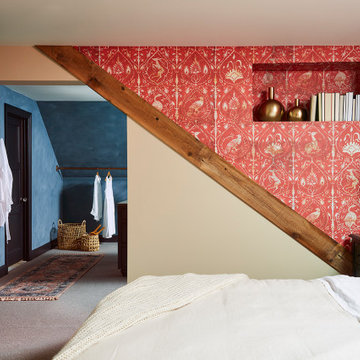
The master bedroom is a cozy space, capturing the character of the previous roofline with a rustic beam detail. A built in dog bed takes advantage of unused attic space and a new niche became the perfect spot to house the current reading list. Because of the age of the home, the design was about embracing the cottage feel of the home. This was done with modern windows that let in abundant natural light for their size and location. Supply chain issues significantly delayed the project when the windows took far longer than expected or planned, but they were absolutely worth the wait. They fit the aesthetic of the home, maximize natural light, and complement the eclectic vibe within the master suite.
The space was further personalized with bold wallpaper that features an antique vibe. The chandelier was curated for the space to add interest and uniqueness to the room. Instead of a door, the opening to the closet gives a spatial feel to the suite and maximizes function and flow.
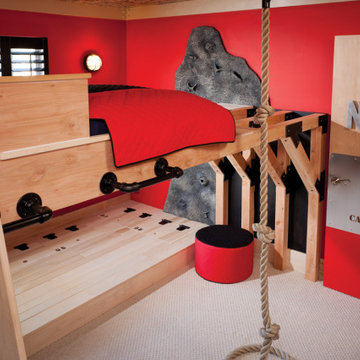
THEME The main theme for this room is an active, physical and personalized experience for a growing boy. This was achieved with the use of bold colors, creative inclusion of personal favorites and the use of industrial materials. FOCUS The main focus of the room is the 12 foot long x 4 foot high elevated bed. The bed is the focal point of the room and leaves ample space for activity within the room beneath. A secondary focus of the room is the desk, positioned in a private corner of the room outfitted with custom lighting and suspended desktop designed to support growing technical needs and school assignments. STORAGE A large floor armoire was built at the far die of the room between the bed and wall.. The armoire was built with 8 separate storage units that are approximately 12”x24” by 8” deep. These enclosed storage spaces are convenient for anything a growing boy may need to put away and convenient enough to make cleaning up easy for him. The floor is built to support the chair and desk built into the far corner of the room. GROWTH The room was designed for active ages 8 to 18. There are three ways to enter the bed, climb the knotted rope, custom rock wall, or pipe monkey bars up the wall and along the ceiling. The ladder was included only for parents. While these are the intended ways to enter the bed, they are also a convenient safety system to prevent younger siblings from getting into his private things. SAFETY This room was designed for an older child but safety is still a critical element and every detail in the room was reviewed for safety. The raised bed includes extra long and higher side boards ensuring that any rolling in bed is kept safe. The decking was sanded and edges cleaned to prevent any potential splintering. Power outlets are covered using exterior industrial outlets for the switches and plugs, which also looks really cool.
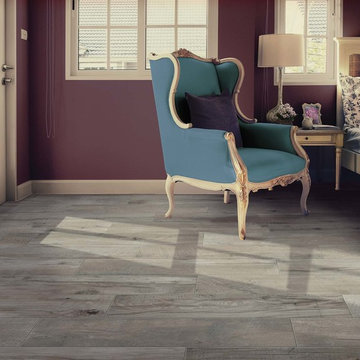
These porcelain tiles gorgeously emulate an aged hardwood floor. They give the room the perfect amount of character and charm!
We stock these Vintage Wood Look Porcelain Floor tiles at Byrd Tile Distributors in Raleigh, NC, so you pick them up in our showroom without having to make a special order. See more stock tile options or schedule an appointment with us online: http://byrdtile.com/.
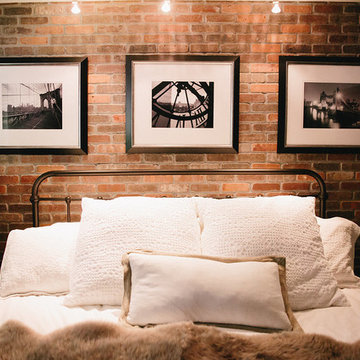
Photos by Gagewood http://www.gagewoodphoto.com
Imagen de habitación de invitados contemporánea pequeña sin chimenea con paredes rojas
Imagen de habitación de invitados contemporánea pequeña sin chimenea con paredes rojas
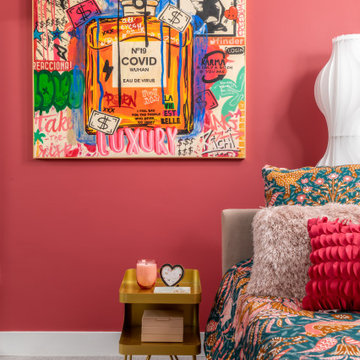
Foto de dormitorio bohemio pequeño sin chimenea con paredes rojas, moqueta y suelo gris
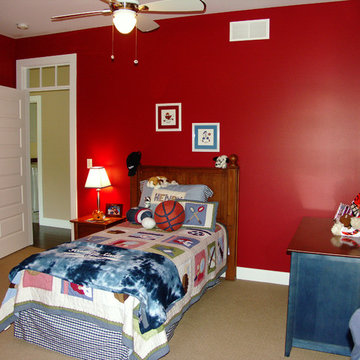
Ejemplo de dormitorio tipo loft de estilo americano pequeño con paredes rojas y moqueta
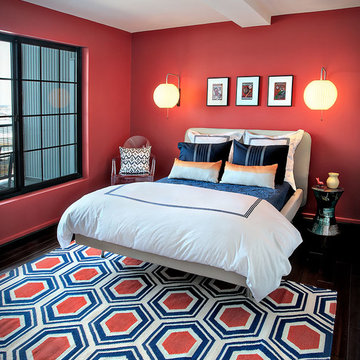
Photo by Tim Prendergast
Bedding by Phina's for the Home
Modelo de habitación de invitados bohemia pequeña sin chimenea con paredes rojas, suelo de madera oscura y suelo negro
Modelo de habitación de invitados bohemia pequeña sin chimenea con paredes rojas, suelo de madera oscura y suelo negro
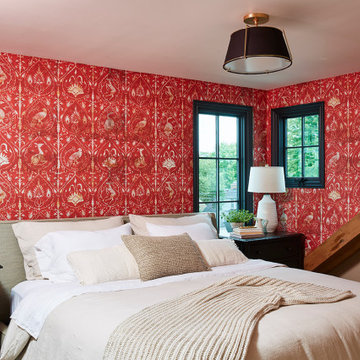
The master bedroom is a cozy space, capturing the character of the previous roofline with a rustic beam detail. A built in dog bed takes advantage of unused attic space and a new niche became the perfect spot to house the current reading list. Because of the age of the home, the design was about embracing the cottage feel of the home. This was done with modern windows that let in abundant natural light for their size and location. Supply chain issues significantly delayed the project when the windows took far longer than expected or planned, but they were absolutely worth the wait. They fit the aesthetic of the home, maximize natural light, and complement the eclectic vibe within the master suite.
The space was further personalized with bold wallpaper that features an antique vibe. The chandelier was curated for the space to add interest and uniqueness to the room. Instead of a door, the opening to the closet gives a spatial feel to the suite and maximizes function and flow.
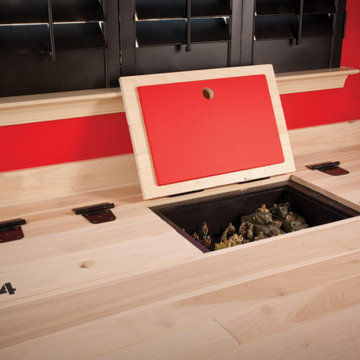
THEME The main theme for this room is an active, physical and personalized experience for a growing boy. This was achieved with the use of bold colors, creative inclusion of personal favorites and the use of industrial materials. FOCUS The main focus of the room is the 12 foot long x 4 foot high elevated bed. The bed is the focal point of the room and leaves ample space for activity within the room beneath. A secondary focus of the room is the desk, positioned in a private corner of the room outfitted with custom lighting and suspended desktop designed to support growing technical needs and school assignments. STORAGE A large floor armoire was built at the far die of the room between the bed and wall.. The armoire was built with 8 separate storage units that are approximately 12”x24” by 8” deep. These enclosed storage spaces are convenient for anything a growing boy may need to put away and convenient enough to make cleaning up easy for him. The floor is built to support the chair and desk built into the far corner of the room. GROWTH The room was designed for active ages 8 to 18. There are three ways to enter the bed, climb the knotted rope, custom rock wall, or pipe monkey bars up the wall and along the ceiling. The ladder was included only for parents. While these are the intended ways to enter the bed, they are also a convenient safety system to prevent younger siblings from getting into his private things. SAFETY This room was designed for an older child but safety is still a critical element and every detail in the room was reviewed for safety. The raised bed includes extra long and higher side boards ensuring that any rolling in bed is kept safe. The decking was sanded and edges cleaned to prevent any potential splintering. Power outlets are covered using exterior industrial outlets for the switches and plugs, which also looks really cool.
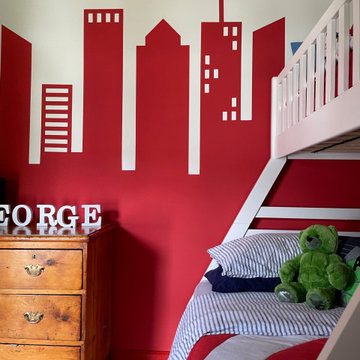
When your little Client says he wants RED and loves Marvel Comics what do you you?
Give him red of course!
The city scape ties in nicely with the fun marvel comic theme and was achieved using yellow Frog Tape.
210 ideas para dormitorios pequeños con paredes rojas
2
