156 ideas para dormitorios pequeños con machihembrado
Filtrar por
Presupuesto
Ordenar por:Popular hoy
61 - 80 de 156 fotos
Artículo 1 de 3
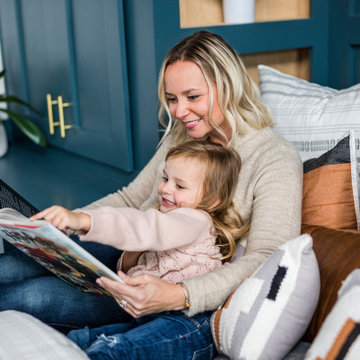
Foto de dormitorio principal y abovedado clásico renovado pequeño con suelo marrón, suelo de madera oscura, machihembrado y paredes blancas
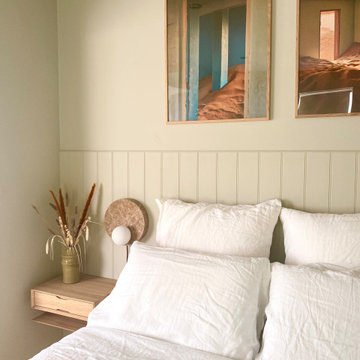
Paired back guest studio with T&G panelling to bedhead wall with feature marble wall sconces and floating oak bedside drawers. Colour drenched in greige eggshell to walls, ceiling and woodwork. Woven vinyl flooring in a sisal look, to allow for continuous flooring from bedroom area, through to bathroom and kitchen and to outside terrace area.
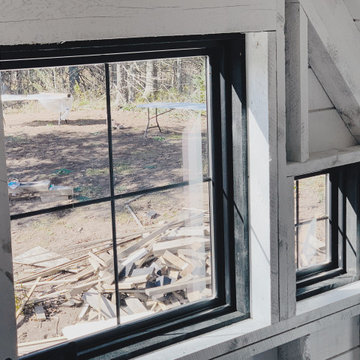
Foto de dormitorio machihembrado, tipo loft y abovedado de estilo de casa de campo pequeño con paredes blancas, suelo de madera clara, estufa de leña, suelo beige y machihembrado
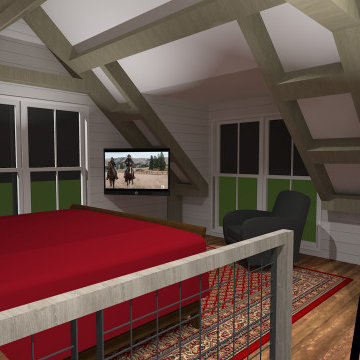
Master bedroom view from stair
Diseño de dormitorio principal campestre pequeño sin chimenea con paredes blancas, suelo de madera oscura, suelo marrón, vigas vistas y machihembrado
Diseño de dormitorio principal campestre pequeño sin chimenea con paredes blancas, suelo de madera oscura, suelo marrón, vigas vistas y machihembrado
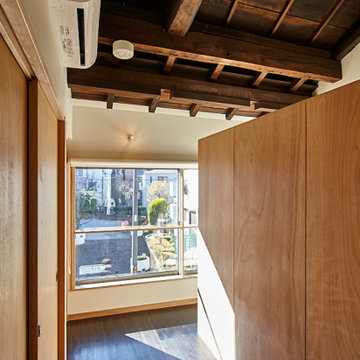
Ejemplo de habitación de invitados actual pequeña sin chimenea con suelo de cemento, paredes blancas, suelo negro, vigas vistas y machihembrado
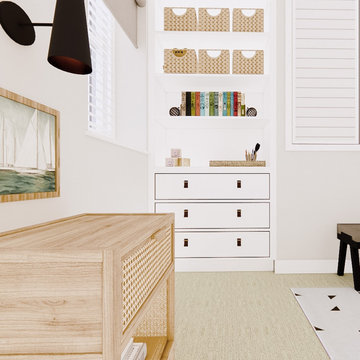
This attic room needed space for three little guests. We proposed two cosy bunks with a third pull-out trundle bed and lots of storage for all of those sleepover essentials!
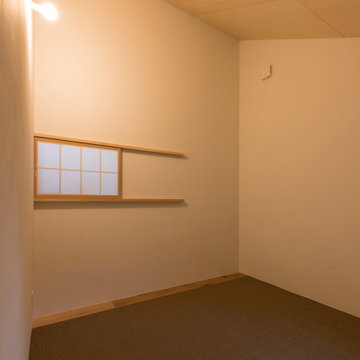
写真 新良太
Foto de dormitorio principal y beige pequeño sin chimenea con paredes blancas, tatami, suelo gris, techo inclinado y machihembrado
Foto de dormitorio principal y beige pequeño sin chimenea con paredes blancas, tatami, suelo gris, techo inclinado y machihembrado
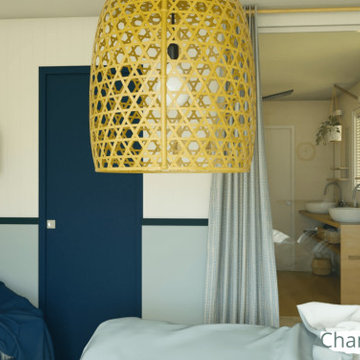
Et si on rêvait de vivre en bord de mer? Qui plus est, sur une belle île : la Guadeloupe, par exemple! Maureen et Nico l'ont fait! Ils ont décidé de faire construire cette belle villa sur l'île aux belles eaux et de se faire aider par WherDeco! Une réalisation totale qui ne manque pas de charme. Qu'en pensez-vous?
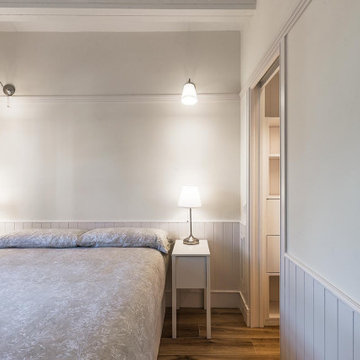
Foto de dormitorio principal clásico pequeño con paredes blancas, suelo de baldosas de cerámica, suelo marrón, vigas vistas y machihembrado
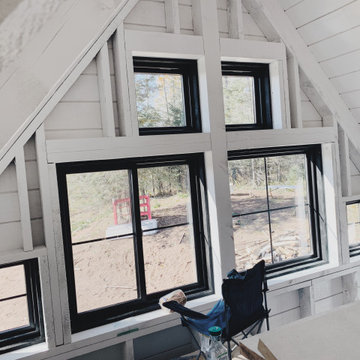
Imagen de dormitorio machihembrado, tipo loft y abovedado de estilo de casa de campo pequeño con paredes blancas, suelo de madera clara, estufa de leña, suelo beige y machihembrado
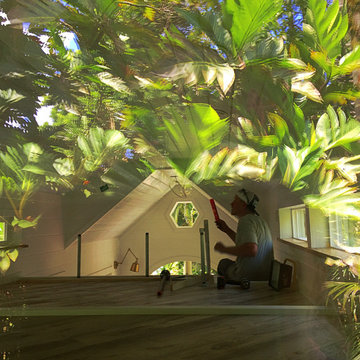
I love working with clients that have ideas that I have been waiting to bring to life. All of the owner requests were things I had been wanting to try in an Oasis model. The table and seating area in the circle window bump out that normally had a bar spanning the window; the round tub with the rounded tiled wall instead of a typical angled corner shower; an extended loft making a big semi circle window possible that follows the already curved roof. These were all ideas that I just loved and was happy to figure out. I love how different each unit can turn out to fit someones personality.
The Oasis model is known for its giant round window and shower bump-out as well as 3 roof sections (one of which is curved). The Oasis is built on an 8x24' trailer. We build these tiny homes on the Big Island of Hawaii and ship them throughout the Hawaiian Islands.
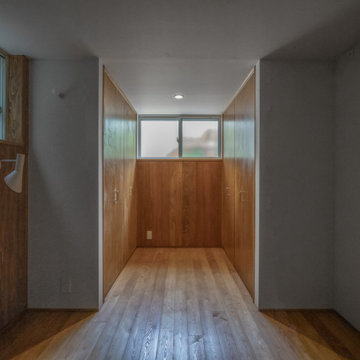
Imagen de dormitorio principal y blanco moderno pequeño sin chimenea con paredes blancas, suelo de madera pintada, suelo marrón, machihembrado y machihembrado
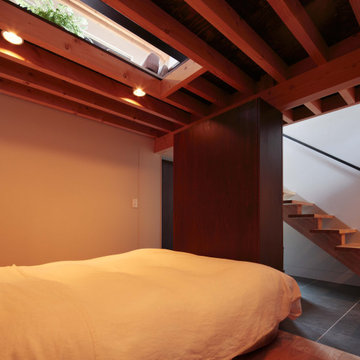
Diseño de dormitorio vintage pequeño con suelo de contrachapado, suelo beige, vigas vistas y machihembrado
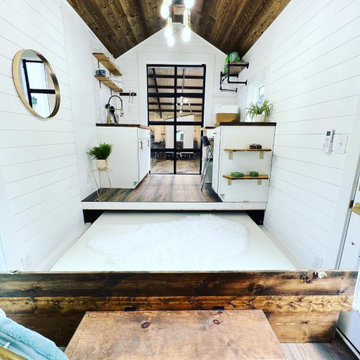
Tiny house with custom pull out queen bed. Unique space saving hidden bed design.
Foto de dormitorio principal de estilo de casa de campo pequeño con paredes blancas, suelo laminado, suelo marrón, madera y machihembrado
Foto de dormitorio principal de estilo de casa de campo pequeño con paredes blancas, suelo laminado, suelo marrón, madera y machihembrado
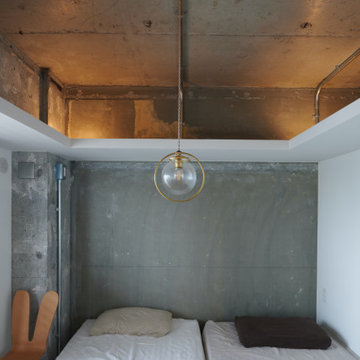
リビング、ベッドルームがゆるくつながっています。個室を家具の様につくり、ベッドルームの天井高さを抑える(吹き抜け有り)ことでリビングの感覚的な解放感を持たせることを図りました。
Diseño de dormitorio gris industrial pequeño con paredes grises, suelo de madera en tonos medios, suelo marrón, vigas vistas y machihembrado
Diseño de dormitorio gris industrial pequeño con paredes grises, suelo de madera en tonos medios, suelo marrón, vigas vistas y machihembrado
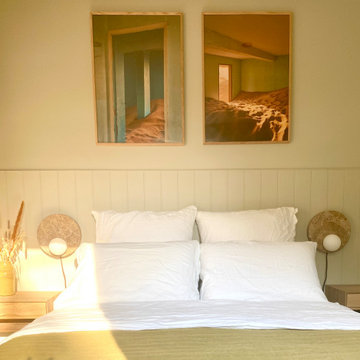
Paired back guest studio with T&G panelling to bedhead wall with feature marble wall sconces and floating oak bedside drawers. Colour drenched in greige eggshell to walls, ceiling and woodwork. Woven vinyl flooring in a sisal look, to allow for continuous flooring from bedroom area, through to bathroom and kitchen and to outside terrace area.
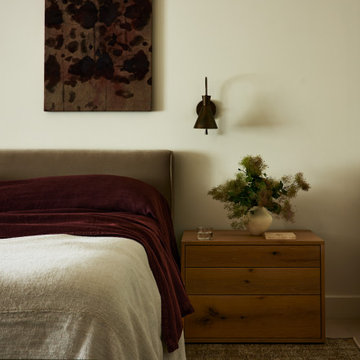
A country club respite for our busy professional Bostonian clients. Our clients met in college and have been weekending at the Aquidneck Club every summer for the past 20+ years. The condos within the original clubhouse seldom come up for sale and gather a loyalist following. Our clients jumped at the chance to be a part of the club's history for the next generation. Much of the club’s exteriors reflect a quintessential New England shingle style architecture. The internals had succumbed to dated late 90s and early 2000s renovations of inexpensive materials void of craftsmanship. Our client’s aesthetic balances on the scales of hyper minimalism, clean surfaces, and void of visual clutter. Our palette of color, materiality & textures kept to this notion while generating movement through vintage lighting, comfortable upholstery, and Unique Forms of Art.
A Full-Scale Design, Renovation, and furnishings project.
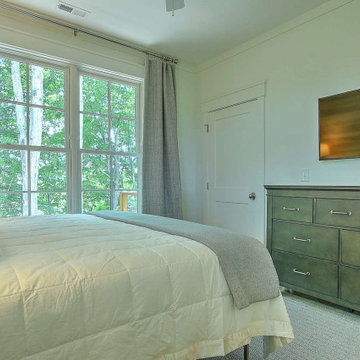
An efficiently designed fishing retreat with waterfront access on the Holston River in East Tennessee
Imagen de habitación de invitados rural pequeña con paredes beige, suelo de madera en tonos medios y machihembrado
Imagen de habitación de invitados rural pequeña con paredes beige, suelo de madera en tonos medios y machihembrado
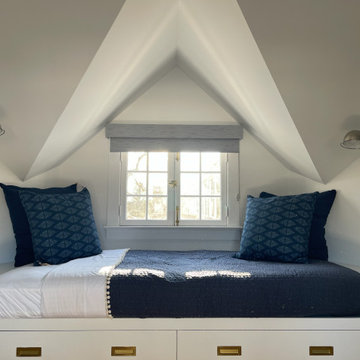
Ejemplo de habitación de invitados abovedada marinera pequeña con paredes blancas, moqueta, suelo beige y machihembrado
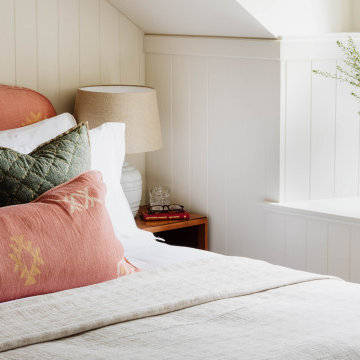
Modelo de dormitorio principal y abovedado bohemio pequeño con paredes beige, moqueta, suelo beige y machihembrado
156 ideas para dormitorios pequeños con machihembrado
4