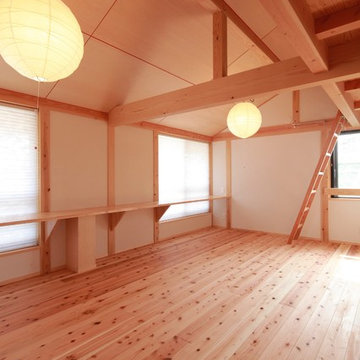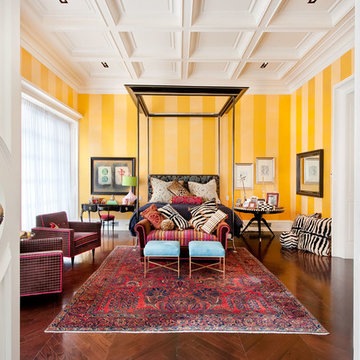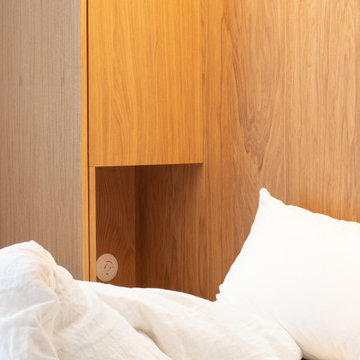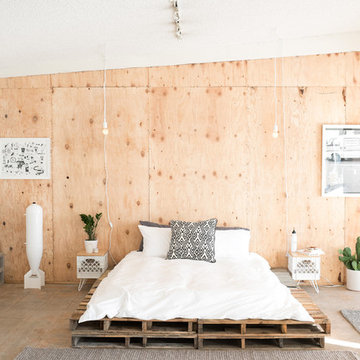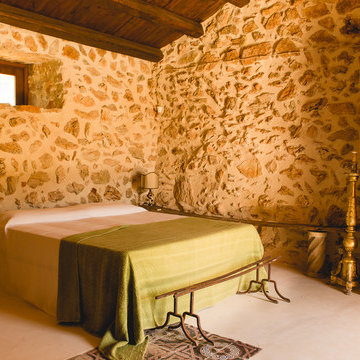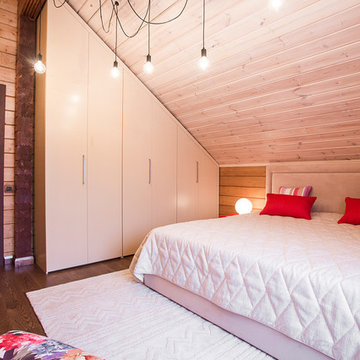12.462 ideas para dormitorios naranjas
Filtrar por
Presupuesto
Ordenar por:Popular hoy
201 - 220 de 12.462 fotos
Artículo 1 de 2
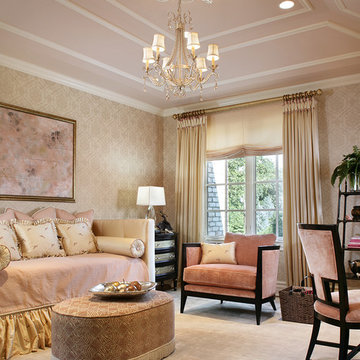
Photography: Peter Rymwid
Diseño de dormitorio beige y rosa clásico sin chimenea con moqueta
Diseño de dormitorio beige y rosa clásico sin chimenea con moqueta
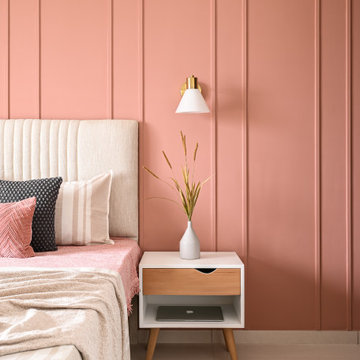
In the heart of urban Bangalore, a compact apartment unfolds as a canvas of modern living for a vibrant young couple embarking on their first home journey. Infused with a palette of subtle salmon tones, the interiors emanate warmth and sophistication, creating a welcoming sanctuary. Cleverly maximizing space, multifunctional furniture seamlessly merges style and utility, offering practicality without compromising aesthetics.
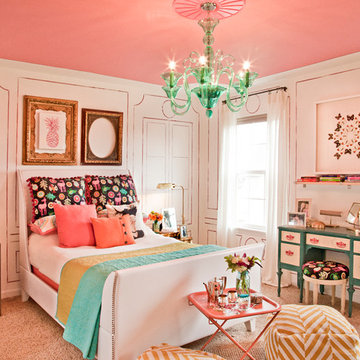
David McCarthy
Modelo de dormitorio romántico de tamaño medio con paredes rosas y moqueta
Modelo de dormitorio romántico de tamaño medio con paredes rosas y moqueta
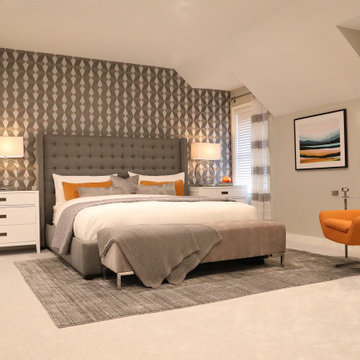
The clients wanted a comfortable, sophisticated master bedroom, with bold color accent.
Modelo de dormitorio principal actual grande con paredes grises, moqueta, papel pintado y suelo gris
Modelo de dormitorio principal actual grande con paredes grises, moqueta, papel pintado y suelo gris
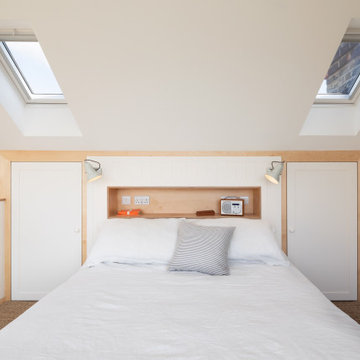
This project involved converting the loft of a two-bedroom Victorian house into a master bedroom with ensuite shower room. Despite the property’s position on a tight site - and the related height constraint of the existing loft space – the ridge of the roof was able to be raised to make the conversion possible.
A zinc-clad dormer was added to the rear, across the full width of the house, which has given the new top floor a surprisingly light and spacious feel and ultimately transformed this home to make it viable for a family of four.
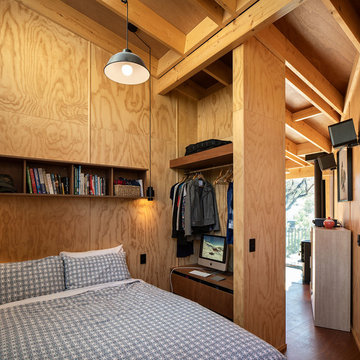
Simon Devitt Photographer
Foto de dormitorio rural con paredes marrones, suelo de madera oscura y suelo marrón
Foto de dormitorio rural con paredes marrones, suelo de madera oscura y suelo marrón
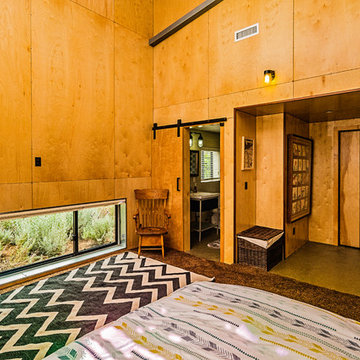
PixelProFoto
Modelo de habitación de invitados vintage de tamaño medio sin chimenea con paredes amarillas, suelo de cemento y suelo gris
Modelo de habitación de invitados vintage de tamaño medio sin chimenea con paredes amarillas, suelo de cemento y suelo gris
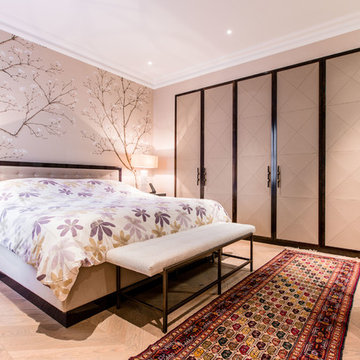
Modelo de dormitorio contemporáneo con paredes grises y suelo de madera clara
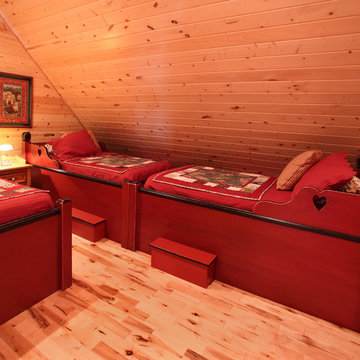
Michael's Photography
Diseño de dormitorio tipo loft rural pequeño con paredes marrones y suelo de madera clara
Diseño de dormitorio tipo loft rural pequeño con paredes marrones y suelo de madera clara
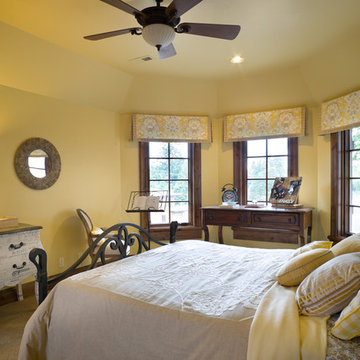
Photos by Bob Greenspan
Foto de dormitorio tradicional con paredes amarillas
Foto de dormitorio tradicional con paredes amarillas
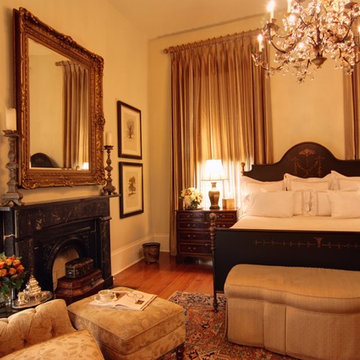
Grand guest bedroom with custom painted iron bed, striped silk drapery, TRS tufted chair, Century storage ottoman, Englishman's bedside chests, antique rug, Fine Arts floor lamp. Nelson Wilson Interiors photography.
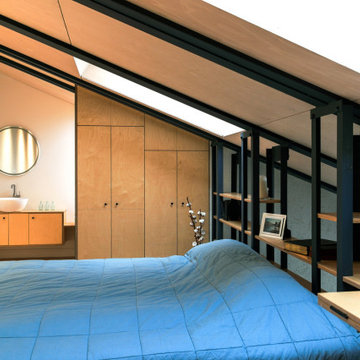
Diseño de dormitorio tipo loft nórdico pequeño con paredes beige
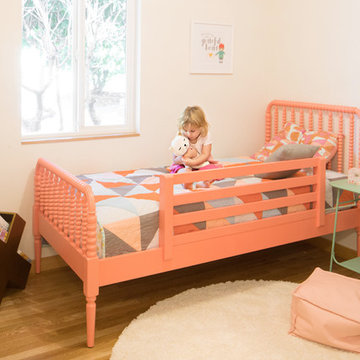
Winner of the 2018 Tour of Homes Best Remodel, this whole house re-design of a 1963 Bennet & Johnson mid-century raised ranch home is a beautiful example of the magic we can weave through the application of more sustainable modern design principles to existing spaces.
We worked closely with our client on extensive updates to create a modernized MCM gem.
Extensive alterations include:
- a completely redesigned floor plan to promote a more intuitive flow throughout
- vaulted the ceilings over the great room to create an amazing entrance and feeling of inspired openness
- redesigned entry and driveway to be more inviting and welcoming as well as to experientially set the mid-century modern stage
- the removal of a visually disruptive load bearing central wall and chimney system that formerly partitioned the homes’ entry, dining, kitchen and living rooms from each other
- added clerestory windows above the new kitchen to accentuate the new vaulted ceiling line and create a greater visual continuation of indoor to outdoor space
- drastically increased the access to natural light by increasing window sizes and opening up the floor plan
- placed natural wood elements throughout to provide a calming palette and cohesive Pacific Northwest feel
- incorporated Universal Design principles to make the home Aging In Place ready with wide hallways and accessible spaces, including single-floor living if needed
- moved and completely redesigned the stairway to work for the home’s occupants and be a part of the cohesive design aesthetic
- mixed custom tile layouts with more traditional tiling to create fun and playful visual experiences
- custom designed and sourced MCM specific elements such as the entry screen, cabinetry and lighting
- development of the downstairs for potential future use by an assisted living caretaker
- energy efficiency upgrades seamlessly woven in with much improved insulation, ductless mini splits and solar gain
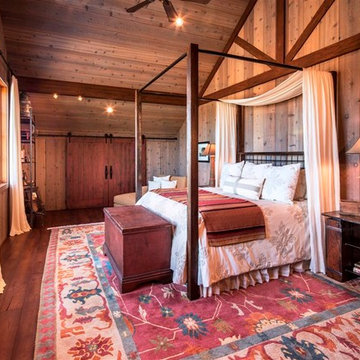
Peter Malinowski / InSite Architectural Photography
Ejemplo de dormitorio principal rústico grande con suelo de madera oscura
Ejemplo de dormitorio principal rústico grande con suelo de madera oscura
12.462 ideas para dormitorios naranjas
11
