7.561 ideas para dormitorios modernos con suelo de madera clara
Filtrar por
Presupuesto
Ordenar por:Popular hoy
181 - 200 de 7561 fotos
Artículo 1 de 3
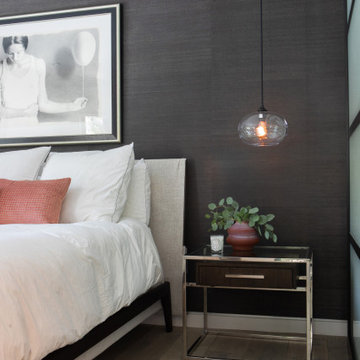
The primary bedroom is a textural and sexy space with a dramatic black grasscloth accent wall. Keeping with our black and white palette, we added a pop of deep rose pink in the pillows and accessories. The bed is custom and the modern nightstands are polished nickel and wood. We hung floating pendants over the nightstands for added drama. A custom zebra bench is at the foot of the bed.
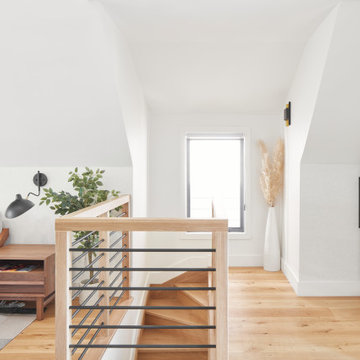
Ejemplo de dormitorio tipo loft, abovedado, blanco y blanco y madera moderno de tamaño medio con paredes blancas, suelo de madera clara, suelo beige y papel pintado
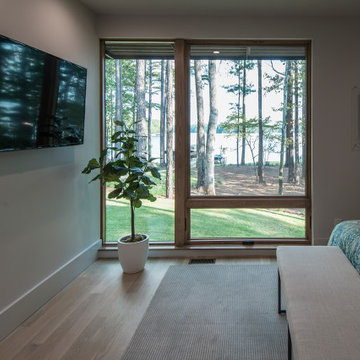
We designed this 3,162 square foot home for empty-nesters who love lake life. Functionally, the home accommodates multiple generations. Elderly in-laws stay for prolonged periods, and the homeowners are thinking ahead to their own aging in place. This required two master suites on the first floor. Accommodations were made for visiting children upstairs. Aside from the functional needs of the occupants, our clients desired a home which maximizes indoor connection to the lake, provides covered outdoor living, and is conducive to entertaining. Our concept celebrates the natural surroundings through materials, views, daylighting, and building massing.
We placed all main public living areas along the rear of the house to capitalize on the lake views while efficiently stacking the bedrooms and bathrooms in a two-story side wing. Secondary support spaces are integrated across the front of the house with the dramatic foyer. The front elevation, with painted green and natural wood siding and soffits, blends harmoniously with wooded surroundings. The lines and contrasting colors of the light granite wall and silver roofline draws attention toward the entry and through the house to the real focus: the water. The one-story roof over the garage and support spaces takes flight at the entry, wraps the two-story wing, turns, and soars again toward the lake as it approaches the rear patio. The granite wall extending from the entry through the interior living space is mirrored along the opposite end of the rear covered patio. These granite bookends direct focus to the lake.
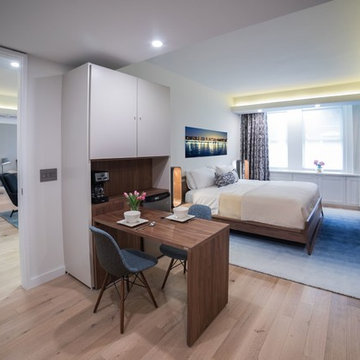
Full remodeling of 2 entire hotels suite, including a kitchen, 2 bedrooms with en-suite bathrooms and custom closets and millwork. The project is a Floor to ceiling full remodeling, where we replaced all flooring, added beautiful wall covering and upgraded all lighting and dimmers.
The Result is calm, serene, open spaces have been created. Guests can now come to these suites after a busy day in the heart of the city of NY and relax in these high end suites.
The decor is modern and the color palette is neutral and refreshing to appeal to many different guests tastes.
We also did a number of smart upgrades for the wireless control of the HVAC system, dimmers and electrical roller shades.
Modern Studio en-suite bedroom with an integrated mini bar which includes a fridge and microwave. The bedroom also got a custom closet.
Photo Credit: Francis Augustine
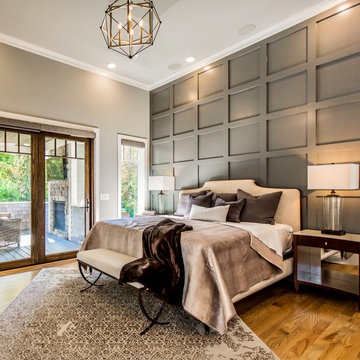
master suite with folding door to screened porch with fireplace and tv. Trim detail on accent wall, glamorous bedding in velvet. 14' high tray ceiling, recessed lighting and central chandelier.
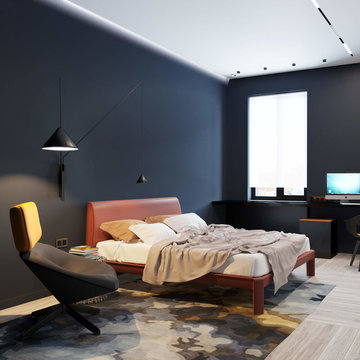
Ejemplo de dormitorio principal moderno sin chimenea con paredes negras, suelo de madera clara y suelo gris
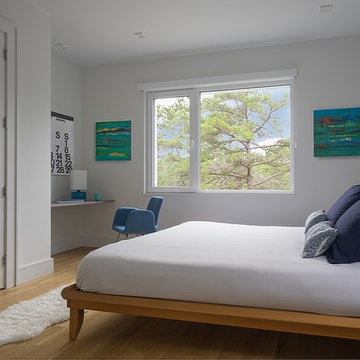
This modern green home offers both a vacation destination on Cape Cod near local family members and an opportunity for rental income.
FAMILY ROOTS. A West Coast couple living in the San Francisco Bay Area sought a permanent East Coast vacation home near family members living on Cape Cod. As academic professionals focused on sustainability, they sought a green, energy efficient home that was well-aligned with their values. With no green homes available for sale on Cape Cod, they decided to purchase land near their family and build their own.
SLOPED SITE. Comprised of a 3/4 acre lot nestled in the pines, the steeply sloping terrain called for a plan that embraced and took advantage of the slope. Of equal priority was optimizing solar exposure, preserving privacy from abutters, and creating outdoor living space. The design accomplished these goals with a simple, rectilinear form, offering living space on the both entry and lower/basement levels. The stepped foundation allows for a walk-out basement level with light-filled living space on the down-hill side of the home. The traditional basement on the eastern, up-hill side houses mechanical equipment and a home gym. The house welcomes natural light throughout, captures views of the forest, and delivers entertainment space that connects indoor living space to outdoor deck and dining patio.
MODERN VISION. The clean building form and uncomplicated finishes pay homage to the modern architectural legacy on the outer Cape. Durable and economical fiber cement panels, fixed with aluminum channels, clad the primary form. Cedar clapboards provide a visual accent at the south-facing living room, which extends a single roof plane to cover the entry porch.
SMART USE OF SPACE. On the entry level, the “L”-shaped living, dining, and kitchen space connects to the exterior living, dining, and grilling spaces to effectively double the home’s summertime entertainment area. Placed at the western end of the entry level (where it can retain privacy but still claim expansive downhill views) is the master suite with a built-in study. The lower level has two guest bedrooms, a second full bathroom, and laundry. The flexibility of the space—crucial in a house with a modest footprint—emerges in one of the guest bedrooms, which doubles as home office by opening the barn-style double doors to connect it to the bright, airy open stair leading up to the entry level. Thoughtful design, generous ceiling heights and large windows transform the modest 1,100 sf* footprint into a well-lit, spacious home. *(total finished space is 1800 sf)
RENTAL INCOME. The property works for its owners by netting rental income when the owners are home in San Francisco. The house especially caters to vacationers bound for nearby Mayo Beach and includes an outdoor shower adjacent to the lower level entry door. In contrast to the bare bones cottages that are typically available on the Cape, this home offers prospective tenants a modern aesthetic, paired with luxurious and green features. Durable finishes inside and out will ensure longevity with the heavier use that comes with a rental property.
COMFORT YEAR-ROUND. The home is super-insulated and air-tight, with mechanical ventilation to provide continuous fresh air from the outside. High performance triple-paned windows complement the building enclosure and maximize passive solar gain while ensuring a warm, draft-free winter, even when sitting close to the glass. A properly sized air source heat pump offers efficient heating & cooling, and includes a carefully designed the duct distribution system to provide even comfort throughout the house. The super-insulated envelope allows us to significantly reduce the equipment capacity, duct size, and airflow quantities, while maintaining unparalleled thermal comfort.
ENERGY EFFICIENT. The building’s shell and mechanical systems play instrumental roles in the home’s exceptional performance. The building enclosure reduces the most significant energy glutton: heating. Continuous super-insulation, thorough air sealing, triple-pane windows, and passive solar gain work together to yield a miniscule heating load. All active energy consumers are extremely efficient: an air source heat pump for heating and cooling, a heat pump hot water heater, LED lighting, energy recovery ventilation (ERV), and high efficiency appliances. The result is a home that uses 70% less energy than a similar new home built to code requirements.
OVERALL. The home embodies the owners’ goals and values while comprehensively enabling thermal comfort, energy efficiency, a vacation respite, and supplementary income.
PROJECT TEAM
ZeroEnergy Design - Architect & Mechanical Designer
A.F. Hultin & Co. - Contractor
Pamet Valley Landscape Design - Landscape & Masonry
Lisa Finch - Original Artwork
European Architectural Supply - Windows
Eric Roth Photography - Photography
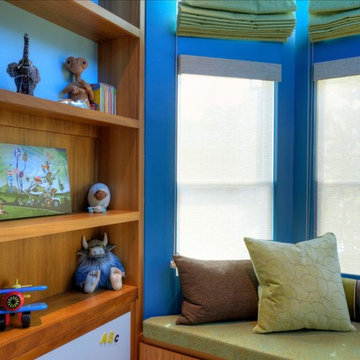
Rebecca Gosselin Photography
Diseño de dormitorio minimalista con paredes azules y suelo de madera clara
Diseño de dormitorio minimalista con paredes azules y suelo de madera clara
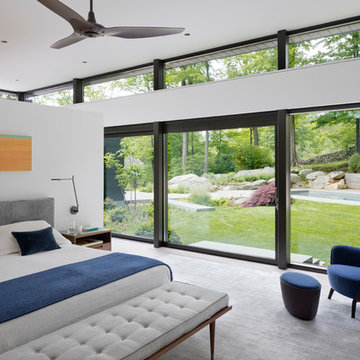
Architect: Amanda Martocchio Architecture & Design
Photography: Michael Moran
Project Year:2016
This LEED-certified project was a substantial rebuild of a 1960's home, preserving the original foundation to the extent possible, with a small amount of new area, a reconfigured floor plan, and newly envisioned massing. The design is simple and modern, with floor to ceiling glazing along the rear, connecting the interior living spaces to the landscape. The design process was informed by building science best practices, including solar orientation, triple glazing, rain-screen exterior cladding, and a thermal envelope that far exceeds code requirements.
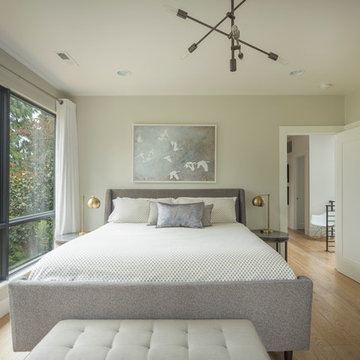
Joshua Jay Elliott
Imagen de dormitorio principal moderno de tamaño medio sin chimenea con paredes blancas y suelo de madera clara
Imagen de dormitorio principal moderno de tamaño medio sin chimenea con paredes blancas y suelo de madera clara
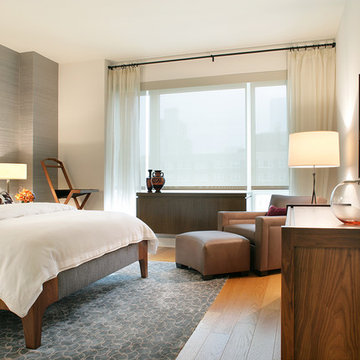
Peter Rymwid Photography
Ejemplo de dormitorio principal minimalista de tamaño medio sin chimenea con paredes blancas y suelo de madera clara
Ejemplo de dormitorio principal minimalista de tamaño medio sin chimenea con paredes blancas y suelo de madera clara
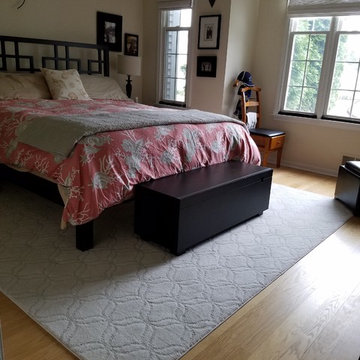
Elite Flooring Specialists upgrades this beautiful bedroom with 3 1/4" Red Oak Select Hardwood floors. Shaw Carpet Area Rug adds interest with a decorative classic pattern.
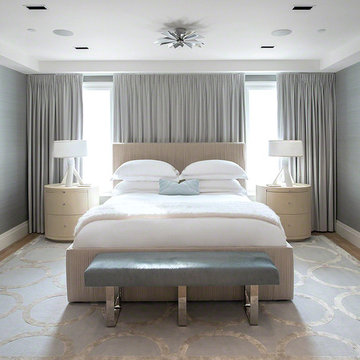
Floor to Ceiling Velvet Draperies
Diseño de dormitorio principal moderno de tamaño medio sin chimenea con paredes azules y suelo de madera clara
Diseño de dormitorio principal moderno de tamaño medio sin chimenea con paredes azules y suelo de madera clara
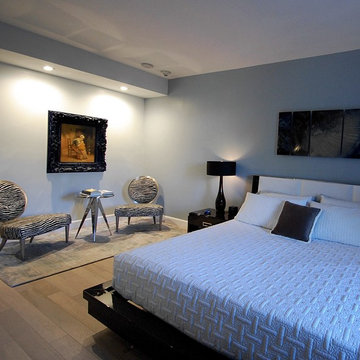
Ejemplo de dormitorio principal moderno grande sin chimenea con paredes azules y suelo de madera clara
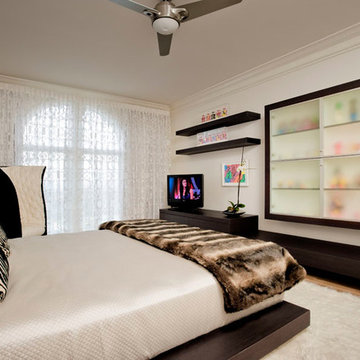
David Aschkenas
Imagen de dormitorio principal minimalista sin chimenea con paredes blancas y suelo de madera clara
Imagen de dormitorio principal minimalista sin chimenea con paredes blancas y suelo de madera clara
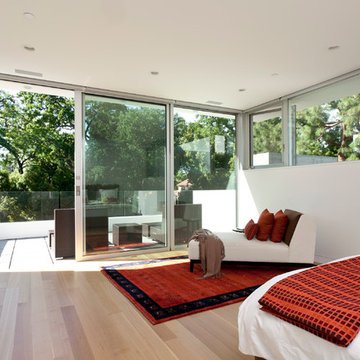
Russell Abraham
Foto de dormitorio principal moderno grande sin chimenea con paredes blancas y suelo de madera clara
Foto de dormitorio principal moderno grande sin chimenea con paredes blancas y suelo de madera clara
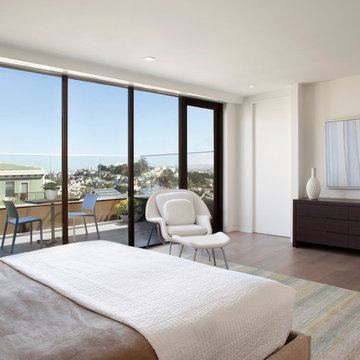
Paul Dyer
Diseño de dormitorio moderno con paredes blancas y suelo de madera clara
Diseño de dormitorio moderno con paredes blancas y suelo de madera clara
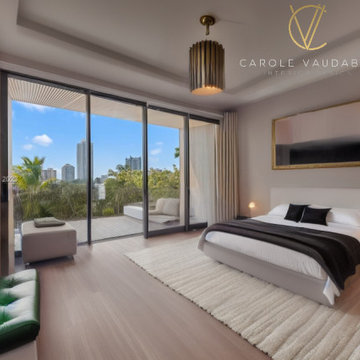
In Miami's predominantly white interior design landscape, I stand out as an interior designer by introducing vibrant colors and rich textures into the spaces. My approach brings life, character, and warmth to interiors, reflecting the city's energetic and diverse spirit, and making them more representative of Miami's unique coastal surroundings.
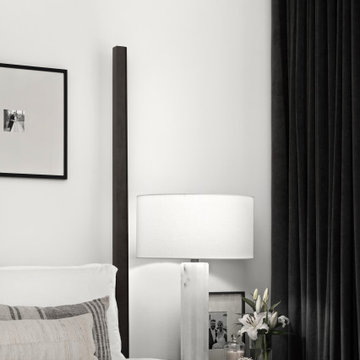
New build dreams always require a clear design vision and this 3,650 sf home exemplifies that. Our clients desired a stylish, modern aesthetic with timeless elements to create balance throughout their home. With our clients intention in mind, we achieved an open concept floor plan complimented by an eye-catching open riser staircase. Custom designed features are showcased throughout, combined with glass and stone elements, subtle wood tones, and hand selected finishes.
The entire home was designed with purpose and styled with carefully curated furnishings and decor that ties these complimenting elements together to achieve the end goal. At Avid Interior Design, our goal is to always take a highly conscious, detailed approach with our clients. With that focus for our Altadore project, we were able to create the desirable balance between timeless and modern, to make one more dream come true.
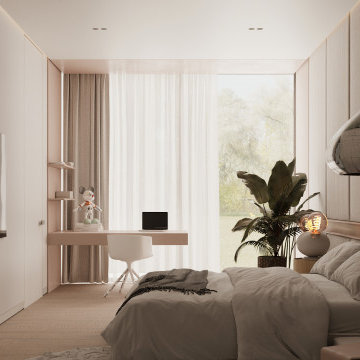
This serene bedroom showcases a masterful blend of textures and muted colors, offering a peaceful retreat from the bustle of everyday life. Thoughtfully integrated storage solutions and a streamlined workspace capture the essence of modern functionality. The room is illuminated by natural light, highlighting the tactile fabrics and bringing warmth to the minimalist design.
7.561 ideas para dormitorios modernos con suelo de madera clara
10