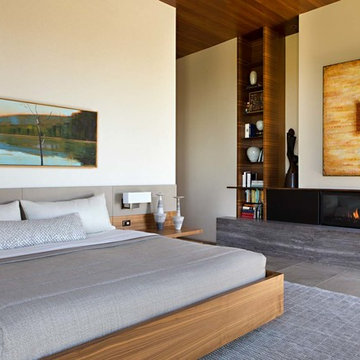279 ideas para dormitorios modernos con chimenea lineal
Filtrar por
Presupuesto
Ordenar por:Popular hoy
41 - 60 de 279 fotos
Artículo 1 de 3
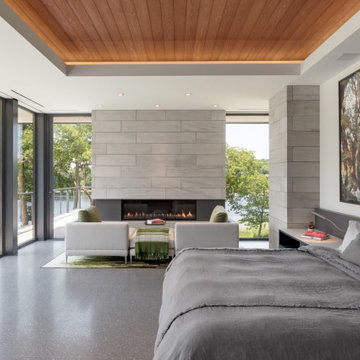
A modern gas fireplace in the bedroom and views of the lake through walls of glass and steel opening to catwalk.
Diseño de dormitorio principal minimalista con paredes blancas, chimenea lineal, suelo gris, bandeja y madera
Diseño de dormitorio principal minimalista con paredes blancas, chimenea lineal, suelo gris, bandeja y madera
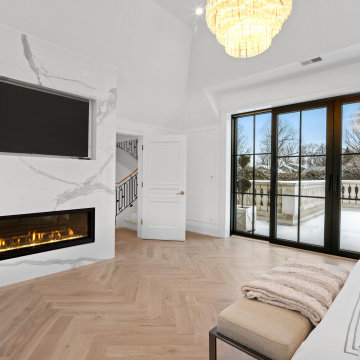
Bedroom with herringbone pattern floors, fireplace, tv and balcony with chandelier and vaulted ceilings.
Diseño de dormitorio principal, abovedado y blanco moderno grande con paredes blancas, suelo de madera clara, chimenea lineal y marco de chimenea de piedra
Diseño de dormitorio principal, abovedado y blanco moderno grande con paredes blancas, suelo de madera clara, chimenea lineal y marco de chimenea de piedra

Floating (cantilevered) wall with high efficiency Ortal fireplace, floating shelves, 75" flat screen TV in niche over fireplace. Did we leave anything out?
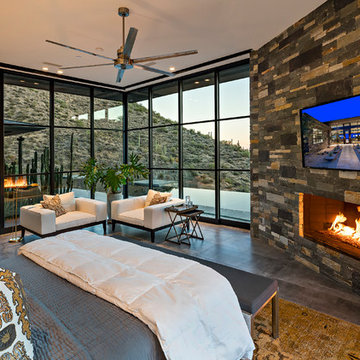
Nestled in its own private and gated 10 acre hidden canyon this spectacular home offers serenity and tranquility with million dollar views of the valley beyond. Walls of glass bring the beautiful desert surroundings into every room of this 7500 SF luxurious retreat. Thompson photographic
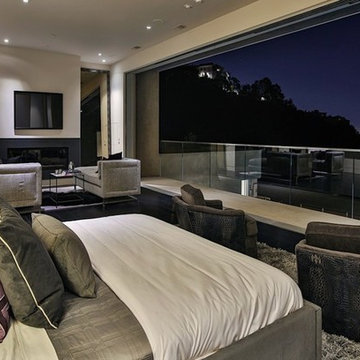
Ejemplo de dormitorio principal minimalista grande con paredes blancas, moqueta, chimenea lineal y marco de chimenea de metal
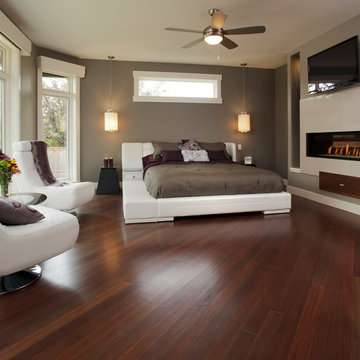
Foto de dormitorio principal minimalista de tamaño medio con paredes grises, suelo de madera en tonos medios, chimenea lineal y marco de chimenea de baldosas y/o azulejos
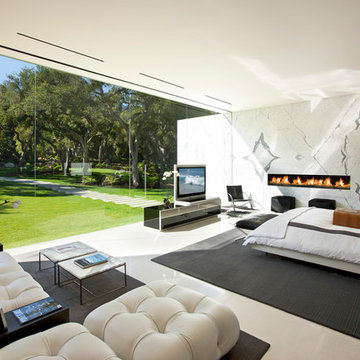
Imagen de dormitorio principal y televisión moderno con paredes blancas, chimenea lineal y marco de chimenea de piedra
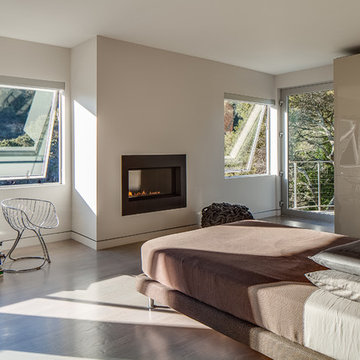
For this remodel in Portola Valley, California we were hired to rejuvenate a circa 1980 modernist house clad in deteriorating vertical wood siding. The house included a greenhouse style sunroom which got so unbearably hot as to be unusable. We opened up the floor plan and completely demolished the sunroom, replacing it with a new dining room open to the remodeled living room and kitchen. We added a new office and deck above the new dining room and replaced all of the exterior windows, mostly with oversized sliding aluminum doors by Fleetwood to open the house up to the wooded hillside setting. Stainless steel railings protect the inhabitants where the sliding doors open more than 50 feet above the ground below. We replaced the wood siding with stucco in varying tones of gray, white and black, creating new exterior lines, massing and proportions. We also created a new master suite upstairs and remodeled the existing powder room.
Architecture by Mark Brand Architecture. Interior Design by Mark Brand Architecture in collaboration with Applegate Tran Interiors. Lighting design by Luminae Souter. Photos by Christopher Stark Photography.

Master Bedroom
Foto de dormitorio principal moderno extra grande con paredes marrones, moqueta, chimenea lineal, marco de chimenea de piedra, suelo multicolor, bandeja y madera
Foto de dormitorio principal moderno extra grande con paredes marrones, moqueta, chimenea lineal, marco de chimenea de piedra, suelo multicolor, bandeja y madera
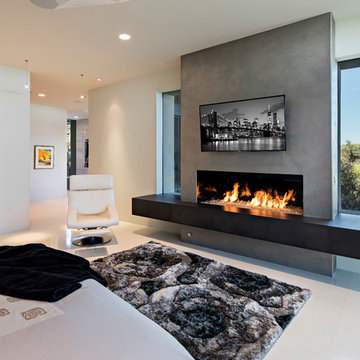
Imagen de dormitorio principal minimalista grande con paredes beige, suelo de baldosas de porcelana, chimenea lineal y marco de chimenea de hormigón

This 6,500-square-foot one-story vacation home overlooks a golf course with the San Jacinto mountain range beyond. The house has a light-colored material palette—limestone floors, bleached teak ceilings—and ample access to outdoor living areas.
Builder: Bradshaw Construction
Architect: Marmol Radziner
Interior Design: Sophie Harvey
Landscape: Madderlake Designs
Photography: Roger Davies
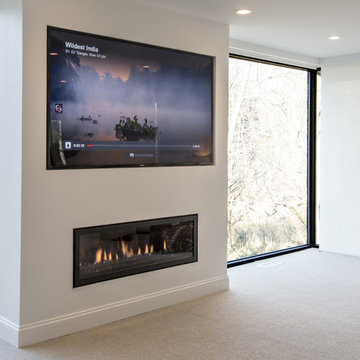
Architecture and Construction by Rock Paper Hammer.
Interior Design by Lindsay Habeeb.
Photography by Andrew Hyslop.
Imagen de dormitorio principal moderno grande con paredes blancas, moqueta, chimenea lineal y marco de chimenea de yeso
Imagen de dormitorio principal moderno grande con paredes blancas, moqueta, chimenea lineal y marco de chimenea de yeso
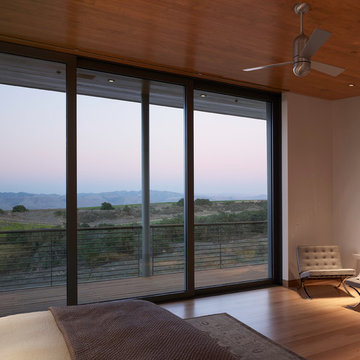
Adrián Gregorutti
Imagen de dormitorio principal moderno con suelo de madera en tonos medios, paredes blancas, chimenea lineal y marco de chimenea de piedra
Imagen de dormitorio principal moderno con suelo de madera en tonos medios, paredes blancas, chimenea lineal y marco de chimenea de piedra
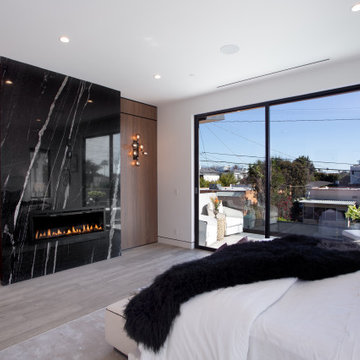
Foto de dormitorio principal y blanco minimalista grande con paredes blancas, suelo de baldosas de porcelana, chimenea lineal, marco de chimenea de baldosas y/o azulejos, suelo beige y panelado
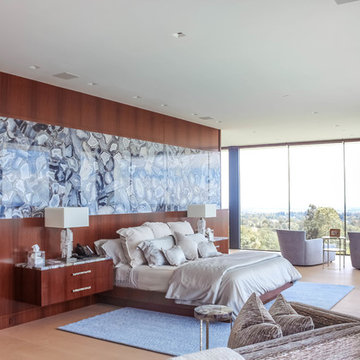
Foto de dormitorio principal moderno grande con paredes beige, suelo de madera clara, chimenea lineal, marco de chimenea de piedra y suelo blanco
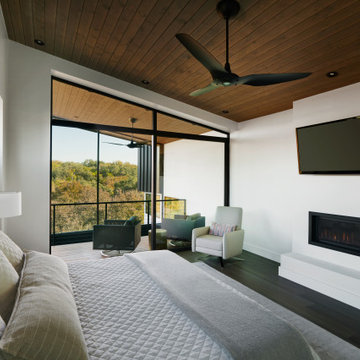
Diseño de dormitorio principal moderno de tamaño medio con paredes grises, suelo de bambú, chimenea lineal, marco de chimenea de yeso, suelo gris y madera
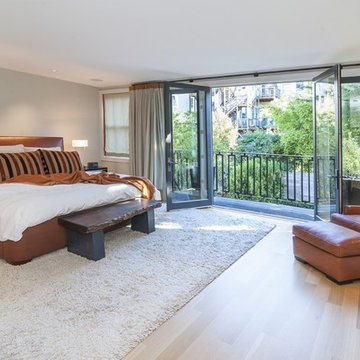
Foto de dormitorio principal moderno grande con paredes grises, suelo de madera clara, chimenea lineal y marco de chimenea de yeso
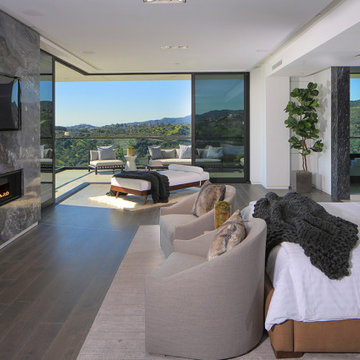
Master bedroom
Modelo de dormitorio principal moderno grande con paredes blancas, suelo de madera oscura, chimenea lineal, marco de chimenea de piedra y suelo gris
Modelo de dormitorio principal moderno grande con paredes blancas, suelo de madera oscura, chimenea lineal, marco de chimenea de piedra y suelo gris

Fully integrated Signature Estate featuring Creston controls and Crestron panelized lighting, and Crestron motorized shades and draperies, whole-house audio and video, HVAC, voice and video communication atboth both the front door and gate. Modern, warm, and clean-line design, with total custom details and finishes. The front includes a serene and impressive atrium foyer with two-story floor to ceiling glass walls and multi-level fire/water fountains on either side of the grand bronze aluminum pivot entry door. Elegant extra-large 47'' imported white porcelain tile runs seamlessly to the rear exterior pool deck, and a dark stained oak wood is found on the stairway treads and second floor. The great room has an incredible Neolith onyx wall and see-through linear gas fireplace and is appointed perfectly for views of the zero edge pool and waterway.
The club room features a bar and wine featuring a cable wine racking system, comprised of cables made from the finest grade of stainless steel that makes it look as though the wine is floating on air. A center spine stainless steel staircase has a smoked glass railing and wood handrail.
279 ideas para dormitorios modernos con chimenea lineal
3
