322 ideas para dormitorios modernos con chimenea de doble cara
Filtrar por
Presupuesto
Ordenar por:Popular hoy
121 - 140 de 322 fotos
Artículo 1 de 3
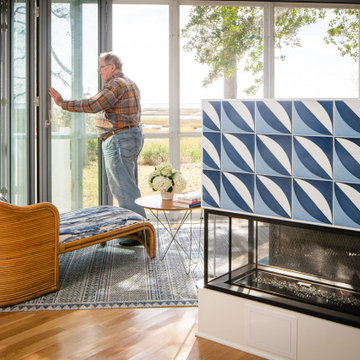
Operating the accordion wall
Modelo de dormitorio principal y abovedado moderno de tamaño medio con paredes blancas, suelo de madera clara, chimenea de doble cara, marco de chimenea de baldosas y/o azulejos y suelo marrón
Modelo de dormitorio principal y abovedado moderno de tamaño medio con paredes blancas, suelo de madera clara, chimenea de doble cara, marco de chimenea de baldosas y/o azulejos y suelo marrón
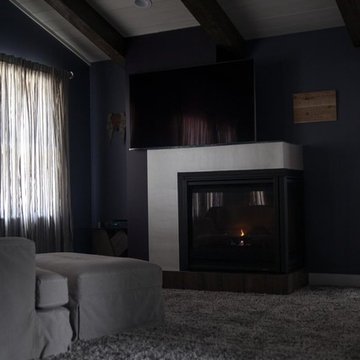
Foto de dormitorio principal minimalista grande con paredes púrpuras, moqueta, chimenea de doble cara, marco de chimenea de madera y suelo gris
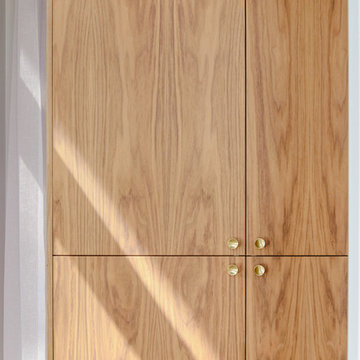
Walnut and brass
Interior Design by Adrianne Bailie Design and BLDG Workshop
Erin Bailie Photography
Modelo de dormitorio principal minimalista grande con paredes blancas, moqueta, chimenea de doble cara y marco de chimenea de madera
Modelo de dormitorio principal minimalista grande con paredes blancas, moqueta, chimenea de doble cara y marco de chimenea de madera
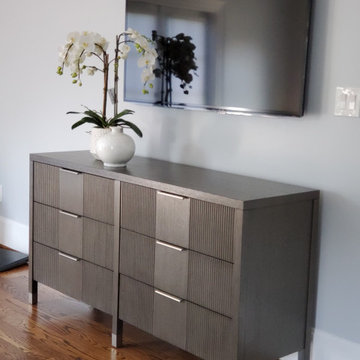
Modern and Romantic. The centerpiece of this Master Bedroom Suite is the gray upholstered wing-back headboard, contrasted by the silky powder blue bedding. Fluted bedside chests and a dresser adds texture but still feels modern with nickel accents. In the sitting room, set on an angle is a curved sofa dressed in velvet. This is both warm and inviting, the perfect place to relax in at the end of a long day.
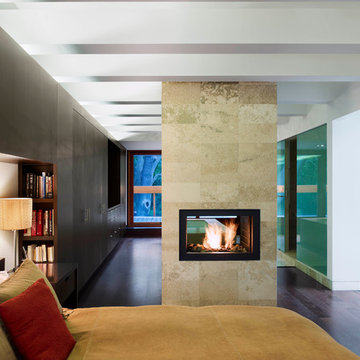
Photo by Tom Arban
Diseño de dormitorio principal moderno pequeño con paredes negras, suelo de madera oscura, chimenea de doble cara y marco de chimenea de piedra
Diseño de dormitorio principal moderno pequeño con paredes negras, suelo de madera oscura, chimenea de doble cara y marco de chimenea de piedra
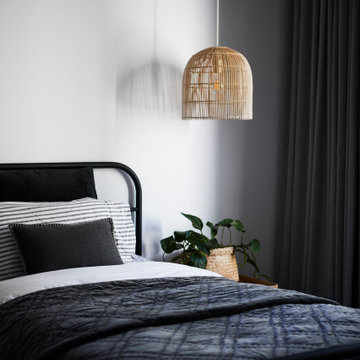
Bringing this incredible Modern Farmhouse to life with a paired back coastal resort style was an absolute pleasure. Monochromatic and full of texture, Catalina was a beautiful project to work on. Architecture by O'Tool Architects , Landscaping Design by Mon Palmer, Interior Design by Jess Hunter Interior Design
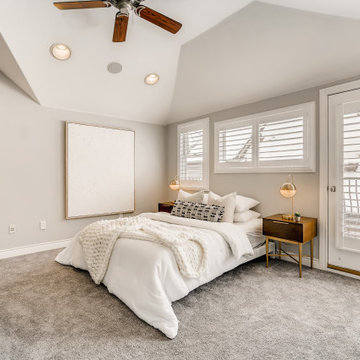
Just Listed in Denver's history-rich Alamo Placita neighborhood. Nestled between Country Club, Cheesman Park, and Wash Park, this is a fantastic location. A truly special 1904 home, set high above the street. Professionally renovated to accent the grand home's vintage charm, while providing the best in modern home amenities. Main level home office/library, and guest room with ensuite. Enjoy the two story grand dining area with open plan kitchen, double chef's island, and Viking cooktop & range hood, living room with slate fireplace, family room with adjacent bar and wine cellar. Upstairs, you'll find a spacious master suite with see through fireplace, soaking tub and dual walk in closets, plus a sitting area, fitness/meditation area, soaring ceilings and two additional bedrooms with jack and jill bath. The kitchen French doors open to a gorgeous brick patio for sought after indoor-outdoor connection and entertaining. Showings begin March 24th. Integrated Stair Lighting, Keyless Entry, Open Flow. Two 40-gal hot water heaters (one is brand new, one is new in the past 5 years), new roof 2020, exterior freshly painted. Built in surround system with dials in many rooms (seller did not use).
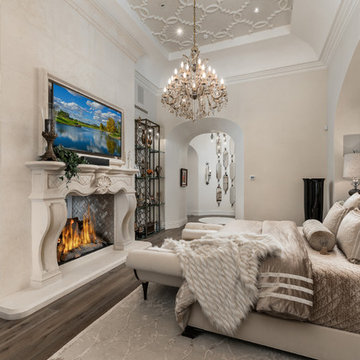
World Renowned Architecture Firm Fratantoni Design created this beautiful home! They design home plans for families all over the world in any size and style. They also have in-house Interior Designer Firm Fratantoni Interior Designers and world class Luxury Home Building Firm Fratantoni Luxury Estates! Hire one or all three companies to design and build and or remodel your home!
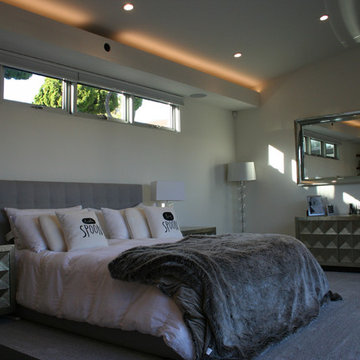
Modelo de dormitorio principal moderno con moqueta, chimenea de doble cara, marco de chimenea de piedra y suelo gris
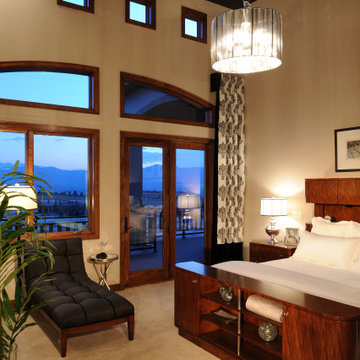
Imagen de dormitorio principal y abovedado minimalista de tamaño medio con chimenea de doble cara
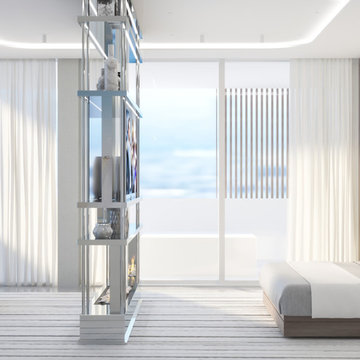
Britto Charette designed the interiors for the entire home, from the master bedroom and bathroom to the children’s and guest bedrooms, to an office suite and a “play terrace” for the family and their guests to enjoy.Ocean views. Custom interiors. Architectural details. Located in Miami’s Venetian Islands, Rivo Alto is a new-construction interior design project that our Britto Charette team is proud to showcase.
Our clients are a family from South America that values time outdoors. They’ve tasked us with creating a sense of movement in this vacation home and a seamless transition between indoor/outdoor spaces—something we’ll achieve with lots of glass.
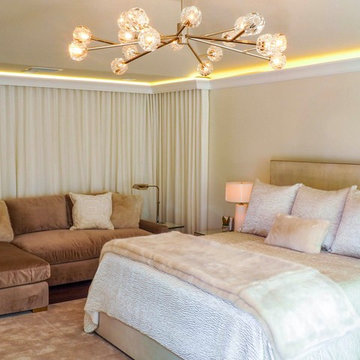
A custom taupe velvet sectional with down filled cushions is situated in front of a draped wall in an alcove, adding another option for lounging, to read or watch tv, or simply to enjoy the water view. If you want breakfast or dinner in the suite, or a place to browse on your laptop, the swiveling leather chairs with the round glass table placed by the picture window provide the perfect spot.
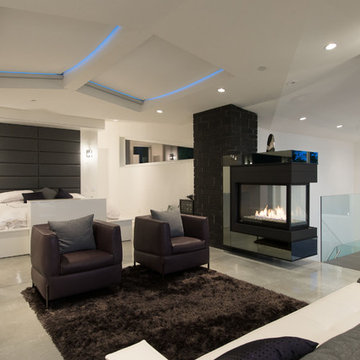
blurrd media
Ejemplo de dormitorio principal moderno con paredes blancas, suelo de cemento, chimenea de doble cara y marco de chimenea de baldosas y/o azulejos
Ejemplo de dormitorio principal moderno con paredes blancas, suelo de cemento, chimenea de doble cara y marco de chimenea de baldosas y/o azulejos
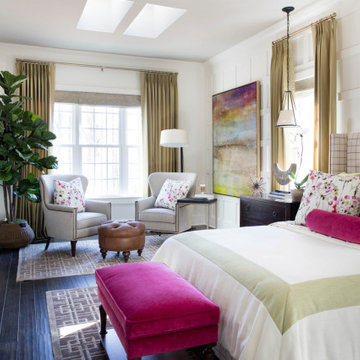
Inquire About Our Design Services
http://www.tiffanybrooksinteriors.com Inquire about our design services. Spaced designed by Tiffany Brooks
Photo 2019 Scripps Network, LLC.
The master bedroom with an elegant sitting area, inviting queen size bed, lots of natural light and pops of hot pink provides the perfect space for relaxing and resting in luxury.
The master suite enjoys great flow, with the master bath located between the bedroom and a generously-sized walk-in master closet with well-designed storage options.
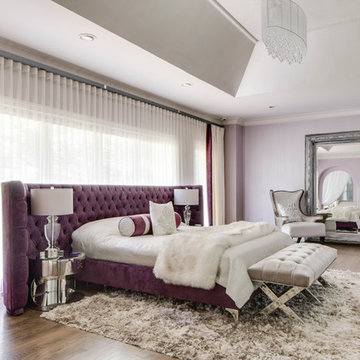
Imagen de dormitorio principal minimalista grande con paredes púrpuras, suelo de madera en tonos medios, chimenea de doble cara y marco de chimenea de baldosas y/o azulejos
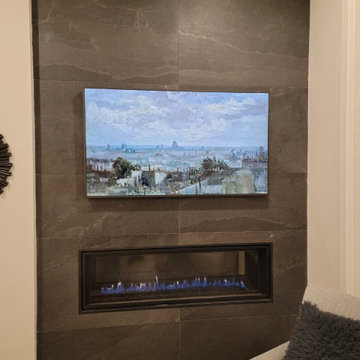
A stunning and modern looking double-sided fireplace, connects the master bedroom with the en-suite bathroom. Big, grey tiles break up the otherwise light coloured walls, and add character to the room.
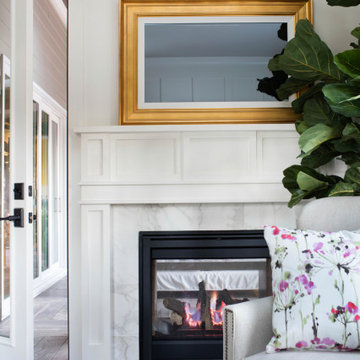
Inquire About Our Design Services
http://www.tiffanybrooksinteriors.com Inquire about our design services. Spaced designed by Tiffany Brooks
Photo 2019 Scripps Network, LLC.
The master bedroom with an elegant sitting area, inviting queen size bed, lots of natural light and pops of hot pink provides the perfect space for relaxing and resting in luxury.
The master suite enjoys great flow, with the master bath located between the bedroom and a generously-sized walk-in master closet with well-designed storage options.
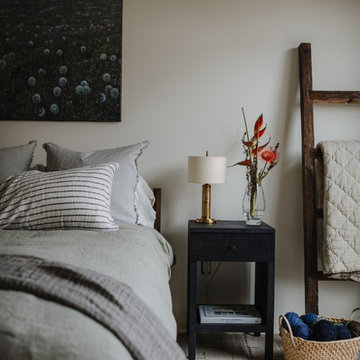
Amanda Marie Studio
Foto de dormitorio tipo loft minimalista con paredes blancas, suelo de madera clara, chimenea de doble cara y marco de chimenea de yeso
Foto de dormitorio tipo loft minimalista con paredes blancas, suelo de madera clara, chimenea de doble cara y marco de chimenea de yeso
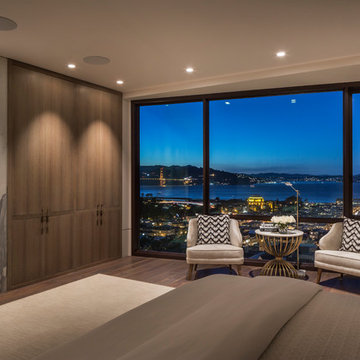
Jacob Elliott
Ejemplo de dormitorio principal moderno de tamaño medio con paredes blancas, suelo de madera oscura, chimenea de doble cara y marco de chimenea de piedra
Ejemplo de dormitorio principal moderno de tamaño medio con paredes blancas, suelo de madera oscura, chimenea de doble cara y marco de chimenea de piedra
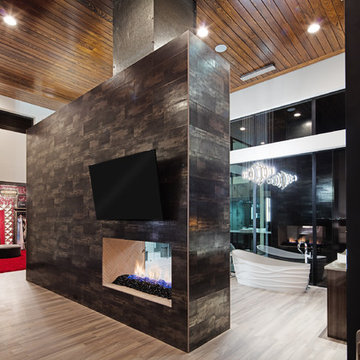
design by oscar e flores design studio
builder mike hollaway homes
Imagen de dormitorio principal minimalista grande con paredes blancas, suelo de baldosas de porcelana, chimenea de doble cara y marco de chimenea de baldosas y/o azulejos
Imagen de dormitorio principal minimalista grande con paredes blancas, suelo de baldosas de porcelana, chimenea de doble cara y marco de chimenea de baldosas y/o azulejos
322 ideas para dormitorios modernos con chimenea de doble cara
7