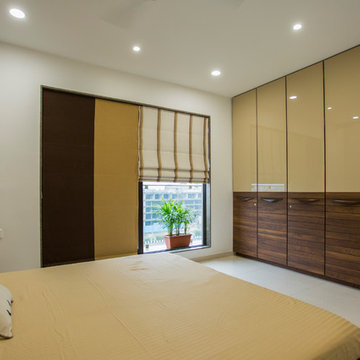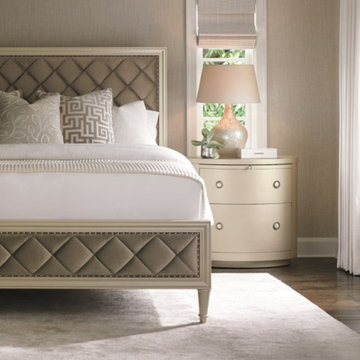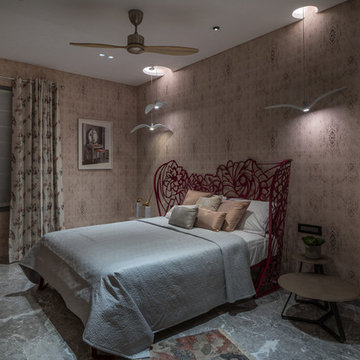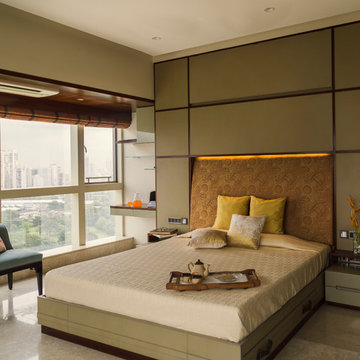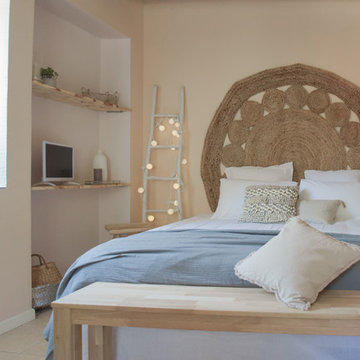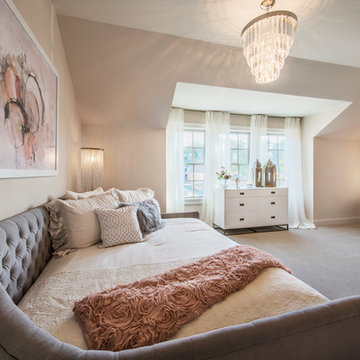341.914 ideas para dormitorios marrones, turquesas
Filtrar por
Presupuesto
Ordenar por:Popular hoy
161 - 180 de 341.914 fotos
Artículo 1 de 3
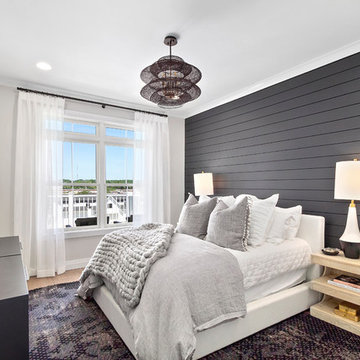
Diseño de dormitorio tradicional renovado con suelo de madera en tonos medios, suelo marrón y paredes grises

Modelo de dormitorio principal y gris y blanco minimalista grande con suelo de madera en tonos medios, suelo gris y paredes grises
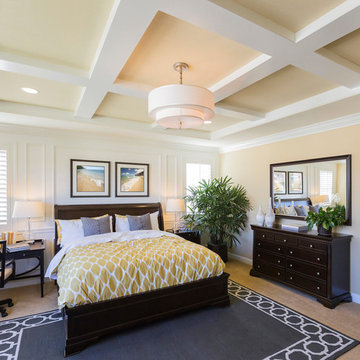
Ejemplo de dormitorio principal clásico de tamaño medio con paredes amarillas, moqueta y suelo beige
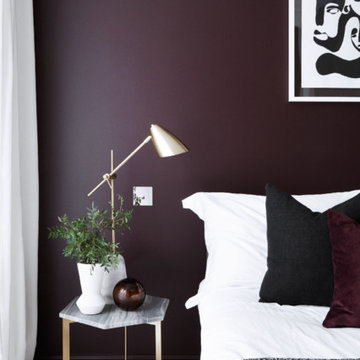
A moody plum coloured feature wall sets a bold tone for this teenage girls bedroom. Monochromatic art work creates a space she can grow with and the geometric stone side tables add an edge.
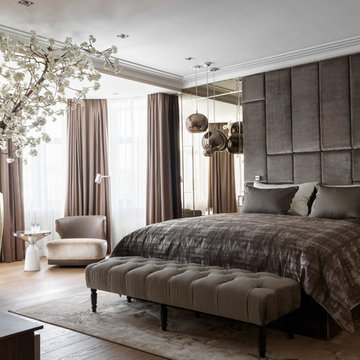
Авторы проекта: Ведран Бркич, Лидия Бркич и Анна Гармаш
Фотограф: Сергей Красюк
Diseño de dormitorio principal contemporáneo grande sin chimenea con suelo de madera clara, paredes grises y suelo beige
Diseño de dormitorio principal contemporáneo grande sin chimenea con suelo de madera clara, paredes grises y suelo beige
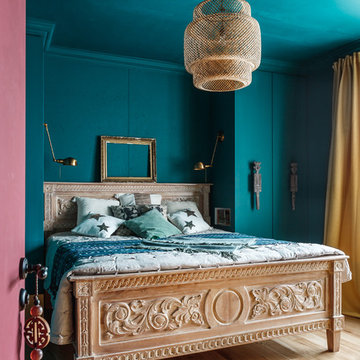
Ольга Шангина
Modelo de dormitorio principal bohemio con paredes verdes, suelo de madera en tonos medios y suelo marrón
Modelo de dormitorio principal bohemio con paredes verdes, suelo de madera en tonos medios y suelo marrón
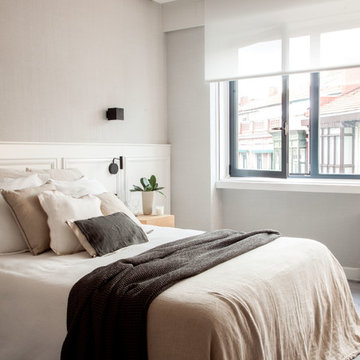
Felipe Scheffel
Foto de dormitorio principal contemporáneo con moqueta, suelo gris y paredes grises
Foto de dormitorio principal contemporáneo con moqueta, suelo gris y paredes grises
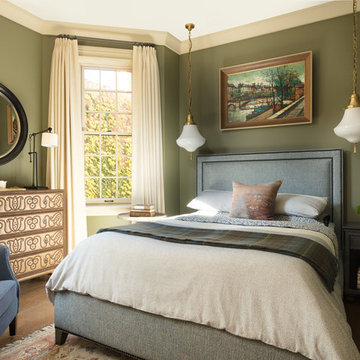
Jeremy Witteveen
Diseño de dormitorio tradicional con paredes verdes, suelo de madera en tonos medios y suelo marrón
Diseño de dormitorio tradicional con paredes verdes, suelo de madera en tonos medios y suelo marrón
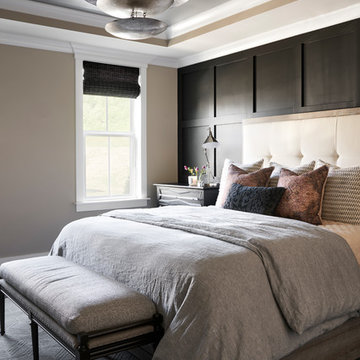
Diseño de dormitorio principal clásico renovado grande sin chimenea con paredes beige, moqueta y suelo gris
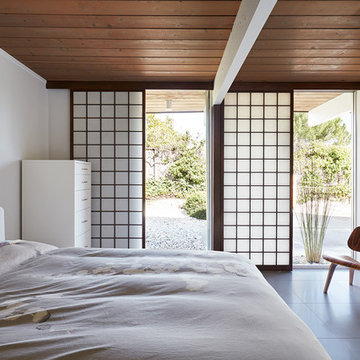
Klopf Architecture and Jesse Ososki Art remodeled an existing Eichler atrium home into a brighter, more open, and more functional version of its original self.
The goals were to preserve the Eichler look and feel without the need to strictly adhere to it. The scope of work included re-configuring the master bedroom/bath, the kitchen, and the hall bath/laundry area, as well as updating interior finishes throughout to be more sophisticated.
The owners are detail-oriented and were very involved in the design process, down to the selection of lighting controls and stainless steel faceplates.Their design aesthetic leans toward the Scandinavian — light and bright, with simple straight lines and pure geometric shapes.
The finish flooring is large porcelain tile (24” x 24”) in a neutral grey tone, providing a uniform backdrop against which other materials can stand out. The same tile continues into the shower floor (with a different finish texture for slip-resistance) and up the shower/tub walls (in a smaller size). Heath Classic Field ceramic tile in Modern Blue was used sparingly, to add color at the hall bath vanity backsplash and at the shampoo niches in both bathrooms. Back-painted soda glass in pale blue to match the Heath tile was used at the kitchen backsplash. This same accent color was also used at the front entry atrium door. Kitchen cabinetry, countertops, appliances, and light fixtures are all white, making the kitchen feel more airy and light. Countertops are Caesarstone Blizzard.
The owners chose to keep some of the original Eichler elements: the concrete masonry fireplace; the stained tongue-and-groove redwood ceiling decking; and the luan wall paneling. The luan paneling was lightly sanded, cleaned, and re-stained. The owners also kept an added element that was installed by a previous owner: sliding shoji panels at all bedroom windows and sliding glass doors, for both privacy and sun control. Grooves were cut into the new tile flooring for the shoji panels to slide in, creating a more integrated look. Walnut was used to add warmth and contrast at the kitchen bar top and niche, the bathroom vanities, and the window sill/ledge under the kitchen window.
This Burlingame Eichler Remodel is a 2,121 sf, 4 bedroom/2 bath home located in the heart of Silicon Valley.
Klopf Architecture Project Team: John Klopf, Klara Kevane and Yegvenia Torres Zavala
Contractor: Jesse Ososki Art
Structural Engineer: Emmanuel Pun
Photography ©2018 Mariko Reed
Location: Burlingame, CA
Year completed: 2017

The classic elegance and intricate detail of small stones combined with the simplicity of a panel system give this stone the appearance of a precision hand-laid dry-stack set. Stones 4″ high and 8″, 12″ and 20″ long makes installation easy for expansive walls and column fascias alike.
Stone: Stacked Stone - Alderwood
Get a Sample of Stacked Stone: https://shop.eldoradostone.com/products/stacked-stone-sample
Photo and Design by Caitlin Stothers Design
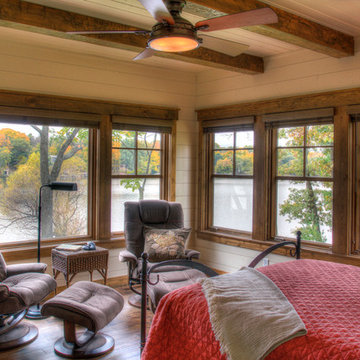
Modelo de dormitorio principal rústico de tamaño medio sin chimenea con paredes blancas, suelo de madera oscura y suelo marrón
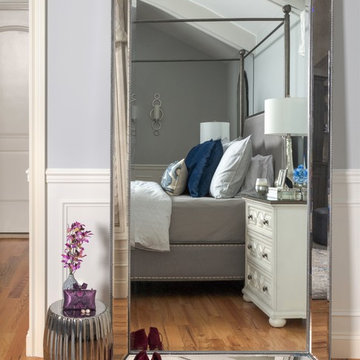
Interior Design | Jeanne Campana Design
Photography | Kyle J. Caldwell
Imagen de dormitorio principal tradicional renovado grande con paredes grises, suelo de madera clara y suelo beige
Imagen de dormitorio principal tradicional renovado grande con paredes grises, suelo de madera clara y suelo beige
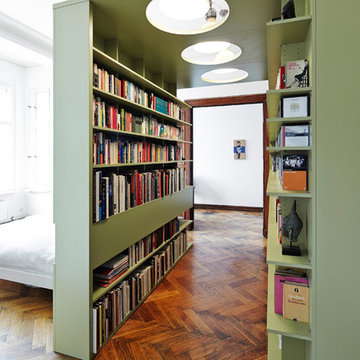
Das Schlafzimmer eines Berliner Altbaus bekommt durch einen eingestellten Bibliothekswürfel eine neue Raumordnung. Der minigrüne Raum im Raum gliedert den Schlafbereich und bietet ausreichend Platz für eine Ankleide und die abendliche Lektüre.
Fotograf: Christian Rose
341.914 ideas para dormitorios marrones, turquesas
9
