24.350 ideas para dormitorios marrones sin chimenea
Filtrar por
Presupuesto
Ordenar por:Popular hoy
221 - 240 de 24.350 fotos
Artículo 1 de 3
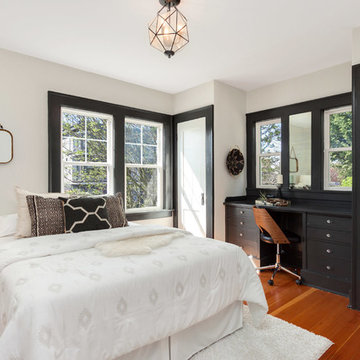
Sophisticated and trendy black and white bedroom with a built-in desk and hardwood flooring.
Diseño de dormitorio principal tradicional renovado grande sin chimenea con suelo de madera en tonos medios, suelo naranja y paredes blancas
Diseño de dormitorio principal tradicional renovado grande sin chimenea con suelo de madera en tonos medios, suelo naranja y paredes blancas
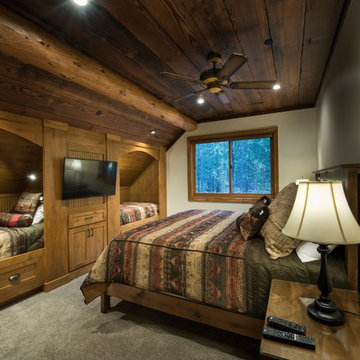
Modelo de habitación de invitados rústica de tamaño medio sin chimenea con paredes beige, moqueta y suelo beige
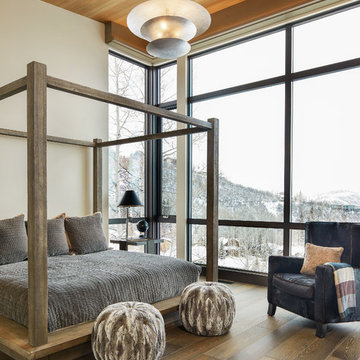
David Marlow Photography
Modelo de dormitorio principal rural grande sin chimenea con paredes beige, suelo de madera en tonos medios y suelo marrón
Modelo de dormitorio principal rural grande sin chimenea con paredes beige, suelo de madera en tonos medios y suelo marrón
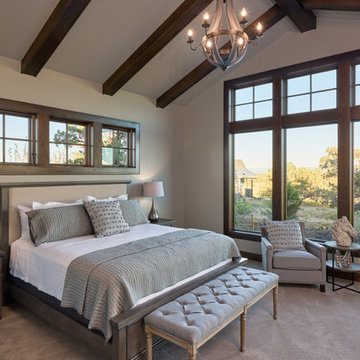
DC Fine Homes Inc.
Modelo de dormitorio principal rústico de tamaño medio sin chimenea con paredes grises, moqueta y suelo gris
Modelo de dormitorio principal rústico de tamaño medio sin chimenea con paredes grises, moqueta y suelo gris
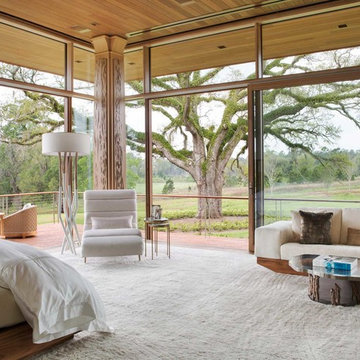
Photo: Durston Saylor
Ejemplo de dormitorio principal rústico grande sin chimenea con moqueta y suelo blanco
Ejemplo de dormitorio principal rústico grande sin chimenea con moqueta y suelo blanco
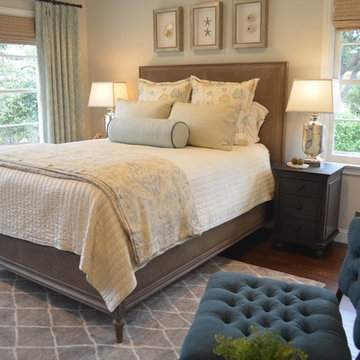
Diseño de habitación de invitados costera sin chimenea con paredes beige, suelo de madera oscura y suelo marrón
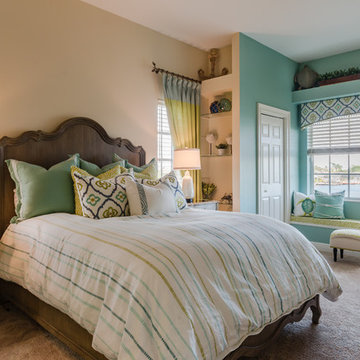
Barry Milligan
Modelo de habitación de invitados marinera de tamaño medio sin chimenea con paredes azules, moqueta y suelo beige
Modelo de habitación de invitados marinera de tamaño medio sin chimenea con paredes azules, moqueta y suelo beige
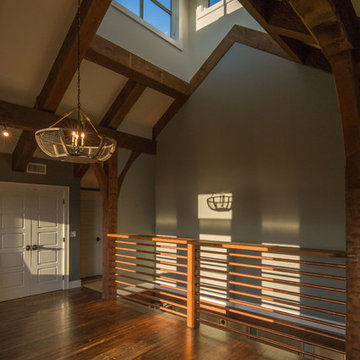
Foto de dormitorio principal rural de tamaño medio sin chimenea con paredes grises, suelo de madera oscura y suelo marrón
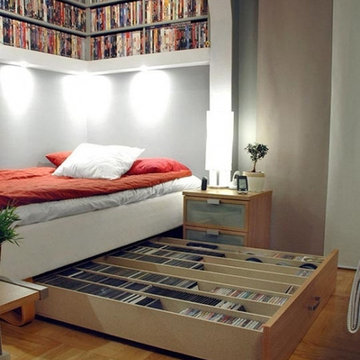
Dawkins Development Group | NY Contractor | Design-Build Firm
Modelo de habitación de invitados tradicional renovada pequeña sin chimenea con paredes grises, suelo de madera clara y suelo beige
Modelo de habitación de invitados tradicional renovada pequeña sin chimenea con paredes grises, suelo de madera clara y suelo beige
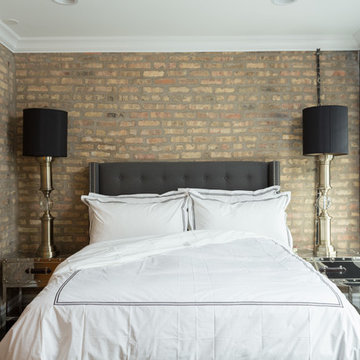
As a large studio, we decided to combine the living and bedroom area - creating the feeling of a master suite! The sleek living space features a yellow upholstered loveseat and two modern orange chairs. These bright but warm hues subtly stand out against the dark grey backdrop, espresso-toned hardwood floors, and charcoal-colored coffee table.
The bedroom area complements the dark hues of the living room but takes on a unique look of its own. With an exposed brick accent wall, gold and black decor, and crisp white bedding - the dark grey from the headboard creates congruency within the open space.
Designed by Chi Renovation & Design who serve Chicago and it's surrounding suburbs, with an emphasis on the North Side and North Shore. You'll find their work from the Loop through Lincoln Park, Skokie, Wilmette, and all the way up to Lake Forest.
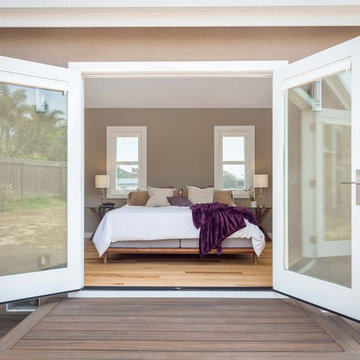
The homeowners had just purchased this home in El Segundo and they had remodeled the kitchen and one of the bathrooms on their own. However, they had more work to do. They felt that the rest of the project was too big and complex to tackle on their own and so they retained us to take over where they left off. The main focus of the project was to create a master suite and take advantage of the rather large backyard as an extension of their home. They were looking to create a more fluid indoor outdoor space.
When adding the new master suite leaving the ceilings vaulted along with French doors give the space a feeling of openness. The window seat was originally designed as an architectural feature for the exterior but turned out to be a benefit to the interior! They wanted a spa feel for their master bathroom utilizing organic finishes. Since the plan is that this will be their forever home a curbless shower was an important feature to them. The glass barn door on the shower makes the space feel larger and allows for the travertine shower tile to show through. Floating shelves and vanity allow the space to feel larger while the natural tones of the porcelain tile floor are calming. The his and hers vessel sinks make the space functional for two people to use it at once. The walk-in closet is open while the master bathroom has a white pocket door for privacy.
Since a new master suite was added to the home we converted the existing master bedroom into a family room. Adding French Doors to the family room opened up the floorplan to the outdoors while increasing the amount of natural light in this room. The closet that was previously in the bedroom was converted to built in cabinetry and floating shelves in the family room. The French doors in the master suite and family room now both open to the same deck space.
The homes new open floor plan called for a kitchen island to bring the kitchen and dining / great room together. The island is a 3” countertop vs the standard inch and a half. This design feature gives the island a chunky look. It was important that the island look like it was always a part of the kitchen. Lastly, we added a skylight in the corner of the kitchen as it felt dark once we closed off the side door that was there previously.
Repurposing rooms and opening the floor plan led to creating a laundry closet out of an old coat closet (and borrowing a small space from the new family room).
The floors become an integral part of tying together an open floor plan like this. The home still had original oak floors and the homeowners wanted to maintain that character. We laced in new planks and refinished it all to bring the project together.
To add curb appeal we removed the carport which was blocking a lot of natural light from the outside of the house. We also re-stuccoed the home and added exterior trim.
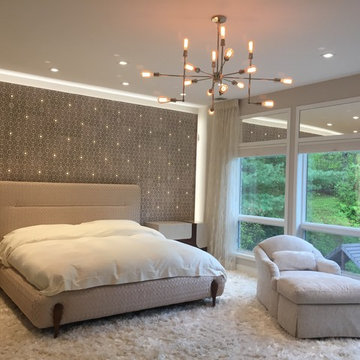
Diseño de dormitorio principal contemporáneo de tamaño medio sin chimenea con paredes beige, moqueta y suelo beige
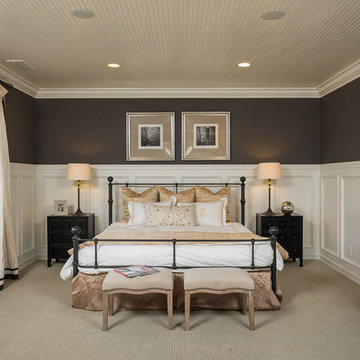
Imagen de dormitorio principal tradicional grande sin chimenea con paredes marrones, moqueta y suelo beige
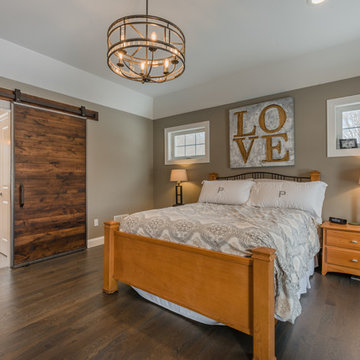
Diseño de dormitorio principal tradicional renovado de tamaño medio sin chimenea con paredes beige, suelo de madera oscura y suelo marrón
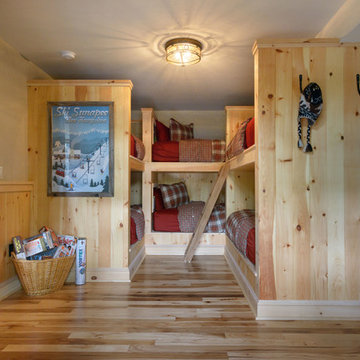
Built by Old Hampshire Designs, Inc.
John W. Hession, Photographer
Imagen de habitación de invitados rústica de tamaño medio sin chimenea con paredes beige, suelo de madera clara y suelo beige
Imagen de habitación de invitados rústica de tamaño medio sin chimenea con paredes beige, suelo de madera clara y suelo beige
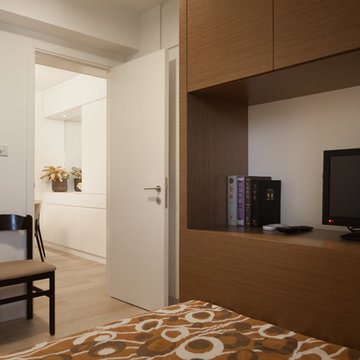
Ejemplo de habitación de invitados moderna pequeña sin chimenea con paredes blancas y suelo de madera clara
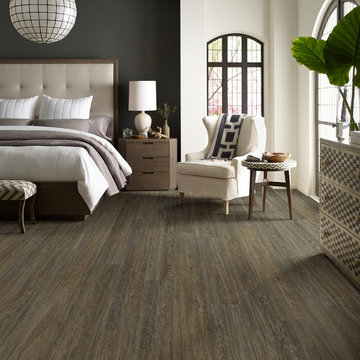
Alto Plank in Miletto by Shaw Floors. Alto Plank offers twelve attractive wood designs in varying colors. Its Fold-N-Go Locking system is precision-engineered with the most advanced technology possible-making it easy to use, strong, and durable. Floorte' is also flexible, concealing imperfections of the floor beneath-so less floor prep is needed. And best of all it's WATERPROOF!
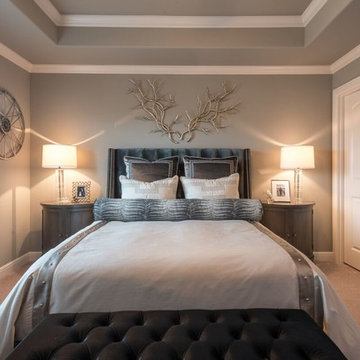
Foto de habitación de invitados clásica renovada de tamaño medio sin chimenea con paredes grises, moqueta y suelo gris
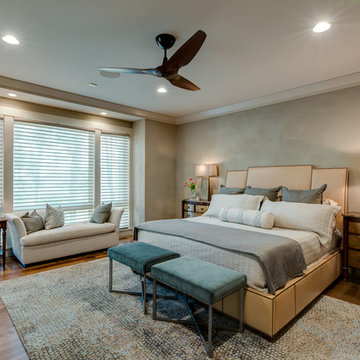
Interior Designer: Allard & Roberts Interior Design, Inc.
Builder: Glennwood Custom Builders
Architect: Con Dameron
Photographer: Kevin Meechan
Doors: Sun Mountain
Cabinetry: Advance Custom Cabinetry
Countertops & Fireplaces: Mountain Marble & Granite
Window Treatments: Blinds & Designs, Fletcher NC
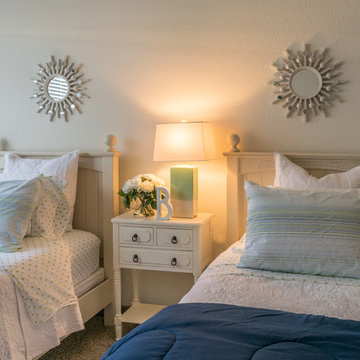
This entire room was done with items from Craigs List, Target, clearance section of Pier One and Home Goods, and Overstock.com!
Foto de habitación de invitados marinera de tamaño medio sin chimenea con paredes beige, moqueta y suelo beige
Foto de habitación de invitados marinera de tamaño medio sin chimenea con paredes beige, moqueta y suelo beige
24.350 ideas para dormitorios marrones sin chimenea
12