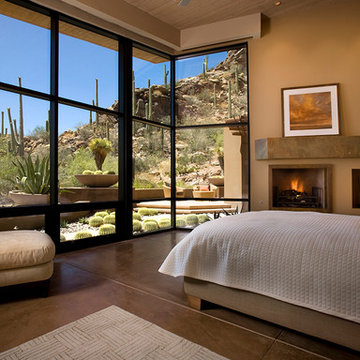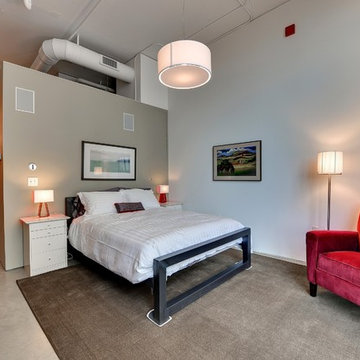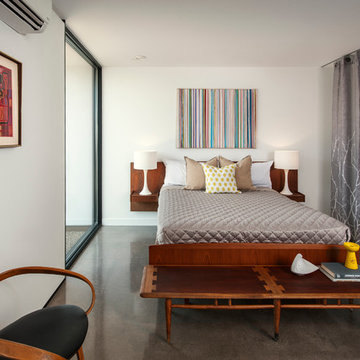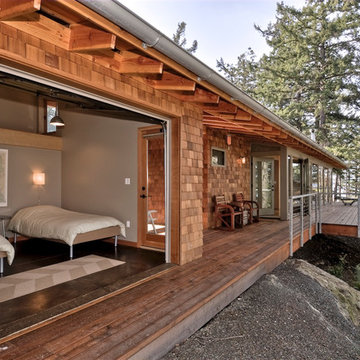1.091 ideas para dormitorios marrones con suelo de cemento
Filtrar por
Presupuesto
Ordenar por:Popular hoy
141 - 160 de 1091 fotos
Artículo 1 de 3
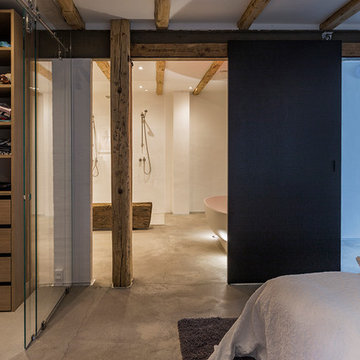
Fra soveværelset er der en-suite badeværelse på hele 24 m2 med flotte industrielle detaljer.
Imagen de dormitorio principal minimalista con suelo de cemento
Imagen de dormitorio principal minimalista con suelo de cemento
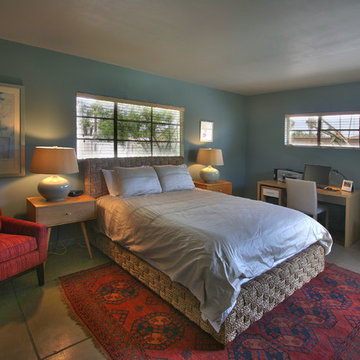
Modelo de dormitorio principal retro de tamaño medio con paredes azules y suelo de cemento
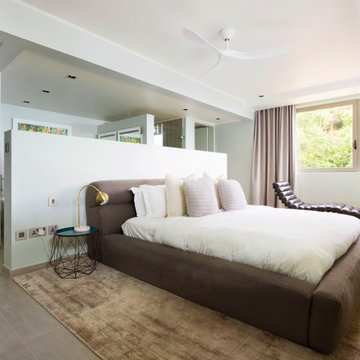
From the very first site visit the vision has been to capture the magnificent view and find ways to frame, surprise and combine it with movement through the building. This has been achieved in a Picturesque way by tantalising and choreographing the viewer’s experience.
The public-facing facade is muted with simple rendered panels, large overhanging roofs and a single point of entry, taking inspiration from Katsura Palace in Kyoto, Japan. Upon entering the cavernous and womb-like space the eye is drawn to a framed view of the Indian Ocean while the stair draws one down into the main house. Below, the panoramic vista opens up, book-ended by granitic cliffs, capped with lush tropical forests.
At the lower living level, the boundary between interior and veranda blur and the infinity pool seemingly flows into the ocean. Behind the stair, half a level up, the private sleeping quarters are concealed from view. Upstairs at entrance level, is a guest bedroom with en-suite bathroom, laundry, storage room and double garage. In addition, the family play-room on this level enjoys superb views in all directions towards the ocean and back into the house via an internal window.
In contrast, the annex is on one level, though it retains all the charm and rigour of its bigger sibling.
Internally, the colour and material scheme is minimalist with painted concrete and render forming the backdrop to the occasional, understated touches of steel, timber panelling and terrazzo. Externally, the facade starts as a rusticated rougher render base, becoming refined as it ascends the building. The composition of aluminium windows gives an overall impression of elegance, proportion and beauty. Both internally and externally, the structure is exposed and celebrated.
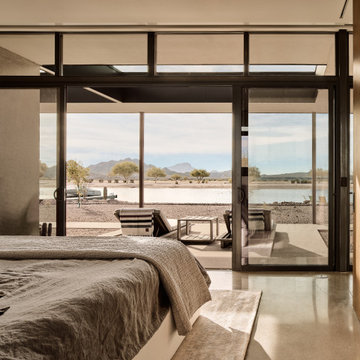
Photo by Roehner + Ryan
Foto de dormitorio principal de estilo americano con suelo de cemento
Foto de dormitorio principal de estilo americano con suelo de cemento
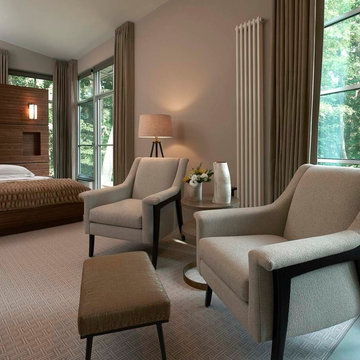
For this 1940’s master bedroom renovation the entire space was demolished with a cohesive new floor plan. The walls were reconfigured with a two story walk in closet, a bathroom with his and her vanities and, a fireplace designed with a cement surround and adorned with rift cut walnut veneer wood. The custom bed was relocated to float in the room and also dressed with walnut wood. The sitting area is dressed with mid century modern inspired chairs and a custom cabinet that acts as a beverage center for a cozy space to relax in the morning.
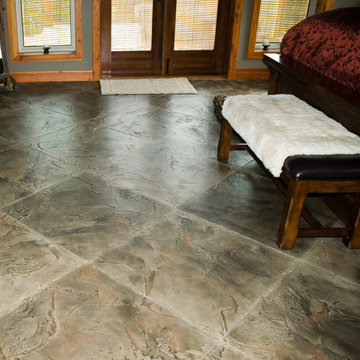
This 4000 square foot timer frame home in Revelstoke was coated entirely with a Stylestone concrete flooring overlay to replicate a tile the owner liked. This is a 30" x 30" pattern.
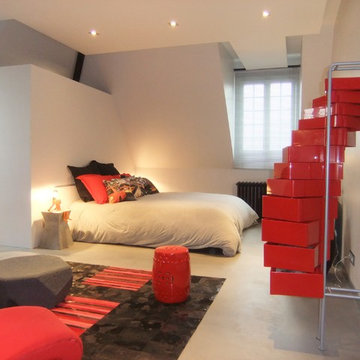
Chambre pour une adolescente de 14 ans
Foto de dormitorio principal contemporáneo de tamaño medio con suelo de cemento, paredes grises, todas las chimeneas, marco de chimenea de hormigón y suelo gris
Foto de dormitorio principal contemporáneo de tamaño medio con suelo de cemento, paredes grises, todas las chimeneas, marco de chimenea de hormigón y suelo gris
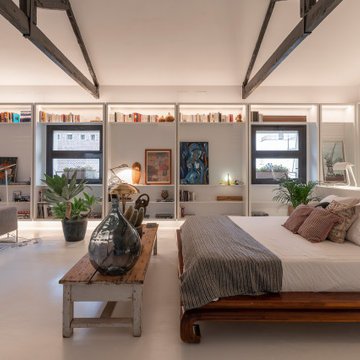
Ejemplo de dormitorio tipo loft y blanco y madera contemporáneo grande con paredes blancas, suelo de cemento, suelo blanco, vigas vistas y madera
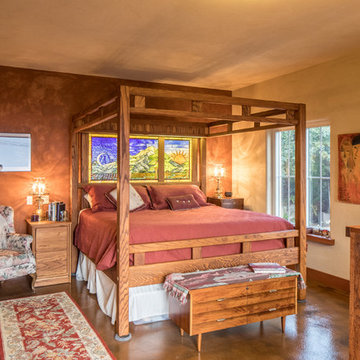
This beautiful LEED Certified Mediterranean style home rests upon a sloped hillside in a classic Pacific Northwest setting. Part of a bustling and prominent neighborhood with great urban walkability, the graceful Aging In Place design features an open floor plan and a residential elevator all packaged within traditional Mission interiors.
With extraordinary views of Budd Bay, downtown, and Mt. Rainier, mixed with exquisite detailing and craftsmanship throughout, Mission Hill is an instant gem of the South Puget Sound.
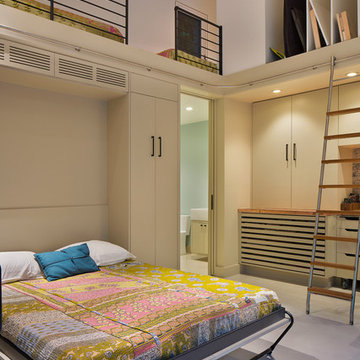
Ejemplo de dormitorio actual pequeño sin chimenea con paredes blancas y suelo de cemento
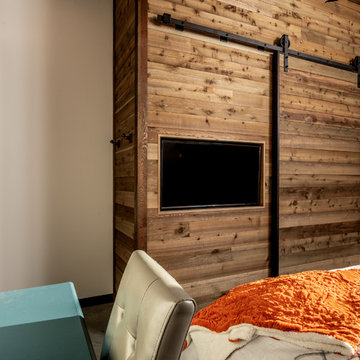
Guest bedroom.
Image by Steve Brousseau
Foto de habitación de invitados urbana de tamaño medio con paredes blancas, suelo de cemento y suelo gris
Foto de habitación de invitados urbana de tamaño medio con paredes blancas, suelo de cemento y suelo gris
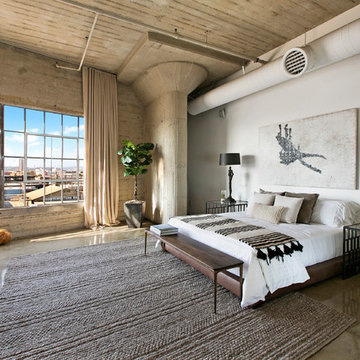
Sherri Johnson
Imagen de dormitorio industrial extra grande con paredes blancas, suelo de cemento y suelo gris
Imagen de dormitorio industrial extra grande con paredes blancas, suelo de cemento y suelo gris
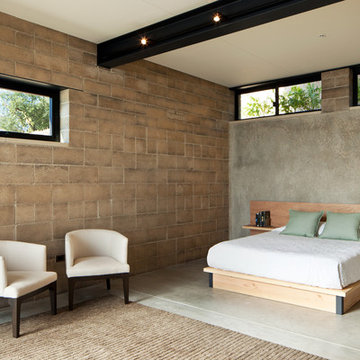
Buried eight feet into the solid rock, the master bedroom is the coolest room in the house, maintaining stable temperatures all day and all year long. The retaining wall itself is make with a PISE technique - crushed rock shot against the bank using the tools and techniques of the swimming pool trade.
Architect : Juliet Hsu
Photo : Mark Luthringer
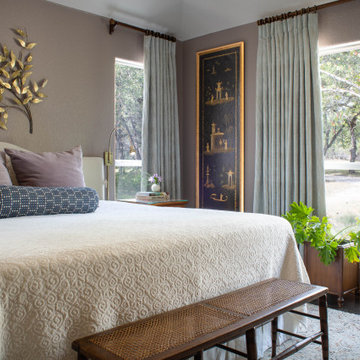
Serene and subdued master bedroom with gold accent art.
Modelo de dormitorio principal tradicional renovado con paredes púrpuras, suelo de cemento y suelo marrón
Modelo de dormitorio principal tradicional renovado con paredes púrpuras, suelo de cemento y suelo marrón
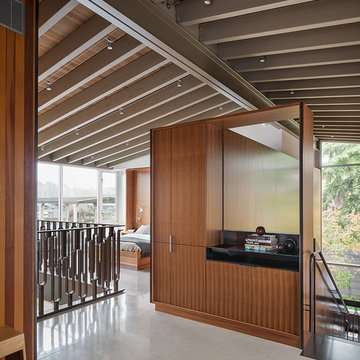
Photo Credit: Aaron Leitz
Imagen de dormitorio principal moderno con paredes blancas y suelo de cemento
Imagen de dormitorio principal moderno con paredes blancas y suelo de cemento
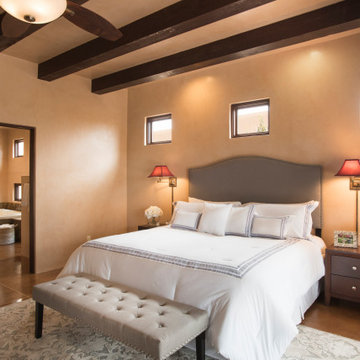
Hand plastered walls, with concrete flooring in this master bedroom with en suite bathroom and exposed wood beams
Imagen de dormitorio principal de estilo americano con paredes beige, suelo de cemento y suelo naranja
Imagen de dormitorio principal de estilo americano con paredes beige, suelo de cemento y suelo naranja
1.091 ideas para dormitorios marrones con suelo de cemento
8
