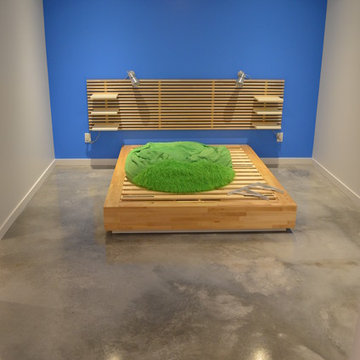1.090 ideas para dormitorios marrones con suelo de cemento
Filtrar por
Presupuesto
Ordenar por:Popular hoy
61 - 80 de 1090 fotos
Artículo 1 de 3
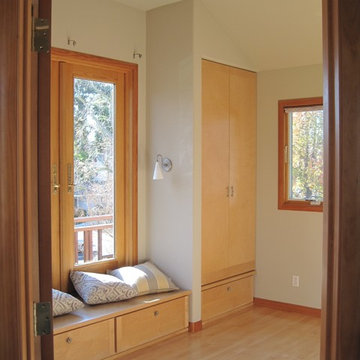
Childs bedroom with built in closets flanking a window seat. A set of french doors above the window lead out to a small balcony.
Modelo de habitación de invitados de estilo zen de tamaño medio sin chimenea con paredes beige y suelo de cemento
Modelo de habitación de invitados de estilo zen de tamaño medio sin chimenea con paredes beige y suelo de cemento
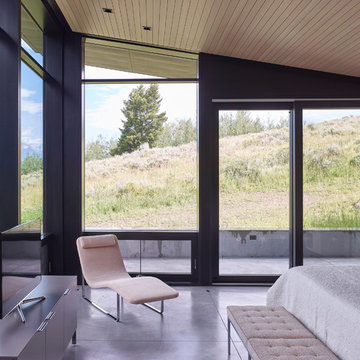
The master bedroom shares in the floor-to-ceiling views, allowing symbiosis with the meadow outside.
Photo: David Agnello
Diseño de dormitorio principal moderno de tamaño medio con suelo de cemento, suelo gris y techo inclinado
Diseño de dormitorio principal moderno de tamaño medio con suelo de cemento, suelo gris y techo inclinado
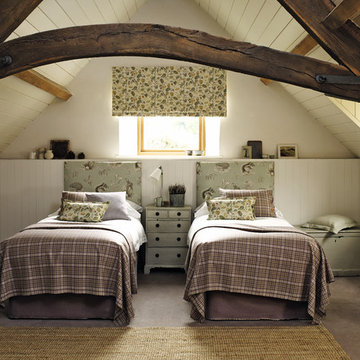
Modelo de habitación de invitados de tamaño medio sin chimenea con paredes beige y suelo de cemento
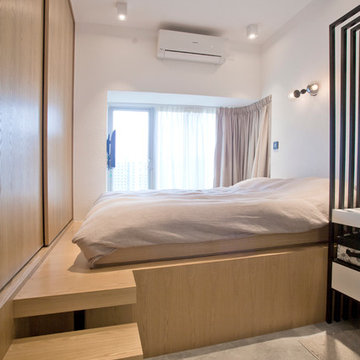
In-house @ Urban Design & Build
En-suite bedroom
For further details:
www.urban-designbuild.hk
Modelo de dormitorio principal urbano con paredes blancas y suelo de cemento
Modelo de dormitorio principal urbano con paredes blancas y suelo de cemento
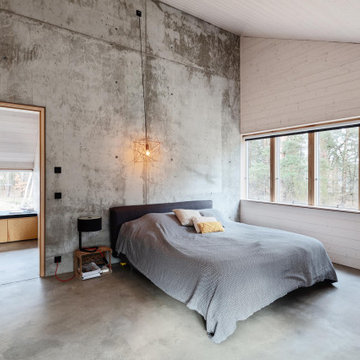
Das Einfamilienhaus in Schulzendorf ist außen ein schwarzer Solitär. Die Innenräume sind hell, die Wände im Obergeschoss sind mit weiß lasiertem Holz verkleidet.
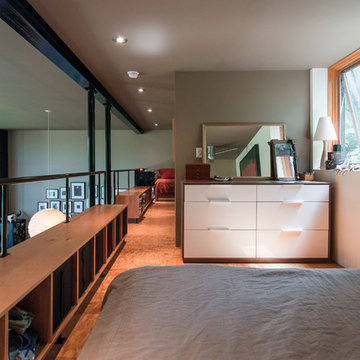
Imagen de dormitorio tipo loft contemporáneo grande sin chimenea con paredes beige y suelo de cemento
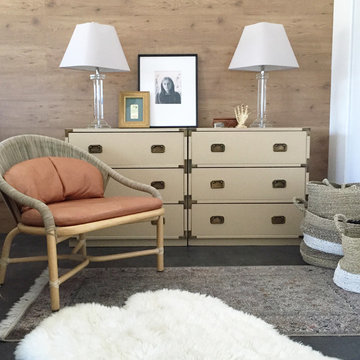
Foto de dormitorio principal ecléctico grande sin chimenea con paredes blancas y suelo de cemento
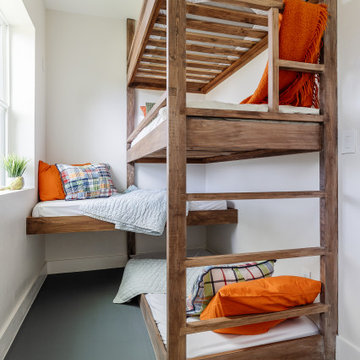
A young family with children purchased a home on 2 acres that came with a large open detached garage. The space was a blank slate inside and the family decided to turn it into living quarters for guests! Our Plano, TX remodeling company was just the right fit to renovate this 1500 sf barn into a great living space. Sarah Harper of h Designs was chosen to draw out the details of this garage renovation. Appearing like a red barn on the outside, the inside was remodeled to include a home office, large living area with roll up garage door to the outside patio, 2 bedrooms, an eat in kitchen, and full bathroom. New large windows in every room and sliding glass doors bring the outside in.
The versatile living room has a large area for seating, a staircase to walk in storage upstairs and doors that can be closed. renovation included stained concrete floors throughout the living and bedroom spaces. A large mud-room area with built-in hooks and shelves is the foyer to the home office. The kitchen is fully functional with Samsung range, full size refrigerator, pantry, countertop seating and room for a dining table. Custom cabinets from Latham Millwork are the perfect foundation for Cambria Quartz Weybourne countertops. The sage green accents give this space life and sliding glass doors allow for oodles of natural light. The full bath is decked out with a large shower and vanity and a smart toilet. Luxart fixtures and shower system give this bathroom an upgraded feel. Mosaic tile in grey gives the floor a neutral look. There’s a custom-built bunk room for the kids with 4 twin beds for sleepovers. And another bedroom large enough for a double bed and double closet storage. This custom remodel in Dallas, TX is just what our clients asked for.
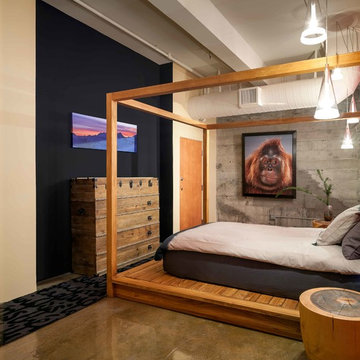
Photo Credit: Scott Hargis
Modelo de dormitorio actual con paredes negras y suelo de cemento
Modelo de dormitorio actual con paredes negras y suelo de cemento
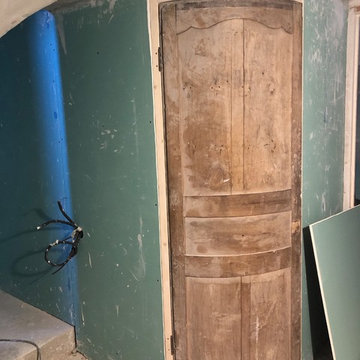
création de l'escalier , récupération d'un sous sol de 40 m2
transformé en wc invité avec une porte cintrée XVIII em pour adoucir le passage de cet espace , une buanderie technique , une chambre sous voûte et une salle de bain avec grande douche ( qui a remplacé le figuier enfermé dans cette pièce ..
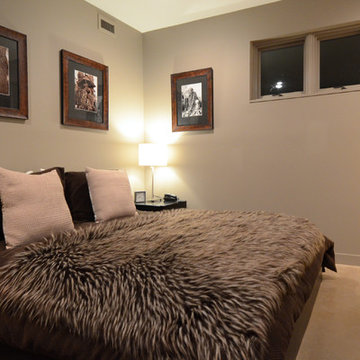
Imagen de habitación de invitados contemporánea de tamaño medio sin chimenea con suelo beige, paredes beige y suelo de cemento
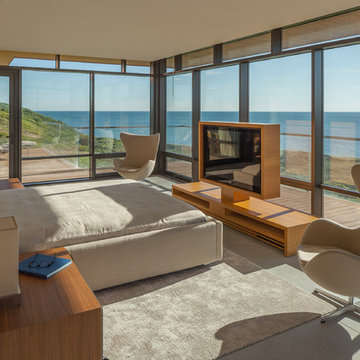
Complete Door & Window Glazing featuring multiple Aluminum Curtain Walls and 4 Outswing Terrace Doors
Ejemplo de dormitorio costero con suelo de cemento y suelo gris
Ejemplo de dormitorio costero con suelo de cemento y suelo gris
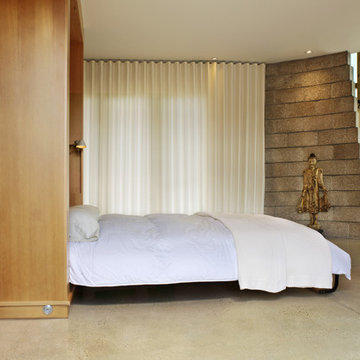
A small footprint finds many functions through transformable space: fold down a murphy bed for guests, or bring it up for a group meditation space. Sleeping alcoves saddlebag off the long kitchen / dining / living space in this guest and recreation pavilion. Outside, vined trellises overlook a natural swimming pond.
Photo: Ron Ruscio
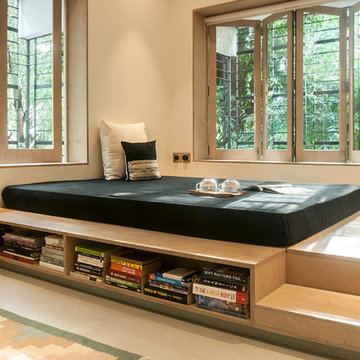
Sameer Tawde
Modelo de habitación de invitados contemporánea con suelo beige, paredes beige y suelo de cemento
Modelo de habitación de invitados contemporánea con suelo beige, paredes beige y suelo de cemento
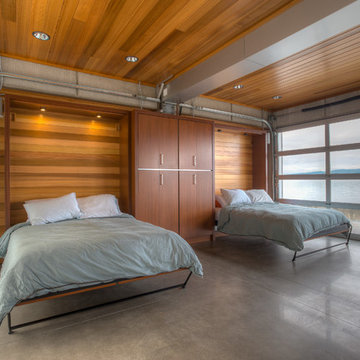
Cabana with Murphy beds down. Photography by Lucas Henning.
Modelo de habitación de invitados actual pequeña con suelo de cemento, paredes marrones y suelo gris
Modelo de habitación de invitados actual pequeña con suelo de cemento, paredes marrones y suelo gris

Nestled into sloping topography, the design of this home allows privacy from the street while providing unique vistas throughout the house and to the surrounding hill country and downtown skyline. Layering rooms with each other as well as circulation galleries, insures seclusion while allowing stunning downtown views. The owners' goals of creating a home with a contemporary flow and finish while providing a warm setting for daily life was accomplished through mixing warm natural finishes such as stained wood with gray tones in concrete and local limestone. The home's program also hinged around using both passive and active green features. Sustainable elements include geothermal heating/cooling, rainwater harvesting, spray foam insulation, high efficiency glazing, recessing lower spaces into the hillside on the west side, and roof/overhang design to provide passive solar coverage of walls and windows. The resulting design is a sustainably balanced, visually pleasing home which reflects the lifestyle and needs of the clients.
Photography by Andrew Pogue
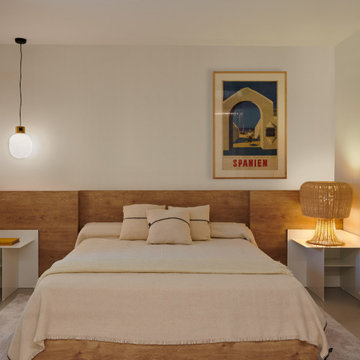
Diseño de dormitorio contemporáneo de tamaño medio con paredes blancas, suelo de cemento y suelo gris
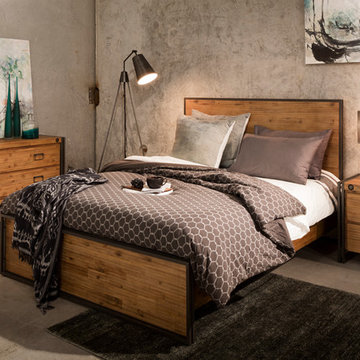
The solid acacia wood design of the Brooklyn Bedroom allows for a brilliant canvas to a variety of bedroom styles and colors. From bright whites, to thistle and lavender hues, this industrial collection is sure to create a serene escape!
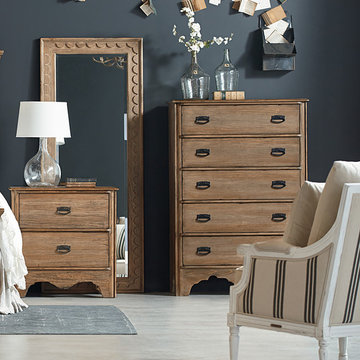
COLLECTION FEATURES
The beautiful Magnolia Home line was designed exclusively by Joanna Gaines to convey her fresh, unique design style that embodies her lifestyle of home and family. Each piece falls onto a specific genre: Boho, Farmhouse, French Inspired, Industrial, Primitive or Traditional. Painted finishes and wood stains are offered that replicate the look of age-worn vintage patinas.
This piece is part of her Farmhouse genre, which is welcoming, comfortable and timelessly fresh. It features charming details such as scalloped trim, farmhouse-style turnings and age-worn finishes. Farmhouse is a nostalgic look into the way things used to be; how people worked with their hands, came home, ate well, and rested. It's a story of times past, how things used to be made, how they used to look. This style is the simplicity and timelessness of the past.
1.090 ideas para dormitorios marrones con suelo de cemento
4
