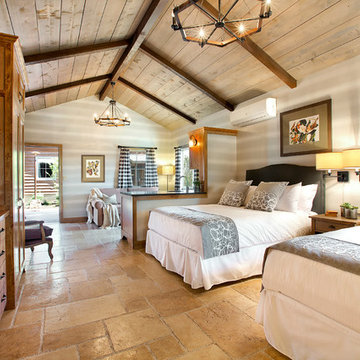1.087 ideas para dormitorios marrones con suelo de cemento
Filtrar por
Presupuesto
Ordenar por:Popular hoy
21 - 40 de 1087 fotos
Artículo 1 de 3
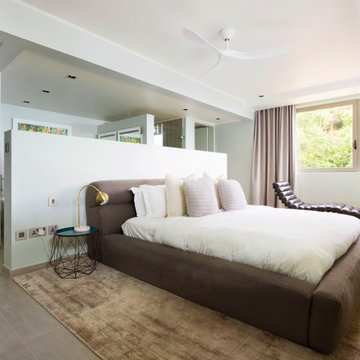
From the very first site visit the vision has been to capture the magnificent view and find ways to frame, surprise and combine it with movement through the building. This has been achieved in a Picturesque way by tantalising and choreographing the viewer’s experience.
The public-facing facade is muted with simple rendered panels, large overhanging roofs and a single point of entry, taking inspiration from Katsura Palace in Kyoto, Japan. Upon entering the cavernous and womb-like space the eye is drawn to a framed view of the Indian Ocean while the stair draws one down into the main house. Below, the panoramic vista opens up, book-ended by granitic cliffs, capped with lush tropical forests.
At the lower living level, the boundary between interior and veranda blur and the infinity pool seemingly flows into the ocean. Behind the stair, half a level up, the private sleeping quarters are concealed from view. Upstairs at entrance level, is a guest bedroom with en-suite bathroom, laundry, storage room and double garage. In addition, the family play-room on this level enjoys superb views in all directions towards the ocean and back into the house via an internal window.
In contrast, the annex is on one level, though it retains all the charm and rigour of its bigger sibling.
Internally, the colour and material scheme is minimalist with painted concrete and render forming the backdrop to the occasional, understated touches of steel, timber panelling and terrazzo. Externally, the facade starts as a rusticated rougher render base, becoming refined as it ascends the building. The composition of aluminium windows gives an overall impression of elegance, proportion and beauty. Both internally and externally, the structure is exposed and celebrated.
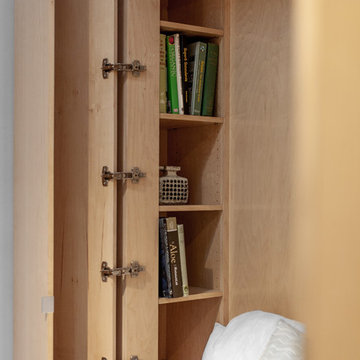
Ejemplo de dormitorio principal costero pequeño con paredes blancas, suelo de cemento y suelo gris
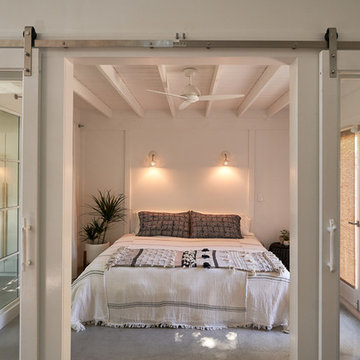
Light-filled master bedroom on three sides of the room: french glass doors to the outside patio (on the right), sliding barn doors to the living room and full-height windows (on the left).
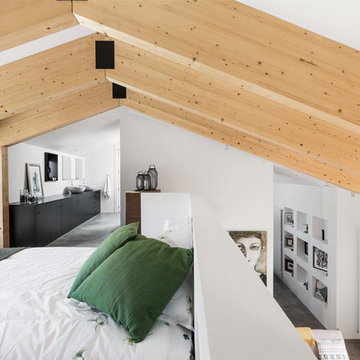
Proyecto: La Reina Obrera y Estudio Hús. Fotografías de Álvaro de la Fuente, La Reina Obrera y BAM.
Diseño de dormitorio tipo loft contemporáneo de tamaño medio sin chimenea con paredes blancas, suelo de cemento y suelo gris
Diseño de dormitorio tipo loft contemporáneo de tamaño medio sin chimenea con paredes blancas, suelo de cemento y suelo gris
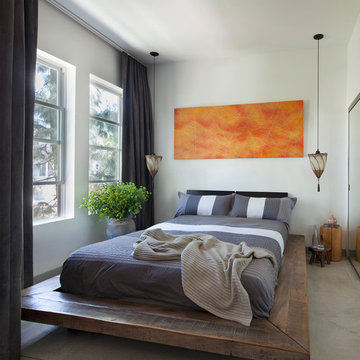
The wood platform bed and hand painted moroccan pendants add warmth to an industrial loft space. Photographer: Tim Street-Porter
Modelo de dormitorio industrial pequeño sin chimenea con paredes blancas, suelo de cemento y suelo gris
Modelo de dormitorio industrial pequeño sin chimenea con paredes blancas, suelo de cemento y suelo gris
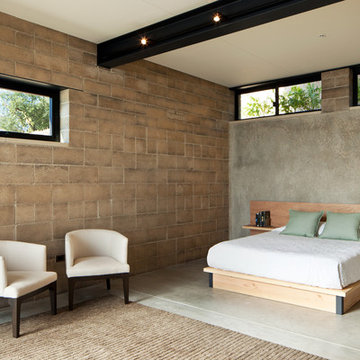
Buried eight feet into the solid rock, the master bedroom is the coolest room in the house, maintaining stable temperatures all day and all year long. The retaining wall itself is make with a PISE technique - crushed rock shot against the bank using the tools and techniques of the swimming pool trade.
Architect : Juliet Hsu
Photo : Mark Luthringer
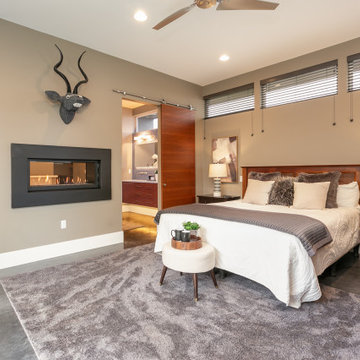
Diseño de dormitorio principal contemporáneo con paredes beige, suelo de cemento, chimenea lineal y suelo gris
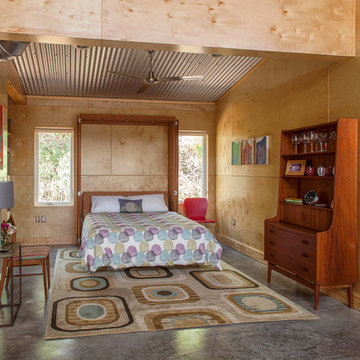
Photography by Jack Gardner
Foto de dormitorio principal industrial de tamaño medio sin chimenea con suelo de cemento y paredes marrones
Foto de dormitorio principal industrial de tamaño medio sin chimenea con suelo de cemento y paredes marrones

Imagen de dormitorio tipo loft y blanco y madera actual grande con paredes blancas, suelo de cemento, todas las chimeneas, marco de chimenea de metal, suelo blanco y vigas vistas
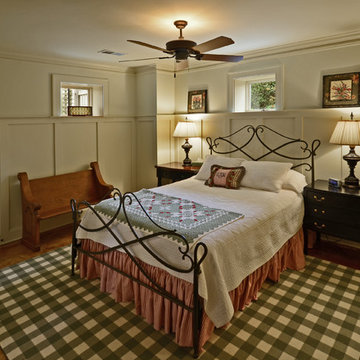
Foto de habitación de invitados campestre con paredes blancas y suelo de cemento
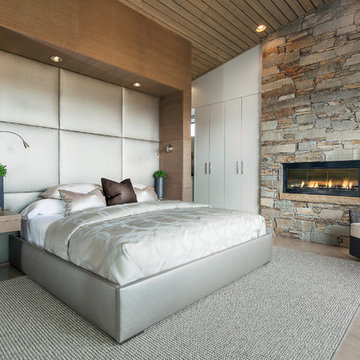
Photographed by Scott Zimmerman, Mountain contemporary home in Park City Utah. Master bedroom.
Ejemplo de dormitorio contemporáneo pequeño con paredes blancas, suelo de cemento y todas las chimeneas
Ejemplo de dormitorio contemporáneo pequeño con paredes blancas, suelo de cemento y todas las chimeneas
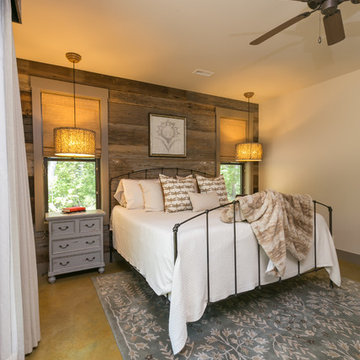
Photography by Patrick Brickman
Imagen de dormitorio principal rústico con paredes beige y suelo de cemento
Imagen de dormitorio principal rústico con paredes beige y suelo de cemento
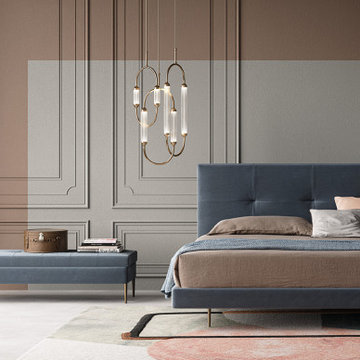
studi di interior styling, attraverso l'uso di colore, texture, materiali
Foto de dormitorio tipo loft actual grande con paredes beige, suelo de cemento, suelo blanco y boiserie
Foto de dormitorio tipo loft actual grande con paredes beige, suelo de cemento, suelo blanco y boiserie
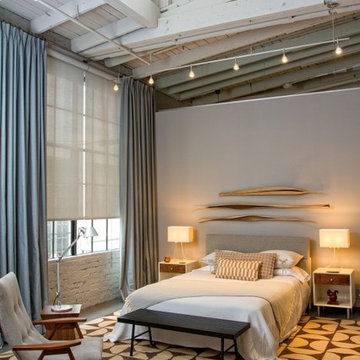
Ejemplo de dormitorio principal contemporáneo grande sin chimenea con paredes grises, suelo de cemento y suelo gris
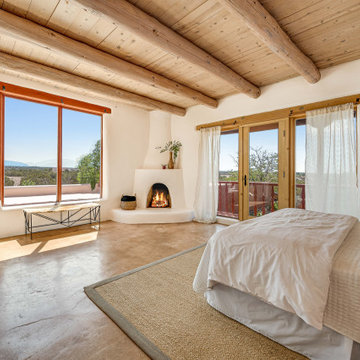
Imagen de dormitorio principal de estilo americano grande con paredes blancas, suelo de cemento, chimenea de esquina, marco de chimenea de yeso, suelo beige y vigas vistas
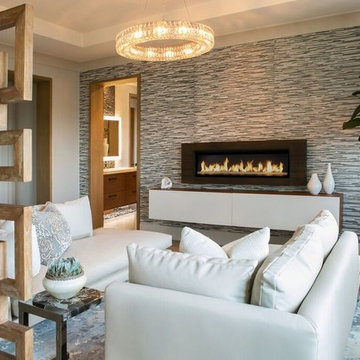
Foto de habitación de invitados actual de tamaño medio con paredes beige, suelo de cemento, chimenea lineal, marco de chimenea de baldosas y/o azulejos y suelo gris
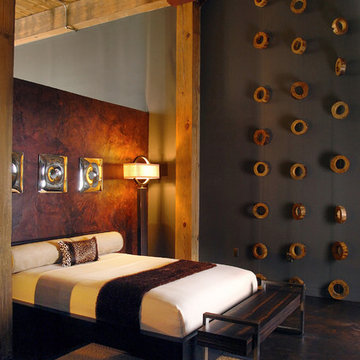
Design by MaRae Simone, Faux Finish by b. Taylored Designs Photography by Terrell Clark
Diseño de dormitorio principal contemporáneo de tamaño medio con paredes grises y suelo de cemento
Diseño de dormitorio principal contemporáneo de tamaño medio con paredes grises y suelo de cemento
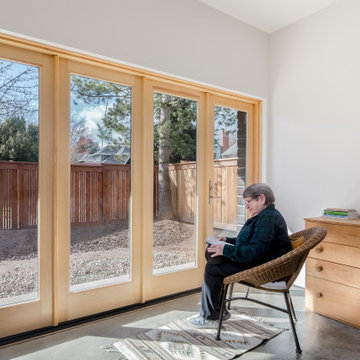
The primary bedroom has wall-to-wall glass that opens out onto the covered patio and overlooks a japanese rock garden (this photo was taken before the landscape was installed. Check the exterior photos for a sense of the japanese garden.)
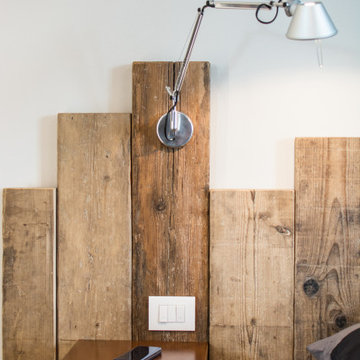
Il pilastro a vista in cemento armato è stato affiancato da una strip led che si erge da pavimento a soffitto.
La testata del letto padronale è stata realizzata con assi di recupero in legno di rovere. I comodini sopsesi sono in corten. Un bellissimo armadio di ampiezza considerevole realizzato su progetto, con quattro ante scorrevoli in lamiera forata di ferro grezzo. Pavimento in resina autolivellante ultratop mapei Pareti, radiatore e battiscopa tinteggiati con Kerakoll Design
1.087 ideas para dormitorios marrones con suelo de cemento
2
