1.435 ideas para dormitorios marrones con suelo de baldosas de porcelana
Filtrar por
Presupuesto
Ordenar por:Popular hoy
161 - 180 de 1435 fotos
Artículo 1 de 3
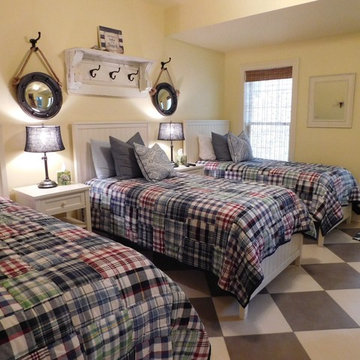
Welcoming beach cottage guest room designed for kids but still perfect for adults.
Modelo de habitación de invitados marinera de tamaño medio con paredes amarillas y suelo de baldosas de porcelana
Modelo de habitación de invitados marinera de tamaño medio con paredes amarillas y suelo de baldosas de porcelana
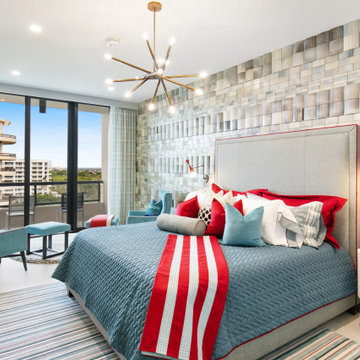
Diseño de habitación de invitados contemporánea de tamaño medio con suelo de baldosas de porcelana, suelo beige, ladrillo y paredes beige
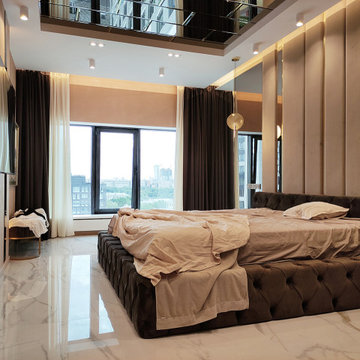
Проект квартиры в современном стиле, для молодой девушки
Diseño de dormitorio principal actual de tamaño medio con paredes beige, suelo de baldosas de porcelana, suelo blanco, bandeja y panelado
Diseño de dormitorio principal actual de tamaño medio con paredes beige, suelo de baldosas de porcelana, suelo blanco, bandeja y panelado
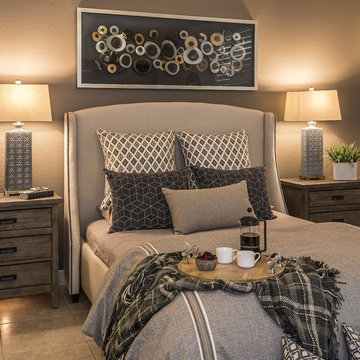
Modelo de dormitorio principal tradicional renovado de tamaño medio con paredes beige, suelo de baldosas de porcelana y suelo beige
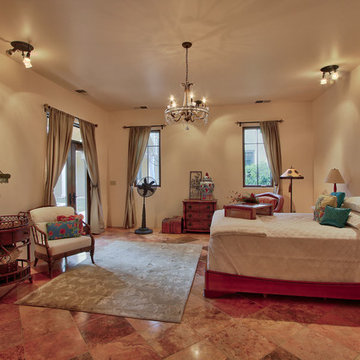
Imagen de dormitorio principal marinero grande sin chimenea con paredes beige, suelo de baldosas de porcelana y suelo multicolor
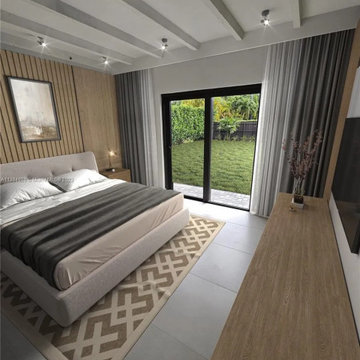
Complete Home Interior Renovation & Addition Project.
Patio was enclosed to add more interior space to the home. Home was reconfigured to allow for a more spacious and open format floor plan and layout. Home was completely modernized on the interior to make the space much more bright and airy.
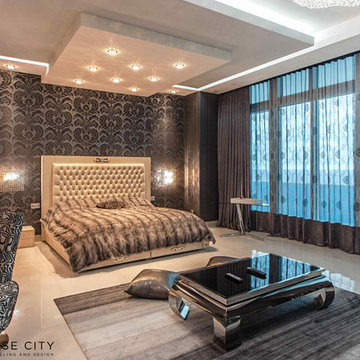
Imagen de dormitorio principal actual grande sin chimenea con paredes azules y suelo de baldosas de porcelana
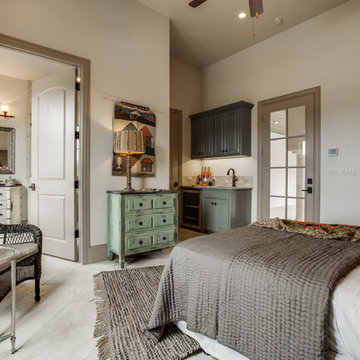
2 PAIGEBROOKE
WESTLAKE, TEXAS 76262
Live like Spanish royalty in our most realized Mediterranean villa ever. Brilliantly designed entertainment wings: open living-dining-kitchen suite on the north, game room and home theatre on the east, quiet conversation in the library and hidden parlor on the south, all surrounding a landscaped courtyard. Studding luxury in the west wing master suite. Children's bedrooms upstairs share dedicated homework room. Experience the sensation of living beautifully at this authentic Mediterranean villa in Westlake!
- See more at: http://www.livingbellavita.com/southlake/westlake-model-home
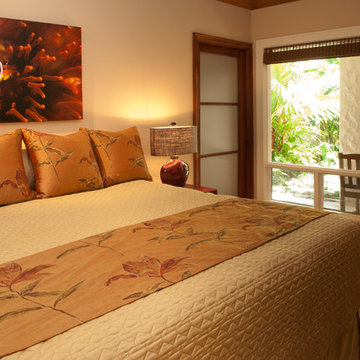
Interior Design Solutions
www.idsmaui.com
Greg Hoxsie Photography, Today Magazine, LLC
Ventura Construction Corp.
Diseño de habitación de invitados exótica con paredes beige y suelo de baldosas de porcelana
Diseño de habitación de invitados exótica con paredes beige y suelo de baldosas de porcelana
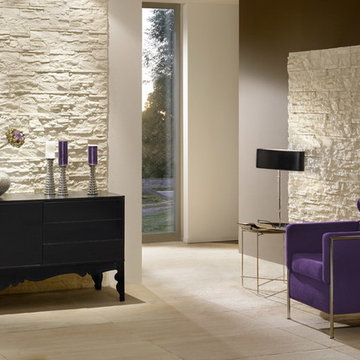
Stone Design indoor wall decoration panels are made of high quality and durable gypsum. Stone Design is durable, easy to clean, and does not discolor. The subtle variation in color and shape gives your indoor wall that real stone-look. The light weight panels are easy to install with either a regular thin set mortar (tile adhesive), a molding construction adhesive or a drywall adhesive. The right installation is also based on the subsurface conditions. After treatment with a transparent plaster sealer, the surface is even more easy to keep clean.
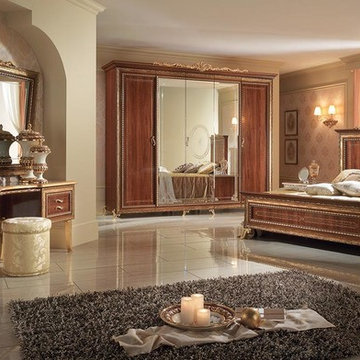
Modelo de dormitorio principal clásico extra grande sin chimenea con paredes beige, suelo de baldosas de porcelana y suelo beige
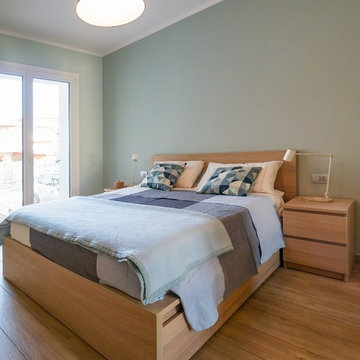
Liadesign
Imagen de dormitorio principal nórdico de tamaño medio con paredes azules, suelo de baldosas de porcelana y suelo beige
Imagen de dormitorio principal nórdico de tamaño medio con paredes azules, suelo de baldosas de porcelana y suelo beige
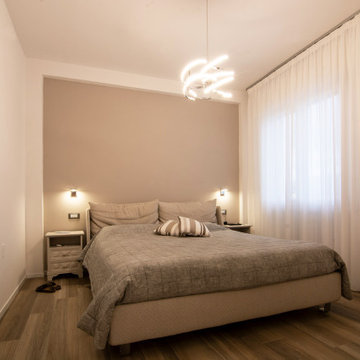
Una camera matrimoniale di dimensioni contenute e senza l'armadio poichè dotata nell'anticamera di un grande guardaroba e di una nicchia a muro attrezzata per tutte le scarpe. Letto imbottitto e lampade a parete
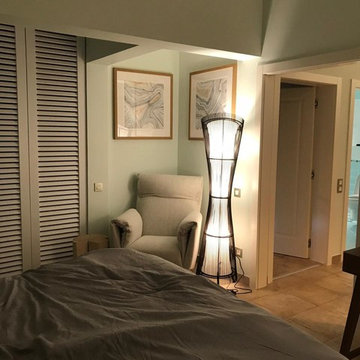
Ejemplo de dormitorio principal, abovedado y blanco costero de tamaño medio sin chimenea con suelo de baldosas de porcelana y suelo beige
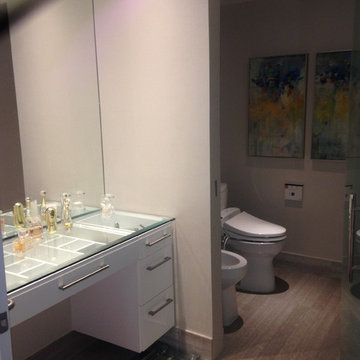
Foto de dormitorio principal contemporáneo grande con paredes blancas y suelo de baldosas de porcelana
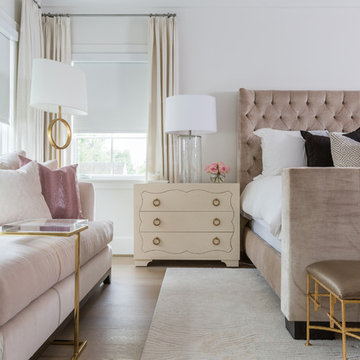
Ejemplo de dormitorio principal clásico renovado grande con paredes blancas y suelo de baldosas de porcelana
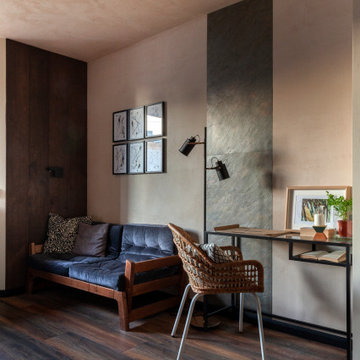
Фотограф: Мельников Иван
Стиль: Коршунова Катерина
Modelo de dormitorio contemporáneo pequeño con paredes beige y suelo de baldosas de porcelana
Modelo de dormitorio contemporáneo pequeño con paredes beige y suelo de baldosas de porcelana
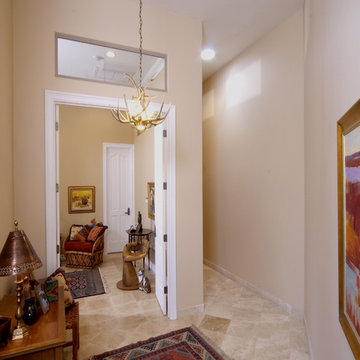
Our main challenge was constructing an addition to the home sitting atop a mountain.
While excavating for the footing the heavily granite rock terrain remained immovable. Special engineering was required & a separate inspection done to approve the drilled reinforcement into the boulder.
An ugly load bearing column that interfered with having the addition blend with existing home was replaced with a load bearing support beam ingeniously hidden within the walls of the addition.
Existing flagstone around the patio had to be carefully sawcut in large pieces along existing grout lines to be preserved for relaying to blend with existing.
The close proximity of the client’s hot tub and pool to the work area posed a dangerous safety hazard. A temporary plywood cover was constructed over the hot tub and part of the pool to prevent falling into the water while still having pool accessible for clients. Temporary fences were built to confine the dogs from the main construction area.
Another challenge was to design the exterior of the new master suite to match the existing (west side) of the home. Duplicating the same dimensions for every new angle created, a symmetrical bump out was created for the new addition without jeopardizing the great mountain view! Also, all new matching security screen doors were added to the existing home as well as the new master suite to complete the well balanced and seamless appearance.
To utilize the view from the Client’s new master bedroom we expanded the existing room fifteen feet building a bay window wall with all fixed picture windows.
Client was extremely concerned about the room’s lighting. In addition to the window wall, we filled the room with recessed can lights, natural solar tube lighting, exterior patio doors, and additional interior transom windows.
Additional storage and a place to display collectibles was resolved by adding niches, plant shelves, and a master bedroom closet organizer.
The Client also wanted to have the interior of her new master bedroom suite blend in with the rest of the home. Custom made vanity cabinets and matching plumbing fixtures were designed for the master bath. Travertine floor tile matched existing; and entire suite was painted to match existing home interior.
During the framing stage a deep wall with additional unused space was discovered between the client’s living room area and the new master bedroom suite. Remembering the client’s wish for space for their electronic components, a custom face frame and cabinet door was ordered and installed creating another niche wide enough and deep enough for the Client to store all of the entertainment center components.
R-19 insulation was also utilized in this main entertainment wall to create an effective sound barrier between the existing living space and the new master suite.
The additional fifteen feet of interior living space totally completed the interior remodeled master bedroom suite. A bay window wall allowed the homeowner to capture all picturesque mountain views. The security screen doors offer an added security precaution, yet allowing airflow into the new space through the homeowners new French doors.
See how we created an open floor-plan for our master suite addition.
For more info and photos visit...
http://www.triliteremodeling.com/mountain-top-addition.html
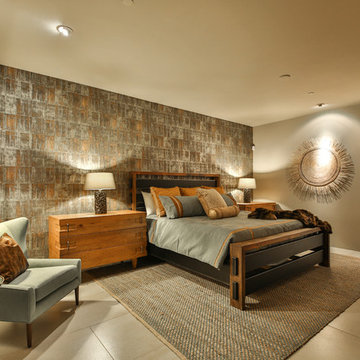
Trent Teigan
Foto de habitación de invitados de estilo americano grande sin chimenea con paredes multicolor, suelo de baldosas de porcelana y suelo beige
Foto de habitación de invitados de estilo americano grande sin chimenea con paredes multicolor, suelo de baldosas de porcelana y suelo beige
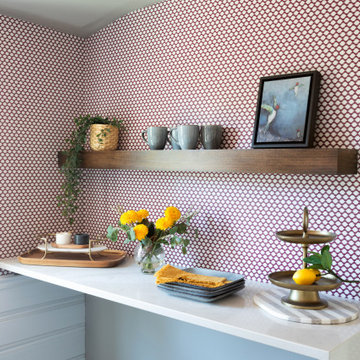
Modelo de dormitorio principal con paredes rojas, papel pintado, suelo de baldosas de porcelana y suelo gris
1.435 ideas para dormitorios marrones con suelo de baldosas de porcelana
9