Dormitorios
Filtrar por
Presupuesto
Ordenar por:Popular hoy
121 - 140 de 2139 fotos
Artículo 1 de 3
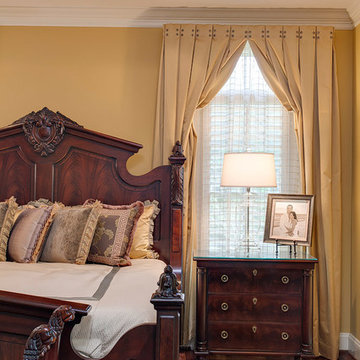
Jed Gammon Photography
Imagen de dormitorio tradicional grande con paredes amarillas y suelo de madera en tonos medios
Imagen de dormitorio tradicional grande con paredes amarillas y suelo de madera en tonos medios
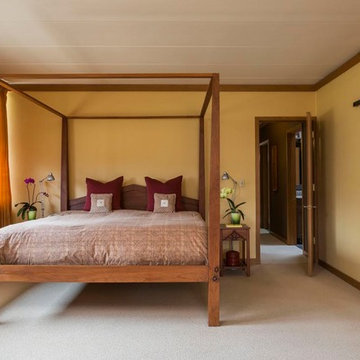
The master bedroom connects to the closet and bathroom suite through a clever sliding barn door. The door is custom made from a Balinese carving framing a full length mirror..
Ryan Haney Photography
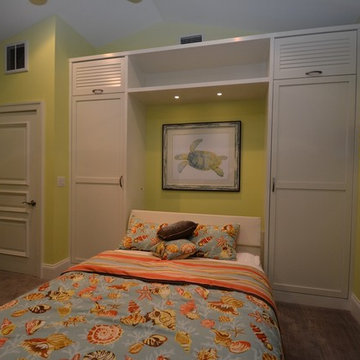
Diseño de habitación de invitados marinera de tamaño medio con paredes amarillas y suelo de madera clara
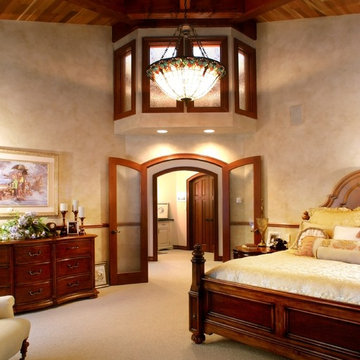
Modelo de dormitorio principal clásico grande con paredes amarillas y moqueta
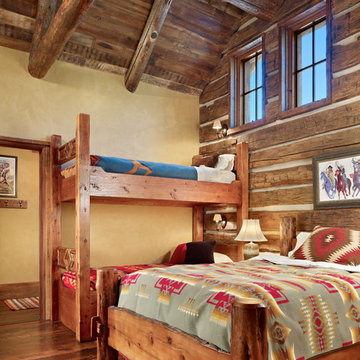
MillerRoodell Architects // Benjamin Benschneider Photography
Ejemplo de habitación de invitados rústica de tamaño medio con paredes amarillas y suelo de madera en tonos medios
Ejemplo de habitación de invitados rústica de tamaño medio con paredes amarillas y suelo de madera en tonos medios
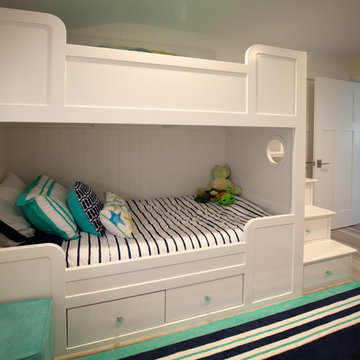
Built in white painted bunk beds in a children's bedroom on the beach.
A small weekend beach resort home for a family of four with two little girls. Remodeled from a funky old house built in the 60's on Oxnard Shores. This little white cottage has the master bedroom, a playroom, guest bedroom and girls' bunk room upstairs, while downstairs there is a 1960s feel family room with an industrial modern style bar for the family's many parties and celebrations. A great room open to the dining area with a zinc dining table and rattan chairs. Fireplace features custom iron doors, and green glass tile surround. New white cabinets and bookshelves flank the real wood burning fire place. Simple clean white cabinetry in the kitchen with x designs on glass cabinet doors and peninsula ends. Durable, beautiful white quartzite counter tops and yes! porcelain planked floors for durability! The girls can run in and out without worrying about the beach sand damage!. White painted planked and beamed ceilings, natural reclaimed woods mixed with rattans and velvets for comfortable, beautiful interiors Project Location: Oxnard, California. Project designed by Maraya Interior Design. From their beautiful resort town of Ojai, they serve clients in Montecito, Hope Ranch, Malibu, Westlake and Calabasas, across the tri-county areas of Santa Barbara, Ventura and Los Angeles, south to Hidden Hills- north through Solvang and more.
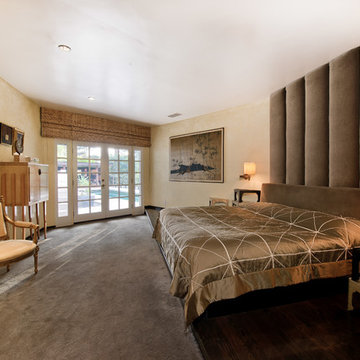
Venetian plaster walls frame the bedroom overlooking the pool. Custom upholstery headboard places focus on king bed with silk duvet. Neoclassical chair and citron bar decorate the room. Two hidden doors house the television and media equipment.
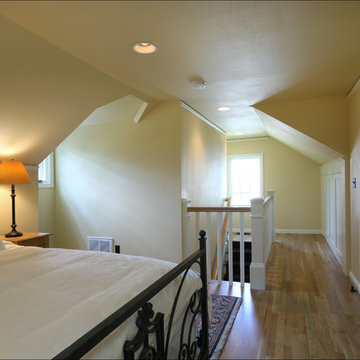
Attic main suite in a sunny yellow hides plenty of storage just out of sight in the built in shelving tucked under the knee of the roof. Designed by Chelly Wentworth. Photos by Photo Art Portraits
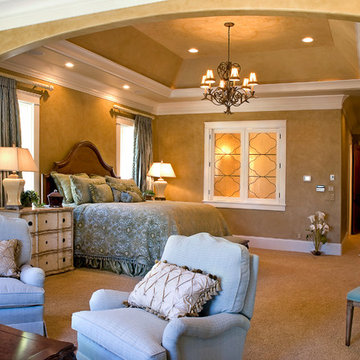
Ejemplo de dormitorio principal tradicional de tamaño medio sin chimenea con paredes amarillas y moqueta
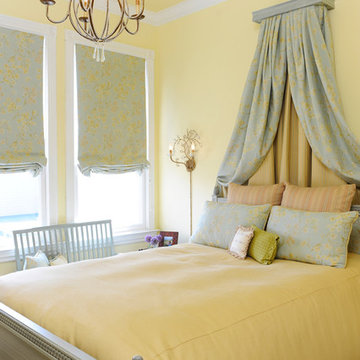
Photography by Emily Payne
Foto de dormitorio tradicional con paredes amarillas
Foto de dormitorio tradicional con paredes amarillas
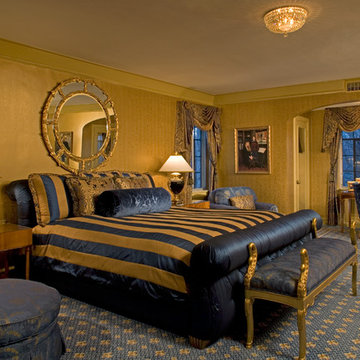
Imagen de dormitorio principal clásico grande sin chimenea con paredes amarillas, moqueta y suelo azul
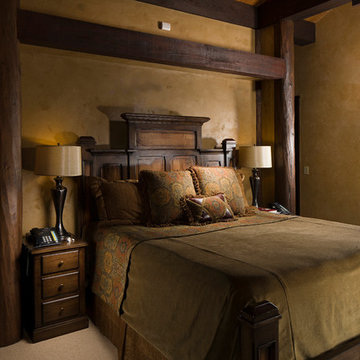
This warm bedroom incorporates log posts and timber beams which lends to its overall rustic elegance.
Imagen de dormitorio principal rústico de tamaño medio sin chimenea con paredes amarillas, moqueta y suelo beige
Imagen de dormitorio principal rústico de tamaño medio sin chimenea con paredes amarillas, moqueta y suelo beige
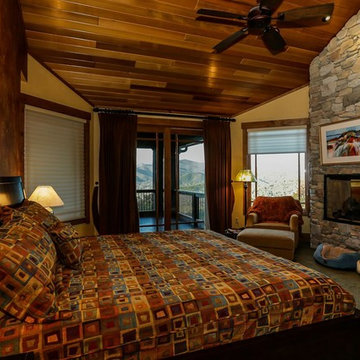
Our focus on this project in Black Mountain North Carolina was to create a warm, comfortable mountain retreat that had ample room for our clients and their guests. 4 Large decks off all the bedroom suites were essential to capture the spectacular views in this private mountain setting. Elevator, Golf Room and an Outdoor Kitchen are only a few of the special amenities that were incorporated in this custom craftsman home.
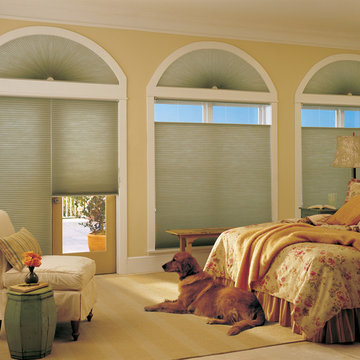
Hunter Douglas Honeycomb Shades with Cordlock
Foto de dormitorio principal clásico de tamaño medio con paredes amarillas
Foto de dormitorio principal clásico de tamaño medio con paredes amarillas
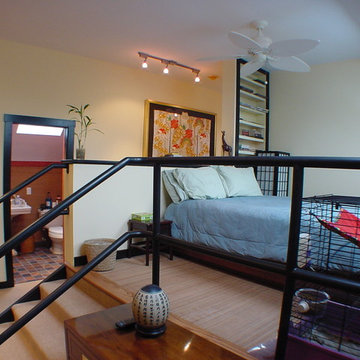
(c) Lisa Stacholy
Foto de dormitorio tipo loft clásico renovado pequeño con paredes amarillas y moqueta
Foto de dormitorio tipo loft clásico renovado pequeño con paredes amarillas y moqueta
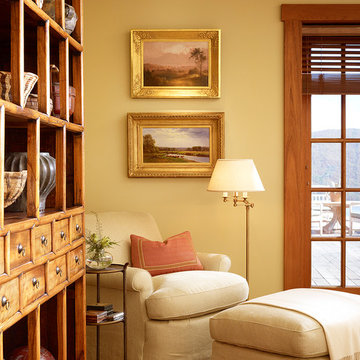
Matthew Millman
Ejemplo de dormitorio clásico con paredes amarillas
Ejemplo de dormitorio clásico con paredes amarillas
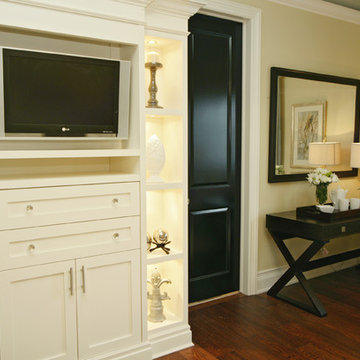
The master bedroom also houses built-in cabinetry for function and a place to display personal treasures. A side desk is a great space for writing or gathering your thoughts at the end of a busy day.
This project is 5+ years old. Most items shown are custom (eg. millwork, upholstered furniture, drapery). Most goods are no longer available. Benjamin Moore paint.
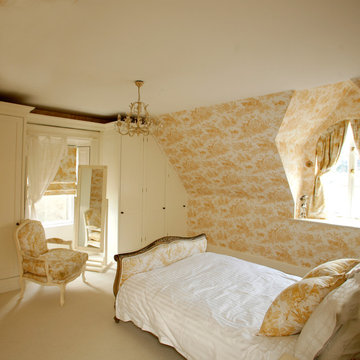
Foto de habitación de invitados tradicional de tamaño medio con paredes amarillas, moqueta y suelo beige
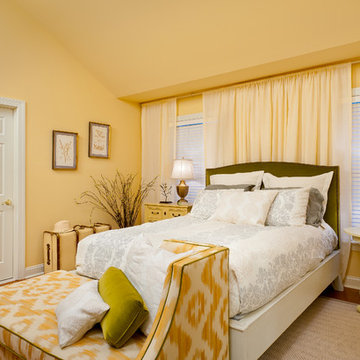
The focal point of the interior design of this young woman’s bedroom is the green upholstered headboard with sheer wall drapery in back, creating a soft romantic atmosphere. The coverlet is an ecru color matelasse topped by a cotton print duvet, and the rug is wool sisal. The green accent color is repeated on the pillow and the contrasting welt on the chaise at the foot of the bed. Painted off white furniture imparts a clean, calming feel, and the decorative suitcase is taken from an old Louis Vuitton design. The chaise is covered with an Ikat pattern fabric in an amber color. The result is a cool, soothing space in keeping with this comfortable house near the shore. You can see more photos of this project here. Photo: Andrew Cammarano
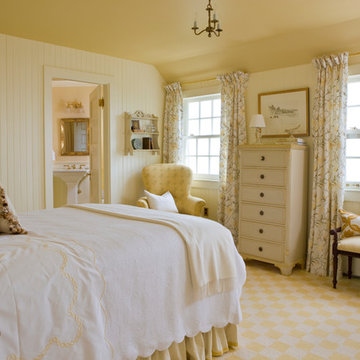
This 19th century shingle style home overlooking the Atlantic Ocean was completely restored and expanded. Elizabeth Brosnan Hourihan worked closely with the architectural staff of Carpenter & MacNeille on all aspects of the home’s interior detailing, customization and finishes. Ongoing throughout the process was the specification and procurement of fine furnishings, window treatments, rugs, lighting, artwork and accessories. Several of the furnishings were handmade in England and Italy and a number of pieces are antiques dating as far back as the 17th century and needleworks as early as 1550. There is an antique rug collection, an antique American book collection, antique silver flatware – with a signature engraving on all the pieces, antique stemware and porcelain dishes. The art collection is from renowned Cape Ann artists from the 19th and 20th centuries including Quarterly, Chaet, and Gruppe.
Featured in Architectural Digest “Cape Ann Turnaround”
A Massachusetts Home is Rescued from Near Ruin
Architecture and Construction: Carpenter & MacNeille
Gordon Beall Photography
7