354 ideas para dormitorios marrones con marco de chimenea de metal
Filtrar por
Presupuesto
Ordenar por:Popular hoy
21 - 40 de 354 fotos
Artículo 1 de 3
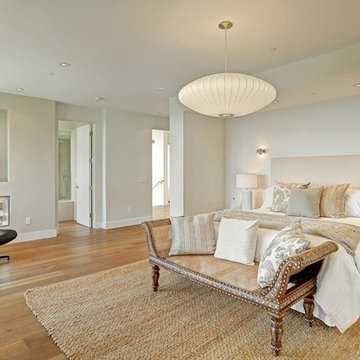
Architect: Nadav Rokach
Interior Design: Eliana Rokach
Contractor: Building Solutions and Design, Inc
Staging: Rachel Leigh Ward/ Meredit Baer
Imagen de dormitorio principal moderno grande con paredes beige, suelo de madera en tonos medios, chimenea de doble cara y marco de chimenea de metal
Imagen de dormitorio principal moderno grande con paredes beige, suelo de madera en tonos medios, chimenea de doble cara y marco de chimenea de metal
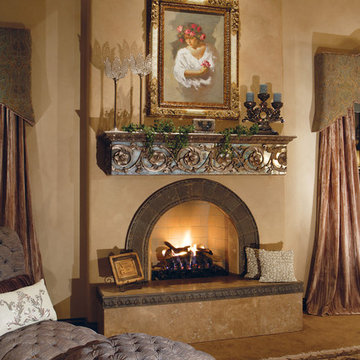
Unique Mirrored Mantle
Designed by: Guided Home Design
Joe Cotitta
Epic Photography
joecotitta@cox.net:
Ejemplo de dormitorio principal mediterráneo extra grande con paredes beige, moqueta, todas las chimeneas y marco de chimenea de metal
Ejemplo de dormitorio principal mediterráneo extra grande con paredes beige, moqueta, todas las chimeneas y marco de chimenea de metal
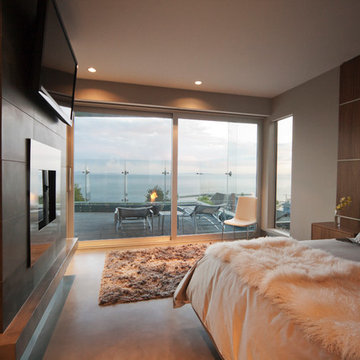
Diseño de dormitorio moderno con paredes beige, todas las chimeneas y marco de chimenea de metal
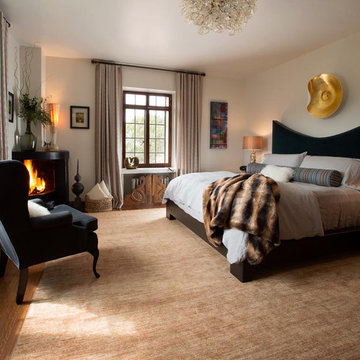
Kate Russell
Modelo de dormitorio principal tradicional renovado de tamaño medio con paredes blancas, suelo de madera en tonos medios, chimenea de esquina y marco de chimenea de metal
Modelo de dormitorio principal tradicional renovado de tamaño medio con paredes blancas, suelo de madera en tonos medios, chimenea de esquina y marco de chimenea de metal
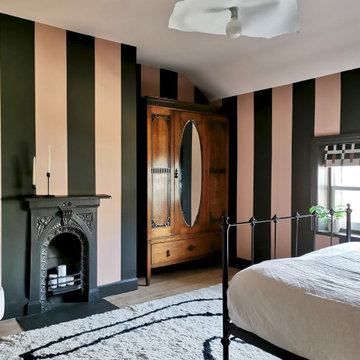
Diseño de habitación de invitados escandinava de tamaño medio con paredes multicolor, suelo de madera clara, todas las chimeneas, marco de chimenea de metal, suelo beige y papel pintado
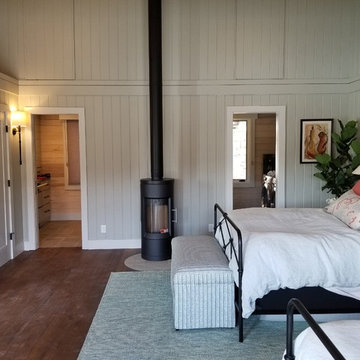
Ejemplo de dormitorio principal retro grande con paredes grises, suelo de madera en tonos medios, estufa de leña, marco de chimenea de metal y suelo marrón

This country house was previously owned by Halle Berry and sits on a private lake north of Montreal. The kitchen was dated and a part of a large two storey extension which included a master bedroom and ensuite, two guest bedrooms, office, and gym. The goal for the kitchen was to create a dramatic and urban space in a rural setting.
Photo : Drew Hadley
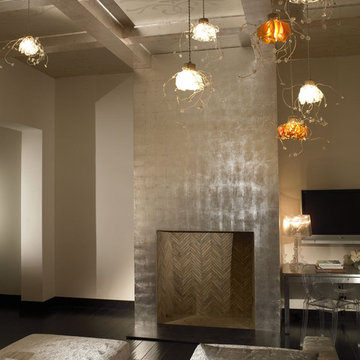
Foto de dormitorio minimalista con paredes beige, suelo de madera oscura, todas las chimeneas, marco de chimenea de metal y con escritorio
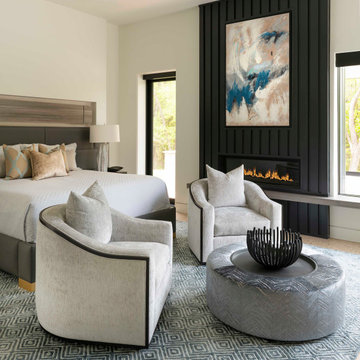
Ejemplo de dormitorio contemporáneo grande con paredes blancas, todas las chimeneas, marco de chimenea de metal y suelo multicolor
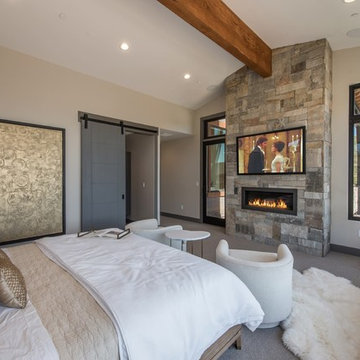
Diseño de dormitorio principal y televisión rural con paredes beige, moqueta, chimenea lineal, marco de chimenea de metal y suelo gris

With adjacent neighbors within a fairly dense section of Paradise Valley, Arizona, C.P. Drewett sought to provide a tranquil retreat for a new-to-the-Valley surgeon and his family who were seeking the modernism they loved though had never lived in. With a goal of consuming all possible site lines and views while maintaining autonomy, a portion of the house — including the entry, office, and master bedroom wing — is subterranean. This subterranean nature of the home provides interior grandeur for guests but offers a welcoming and humble approach, fully satisfying the clients requests.
While the lot has an east-west orientation, the home was designed to capture mainly north and south light which is more desirable and soothing. The architecture’s interior loftiness is created with overlapping, undulating planes of plaster, glass, and steel. The woven nature of horizontal planes throughout the living spaces provides an uplifting sense, inviting a symphony of light to enter the space. The more voluminous public spaces are comprised of stone-clad massing elements which convert into a desert pavilion embracing the outdoor spaces. Every room opens to exterior spaces providing a dramatic embrace of home to natural environment.
Grand Award winner for Best Interior Design of a Custom Home
The material palette began with a rich, tonal, large-format Quartzite stone cladding. The stone’s tones gaveforth the rest of the material palette including a champagne-colored metal fascia, a tonal stucco system, and ceilings clad with hemlock, a tight-grained but softer wood that was tonally perfect with the rest of the materials. The interior case goods and wood-wrapped openings further contribute to the tonal harmony of architecture and materials.
Grand Award Winner for Best Indoor Outdoor Lifestyle for a Home This award-winning project was recognized at the 2020 Gold Nugget Awards with two Grand Awards, one for Best Indoor/Outdoor Lifestyle for a Home, and another for Best Interior Design of a One of a Kind or Custom Home.
At the 2020 Design Excellence Awards and Gala presented by ASID AZ North, Ownby Design received five awards for Tonal Harmony. The project was recognized for 1st place – Bathroom; 3rd place – Furniture; 1st place – Kitchen; 1st place – Outdoor Living; and 2nd place – Residence over 6,000 square ft. Congratulations to Claire Ownby, Kalysha Manzo, and the entire Ownby Design team.
Tonal Harmony was also featured on the cover of the July/August 2020 issue of Luxe Interiors + Design and received a 14-page editorial feature entitled “A Place in the Sun” within the magazine.
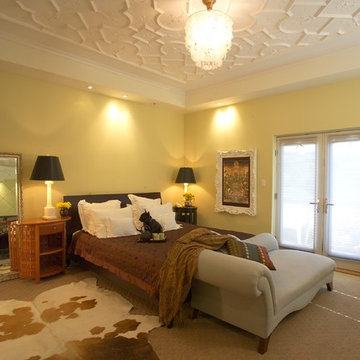
Romance Master Suite
Things soar in the Master Suite, where Jane created an ornate decorative plaster ceiling with extra-wide molding handsomely framing the design where a capiz-shell chandelier punctuates the center, tinkling in the breeze when the room’s French doors are left open. “The best place for a wonderful ceiling is the master bedroom” says Jane. “My clients love to lie in bed and look up at it.” For a touch of unexpected, Jane paired a shiny embroidered silk coverlet with a cowhide rug and warm walls of a hue between chartreuse and lemon.
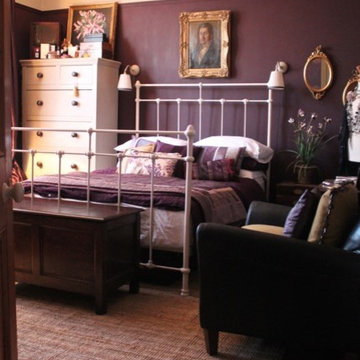
Ejemplo de dormitorio principal romántico grande con paredes púrpuras, suelo de madera oscura, todas las chimeneas y marco de chimenea de metal
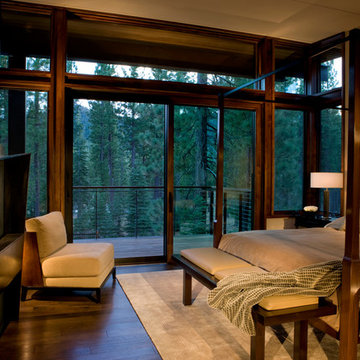
Imagen de dormitorio principal rural de tamaño medio con paredes marrones, suelo de madera oscura, chimenea lineal y marco de chimenea de metal
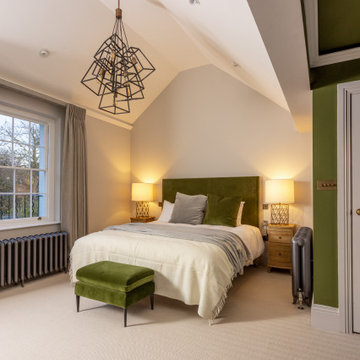
Inspired by the existing Regency period details with contemporary elements introduced, this master bedroom, en-suite and dressing room (accessed by a hidden doorway) was designed by Lathams as part of a comprehensive interior design scheme for the entire property.
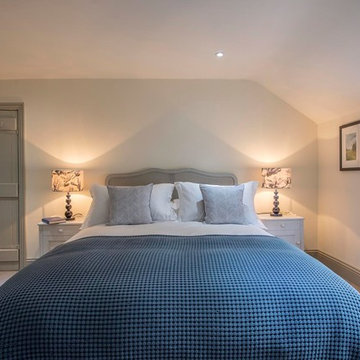
Currently living overseas, the owners of this stunning Grade II Listed stone cottage in the heart of the North York Moors set me the brief of designing the interiors. Renovated to a very high standard by the previous owner and a totally blank canvas, the brief was to create contemporary warm and welcoming interiors in keeping with the building’s history. To be used as a holiday let in the short term, the interiors needed to be high quality and comfortable for guests whilst at the same time, fulfilling the requirements of my clients and their young family to live in upon their return to the UK.
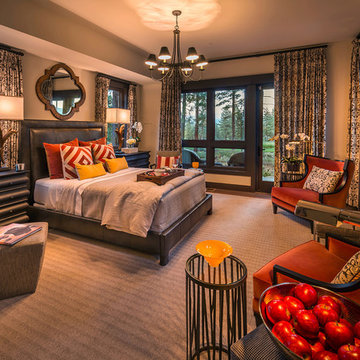
Vance Fox
Modelo de dormitorio principal rural grande con paredes beige, suelo de madera en tonos medios, chimenea lineal y marco de chimenea de metal
Modelo de dormitorio principal rural grande con paredes beige, suelo de madera en tonos medios, chimenea lineal y marco de chimenea de metal
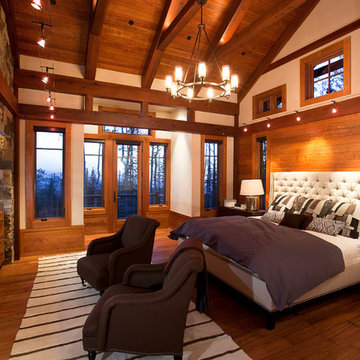
Diseño de dormitorio principal rural de tamaño medio con paredes amarillas, suelo de madera oscura, todas las chimeneas y marco de chimenea de metal
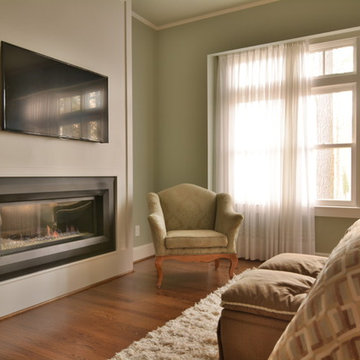
Dustin Miller Photography
Diseño de dormitorio principal contemporáneo extra grande con paredes verdes, suelo de madera en tonos medios, chimenea lineal y marco de chimenea de metal
Diseño de dormitorio principal contemporáneo extra grande con paredes verdes, suelo de madera en tonos medios, chimenea lineal y marco de chimenea de metal
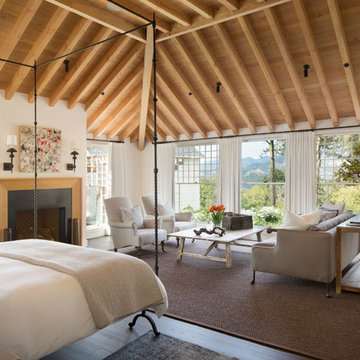
Photography copyright Paul Dyer Photography
Imagen de dormitorio de estilo de casa de campo con paredes blancas, suelo de madera oscura, todas las chimeneas, marco de chimenea de metal y suelo marrón
Imagen de dormitorio de estilo de casa de campo con paredes blancas, suelo de madera oscura, todas las chimeneas, marco de chimenea de metal y suelo marrón
354 ideas para dormitorios marrones con marco de chimenea de metal
2