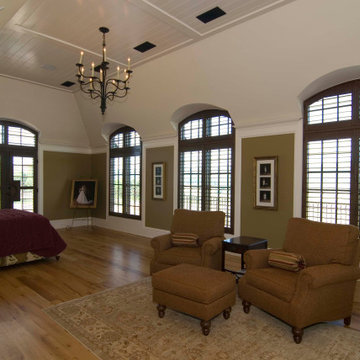114 ideas para dormitorios marrones con machihembrado
Filtrar por
Presupuesto
Ordenar por:Popular hoy
101 - 114 de 114 fotos
Artículo 1 de 3
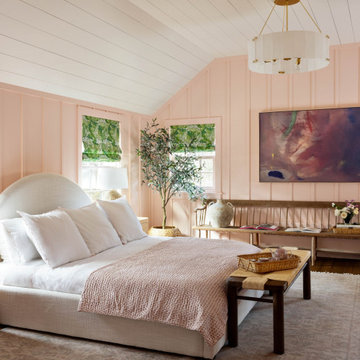
antique floor, antique furniture, architectural digest, classic design, cool new york homes, cottage core, country home, elegant antique, historic home, vintage home, vintage style
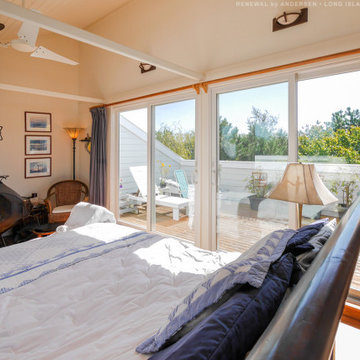
New patio doors we installed in this magical beach house bedroom. This bright amazing space with free-standing fireplace and vaulted ceiling looks gorgeous with all new patio doors that open up to a fabulous deck area. Now is the perfect time to get new doors and windows for your home from Renewal by Andersen of Long Island, Fire Island, Queens and Brooklyn.
. . . . . . . . . .
Get started replacing your home doors and windows -- Contact Us Today! 844-245-2799
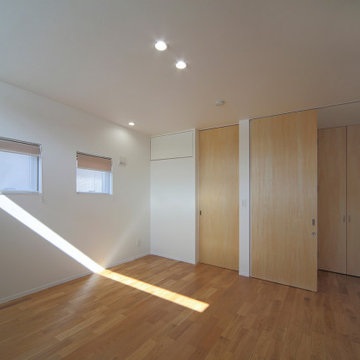
テラスに隣接する子供部屋からは、子供達が外へ出て、自然の光と風がいつも感じられます
Ejemplo de dormitorio principal y blanco grande sin chimenea con paredes blancas, suelo de madera clara, suelo beige, machihembrado y machihembrado
Ejemplo de dormitorio principal y blanco grande sin chimenea con paredes blancas, suelo de madera clara, suelo beige, machihembrado y machihembrado
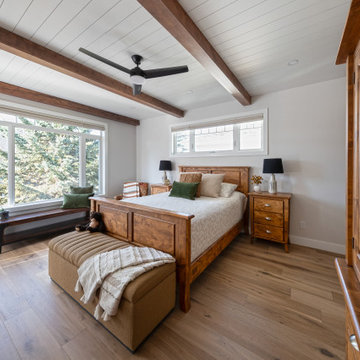
This is our very first Four Elements remodel show home! We started with a basic spec-level early 2000s walk-out bungalow, and transformed the interior into a beautiful modern farmhouse style living space with many custom features. The floor plan was also altered in a few key areas to improve livability and create more of an open-concept feel. Check out the shiplap ceilings with Douglas fir faux beams in the kitchen, dining room, and master bedroom. And a new coffered ceiling in the front entry contrasts beautifully with the custom wood shelving above the double-sided fireplace. Highlights in the lower level include a unique under-stairs custom wine & whiskey bar and a new home gym with a glass wall view into the main recreation area.
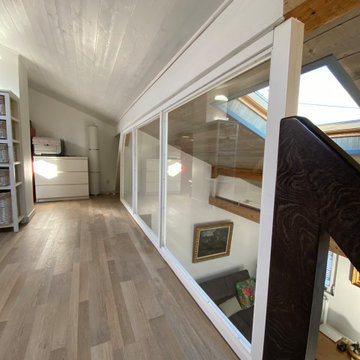
Aménagement mezzanine et salle de bain
Modelo de dormitorio tipo loft tradicional renovado pequeño sin chimenea con paredes blancas, suelo laminado, suelo marrón y machihembrado
Modelo de dormitorio tipo loft tradicional renovado pequeño sin chimenea con paredes blancas, suelo laminado, suelo marrón y machihembrado
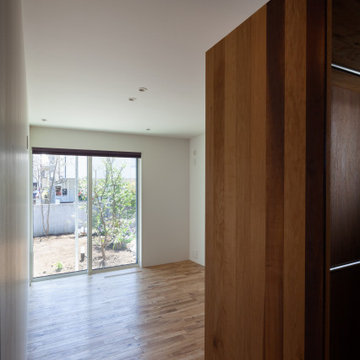
Imagen de dormitorio principal con paredes blancas, suelo de madera en tonos medios, machihembrado y machihembrado
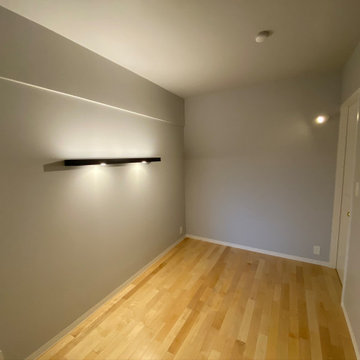
グレー白、ナチュラルな無垢フローリングでまとめた
Imagen de dormitorio principal moderno de tamaño medio con paredes grises, suelo de madera en tonos medios, machihembrado y machihembrado
Imagen de dormitorio principal moderno de tamaño medio con paredes grises, suelo de madera en tonos medios, machihembrado y machihembrado
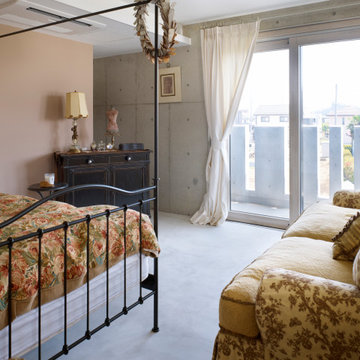
Ejemplo de dormitorio principal y blanco contemporáneo con paredes grises, suelo de cemento, suelo gris y machihembrado
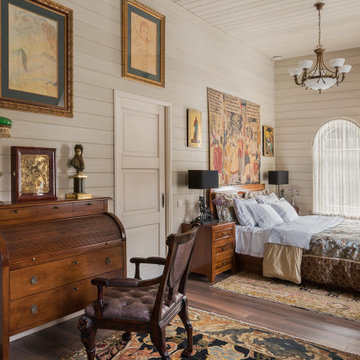
Спальня в гостевом загородном доме на мансардном этаже 30 м2. при спальне есть гардеробная и своя ванная комната.
Imagen de dormitorio principal tradicional grande con paredes beige, suelo de baldosas de porcelana, suelo marrón, machihembrado y machihembrado
Imagen de dormitorio principal tradicional grande con paredes beige, suelo de baldosas de porcelana, suelo marrón, machihembrado y machihembrado
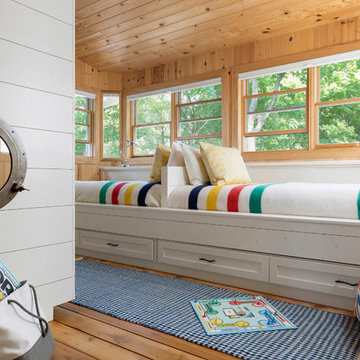
Spacecrafting Photography
Ejemplo de habitación de invitados costera pequeña con machihembrado y machihembrado
Ejemplo de habitación de invitados costera pequeña con machihembrado y machihembrado
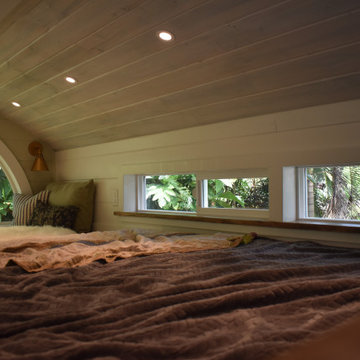
The sleeping loft with a half-moon window, recessed lighting, a queen bed, and room for reading
Ejemplo de dormitorio tipo loft pequeño con paredes verdes, suelo vinílico, suelo gris, machihembrado y machihembrado
Ejemplo de dormitorio tipo loft pequeño con paredes verdes, suelo vinílico, suelo gris, machihembrado y machihembrado
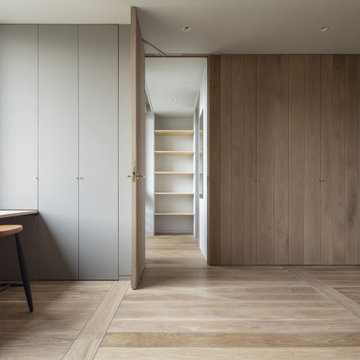
本計画は名古屋市の歴史ある閑静な住宅街にあるマンションのリノベーションのプロジェクトで、夫婦と子ども一人の3人家族のための住宅である。
設計時の要望は大きく2つあり、ダイニングとキッチンが豊かでゆとりある空間にしたいということと、物は基本的には表に見せたくないということであった。
インテリアの基本構成は床をオーク無垢材のフローリング、壁・天井は塗装仕上げとし、その壁の随所に床から天井までいっぱいのオーク無垢材の小幅板が現れる。LDKのある主室は黒いタイルの床に、壁・天井は寒水入りの漆喰塗り、出入口や家具扉のある長手一面をオーク無垢材が7m以上連続する壁とし、キッチン側の壁はワークトップに合わせて御影石としており、各面に異素材が対峙する。洗面室、浴室は壁床をモノトーンの磁器質タイルで統一し、ミニマルで洗練されたイメージとしている。
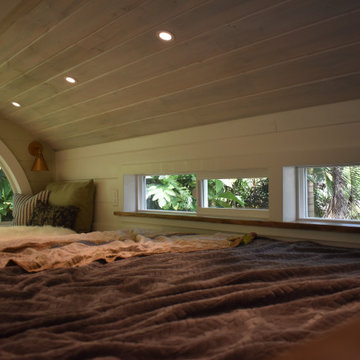
I love working with clients that have ideas that I have been waiting to bring to life. All of the owner requests were things I had been wanting to try in an Oasis model. The table and seating area in the circle window bump out that normally had a bar spanning the window; the round tub with the rounded tiled wall instead of a typical angled corner shower; an extended loft making a big semi circle window possible that follows the already curved roof. These were all ideas that I just loved and was happy to figure out. I love how different each unit can turn out to fit someones personality.
The Oasis model is known for its giant round window and shower bump-out as well as 3 roof sections (one of which is curved). The Oasis is built on an 8x24' trailer. We build these tiny homes on the Big Island of Hawaii and ship them throughout the Hawaiian Islands.
114 ideas para dormitorios marrones con machihembrado
6
