114 ideas para dormitorios marrones con machihembrado
Filtrar por
Presupuesto
Ordenar por:Popular hoy
61 - 80 de 114 fotos
Artículo 1 de 3
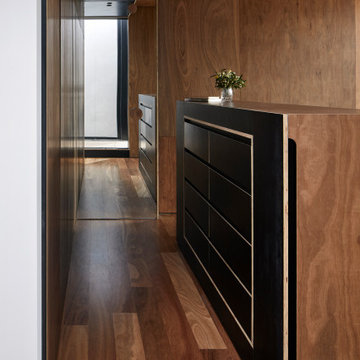
Imagen de dormitorio principal moderno de tamaño medio con paredes marrones, suelo de madera en tonos medios, suelo marrón, machihembrado y madera
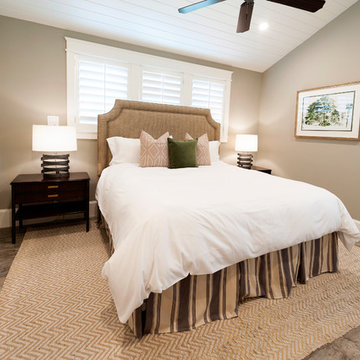
Ejemplo de habitación de invitados tradicional de tamaño medio sin chimenea con suelo de baldosas de porcelana, suelo marrón, paredes marrones y machihembrado
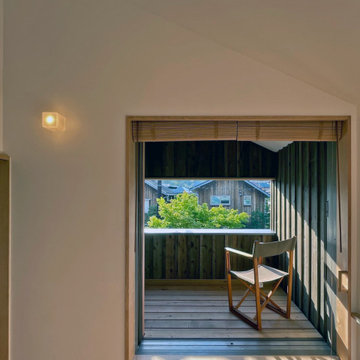
Modelo de dormitorio principal y blanco pequeño con paredes blancas, suelo de madera en tonos medios, suelo beige, machihembrado y machihembrado
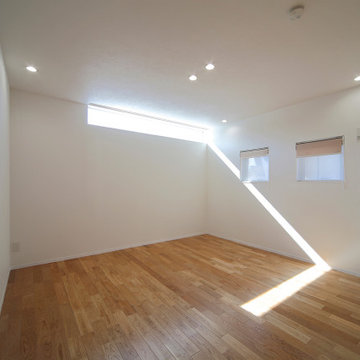
プライバシーを確保しつつ、南面のハイサイドからの自然の光に包まれます
Diseño de dormitorio principal y blanco grande sin chimenea con paredes blancas, suelo de madera clara, suelo beige, machihembrado y machihembrado
Diseño de dormitorio principal y blanco grande sin chimenea con paredes blancas, suelo de madera clara, suelo beige, machihembrado y machihembrado
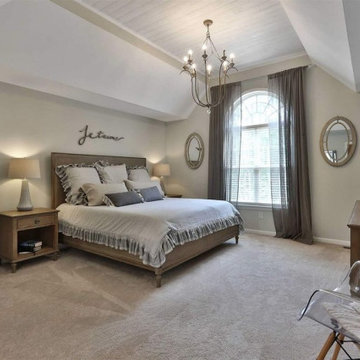
Ejemplo de dormitorio principal tradicional renovado de tamaño medio con paredes beige, moqueta y machihembrado
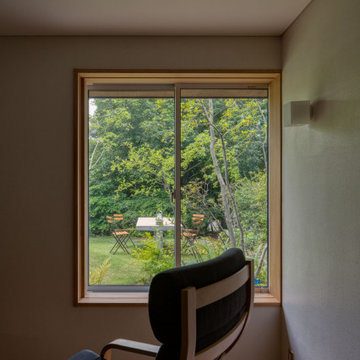
Foto de dormitorio principal pequeño sin chimenea con paredes blancas, suelo de madera pintada y machihembrado
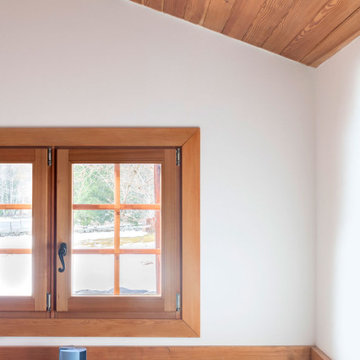
Foto: Federico Villa
Modelo de habitación de invitados nórdica de tamaño medio con paredes blancas, machihembrado y boiserie
Modelo de habitación de invitados nórdica de tamaño medio con paredes blancas, machihembrado y boiserie
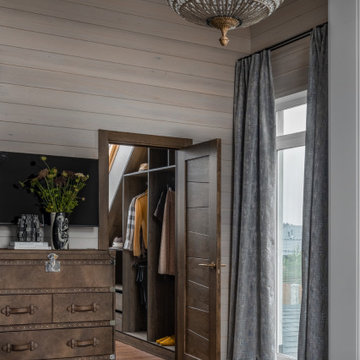
Foto de dormitorio principal y gris y blanco de tamaño medio con paredes grises, suelo de madera oscura, machihembrado y machihembrado
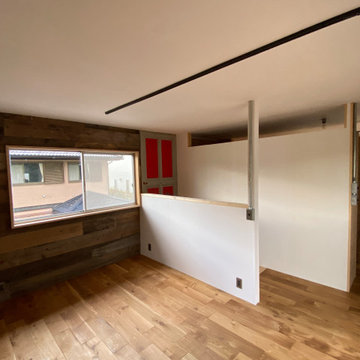
Imagen de dormitorio principal rural pequeño con paredes blancas, suelo de madera en tonos medios, machihembrado y machihembrado
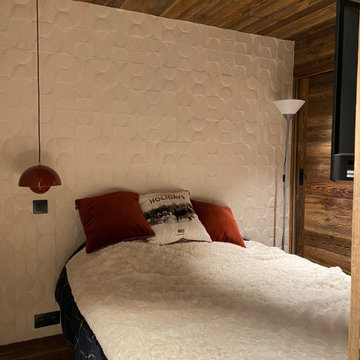
Chambre parentale avec papier peint texturé et lambris bois vieilli
Foto de dormitorio principal rural pequeño con suelo de madera clara, machihembrado y papel pintado
Foto de dormitorio principal rural pequeño con suelo de madera clara, machihembrado y papel pintado
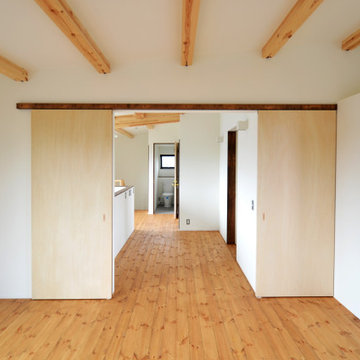
ライフスタイルの変化に応じて、分割できる主寝室。
パイン材の床、壁・天井は塗装仕上げとなっています。
Ejemplo de dormitorio principal nórdico de tamaño medio sin chimenea con paredes blancas, suelo de madera en tonos medios, suelo marrón, machihembrado y machihembrado
Ejemplo de dormitorio principal nórdico de tamaño medio sin chimenea con paredes blancas, suelo de madera en tonos medios, suelo marrón, machihembrado y machihembrado
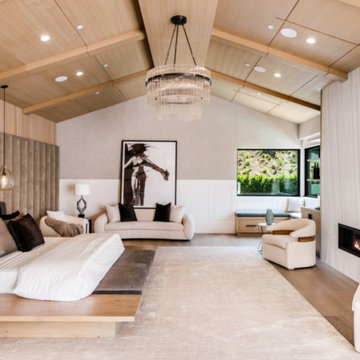
A rare and secluded paradise, the Woodvale Estate is a true modern masterpiece perfect to impress even the most discerning of clientele. At the pinnacle of luxury, this one-of-a-kind new construction features all the modern amenities that one could ever dream of. Situated on an expansive and lush over 35,000 square foot lot with truly unparalleled privacy, this modern estate boasts over 21,000 square feet of meticulously crafted and designer done living space. Behind the hedged, walled, and gated entry find a large motor court leading into the jaw-dropping entryway to this majestic modern marvel. Superlative features include chef's prep kitchen, home theater, professional gym, full spa, hair salon, elevator, temperature-controlled wine storage, 14 car garage that doubles as an event space, outdoor basketball court, and fabulous detached two-story guesthouse. The primary bedroom suite offers a perfectly picturesque escape complete with massive dual walk-in closets, dual spa-like baths, massive outdoor patio, romantic fireplace, and separate private balcony with hot tub. With a truly optimal layout for enjoying the best modern amenities and embracing the California lifestyle, the open floor plan provides spacious living, dining, and family rooms and open entertainer's kitchen with large chef's island, breakfast bar, state-of-the-art appliances, and motorized sliding glass doors for the ultimate enjoyment with ease, class, and sophistication. Enjoy every conceivable amenity and luxury afforded in this truly magnificent and awe-inspiring property that simply put, stands in a class all its own.
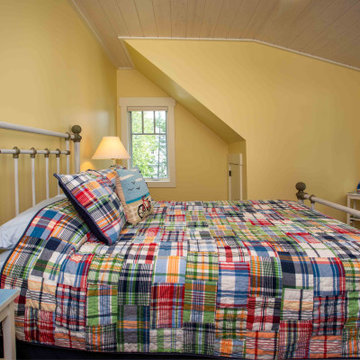
We love it when a home becomes a family compound with wonderful history. That is exactly what this home on Mullet Lake is. The original cottage was built by our client’s father and enjoyed by the family for years. It finally came to the point that there was simply not enough room and it lacked some of the efficiencies and luxuries enjoyed in permanent residences. The cottage is utilized by several families and space was needed to allow for summer and holiday enjoyment. The focus was on creating additional space on the second level, increasing views of the lake, moving interior spaces and the need to increase the ceiling heights on the main level. All these changes led for the need to start over or at least keep what we could and add to it. The home had an excellent foundation, in more ways than one, so we started from there.
It was important to our client to create a northern Michigan cottage using low maintenance exterior finishes. The interior look and feel moved to more timber beam with pine paneling to keep the warmth and appeal of our area. The home features 2 master suites, one on the main level and one on the 2nd level with a balcony. There are 4 additional bedrooms with one also serving as an office. The bunkroom provides plenty of sleeping space for the grandchildren. The great room has vaulted ceilings, plenty of seating and a stone fireplace with vast windows toward the lake. The kitchen and dining are open to each other and enjoy the view.
The beach entry provides access to storage, the 3/4 bath, and laundry. The sunroom off the dining area is a great extension of the home with 180 degrees of view. This allows a wonderful morning escape to enjoy your coffee. The covered timber entry porch provides a direct view of the lake upon entering the home. The garage also features a timber bracketed shed roof system which adds wonderful detail to garage doors.
The home’s footprint was extended in a few areas to allow for the interior spaces to work with the needs of the family. Plenty of living spaces for all to enjoy as well as bedrooms to rest their heads after a busy day on the lake. This will be enjoyed by generations to come.
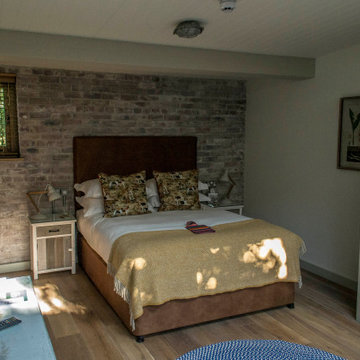
Foto de habitación de invitados tradicional de tamaño medio sin chimenea con paredes verdes, suelo de madera en tonos medios, suelo marrón y machihembrado
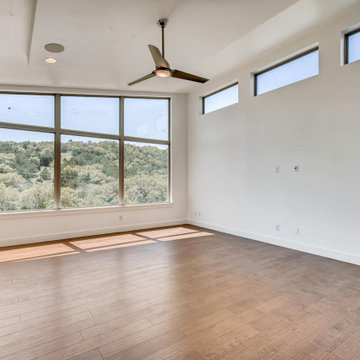
Ejemplo de dormitorio tipo loft moderno de tamaño medio con paredes blancas, suelo de madera clara, suelo marrón, machihembrado y machihembrado
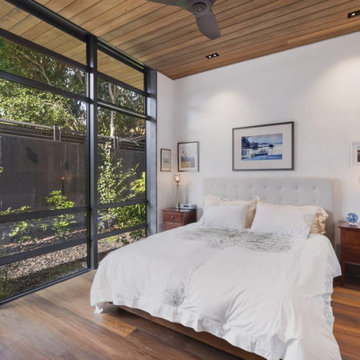
This impressive home was the 2018 Auckland Architecture Awards Winner and the Master Builders residential house of the year. Paintco was proud to be involved in the full interior and exterior painting of this award winning home.
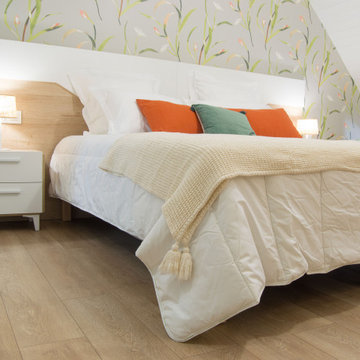
Imagen de dormitorio contemporáneo grande con machihembrado, suelo de madera clara y papel pintado
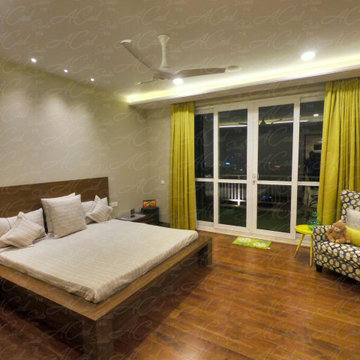
To transform the existing penthouse into a luxurious home where it is characterized by more space complemented by the luxury features of the home. We were given the task to change the interiors as well as the architectural aspects of the penthouse while accommodating the luxury features of the architectural aspects of the penthouse.
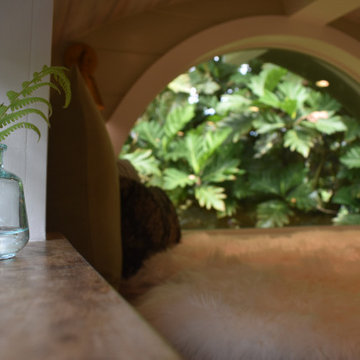
The sleeping loft with a half-moon window, recessed lighting, a queen bed, and room for reading
Diseño de dormitorio tipo loft pequeño con paredes verdes, suelo vinílico, suelo gris, machihembrado y machihembrado
Diseño de dormitorio tipo loft pequeño con paredes verdes, suelo vinílico, suelo gris, machihembrado y machihembrado
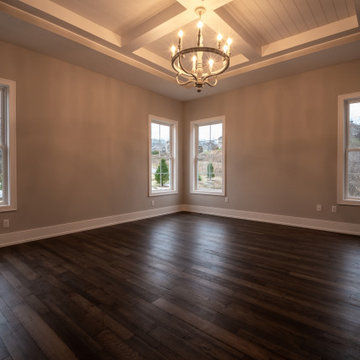
Foto de dormitorio principal de estilo de casa de campo con paredes beige, suelo de madera oscura, suelo marrón y machihembrado
114 ideas para dormitorios marrones con machihembrado
4