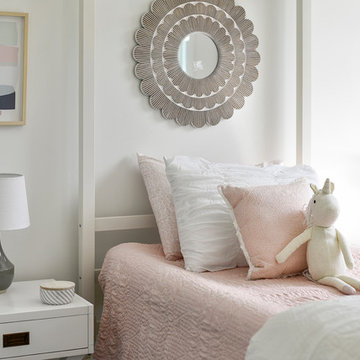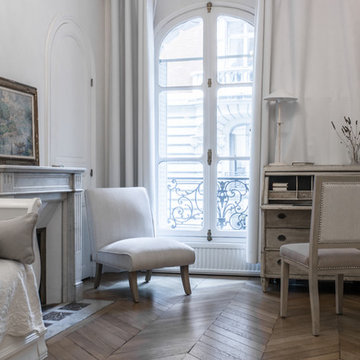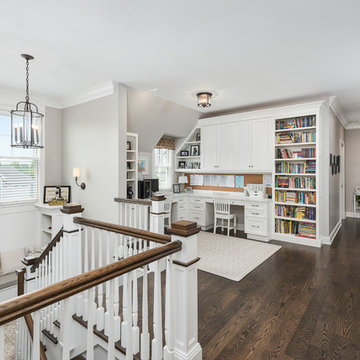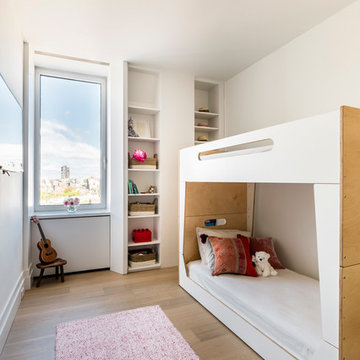46.766 ideas para dormitorios infantiles rojos, blancos
Filtrar por
Presupuesto
Ordenar por:Popular hoy
161 - 180 de 46.766 fotos
Artículo 1 de 3
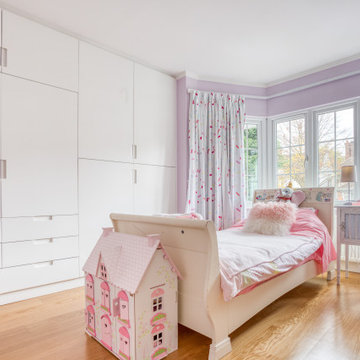
Child's room with bespoke wardroom doors and handles
Modelo de dormitorio infantil de 4 a 10 años actual de tamaño medio con paredes púrpuras, suelo de madera en tonos medios y suelo beige
Modelo de dormitorio infantil de 4 a 10 años actual de tamaño medio con paredes púrpuras, suelo de madera en tonos medios y suelo beige
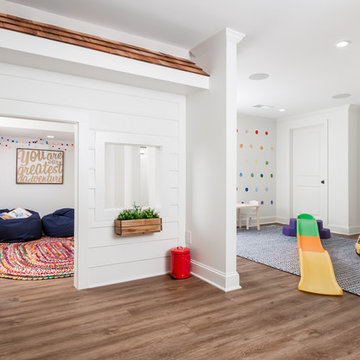
Our clients wanted a space to gather with friends and family for the children to play. There were 13 support posts that we had to work around. The awkward placement of the posts made the design a challenge. We created a floor plan to incorporate the 13 posts into special features including a built in wine fridge, custom shelving, and a playhouse. Now, some of the most challenging issues add character and a custom feel to the space. In addition to the large gathering areas, we finished out a charming powder room with a blue vanity, round mirror and brass fixtures.
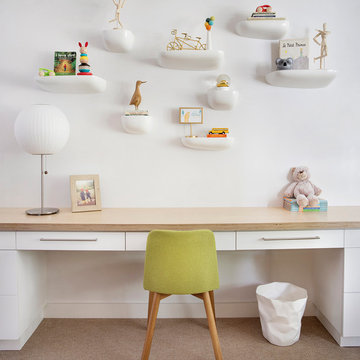
Imagen de habitación infantil unisex de 4 a 10 años nórdica con escritorio, paredes blancas, moqueta y suelo beige

Our clients purchased a new house, but wanted to add their own personal style and touches to make it really feel like home. We added a few updated to the exterior, plus paneling in the entryway and formal sitting room, customized the master closet, and cosmetic updates to the kitchen, formal dining room, great room, formal sitting room, laundry room, children’s spaces, nursery, and master suite. All new furniture, accessories, and home-staging was done by InHance. Window treatments, wall paper, and paint was updated, plus we re-did the tile in the downstairs powder room to glam it up. The children’s bedrooms and playroom have custom furnishings and décor pieces that make the rooms feel super sweet and personal. All the details in the furnishing and décor really brought this home together and our clients couldn’t be happier!
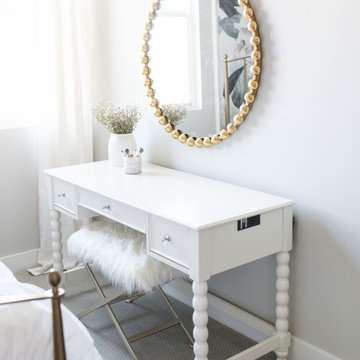
This newly built family home in the heart of Gilbert, Arizona has beautiful bones but needed a design direction. The clients were confident on their modern black, white, and gray color scheme but they needed guidance to drive a cohesive style. This was done through paint, wallpaper, furnishings, finishes, wall wood working, and overall design scheme.
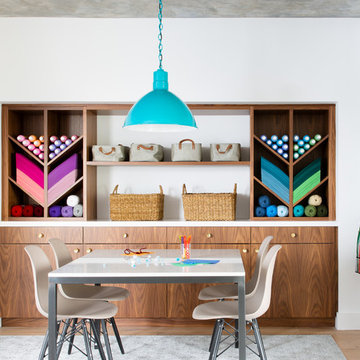
Intentional. Elevated. Artisanal.
With three children under the age of 5, our clients were starting to feel the confines of their Pacific Heights home when the expansive 1902 Italianate across the street went on the market. After learning the home had been recently remodeled, they jumped at the chance to purchase a move-in ready property. We worked with them to infuse the already refined, elegant living areas with subtle edginess and handcrafted details, and also helped them reimagine unused space to delight their little ones.
Elevated furnishings on the main floor complement the home’s existing high ceilings, modern brass bannisters and extensive walnut cabinetry. In the living room, sumptuous emerald upholstery on a velvet side chair balances the deep wood tones of the existing baby grand. Minimally and intentionally accessorized, the room feels formal but still retains a sharp edge—on the walls moody portraiture gets irreverent with a bold paint stroke, and on the the etagere, jagged crystals and metallic sculpture feel rugged and unapologetic. Throughout the main floor handcrafted, textured notes are everywhere—a nubby jute rug underlies inviting sofas in the family room and a half-moon mirror in the living room mixes geometric lines with flax-colored fringe.
On the home’s lower level, we repurposed an unused wine cellar into a well-stocked craft room, with a custom chalkboard, art-display area and thoughtful storage. In the adjoining space, we installed a custom climbing wall and filled the balance of the room with low sofas, plush area rugs, poufs and storage baskets, creating the perfect space for active play or a quiet reading session. The bold colors and playful attitudes apparent in these spaces are echoed upstairs in each of the children’s imaginative bedrooms.
Architect + Developer: McMahon Architects + Studio, Photographer: Suzanna Scott Photography
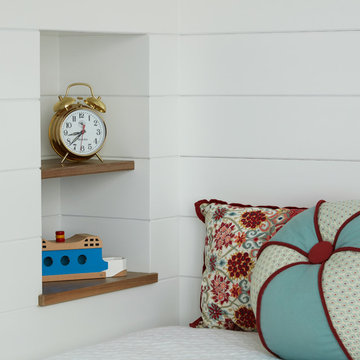
Modelo de dormitorio infantil costero de tamaño medio con paredes grises y suelo de madera en tonos medios
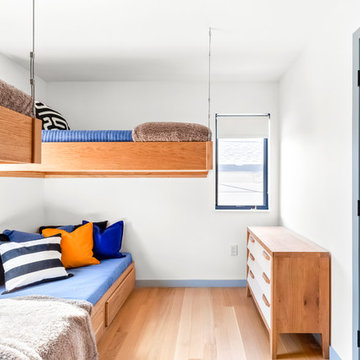
Foto de dormitorio infantil contemporáneo de tamaño medio con paredes blancas, suelo de madera en tonos medios y suelo marrón
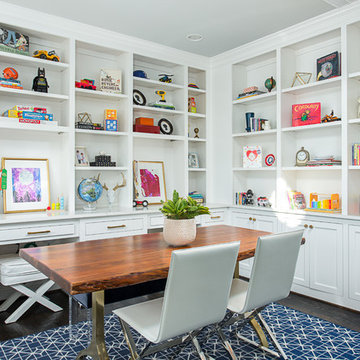
Diseño de habitación infantil unisex marinera con escritorio, paredes blancas y suelo de madera oscura
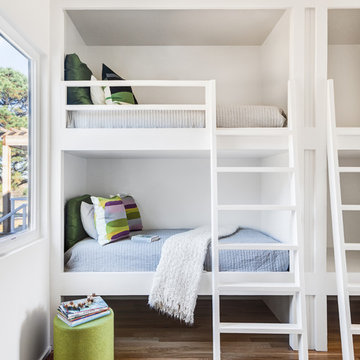
Chad Mellon Photography
Diseño de dormitorio infantil actual pequeño con paredes blancas, suelo de madera clara y suelo beige
Diseño de dormitorio infantil actual pequeño con paredes blancas, suelo de madera clara y suelo beige
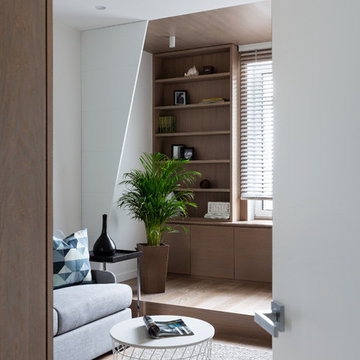
Foto de dormitorio infantil actual con paredes blancas, suelo de madera en tonos medios y suelo beige
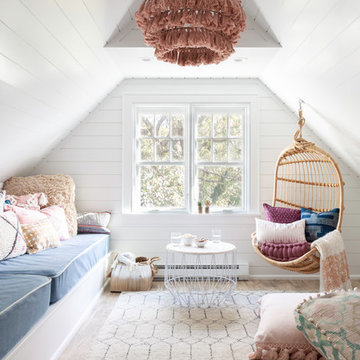
Toni Deis Photography
Modelo de dormitorio infantil clásico renovado con paredes blancas, suelo de madera clara, suelo marrón y machihembrado
Modelo de dormitorio infantil clásico renovado con paredes blancas, suelo de madera clara, suelo marrón y machihembrado
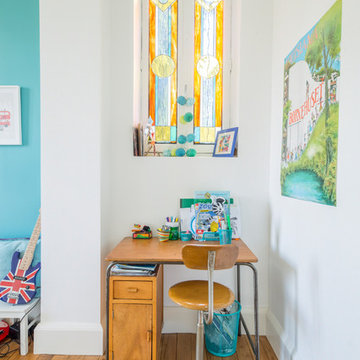
Pierre Coussié
Modelo de habitación de niño de 4 a 10 años clásica renovada de tamaño medio con escritorio, paredes azules, suelo marrón y suelo de madera en tonos medios
Modelo de habitación de niño de 4 a 10 años clásica renovada de tamaño medio con escritorio, paredes azules, suelo marrón y suelo de madera en tonos medios
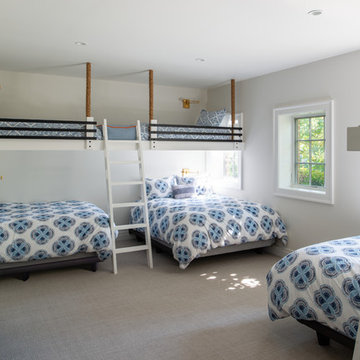
flooring is beige, low-pile, Berber-style carpet, treated with stain guard. The resulting “beachy” look resembles the place where the waves meet the sand.
Each bed and ladder are custom built from poplar wood, a durable wood that holds well the white paint shade chosen. The wood and finish can withstand heavy use and still look good, but it’s also easy to touch-up in case of dings over the years.
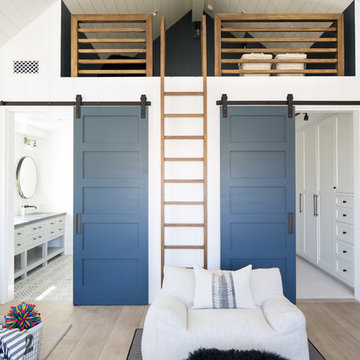
Ryan Garvin
Foto de dormitorio infantil marinero con paredes blancas, suelo de madera en tonos medios y suelo marrón
Foto de dormitorio infantil marinero con paredes blancas, suelo de madera en tonos medios y suelo marrón
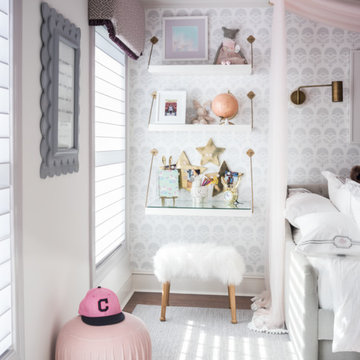
Modelo de dormitorio infantil de 4 a 10 años clásico renovado de tamaño medio con paredes blancas, suelo de madera en tonos medios y suelo marrón
46.766 ideas para dormitorios infantiles rojos, blancos
9
