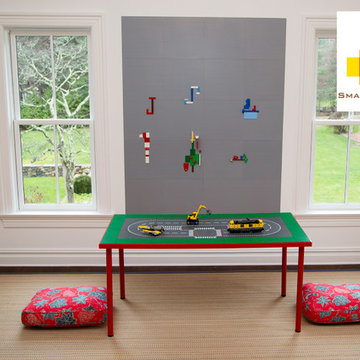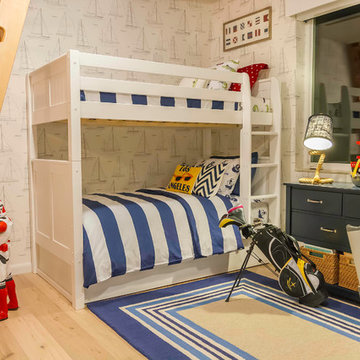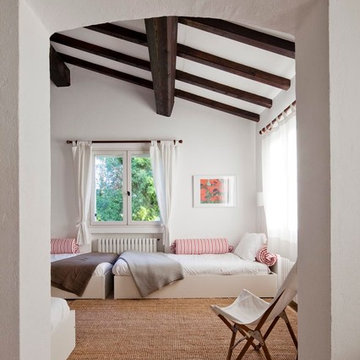10.334 ideas para dormitorios infantiles
Filtrar por
Presupuesto
Ordenar por:Popular hoy
201 - 220 de 10.334 fotos
Artículo 1 de 2
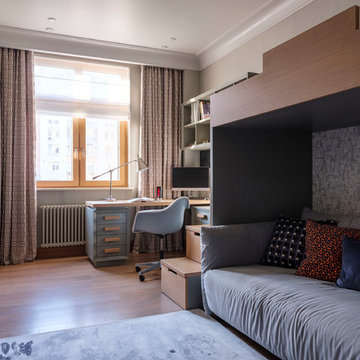
Фотограф Евгений Кулибаба
Imagen de dormitorio infantil clásico renovado de tamaño medio con paredes grises, suelo de madera en tonos medios y suelo marrón
Imagen de dormitorio infantil clásico renovado de tamaño medio con paredes grises, suelo de madera en tonos medios y suelo marrón
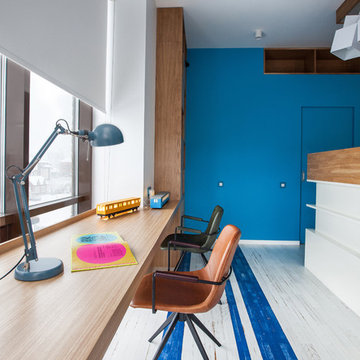
Руководитель проекта,дизайнер:Юлия Пискарева
Фотограф: Светлана Игнатенко
Foto de habitación de niño de 4 a 10 años actual de tamaño medio con escritorio, paredes blancas, suelo de madera pintada y suelo multicolor
Foto de habitación de niño de 4 a 10 años actual de tamaño medio con escritorio, paredes blancas, suelo de madera pintada y suelo multicolor

THEME This room is dedicated to supporting and encouraging the young artist in art and music. From the hand-painted instruments decorating the music corner to
the dedicated foldaway art table, every space is tailored to the creative spirit, offering a place to be inspired, a nook to relax or a corner to practice. This environment
radiates energy from the ground up, showering the room in natural, vibrant color.
FOCUS A majestic, floor-to-ceiling tree anchors the space, boldly transporting the beauty of nature into the house--along with the fun of swinging from a tree branch,
pitching a tent or reading under the beautiful canopy. The tree shares pride of place with a unique, retroinspired
room divider housing a colorful padded nook perfect for
reading, watching television or just relaxing.
STORAGE Multiple storage options are integrated to accommodate the family’s eclectic interests and
varied needs. From hidden cabinets in the floor to movable shelves and storage bins, there is room
for everything. The two wardrobes provide generous storage capacity without taking up valuable floor
space, and readily open up to sweep toys out of sight. The myWall® panels accommodate various shelving options and bins that can all be repositioned as needed. Additional storage and display options are strategically
provided around the room to store sheet music or display art projects on any of three magnetic panels.
GROWTH While the young artist experiments with media or music, he can also adapt this space to complement his experiences. The myWall® panels promote easy transformation and expansion, offer unlimited options, and keep shelving at an optimum height as he grows. All the furniture rolls on casters so the room can sustain the
action during a play date or be completely re-imagined if the family wants a makeover.
SAFETY The elements in this large open space are all designed to enfold a young boy in a playful, creative and safe place. The modular components on the myWall® panels are all locked securely in place no matter what they store. The custom drop-down table includes two safety latches to prevent unintentional opening. The floor drop doors are all equipped with slow glide closing hinges so no fingers will be trapped.
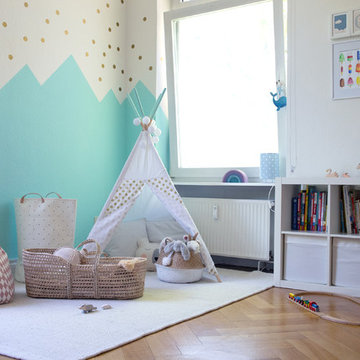
Christine Hippelein
Ejemplo de dormitorio infantil de 1 a 3 años nórdico de tamaño medio con paredes blancas, suelo de madera en tonos medios y suelo beige
Ejemplo de dormitorio infantil de 1 a 3 años nórdico de tamaño medio con paredes blancas, suelo de madera en tonos medios y suelo beige
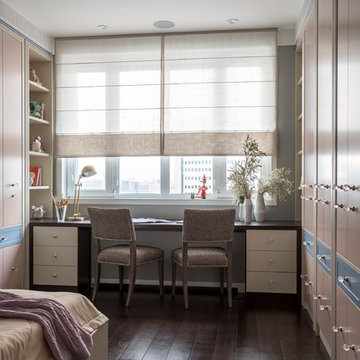
Дизайнер - Татьяна Никитина. Стилист - Мария Мироненко. Фотограф - Евгений Кулибаба.
Imagen de habitación de niña de 4 a 10 años clásica renovada de tamaño medio con escritorio, suelo de madera oscura y suelo marrón
Imagen de habitación de niña de 4 a 10 años clásica renovada de tamaño medio con escritorio, suelo de madera oscura y suelo marrón
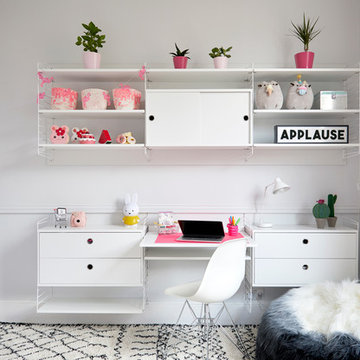
Anna Stathaki
Diseño de dormitorio infantil minimalista pequeño con paredes grises, moqueta y suelo beige
Diseño de dormitorio infantil minimalista pequeño con paredes grises, moqueta y suelo beige
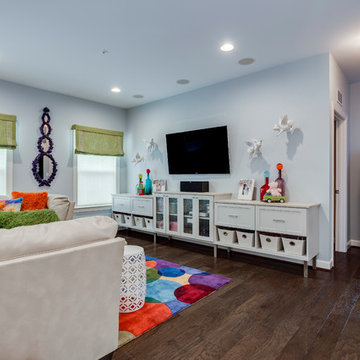
Modelo de dormitorio infantil de 4 a 10 años actual grande con paredes azules, suelo de madera oscura y suelo marrón
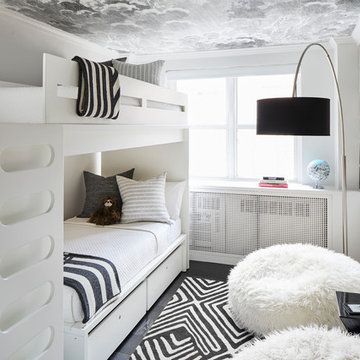
Dylan Chandler
Modelo de dormitorio infantil minimalista pequeño con paredes blancas, suelo de madera oscura y suelo negro
Modelo de dormitorio infantil minimalista pequeño con paredes blancas, suelo de madera oscura y suelo negro
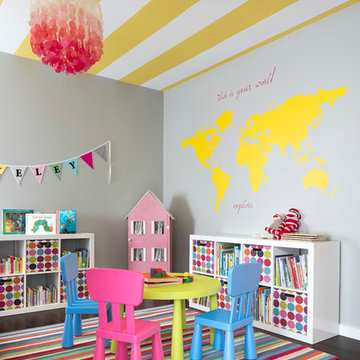
This forever home, perfect for entertaining and designed with a place for everything, is a contemporary residence that exudes warmth, functional style, and lifestyle personalization for a family of five. Our busy lawyer couple, with three close-knit children, had recently purchased a home that was modern on the outside, but dated on the inside. They loved the feel, but knew it needed a major overhaul. Being incredibly busy and having never taken on a renovation of this scale, they knew they needed help to make this space their own. Upon a previous client referral, they called on Pulp to make their dreams a reality. Then ensued a down to the studs renovation, moving walls and some stairs, resulting in dramatic results. Beth and Carolina layered in warmth and style throughout, striking a hard-to-achieve balance of livable and contemporary. The result is a well-lived in and stylish home designed for every member of the family, where memories are made daily.

Imagen de dormitorio infantil de 4 a 10 años clásico renovado de tamaño medio con paredes beige y moqueta
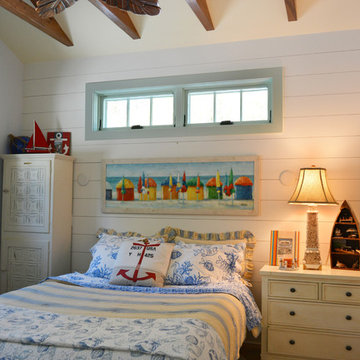
This second-story addition to an already 'picture perfect' Naples home presented many challenges. The main tension between adding the many 'must haves' the client wanted on their second floor, but at the same time not overwhelming the first floor. Working with David Benner of Safety Harbor Builders was key in the design and construction process – keeping the critical aesthetic elements in check. The owners were very 'detail oriented' and actively involved throughout the process. The result was adding 924 sq ft to the 1,600 sq ft home, with the addition of a large Bonus/Game Room, Guest Suite, 1-1/2 Baths and Laundry. But most importantly — the second floor is in complete harmony with the first, it looks as it was always meant to be that way.
©Energy Smart Home Plans, Safety Harbor Builders, Glenn Hettinger Photography
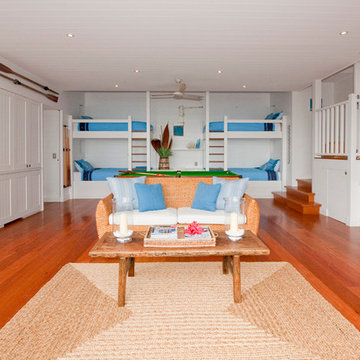
Tim Mooney Photography
Foto de dormitorio infantil marinero grande con paredes blancas y suelo de madera en tonos medios
Foto de dormitorio infantil marinero grande con paredes blancas y suelo de madera en tonos medios
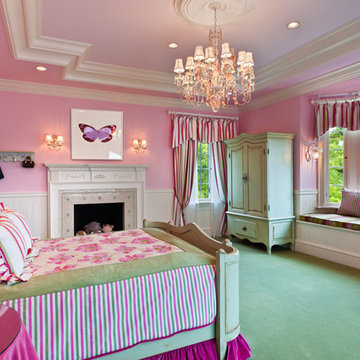
Architect: Peter Zimmerman, Peter Zimmerman Architects
Interior Designer: Allison Forbes, Forbes Design Consultants
Photographer: Tom Crane
Ejemplo de dormitorio infantil de 4 a 10 años clásico grande con paredes rosas, moqueta y suelo verde
Ejemplo de dormitorio infantil de 4 a 10 años clásico grande con paredes rosas, moqueta y suelo verde
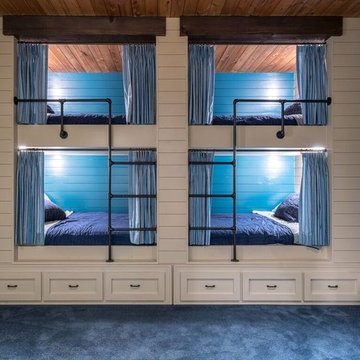
Custom lake home designed by Abbi Williams built by Will Hines Keeoco Dev. the Reserve Lake Keowee
Diseño de dormitorio infantil rústico con paredes azules y moqueta
Diseño de dormitorio infantil rústico con paredes azules y moqueta
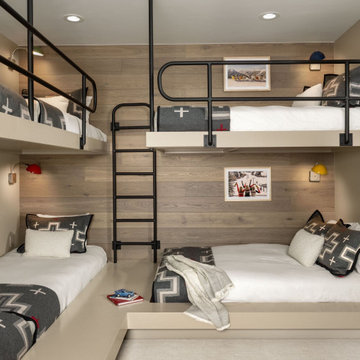
In transforming their Aspen retreat, our clients sought a departure from typical mountain decor. With an eclectic aesthetic, we lightened walls and refreshed furnishings, creating a stylish and cosmopolitan yet family-friendly and down-to-earth haven.
Comfort meets modern design in this inviting bedroom, which features bunk beds adorned with plush bedding. Beige walls complement a light wooden accent, while black railings add striking contrast.
---Joe McGuire Design is an Aspen and Boulder interior design firm bringing a uniquely holistic approach to home interiors since 2005.
For more about Joe McGuire Design, see here: https://www.joemcguiredesign.com/
To learn more about this project, see here:
https://www.joemcguiredesign.com/earthy-mountain-modern
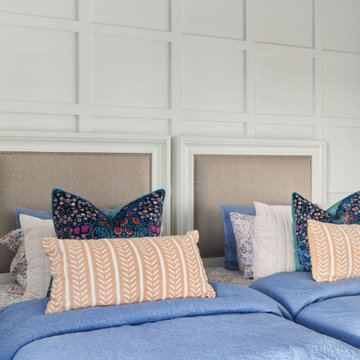
This main floor renovation provided a transitional flair in the design seamlessly blends traditional and contemporary elements, resulting in timeless and elegant spaces. This approach combines the warmth and classic charm of traditional design with the clean lines and simplicity of contemporary style, creating a harmonious balance between comfort and sophistication.
Our clients couldn't be happier with the blend of traditional and contemporary design elements that have come together to form a sophisticated, welcoming, and enduring living space.

To sets of site built bunks can sleep up to eight comfortably. The trundle beds can be pushed in to allow for extra floor space.
Foto de dormitorio infantil abovedado clásico renovado pequeño con paredes blancas, moqueta y suelo beige
Foto de dormitorio infantil abovedado clásico renovado pequeño con paredes blancas, moqueta y suelo beige
10.334 ideas para dormitorios infantiles
11
