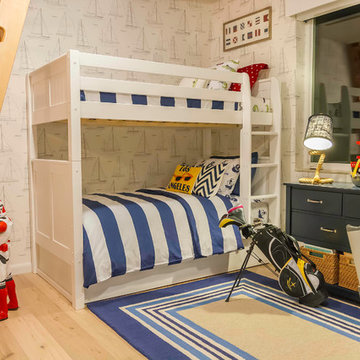1.692 ideas para dormitorios infantiles marrones
Filtrar por
Presupuesto
Ordenar por:Popular hoy
1 - 20 de 1692 fotos
Artículo 1 de 3

Imagen de dormitorio infantil clásico renovado de tamaño medio con paredes blancas, suelo marrón y suelo de madera oscura
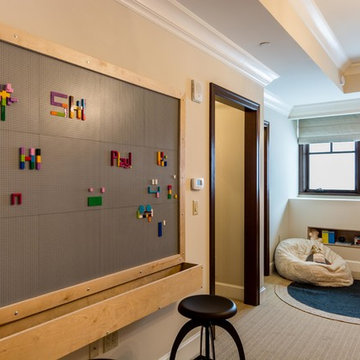
Ejemplo de dormitorio infantil de 4 a 10 años tradicional renovado de tamaño medio con paredes beige, moqueta y suelo beige
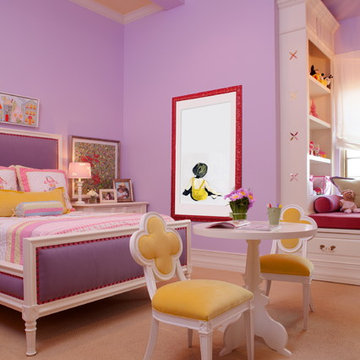
Modelo de dormitorio infantil de 4 a 10 años clásico de tamaño medio con paredes púrpuras, moqueta y suelo beige

Design, Fabrication, Install & Photography By MacLaren Kitchen and Bath
Designer: Mary Skurecki
Wet Bar: Mouser/Centra Cabinetry with full overlay, Reno door/drawer style with Carbide paint. Caesarstone Pebble Quartz Countertops with eased edge detail (By MacLaren).
TV Area: Mouser/Centra Cabinetry with full overlay, Orleans door style with Carbide paint. Shelving, drawers, and wood top to match the cabinetry with custom crown and base moulding.
Guest Room/Bath: Mouser/Centra Cabinetry with flush inset, Reno Style doors with Maple wood in Bedrock Stain. Custom vanity base in Full Overlay, Reno Style Drawer in Matching Maple with Bedrock Stain. Vanity Countertop is Everest Quartzite.
Bench Area: Mouser/Centra Cabinetry with flush inset, Reno Style doors/drawers with Carbide paint. Custom wood top to match base moulding and benches.
Toy Storage Area: Mouser/Centra Cabinetry with full overlay, Reno door style with Carbide paint. Open drawer storage with roll-out trays and custom floating shelves and base moulding.
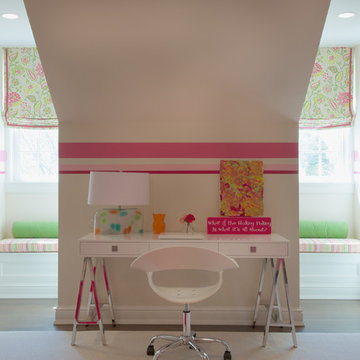
A modern desk and chair from Sunpan keep the rooms edgy. A pink grograin band highlights the "flower power" romans.
Foto de dormitorio infantil contemporáneo grande con paredes multicolor y moqueta
Foto de dormitorio infantil contemporáneo grande con paredes multicolor y moqueta
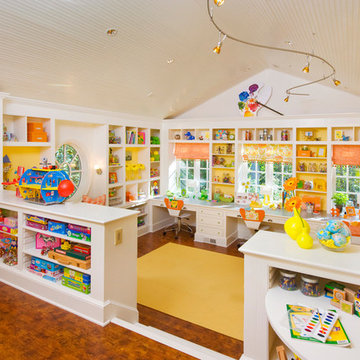
Kids Craft Room
Photo Credit: Woodie Williams Photography
Imagen de dormitorio infantil tradicional renovado grande con paredes blancas y suelo de madera en tonos medios
Imagen de dormitorio infantil tradicional renovado grande con paredes blancas y suelo de madera en tonos medios
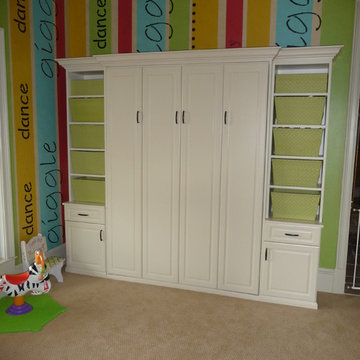
Behind these doors is a queen sized murphy bed for all your guests and loved ones. See next image for bed! Tailored Living of Northern Virginia
Imagen de dormitorio infantil de 4 a 10 años tradicional de tamaño medio con paredes multicolor y moqueta
Imagen de dormitorio infantil de 4 a 10 años tradicional de tamaño medio con paredes multicolor y moqueta
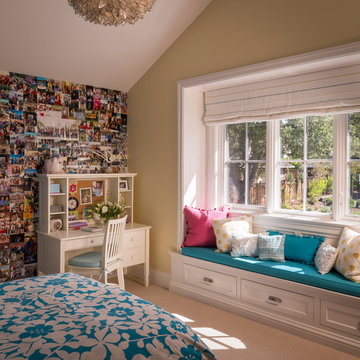
Scott Hargis
Diseño de dormitorio infantil tradicional grande con paredes beige y moqueta
Diseño de dormitorio infantil tradicional grande con paredes beige y moqueta
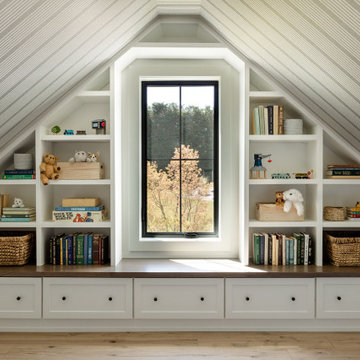
Our Seattle studio designed this stunning 5,000+ square foot Snohomish home to make it comfortable and fun for a wonderful family of six.
On the main level, our clients wanted a mudroom. So we removed an unused hall closet and converted the large full bathroom into a powder room. This allowed for a nice landing space off the garage entrance. We also decided to close off the formal dining room and convert it into a hidden butler's pantry. In the beautiful kitchen, we created a bright, airy, lively vibe with beautiful tones of blue, white, and wood. Elegant backsplash tiles, stunning lighting, and sleek countertops complete the lively atmosphere in this kitchen.
On the second level, we created stunning bedrooms for each member of the family. In the primary bedroom, we used neutral grasscloth wallpaper that adds texture, warmth, and a bit of sophistication to the space creating a relaxing retreat for the couple. We used rustic wood shiplap and deep navy tones to define the boys' rooms, while soft pinks, peaches, and purples were used to make a pretty, idyllic little girls' room.
In the basement, we added a large entertainment area with a show-stopping wet bar, a large plush sectional, and beautifully painted built-ins. We also managed to squeeze in an additional bedroom and a full bathroom to create the perfect retreat for overnight guests.
For the decor, we blended in some farmhouse elements to feel connected to the beautiful Snohomish landscape. We achieved this by using a muted earth-tone color palette, warm wood tones, and modern elements. The home is reminiscent of its spectacular views – tones of blue in the kitchen, primary bathroom, boys' rooms, and basement; eucalyptus green in the kids' flex space; and accents of browns and rust throughout.
---Project designed by interior design studio Kimberlee Marie Interiors. They serve the Seattle metro area including Seattle, Bellevue, Kirkland, Medina, Clyde Hill, and Hunts Point.
For more about Kimberlee Marie Interiors, see here: https://www.kimberleemarie.com/
To learn more about this project, see here:
https://www.kimberleemarie.com/modern-luxury-home-remodel-snohomish
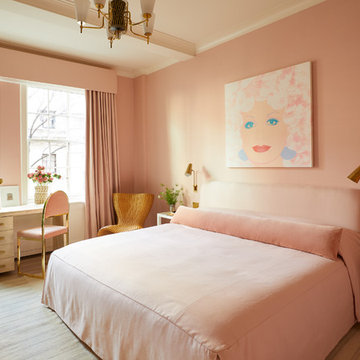
The guest bedroom is a vision in pink: a silkscreen of Dolly Parton by Andy Warhol hangs on the wall, the bed has a custom headboard by Virginia Tupker, a Marc Newson rattan chair is in the far corner, and a rug by Ralph Lauren Home covers the floor.

The clear-alder scheme in the bunk room, including copious storage, was designed by Shamburger Architectural Group, constructed by Duane Scholz (Scholz Home Works) with independent contractor Lynden Steiner, and milled and refinished by Liberty Wood Products.

All Cedar Log Cabin the beautiful pines of AZ
Custom Log Bunk Beds
Photos by Mark Boisclair
Foto de dormitorio infantil rústico grande con paredes beige, suelo de pizarra y suelo marrón
Foto de dormitorio infantil rústico grande con paredes beige, suelo de pizarra y suelo marrón
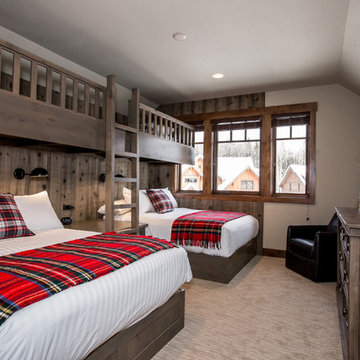
Foto de dormitorio infantil de 4 a 10 años rústico de tamaño medio con paredes beige, moqueta y suelo beige
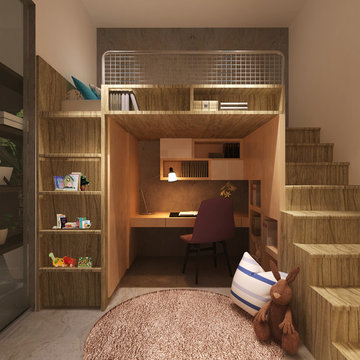
Photo Credits by GA+Partners
Foto de dormitorio infantil contemporáneo de tamaño medio con paredes beige
Foto de dormitorio infantil contemporáneo de tamaño medio con paredes beige

A modern design! A fun girls room.
Imagen de dormitorio infantil moderno de tamaño medio con paredes beige, moqueta, suelo beige y panelado
Imagen de dormitorio infantil moderno de tamaño medio con paredes beige, moqueta, suelo beige y panelado
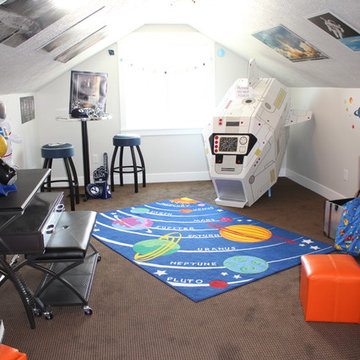
Modelo de dormitorio infantil de estilo americano grande con paredes grises y moqueta
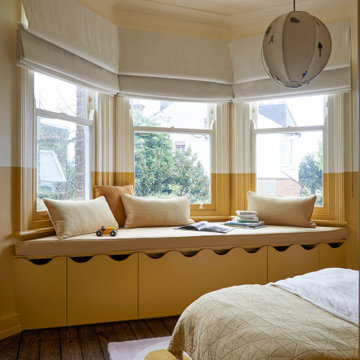
The nursery, with bespoke bay window joinery to create toy storage, a reading area and bench seat.
Imagen de dormitorio infantil de 1 a 3 años tradicional renovado de tamaño medio con paredes amarillas, suelo de madera oscura y suelo marrón
Imagen de dormitorio infantil de 1 a 3 años tradicional renovado de tamaño medio con paredes amarillas, suelo de madera oscura y suelo marrón
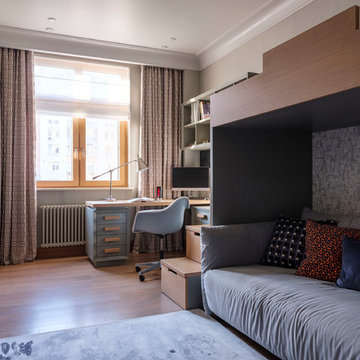
Фотограф Евгений Кулибаба
Imagen de dormitorio infantil clásico renovado de tamaño medio con paredes grises, suelo de madera en tonos medios y suelo marrón
Imagen de dormitorio infantil clásico renovado de tamaño medio con paredes grises, suelo de madera en tonos medios y suelo marrón

Imagen de dormitorio infantil de 4 a 10 años clásico renovado de tamaño medio con paredes beige y moqueta
1.692 ideas para dormitorios infantiles marrones
1
