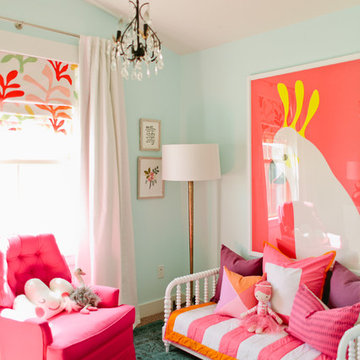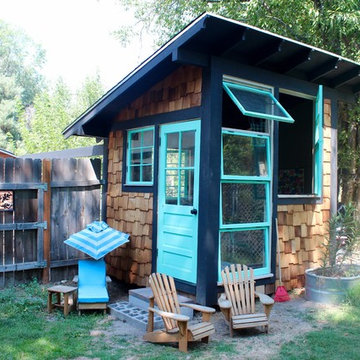8.214 ideas para dormitorios infantiles pequeños
Filtrar por
Presupuesto
Ordenar por:Popular hoy
101 - 120 de 8214 fotos
Artículo 1 de 3
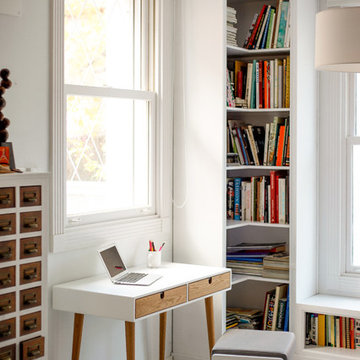
Manuel Barrera
Modelo de dormitorio infantil nórdico pequeño con paredes blancas y suelo de baldosas de cerámica
Modelo de dormitorio infantil nórdico pequeño con paredes blancas y suelo de baldosas de cerámica
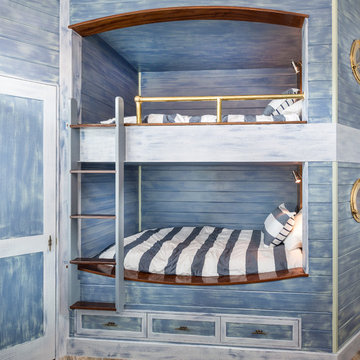
Custom tongue and groove paneling with faux paint finish, polished brass portholes and accents, stained mahogany trims, boat cleat hardware by Modern Objects
Photo by Jimmy White
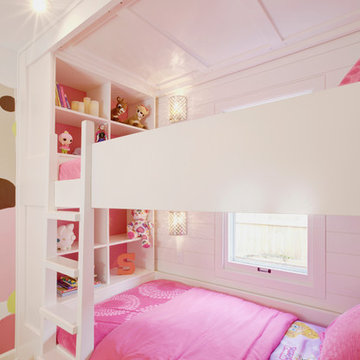
Custom Bunk Beds integrate storage cubbies within and roller-drawers beneath. Window wall re-clad with tongue & groove wood pine (painted white), integrated with flush window casing. Bunk ceiling panelized - fully modular system removable in pieces - Architect: HAUS | Architecture - Construction: WERK | Build - Photo: HAUS | Architecture
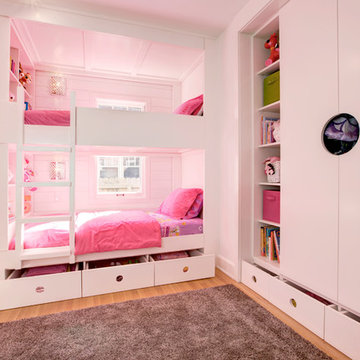
Custom Bunk Beds integrate storage cubbies within and roller-drawers beneath. Original storage closet to right opened-up to create full-integrated millwork closet system to match with bunks - Architect: HAUS | Architecture - Construction: WERK | Build - Photo: HAUS | Architecture

the steel bunk bed tucked into the corner.
Modelo de dormitorio infantil abovedado minimalista pequeño con paredes blancas y suelo de madera clara
Modelo de dormitorio infantil abovedado minimalista pequeño con paredes blancas y suelo de madera clara
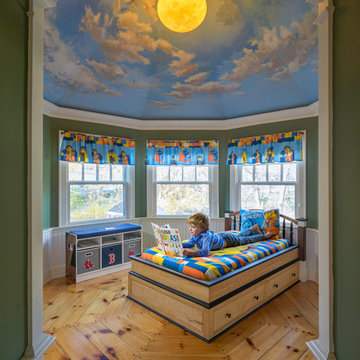
“A home should reflect the people who live in it,” says Mat Cummings of Cummings Architects. In this case, the home in question is the one where he and his family live, and it reflects their warm and creative personalities perfectly.
From unique windows and circular rooms with hand-painted ceiling murals to distinctive indoor balcony spaces and a stunning outdoor entertaining space that manages to feel simultaneously grand and intimate, this is a home full of special details and delightful surprises. The design marries casual sophistication with smart functionality resulting in a home that is perfectly suited to everyday living and entertaining.
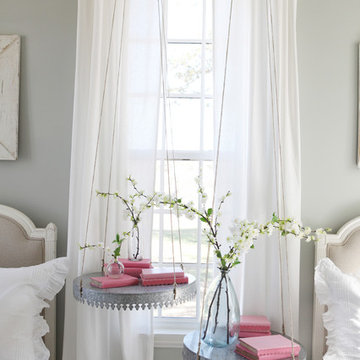
http://mollywinnphotography.com
Ejemplo de dormitorio infantil de 4 a 10 años campestre pequeño con paredes grises
Ejemplo de dormitorio infantil de 4 a 10 años campestre pequeño con paredes grises

2 years after building their house, a young family needed some more space for needs of their growing children. The decision was made to renovate their unfinished basement to create a new space for both children and adults.
PLAYPOD
The most compelling feature upon entering the basement is the Playpod. The 100 sq.ft structure is both playful and practical. It functions as a hideaway for the family’s young children who use their imagination to transform the space into everything from an ice cream truck to a space ship. Storage is provided for toys and books, brining order to the chaos of everyday playing. The interior is lined with plywood to provide a warm but robust finish. In contrast, the exterior is clad with reclaimed pine floor boards left over from the original house. The black stained pine helps the Playpod stand out while simultaneously enabling the character of the aged wood to be revealed. The orange apertures create ‘moments’ for the children to peer out to the world while also enabling parents to keep an eye on the fun. The Playpod’s unique form and compact size is scaled for small children but is designed to stimulate big imagination. And putting the FUN in FUNctional.
PLANNING
The layout of the basement is organized to separate private and public areas from each other. The office/guest room is tucked away from the media room to offer a tranquil environment for visitors. The new four piece bathroom serves the entire basement but can be annexed off by a set of pocket doors to provide a private ensuite for guests.
The media room is open and bright making it inviting for the family to enjoy time together. Sitting adjacent to the Playpod, the media room provides a sophisticated place to entertain guests while the children can enjoy their own space close by. The laundry room and small home gym are situated in behind the stairs. They work symbiotically allowing the homeowners to put in a quick workout while waiting for the clothes to dry. After the workout gym towels can quickly be exchanged for fluffy new ones thanks to the ample storage solutions customized for the homeowners.

Brand new 2-Story 3,100 square foot Custom Home completed in 2022. Designed by Arch Studio, Inc. and built by Brooke Shaw Builders.
Imagen de dormitorio infantil abovedado campestre pequeño con paredes blancas, suelo de madera en tonos medios, suelo gris y panelado
Imagen de dormitorio infantil abovedado campestre pequeño con paredes blancas, suelo de madera en tonos medios, suelo gris y panelado
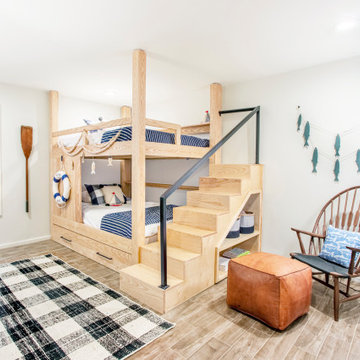
Kids Bunk room with a Lake Theme
Ejemplo de dormitorio infantil de 1 a 3 años marinero pequeño con paredes blancas y suelo beige
Ejemplo de dormitorio infantil de 1 a 3 años marinero pequeño con paredes blancas y suelo beige
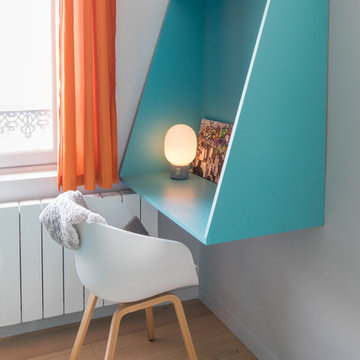
Thierry Stefanopoulos
Ejemplo de dormitorio infantil contemporáneo pequeño con escritorio, paredes azules y suelo de madera clara
Ejemplo de dormitorio infantil contemporáneo pequeño con escritorio, paredes azules y suelo de madera clara
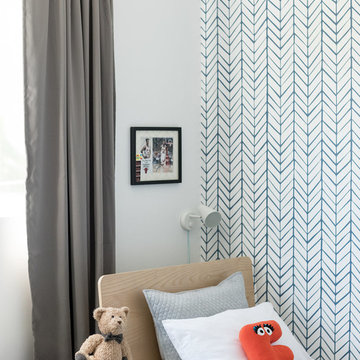
This room is inspired by this family's love of their hometown and one little boy's enthusiasm for the city's sports teams, a room inspired by Chicago came alive.

Elizabeth Pedinotti Haynes
Modelo de dormitorio infantil rústico pequeño con paredes marrones, suelo de baldosas de cerámica y suelo beige
Modelo de dormitorio infantil rústico pequeño con paredes marrones, suelo de baldosas de cerámica y suelo beige
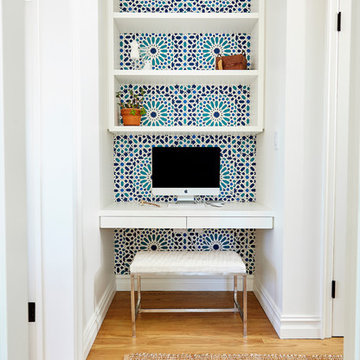
alyssa kirsten
Modelo de habitación infantil unisex actual pequeña con paredes azules, suelo de madera en tonos medios y escritorio
Modelo de habitación infantil unisex actual pequeña con paredes azules, suelo de madera en tonos medios y escritorio
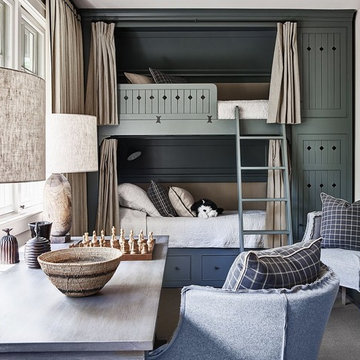
Photography by Dustin Peck
Home Design & Decor Magazine October 2016
(Urban Home)
Architecture by Ruard Veltman
Design by Cindy Smith of Circa Interiors & Antiques
Custom Cabinetry and ALL Millwork Interior and Exterior by Goodman Millwork Company
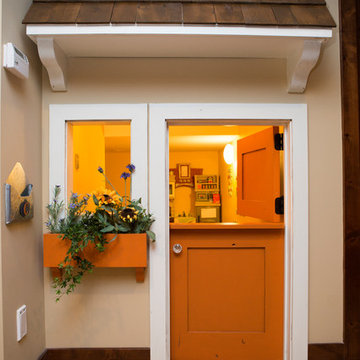
Under the stairs play house with magnetic chalkboard paint wall. The perfect hideaway for the youngest member of the family.
Marnie Swenson, MJFotography, Inc
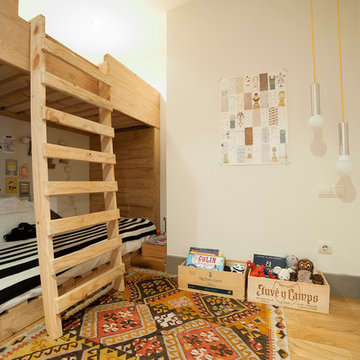
Foto de dormitorio infantil de 4 a 10 años nórdico pequeño con paredes beige, suelo de madera en tonos medios y suelo beige
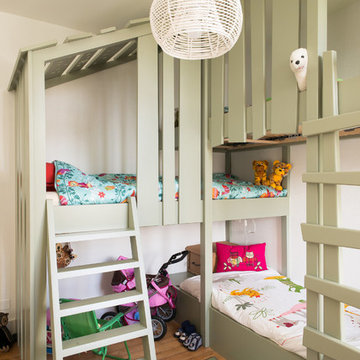
Photos : Alexandre Tortiger
Foto de dormitorio infantil de 4 a 10 años tradicional renovado pequeño con paredes beige y suelo de madera clara
Foto de dormitorio infantil de 4 a 10 años tradicional renovado pequeño con paredes beige y suelo de madera clara
8.214 ideas para dormitorios infantiles pequeños
6
