2.852 ideas para habitaciones infantiles unisex pequeñas
Filtrar por
Presupuesto
Ordenar por:Popular hoy
1 - 20 de 2852 fotos
Artículo 1 de 3

This reach in closet utilizes a simple open shelving design to create a functional space for toy storage that is easily accessible to the kids without sacrificing quality or efficiency.
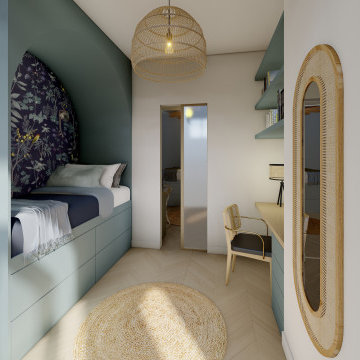
Foto de dormitorio infantil de 4 a 10 años contemporáneo pequeño con suelo azul
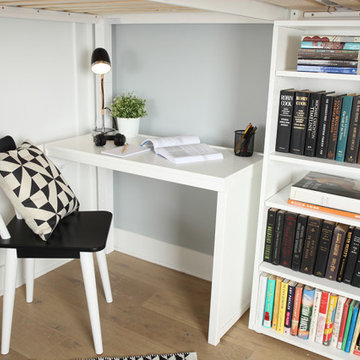
This Maxtrix Bed offers a unique way to sleep 2 to a room while saving floorspace. One twin size loft bed is connected to one twin size loft bed, forming raised “L” shape that fits perfectly in a bedroom corner. Over 4 ft of underbed clearance, ideal for a desk, storage or play space. www.maxtrixkids.com

Inspired by a trip to Legoland, I devised a unique way to cantilever the Lego Minifigure base plates to the gray base plate perpendicularly without having to use glue. Just don't slam the door.
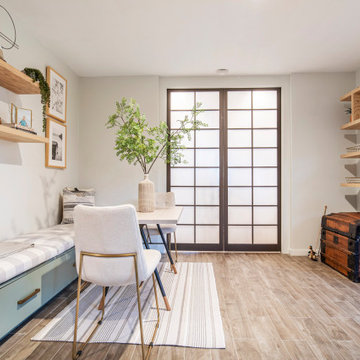
Kids Corner of Living Area
Imagen de dormitorio infantil de 4 a 10 años moderno pequeño con paredes blancas
Imagen de dormitorio infantil de 4 a 10 años moderno pequeño con paredes blancas
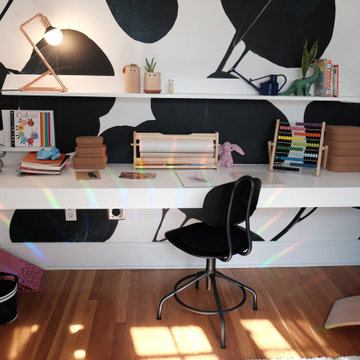
Diseño de dormitorio infantil contemporáneo pequeño con paredes blancas y suelo de madera en tonos medios
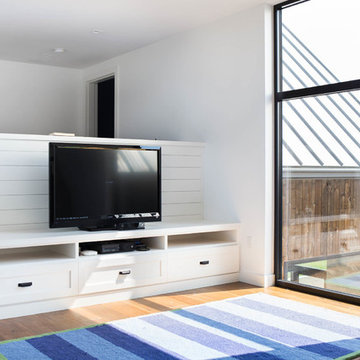
This modern farmhouse located outside of Spokane, Washington, creates a prominent focal point among the landscape of rolling plains. The composition of the home is dominated by three steep gable rooflines linked together by a central spine. This unique design evokes a sense of expansion and contraction from one space to the next. Vertical cedar siding, poured concrete, and zinc gray metal elements clad the modern farmhouse, which, combined with a shop that has the aesthetic of a weathered barn, creates a sense of modernity that remains rooted to the surrounding environment.
The Glo double pane A5 Series windows and doors were selected for the project because of their sleek, modern aesthetic and advanced thermal technology over traditional aluminum windows. High performance spacers, low iron glass, larger continuous thermal breaks, and multiple air seals allows the A5 Series to deliver high performance values and cost effective durability while remaining a sophisticated and stylish design choice. Strategically placed operable windows paired with large expanses of fixed picture windows provide natural ventilation and a visual connection to the outdoors.
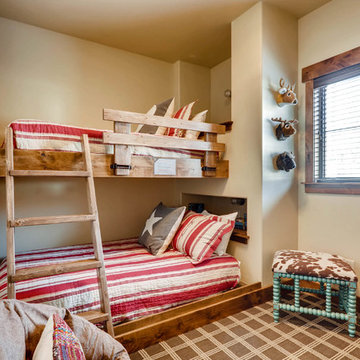
Rent this cabin in Grand Lake Colorado at www.GrandLakeCabinRentals.com
Modelo de dormitorio infantil de 4 a 10 años rústico pequeño con paredes beige, moqueta y suelo marrón
Modelo de dormitorio infantil de 4 a 10 años rústico pequeño con paredes beige, moqueta y suelo marrón
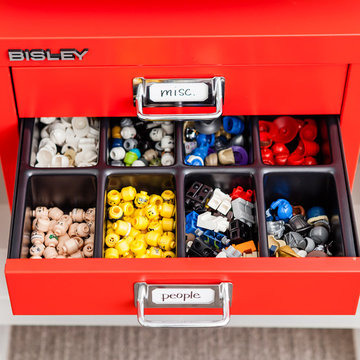
Toys can really begin to take over the house - so figuring out an organization system will not only make you happy but it's a great way to teach those tykes the importance of organization.
For the smaller toys that can easily be lost, the Bisley Filing Cabinet from The Container Store is great. The bright colors look great and the variety of drawer inserts can be tailored to the pieces you are storing. Each drawer has a label for easy identification.
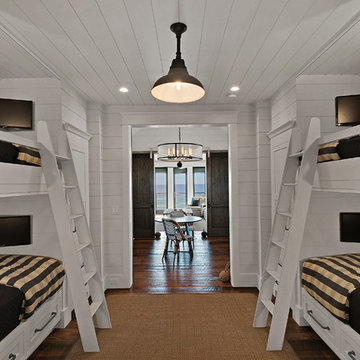
Emerald Coast Real Estate Photography
Modelo de dormitorio infantil de 4 a 10 años marinero pequeño con paredes blancas y suelo de madera en tonos medios
Modelo de dormitorio infantil de 4 a 10 años marinero pequeño con paredes blancas y suelo de madera en tonos medios
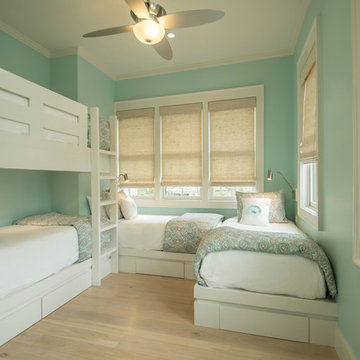
Custom bunks in "U" configuration with woven wood shades in cheerful colors of the Emerald Coast waters. This home is the ultimate vacation home in Watercolor!

the steel bunk bed tucked into the corner.
Modelo de dormitorio infantil abovedado minimalista pequeño con paredes blancas y suelo de madera clara
Modelo de dormitorio infantil abovedado minimalista pequeño con paredes blancas y suelo de madera clara

2 years after building their house, a young family needed some more space for needs of their growing children. The decision was made to renovate their unfinished basement to create a new space for both children and adults.
PLAYPOD
The most compelling feature upon entering the basement is the Playpod. The 100 sq.ft structure is both playful and practical. It functions as a hideaway for the family’s young children who use their imagination to transform the space into everything from an ice cream truck to a space ship. Storage is provided for toys and books, brining order to the chaos of everyday playing. The interior is lined with plywood to provide a warm but robust finish. In contrast, the exterior is clad with reclaimed pine floor boards left over from the original house. The black stained pine helps the Playpod stand out while simultaneously enabling the character of the aged wood to be revealed. The orange apertures create ‘moments’ for the children to peer out to the world while also enabling parents to keep an eye on the fun. The Playpod’s unique form and compact size is scaled for small children but is designed to stimulate big imagination. And putting the FUN in FUNctional.
PLANNING
The layout of the basement is organized to separate private and public areas from each other. The office/guest room is tucked away from the media room to offer a tranquil environment for visitors. The new four piece bathroom serves the entire basement but can be annexed off by a set of pocket doors to provide a private ensuite for guests.
The media room is open and bright making it inviting for the family to enjoy time together. Sitting adjacent to the Playpod, the media room provides a sophisticated place to entertain guests while the children can enjoy their own space close by. The laundry room and small home gym are situated in behind the stairs. They work symbiotically allowing the homeowners to put in a quick workout while waiting for the clothes to dry. After the workout gym towels can quickly be exchanged for fluffy new ones thanks to the ample storage solutions customized for the homeowners.

Brand new 2-Story 3,100 square foot Custom Home completed in 2022. Designed by Arch Studio, Inc. and built by Brooke Shaw Builders.
Imagen de dormitorio infantil abovedado campestre pequeño con paredes blancas, suelo de madera en tonos medios, suelo gris y panelado
Imagen de dormitorio infantil abovedado campestre pequeño con paredes blancas, suelo de madera en tonos medios, suelo gris y panelado
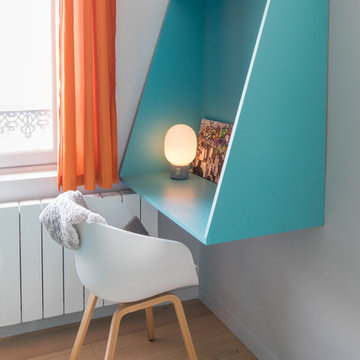
Thierry Stefanopoulos
Ejemplo de dormitorio infantil contemporáneo pequeño con escritorio, paredes azules y suelo de madera clara
Ejemplo de dormitorio infantil contemporáneo pequeño con escritorio, paredes azules y suelo de madera clara
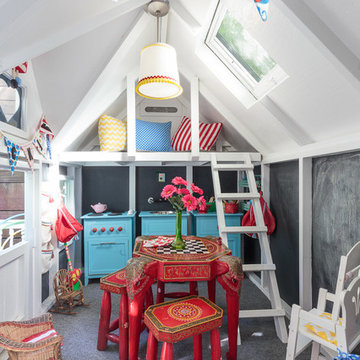
Play house fit for full-time living. Outfitted with electricity (for evening tea parties), a custom play kitchen, a mini game table, and a reading loft. Of course, stocked with doll chairs, tea pot, and a chalkboard wall for notes to friends.
Design by Courtney B. Smith. Photography by David Duncan Livingston.
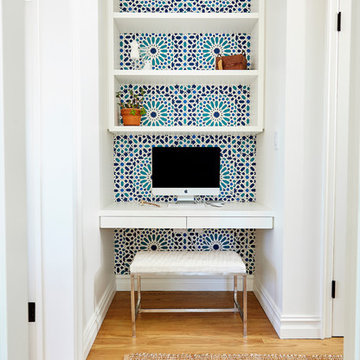
alyssa kirsten
Modelo de habitación infantil unisex actual pequeña con paredes azules, suelo de madera en tonos medios y escritorio
Modelo de habitación infantil unisex actual pequeña con paredes azules, suelo de madera en tonos medios y escritorio
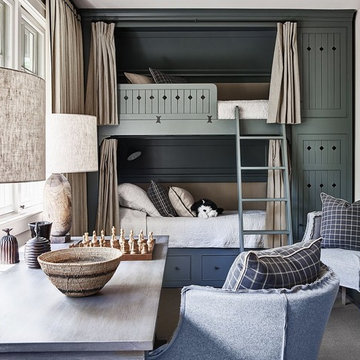
Photography by Dustin Peck
Home Design & Decor Magazine October 2016
(Urban Home)
Architecture by Ruard Veltman
Design by Cindy Smith of Circa Interiors & Antiques
Custom Cabinetry and ALL Millwork Interior and Exterior by Goodman Millwork Company
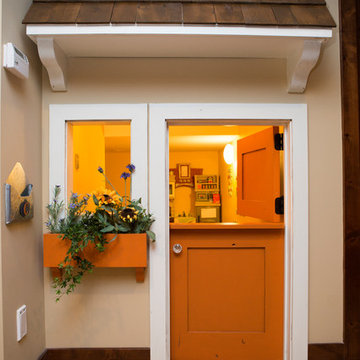
Under the stairs play house with magnetic chalkboard paint wall. The perfect hideaway for the youngest member of the family.
Marnie Swenson, MJFotography, Inc
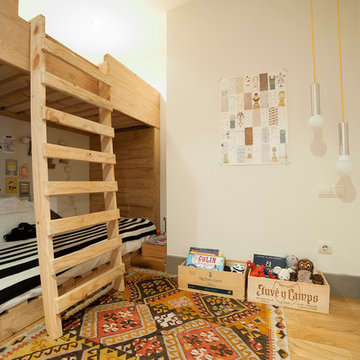
Foto de dormitorio infantil de 4 a 10 años nórdico pequeño con paredes beige, suelo de madera en tonos medios y suelo beige
2.852 ideas para habitaciones infantiles unisex pequeñas
1