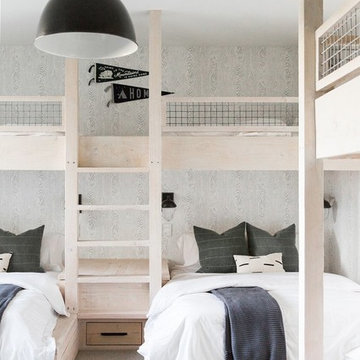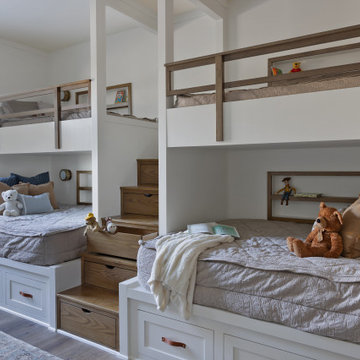1.209 ideas para dormitorios infantiles de estilo de casa de campo
Filtrar por
Presupuesto
Ordenar por:Popular hoy
1 - 20 de 1209 fotos
Artículo 1 de 3
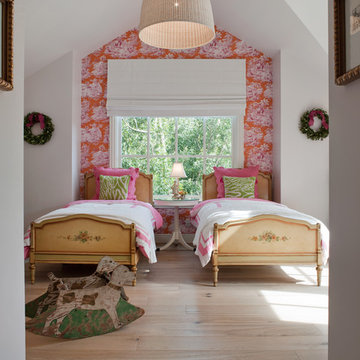
Residential Design by Heydt Designs, Interior Design by Benjamin Dhong Interiors, Construction by Kearney & O'Banion, Photography by David Duncan Livingston
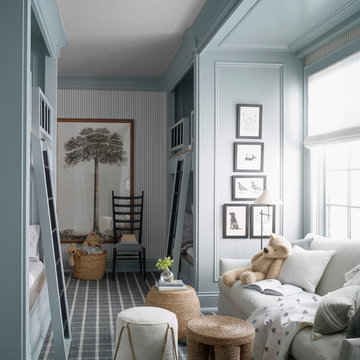
Luker Photography
Diseño de dormitorio infantil campestre con paredes azules, moqueta y suelo gris
Diseño de dormitorio infantil campestre con paredes azules, moqueta y suelo gris

David Laurer
Foto de dormitorio infantil de 4 a 10 años de estilo de casa de campo con paredes blancas, moqueta y suelo beige
Foto de dormitorio infantil de 4 a 10 años de estilo de casa de campo con paredes blancas, moqueta y suelo beige

Girls' room featuring custom built-in bunk beds that sleep eight, striped bedding, wood accents, gray carpet, black windows, gray chairs, and shiplap walls,
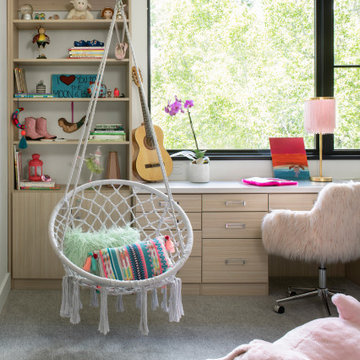
Diseño de dormitorio infantil de estilo de casa de campo con paredes blancas, moqueta y suelo gris
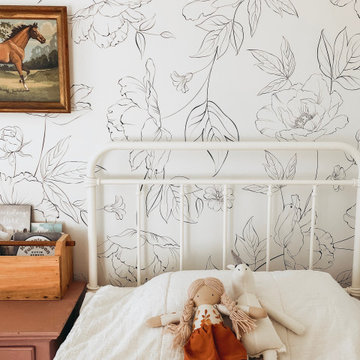
Ejemplo de dormitorio infantil de 4 a 10 años campestre de tamaño medio con paredes beige, suelo de madera oscura y suelo marrón
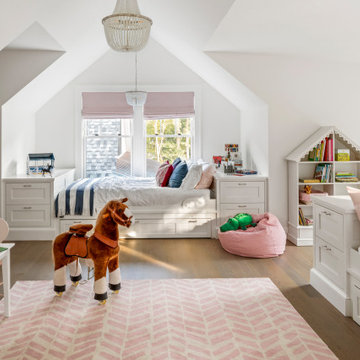
TEAM
Architect: LDa Architecture & Interiors
Interior Designer: LDa Architecture & Interiors
Builder: Kistler & Knapp Builders, Inc.
Landscape Architect: Lorayne Black Landscape Architect
Photographer: Greg Premru Photography
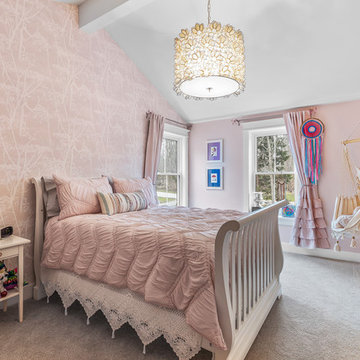
Diseño de dormitorio infantil de estilo de casa de campo con paredes rosas, moqueta y suelo gris
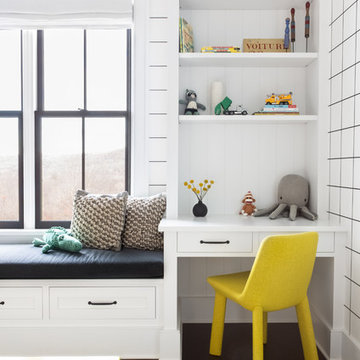
Architectural advisement, Interior Design, Custom Furniture Design & Art Curation by Chango & Co.
Architecture by Crisp Architects
Construction by Structure Works Inc.
Photography by Sarah Elliott
See the feature in Domino Magazine
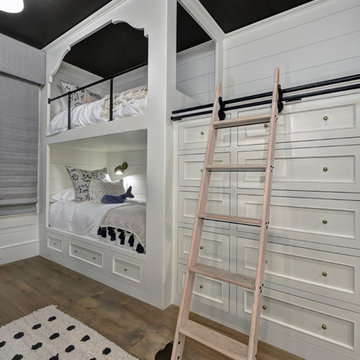
Imagen de dormitorio infantil de 4 a 10 años de estilo de casa de campo de tamaño medio con suelo de madera en tonos medios y suelo marrón
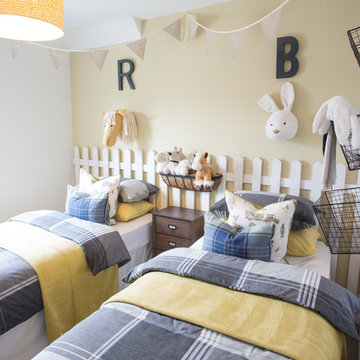
Chris Foster
Diseño de dormitorio infantil de 4 a 10 años campestre pequeño con paredes amarillas
Diseño de dormitorio infantil de 4 a 10 años campestre pequeño con paredes amarillas
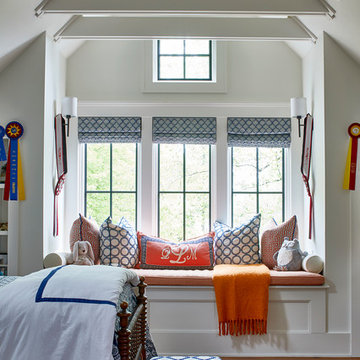
Lauren Rubenstein Photography
Foto de dormitorio infantil de 4 a 10 años campestre con paredes blancas, suelo de madera en tonos medios y suelo marrón
Foto de dormitorio infantil de 4 a 10 años campestre con paredes blancas, suelo de madera en tonos medios y suelo marrón
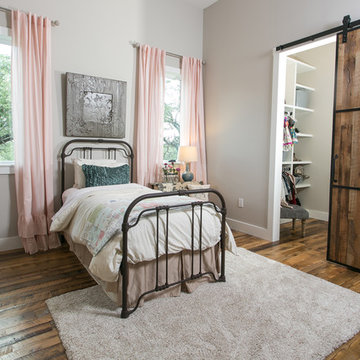
Ejemplo de dormitorio infantil de 4 a 10 años campestre de tamaño medio con paredes grises, suelo de madera en tonos medios y suelo marrón
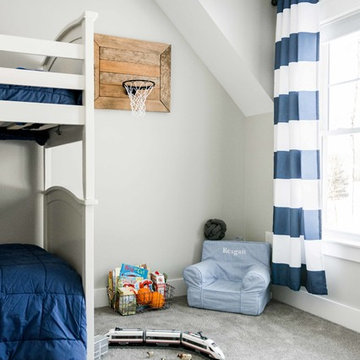
This 3,036 sq. ft custom farmhouse has layers of character on the exterior with metal roofing, cedar impressions and board and batten siding details. Inside, stunning hickory storehouse plank floors cover the home as well as other farmhouse inspired design elements such as sliding barn doors. The house has three bedrooms, two and a half bathrooms, an office, second floor laundry room, and a large living room with cathedral ceilings and custom fireplace.
Photos by Tessa Manning

Tucked away in the backwoods of Torch Lake, this home marries “rustic” with the sleek elegance of modern. The combination of wood, stone and metal textures embrace the charm of a classic farmhouse. Although this is not your average farmhouse. The home is outfitted with a high performing system that seamlessly works with the design and architecture.
The tall ceilings and windows allow ample natural light into the main room. Spire Integrated Systems installed Lutron QS Wireless motorized shades paired with Hartmann & Forbes windowcovers to offer privacy and block harsh light. The custom 18′ windowcover’s woven natural fabric complements the organic esthetics of the room. The shades are artfully concealed in the millwork when not in use.
Spire installed B&W in-ceiling speakers and Sonance invisible in-wall speakers to deliver ambient music that emanates throughout the space with no visual footprint. Spire also installed a Sonance Landscape Audio System so the homeowner can enjoy music outside.
Each system is easily controlled using Savant. Spire personalized the settings to the homeowner’s preference making controlling the home efficient and convenient.
Builder: Widing Custom Homes
Architect: Shoreline Architecture & Design
Designer: Jones-Keena & Co.
Photos by Beth Singer Photographer Inc.
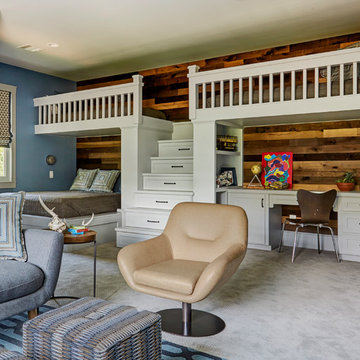
Mike Kaskel
Modelo de dormitorio infantil de 4 a 10 años campestre con paredes azules, moqueta y suelo gris
Modelo de dormitorio infantil de 4 a 10 años campestre con paredes azules, moqueta y suelo gris
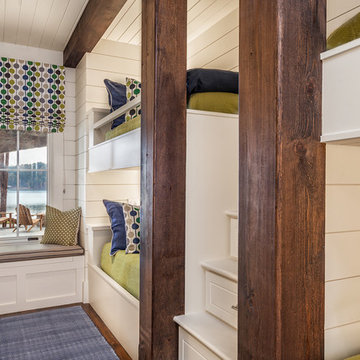
This transitional timber frame home features a wrap-around porch designed to take advantage of its lakeside setting and mountain views. Natural stone, including river rock, granite and Tennessee field stone, is combined with wavy edge siding and a cedar shingle roof to marry the exterior of the home with it surroundings. Casually elegant interiors flow into generous outdoor living spaces that highlight natural materials and create a connection between the indoors and outdoors.
Photography Credit: Rebecca Lehde, Inspiro 8 Studios
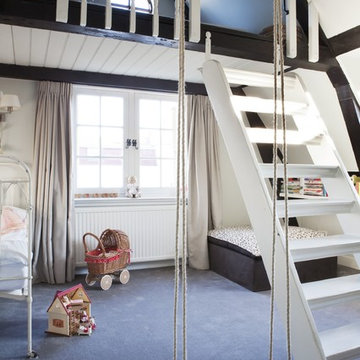
Ejemplo de dormitorio infantil de 4 a 10 años de estilo de casa de campo con paredes blancas y moqueta
1.209 ideas para dormitorios infantiles de estilo de casa de campo
1
