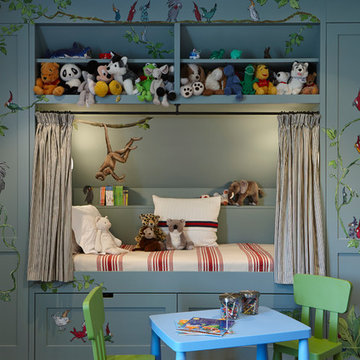834 ideas para dormitorios infantiles de 4 a 10 años turquesas
Filtrar por
Presupuesto
Ordenar por:Popular hoy
1 - 20 de 834 fotos
Artículo 1 de 3
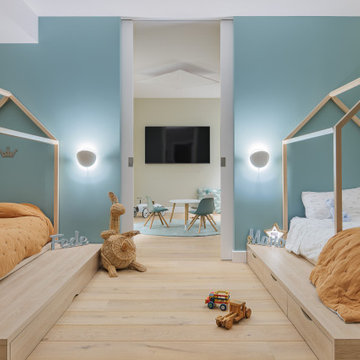
Modelo de dormitorio infantil de 4 a 10 años actual con paredes azules, suelo de madera clara y suelo beige

TEAM
Architect: LDa Architecture & Interiors
Interior Design: Kennerknecht Design Group
Builder: JJ Delaney, Inc.
Landscape Architect: Horiuchi Solien Landscape Architects
Photographer: Sean Litchfield Photography
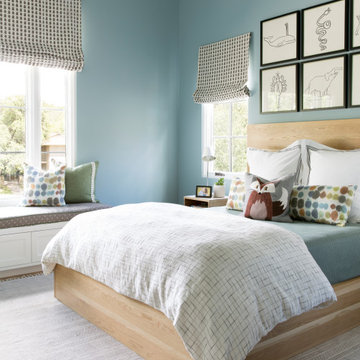
Foto de dormitorio infantil de 4 a 10 años tradicional renovado con paredes azules, suelo de madera en tonos medios y suelo marrón

Modelo de dormitorio infantil de 4 a 10 años contemporáneo de tamaño medio con paredes azules, suelo de madera en tonos medios y suelo marrón

Ejemplo de habitación de niño de 4 a 10 años actual de tamaño medio con suelo de madera clara, suelo beige y paredes blancas
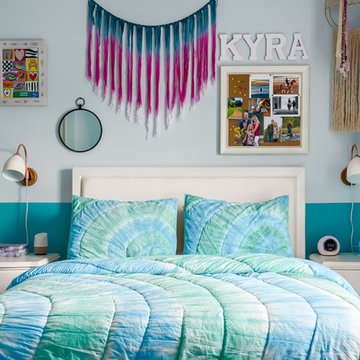
Anastasia Alkema Photography
Imagen de dormitorio infantil de 4 a 10 años bohemio de tamaño medio con paredes azules, moqueta y suelo beige
Imagen de dormitorio infantil de 4 a 10 años bohemio de tamaño medio con paredes azules, moqueta y suelo beige
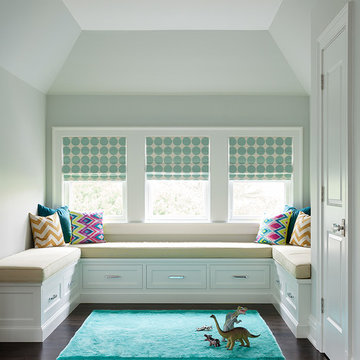
Emily Gilbert Photography
Modelo de dormitorio infantil de 4 a 10 años clásico renovado grande
Modelo de dormitorio infantil de 4 a 10 años clásico renovado grande
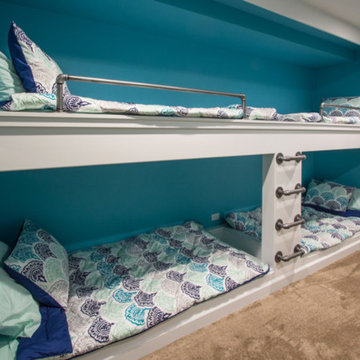
Basement remodel with custom glass pour bar/drink ledge/key tap/bar sink, stonework, entertainment center, lower-level bedroom with built in bunk beds/galvanized ladder, pillars/posts, two-tone paint, luxury vinyl tile and much more.
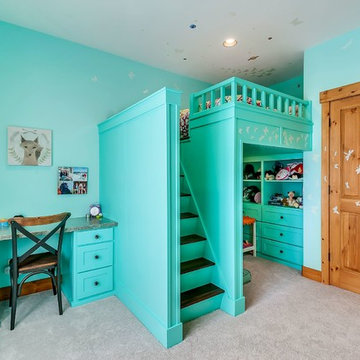
Foto de dormitorio infantil de 4 a 10 años clásico de tamaño medio con paredes azules, moqueta y suelo beige
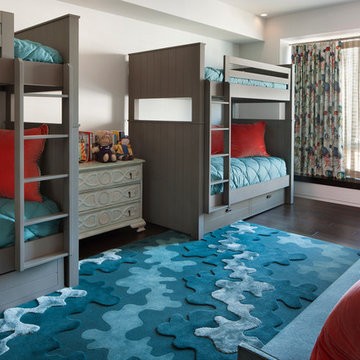
ROOM FOR 8
We created a space for the client's 8 grandchildren could sleep in one room and still have room to play. Each of the bunk beds has a trundle and on the right is a sofa from Resource Furniture that reconfigures to a bunk bed. The draperies from Clarencehouse and the rug from Edward Fields create the feel of being in an aquarium.(ish)
David O. Marlow
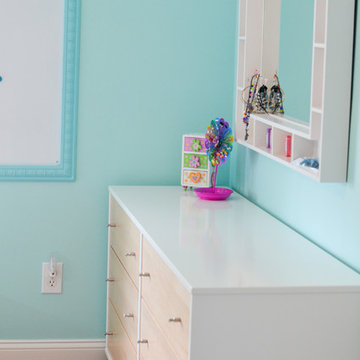
Kate Hart Photography
Modelo de dormitorio infantil de 4 a 10 años clásico de tamaño medio con paredes azules y suelo de madera oscura
Modelo de dormitorio infantil de 4 a 10 años clásico de tamaño medio con paredes azules y suelo de madera oscura
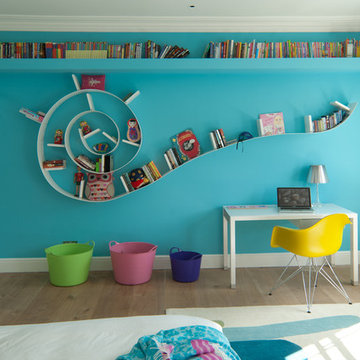
Foto de habitación infantil unisex de 4 a 10 años actual con suelo de madera en tonos medios, escritorio y paredes multicolor

Florian Grohen
Diseño de dormitorio infantil de 4 a 10 años actual con moqueta y paredes blancas
Diseño de dormitorio infantil de 4 a 10 años actual con moqueta y paredes blancas

4,945 square foot two-story home, 6 bedrooms, 5 and ½ bathroom plus a secondary family room/teen room. The challenge for the design team of this beautiful New England Traditional home in Brentwood was to find the optimal design for a property with unique topography, the natural contour of this property has 12 feet of elevation fall from the front to the back of the property. Inspired by our client’s goal to create direct connection between the interior living areas and the exterior living spaces/gardens, the solution came with a gradual stepping down of the home design across the largest expanse of the property. With smaller incremental steps from the front property line to the entry door, an additional step down from the entry foyer, additional steps down from a raised exterior loggia and dining area to a slightly elevated lawn and pool area. This subtle approach accomplished a wonderful and fairly undetectable transition which presented a view of the yard immediately upon entry to the home with an expansive experience as one progresses to the rear family great room and morning room…both overlooking and making direct connection to a lush and magnificent yard. In addition, the steps down within the home created higher ceilings and expansive glass onto the yard area beyond the back of the structure. As you will see in the photographs of this home, the family area has a wonderful quality that really sets this home apart…a space that is grand and open, yet warm and comforting. A nice mixture of traditional Cape Cod, with some contemporary accents and a bold use of color…make this new home a bright, fun and comforting environment we are all very proud of. The design team for this home was Architect: P2 Design and Jill Wolff Interiors. Jill Wolff specified the interior finishes as well as furnishings, artwork and accessories.
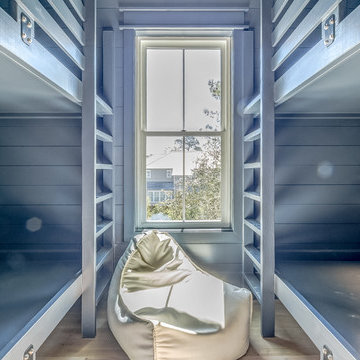
Ejemplo de dormitorio infantil de 4 a 10 años costero de tamaño medio con paredes azules, suelo de madera en tonos medios y suelo marrón
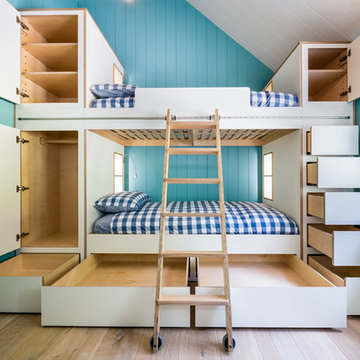
David Brown Photography
Foto de dormitorio infantil de 4 a 10 años nórdico de tamaño medio con suelo de madera clara, suelo beige y paredes azules
Foto de dormitorio infantil de 4 a 10 años nórdico de tamaño medio con suelo de madera clara, suelo beige y paredes azules
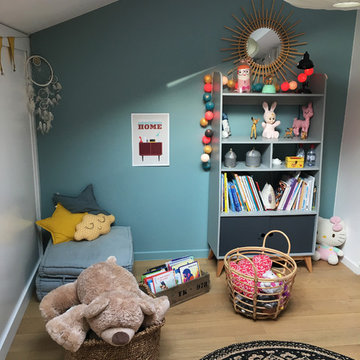
Chambre d'enfant mixte avec lit superposé - Isabelle Le Rest Intérieurs
Diseño de dormitorio infantil de 4 a 10 años escandinavo de tamaño medio con suelo de madera clara, suelo beige y paredes azules
Diseño de dormitorio infantil de 4 a 10 años escandinavo de tamaño medio con suelo de madera clara, suelo beige y paredes azules
834 ideas para dormitorios infantiles de 4 a 10 años turquesas
1


