831 ideas para dormitorios infantiles con paredes multicolor y suelo beige
Filtrar por
Presupuesto
Ordenar por:Popular hoy
161 - 180 de 831 fotos
Artículo 1 de 3
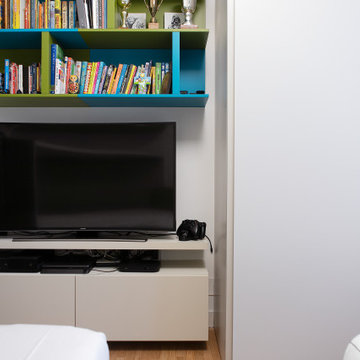
Camera dei ragazzi a scomparsa.
Idea salvaspazio.
Modelo de dormitorio infantil actual pequeño con paredes multicolor, suelo de madera clara, suelo beige y papel pintado
Modelo de dormitorio infantil actual pequeño con paredes multicolor, suelo de madera clara, suelo beige y papel pintado
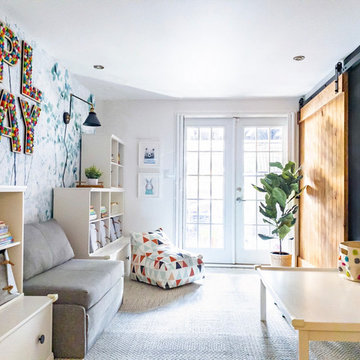
A lovely Brooklyn Townhouse with an underutilized garden floor (walk out basement) gets a full redesign to expand the footprint of the home. The family of four needed a playroom for toddlers that would grow with them, as well as a multifunctional guest room and office space. The modern play room features a calming tree mural background juxtaposed with vibrant wall decor and a beanbag chair.. Plenty of closed and open toy storage, a chalkboard wall, and large craft table foster creativity and provide function. Carpet tiles for easy clean up with tots and a sleeper chair allow for more guests to stay. The guest room design is sultry and decadent with golds, blacks, and luxurious velvets in the chair and turkish ikat pillows. A large chest and murphy bed, along with a deco style media cabinet plus TV, provide comfortable amenities for guests despite the long narrow space. The glam feel provides the perfect adult hang out for movie night and gaming. Tibetan fur ottomans extend seating as needed.
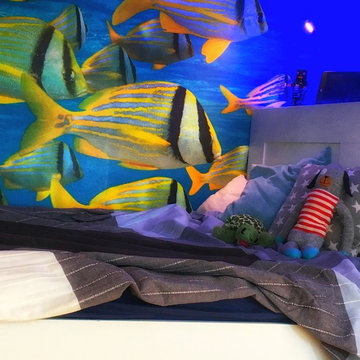
Schlafzimmer mit Fototapete und Lichteffekten
Imagen de dormitorio infantil actual de tamaño medio con paredes multicolor, suelo de madera clara y suelo beige
Imagen de dormitorio infantil actual de tamaño medio con paredes multicolor, suelo de madera clara y suelo beige
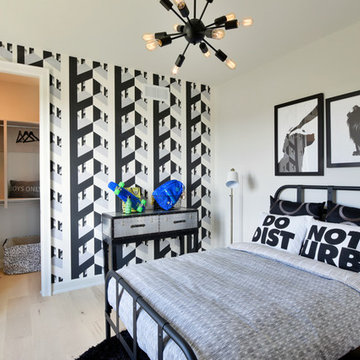
Lighting by Living Lighting Ottawa. Interior design by KISS Design Group. Photo courtesy of the CHEO Foundation.
Imagen de dormitorio infantil actual de tamaño medio con paredes multicolor, suelo de madera clara y suelo beige
Imagen de dormitorio infantil actual de tamaño medio con paredes multicolor, suelo de madera clara y suelo beige
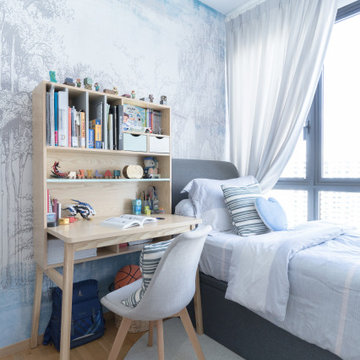
Imagen de dormitorio infantil de 4 a 10 años actual de tamaño medio con paredes multicolor y suelo beige
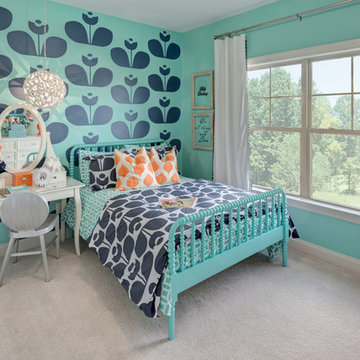
Foto de dormitorio infantil tradicional renovado con moqueta, suelo beige y paredes multicolor
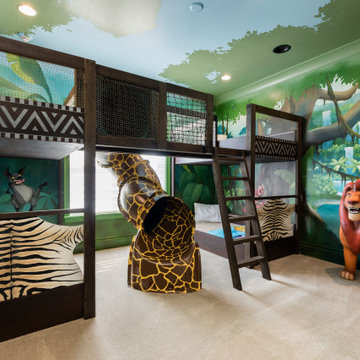
Fully Custom Lion King Bunk Room that Sleeps 4 . The bed has a built in slide and 3D printed adult Simba.
Diseño de dormitorio infantil contemporáneo grande con paredes multicolor, moqueta y suelo beige
Diseño de dormitorio infantil contemporáneo grande con paredes multicolor, moqueta y suelo beige
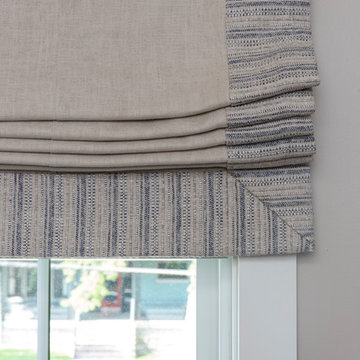
Interior Designer: MOTIV Interiors LLC
Photographer: Sam Angel Photography
Design Challenge: This 8 year-old boy and girl were outgrowing their existing setup and needed to update their rooms with a plan that would carry them forward into middle school and beyond. In addition to gaining storage and study areas, could these twins show off their big personalities? Absolutely, we said! MOTIV Interiors tackled the rooms of these youngsters living in Nashville's 12th South Neighborhood and created an environment where the dynamic duo can learn, create, and grow together for years to come.
Design Solution:
In his room, we wanted to continue the feature wall fun, but with a different approach. Since our young explorer loves outer space, being a boy scout, and building with legos, we created a dynamic geometric wall that serves as the backdrop for our young hero’s control center. We started with a neutral mushroom color for the majority of the walls in the room, while our feature wall incorporated a deep indigo and sky blue that are as classic as your favorite pair of jeans. We focused on indoor air quality and used Sherwin Williams’ Duration paint in a satin sheen, which is a scrubbable/no-VOC coating.
We wanted to create a great reading corner, so we placed a comfortable denim lounge chair next to the window and made sure to feature a self-portrait created by our young client. For night time reading, we included a super-stellar floor lamp with white globes and a sleek satin nickel finish. Metal details are found throughout the space (such as the lounge chair base and nautical desk clock), and lend a utilitarian feel to the room. In order to balance the metal and keep the room from feeling too cold, we also snuck in woven baskets that work double-duty as decorative pieces and functional storage bins.
The large north-facing window got the royal treatment and was dressed with a relaxed roman shade in a shiitake linen blend. We added a fabulous fabric trim from F. Schumacher and echoed the look by using the same fabric for the bolster on the bed. Royal blue bedding brings a bit of color into the space, and is complimented by the rich chocolate wood tones seen in the furniture throughout. Additional storage was a must, so we brought in a glossy blue storage unit that can accommodate legos, encyclopedias, pinewood derby cars, and more!
Comfort and creativity converge in this space, and we were excited to get a big smile when we turned it over to its new commander.
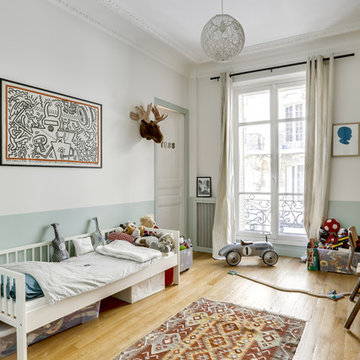
Diseño de dormitorio infantil de 1 a 3 años nórdico con paredes multicolor, suelo de madera clara y suelo beige
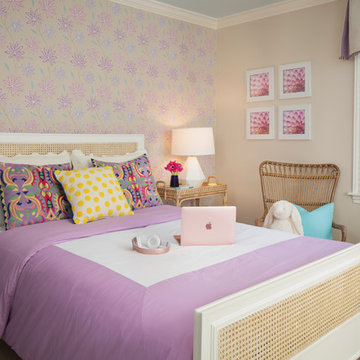
Foto de dormitorio infantil tradicional renovado con paredes multicolor, moqueta y suelo beige
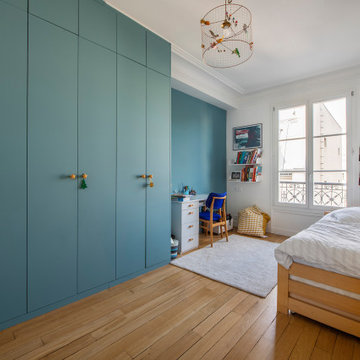
Nos clients avaient vécu une expérience négative lors de la rénovation de leur précédent appartement. Pour ce nouvel achat, ils souhaitaient une solution intégrée, sérieuse, capable de garantir les délais pour l'arrivée de leur nouvel enfant.
Le chantier de ce projet a été lourd car nous avions d'importants travaux à exécuter avec des matériaux compliqués (grands carreaux dans la SDB, des menuiseries chiadées, etc.)
Il y a eu ainsi des inversions de pièces, la salle de bain a pris la place de l'ancienne cuisine et la cuisine actuelle s'est invitée dans la salle à manger/salon.
Pour les menuiseries travaillées, nous avons investi les alcôves du salon afin de donner forme à cette immense bibliothèque. Création sur mesure, elle permet de mettre en valeur la cheminée d'époque et de camoufler les chauffages de la pièce. Dans les chambres, des rangements semi sur mesure prennent place. Afin d'épouser toute la hauteur des pièces, nous avons utilisé des rangements @ikeafrance et des sur caissons.
Le résultat est à la hauteur des espérances de nos clients. Un intérieur élégant où viennent se marier à merveille des choix fonctionnels et de style.
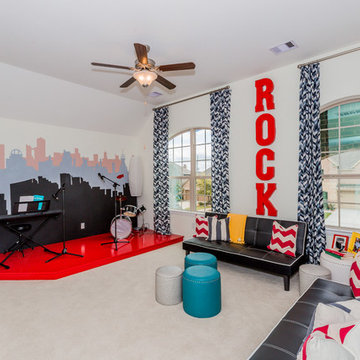
Phoebe Cooper (Fibi Pix)
Ejemplo de dormitorio infantil tradicional con paredes multicolor, moqueta y suelo beige
Ejemplo de dormitorio infantil tradicional con paredes multicolor, moqueta y suelo beige
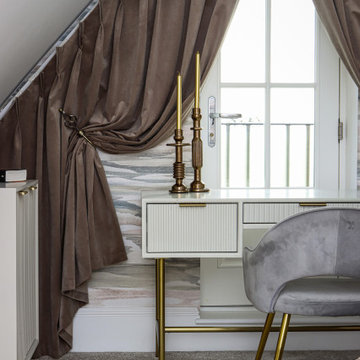
Our goal was to convert a loft space into 2 bedrooms for teenage girls.
What we have accomplished:
- created new layout by dividing the space into two well proportioned bedrooms with en-suites;
- proposed a colour-scheme for each room considering all requirements of our young clients;
- managed construction process;
- designed bespoke wardrobes, shelving units and beds;
- sourced and procured all furniture and accessories to complete the design concept.
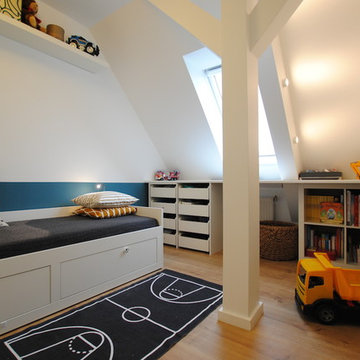
Aus dem Babyzimmer wurde hier ein kleines aber feines Jungenparadies mit viel Platz zum Lümmeln, Spielen und Toben.
Imagen de dormitorio infantil de 4 a 10 años contemporáneo de tamaño medio con paredes multicolor, suelo de madera en tonos medios y suelo beige
Imagen de dormitorio infantil de 4 a 10 años contemporáneo de tamaño medio con paredes multicolor, suelo de madera en tonos medios y suelo beige
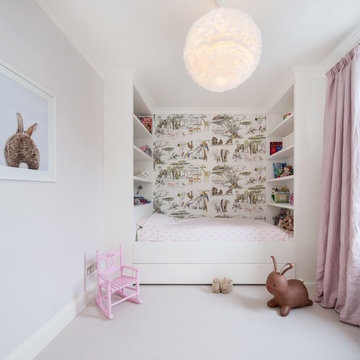
Juliet Murphy Photography
Imagen de dormitorio infantil de 4 a 10 años tradicional renovado de tamaño medio con moqueta, suelo beige y paredes multicolor
Imagen de dormitorio infantil de 4 a 10 años tradicional renovado de tamaño medio con moqueta, suelo beige y paredes multicolor
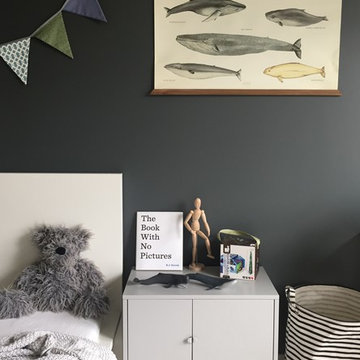
Bedroom with featured wall in dark grey colour (Down Pipe) and rest of the walls white (Chantilly Lace). Combining these two we have achieved bright room with a cozy area next to bed. The space has a lot of character but doesn't appear too dark or too cold.
photo: Petra Konecna
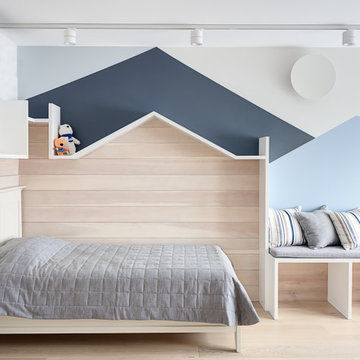
Diseño de dormitorio infantil nórdico con paredes multicolor, suelo de madera clara y suelo beige
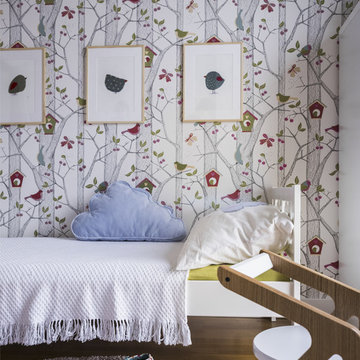
Мебель Moonk, IKEA.
Текстиль IKEA.
Обои Borastapeter.
Foto de dormitorio infantil de 1 a 3 años escandinavo de tamaño medio con paredes multicolor, suelo de madera en tonos medios y suelo beige
Foto de dormitorio infantil de 1 a 3 años escandinavo de tamaño medio con paredes multicolor, suelo de madera en tonos medios y suelo beige
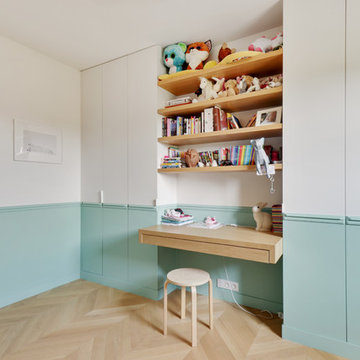
Ejemplo de habitación de niña de 4 a 10 años nórdica con escritorio, paredes multicolor, suelo de madera clara y suelo beige
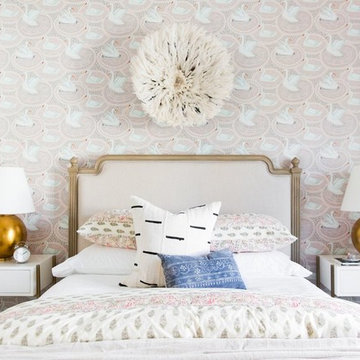
Shop the Look, See the Photo Tour here: https://www.studio-mcgee.com/studioblog/2018/3/16/calabasas-remodel-kids-reveal?rq=Calabasas%20Remodel
Watch the Webisode: https://www.studio-mcgee.com/studioblog/2018/3/16/calabasas-remodel-kids-rooms-webisode?rq=Calabasas%20Remodel
831 ideas para dormitorios infantiles con paredes multicolor y suelo beige
9