831 ideas para dormitorios infantiles con paredes multicolor y suelo beige
Ordenar por:Popular hoy
1 - 20 de 831 fotos
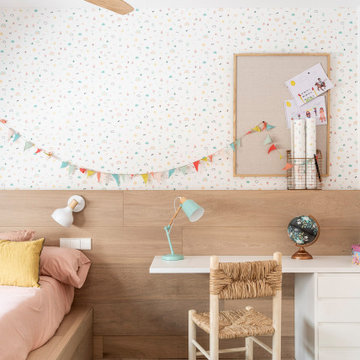
Imagen de habitación de niña actual con paredes multicolor, suelo de madera clara, suelo beige, boiserie y papel pintado

Nos clients, une famille avec 3 enfants, ont fait l'achat d'un bien de 124 m² dans l'Ouest Parisien. Ils souhaitaient adapter à leur goût leur nouvel appartement. Pour cela, ils ont fait appel à @advstudio_ai et notre agence.
L'objectif était de créer un intérieur au look urbain, dynamique, coloré. Chaque pièce possède sa palette de couleurs. Ainsi dans le couloir, on est accueilli par une entrée bleue Yves Klein et des étagères déstructurées sur mesure. Les chambres sont tantôt bleu doux ou intense ou encore vert d'eau. La SDB, elle, arbore un côté plus minimaliste avec sa palette de gris, noirs et blancs.
La pièce de vie, espace majeur du projet, possède plusieurs facettes. Elle est à la fois une cuisine, une salle TV, un petit salon ou encore une salle à manger. Conformément au fil rouge directeur du projet, chaque coin possède sa propre identité mais se marie à merveille avec l'ensemble.
Ce projet a bénéficié de quelques ajustements sur mesure : le mur de brique et le hamac qui donnent un côté urbain atypique au coin TV ; les bureaux, la bibliothèque et la mezzanine qui ont permis de créer des rangements élégants, adaptés à l'espace.
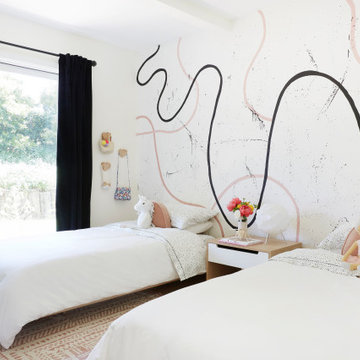
Ejemplo de dormitorio infantil contemporáneo de tamaño medio con paredes multicolor, suelo de madera clara, suelo beige y papel pintado
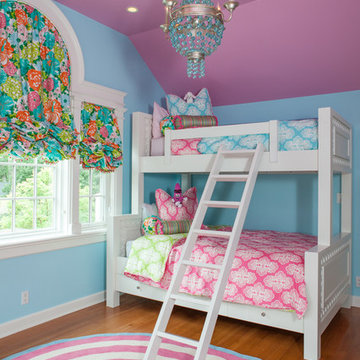
Michelle's Interiors
Diseño de dormitorio infantil de 4 a 10 años clásico de tamaño medio con paredes multicolor, suelo de madera clara y suelo beige
Diseño de dormitorio infantil de 4 a 10 años clásico de tamaño medio con paredes multicolor, suelo de madera clara y suelo beige

A lovely Brooklyn Townhouse with an underutilized garden floor (walk out basement) gets a full redesign to expand the footprint of the home. The family of four needed a playroom for toddlers that would grow with them, as well as a multifunctional guest room and office space. The modern play room features a calming tree mural background juxtaposed with vibrant wall decor and a beanbag chair.. Plenty of closed and open toy storage, a chalkboard wall, and large craft table foster creativity and provide function. Carpet tiles for easy clean up with tots and a sleeper chair allow for more guests to stay. The guest room design is sultry and decadent with golds, blacks, and luxurious velvets in the chair and turkish ikat pillows. A large chest and murphy bed, along with a deco style media cabinet plus TV, provide comfortable amenities for guests despite the long narrow space. The glam feel provides the perfect adult hang out for movie night and gaming. Tibetan fur ottomans extend seating as needed.

Diseño de dormitorio infantil de 1 a 3 años bohemio con paredes multicolor, suelo de madera clara y suelo beige
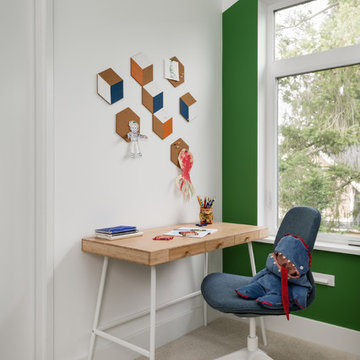
Bedroom update for a 6 year old boy who loves to read, draw, and play cars. Our clients wanted to create a fun space for their son and stay within a tight budget.

Design, Fabrication, Install & Photography By MacLaren Kitchen and Bath
Designer: Mary Skurecki
Wet Bar: Mouser/Centra Cabinetry with full overlay, Reno door/drawer style with Carbide paint. Caesarstone Pebble Quartz Countertops with eased edge detail (By MacLaren).
TV Area: Mouser/Centra Cabinetry with full overlay, Orleans door style with Carbide paint. Shelving, drawers, and wood top to match the cabinetry with custom crown and base moulding.
Guest Room/Bath: Mouser/Centra Cabinetry with flush inset, Reno Style doors with Maple wood in Bedrock Stain. Custom vanity base in Full Overlay, Reno Style Drawer in Matching Maple with Bedrock Stain. Vanity Countertop is Everest Quartzite.
Bench Area: Mouser/Centra Cabinetry with flush inset, Reno Style doors/drawers with Carbide paint. Custom wood top to match base moulding and benches.
Toy Storage Area: Mouser/Centra Cabinetry with full overlay, Reno door style with Carbide paint. Open drawer storage with roll-out trays and custom floating shelves and base moulding.
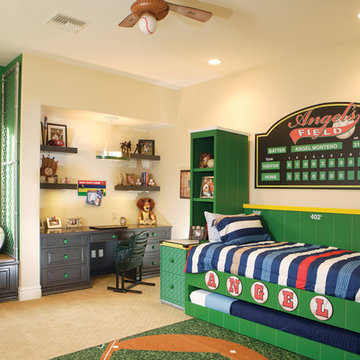
Eagle Luxury Properties
Diseño de dormitorio infantil de 4 a 10 años clásico de tamaño medio con moqueta, paredes multicolor y suelo beige
Diseño de dormitorio infantil de 4 a 10 años clásico de tamaño medio con moqueta, paredes multicolor y suelo beige
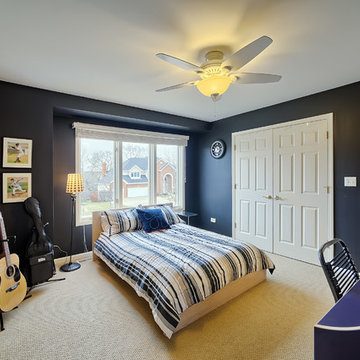
Black walls for a bold look! This 1996 home in suburban Chicago was built by Oak Builders. It was updated by Just the Thing throughout the 1996-2013 time period including finishing out the basement into a family fun zone, adding a three season porch, remodeling the master bathroom, and painting.
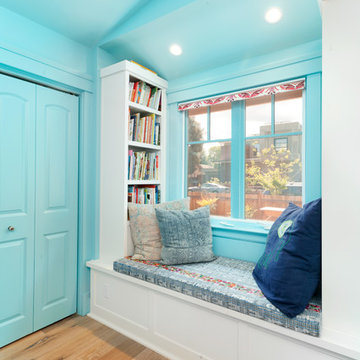
Down-to-studs remodel and second floor addition. The original house was a simple plain ranch house with a layout that didn’t function well for the family. We changed the house to a contemporary Mediterranean with an eclectic mix of details. Space was limited by City Planning requirements so an important aspect of the design was to optimize every bit of space, both inside and outside. The living space extends out to functional places in the back and front yards: a private shaded back yard and a sunny seating area in the front yard off the kitchen where neighbors can easily mingle with the family. A Japanese bath off the master bedroom upstairs overlooks a private roof deck which is screened from neighbors’ views by a trellis with plants growing from planter boxes and with lanterns hanging from a trellis above.
Photography by Kurt Manley.
https://saikleyarchitects.com/portfolio/modern-mediterranean/
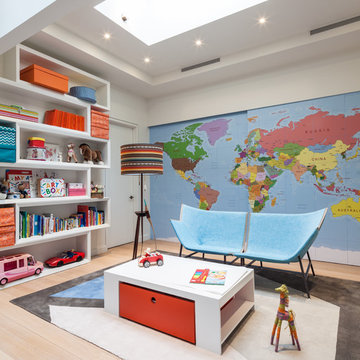
Ejemplo de dormitorio infantil contemporáneo con suelo de madera clara, suelo beige y paredes multicolor
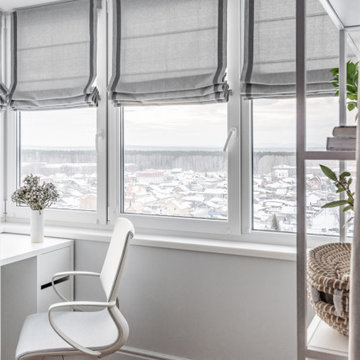
Modelo de dormitorio infantil contemporáneo pequeño con paredes multicolor, suelo vinílico y suelo beige
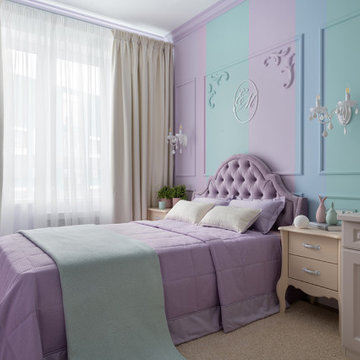
Детская комната для девочки, которая очень любит лиловый цвет
Ejemplo de dormitorio infantil de 4 a 10 años contemporáneo de tamaño medio con moqueta, suelo beige y paredes multicolor
Ejemplo de dormitorio infantil de 4 a 10 años contemporáneo de tamaño medio con moqueta, suelo beige y paredes multicolor
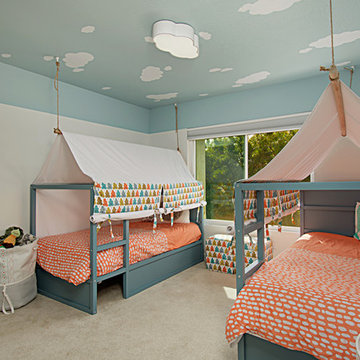
Modelo de dormitorio infantil clásico renovado con paredes multicolor, moqueta y suelo beige
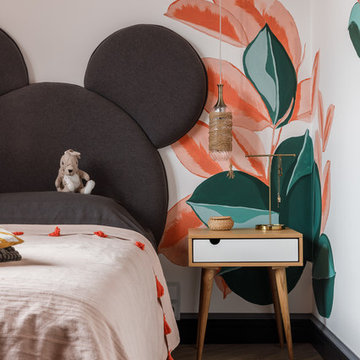
дизайнер Черныш Оксана
фото Михаил Чекалов
Foto de dormitorio infantil de 4 a 10 años contemporáneo de tamaño medio con paredes multicolor, suelo laminado y suelo beige
Foto de dormitorio infantil de 4 a 10 años contemporáneo de tamaño medio con paredes multicolor, suelo laminado y suelo beige
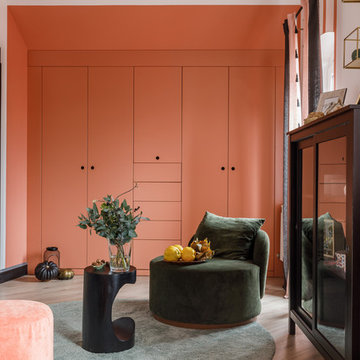
дизайнер Черныш Оксана
фото Михаил Чекалов
Diseño de dormitorio infantil actual de tamaño medio con paredes multicolor, suelo laminado y suelo beige
Diseño de dormitorio infantil actual de tamaño medio con paredes multicolor, suelo laminado y suelo beige
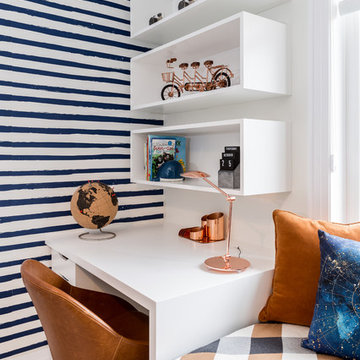
Deena Kamel ( DK Photography)
In the boy’s bedroom, inspired by lived-in comfort of varsity sweats, a monochromatic palette of indigo-blues mixed with bold hints of copper, clean navy stripes and natural tan leathers offer an eclectic feel to the space – one that will remain timeless when he grows up. Furnishings have been carefully selected; from chic tonal cushions to a smart tan armchair, each one adds to the ambiance whilst ensuring the room does not look cluttered.
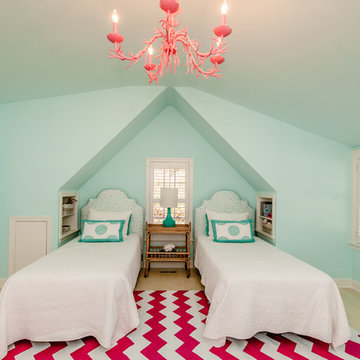
Susie Soleimani Photography
Ejemplo de dormitorio infantil de 4 a 10 años clásico renovado de tamaño medio con suelo de madera clara, paredes multicolor y suelo beige
Ejemplo de dormitorio infantil de 4 a 10 años clásico renovado de tamaño medio con suelo de madera clara, paredes multicolor y suelo beige
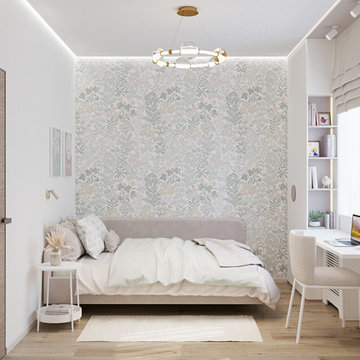
Imagen de dormitorio infantil tradicional renovado pequeño con paredes multicolor, suelo laminado, suelo beige y papel pintado
831 ideas para dormitorios infantiles con paredes multicolor y suelo beige
1