1.401 ideas para dormitorios infantiles con paredes multicolor
Filtrar por
Presupuesto
Ordenar por:Popular hoy
141 - 160 de 1401 fotos
Artículo 1 de 3
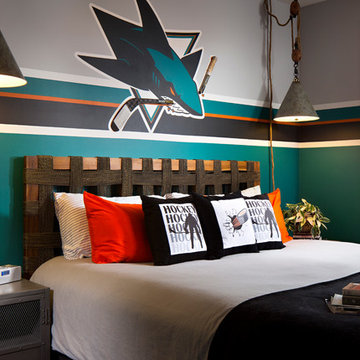
Zack Bensen
Imagen de dormitorio infantil actual de tamaño medio con paredes multicolor
Imagen de dormitorio infantil actual de tamaño medio con paredes multicolor
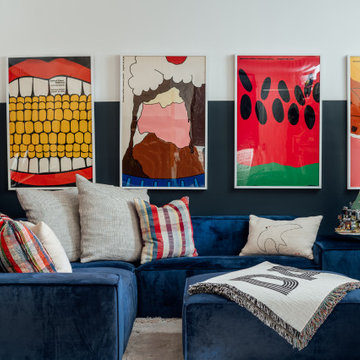
Kids room. 100% designed around these Herman Miller yearly picnic posters. The client already had one, so we decided to get a bunch more and go big with those. It's a basement - so dark walls would have felt too heavy. We decided to break the paint 1/3 of the way up the wall. This is 100% a kids space - bright, cozy, and welcoming.
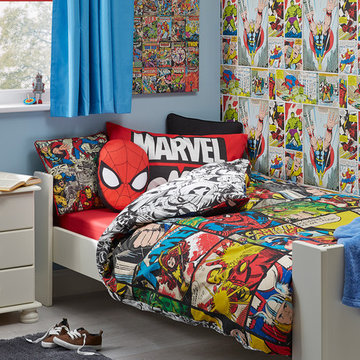
The place to inspire your kids decorating project
Choosing for the youngest in your family is made easy with our amazing selection of kids bedding, curtains and matching bedroom accessories. Our range of kid’s furniture is designed to grow as your kids grow! The clever system enables you to transform a first bed into a fun-packed mid-sleeper and then to a high sleeper or bunk bed!
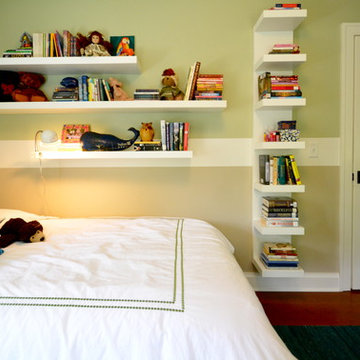
For an 11-year-old moving across the country and starting middle school, a great new room can mean a haven and hideout. She said she dug green, and we went with that and arrived here: a funky mix of old and new, lots of space for books, and a cozy place to read. She loves it, and we designed it to grow up with her.
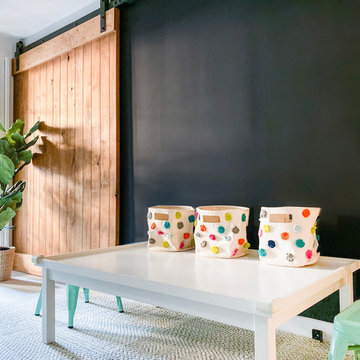
A lovely Brooklyn Townhouse with an underutilized garden floor (walk out basement) gets a full redesign to expand the footprint of the home. The family of four needed a playroom for toddlers that would grow with them, as well as a multifunctional guest room and office space. The modern play room features a calming tree mural background juxtaposed with vibrant wall decor and a beanbag chair.. Plenty of closed and open toy storage, a chalkboard wall, and large craft table foster creativity and provide function. Carpet tiles for easy clean up with tots and a sleeper chair allow for more guests to stay. The guest room design is sultry and decadent with golds, blacks, and luxurious velvets in the chair and turkish ikat pillows. A large chest and murphy bed, along with a deco style media cabinet plus TV, provide comfortable amenities for guests despite the long narrow space. The glam feel provides the perfect adult hang out for movie night and gaming. Tibetan fur ottomans extend seating as needed.

Introducing the Courtyard Collection at Sonoma, located near Ballantyne in Charlotte. These 51 single-family homes are situated with a unique twist, and are ideal for people looking for the lifestyle of a townhouse or condo, without shared walls. Lawn maintenance is included! All homes include kitchens with granite counters and stainless steel appliances, plus attached 2-car garages. Our 3 model homes are open daily! Schools are Elon Park Elementary, Community House Middle, Ardrey Kell High. The Hanna is a 2-story home which has everything you need on the first floor, including a Kitchen with an island and separate pantry, open Family/Dining room with an optional Fireplace, and the laundry room tucked away. Upstairs is a spacious Owner's Suite with large walk-in closet, double sinks, garden tub and separate large shower. You may change this to include a large tiled walk-in shower with bench seat and separate linen closet. There are also 3 secondary bedrooms with a full bath with double sinks.
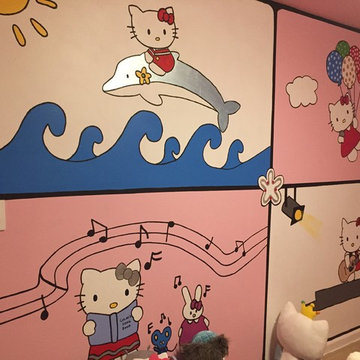
This is the completed Hello Kitty Mural, reflecting the Hello Kitty scenes that the little girl wanted in her room. She loves guitars and singing, and chose the balloons and dolphin because they made her happy.
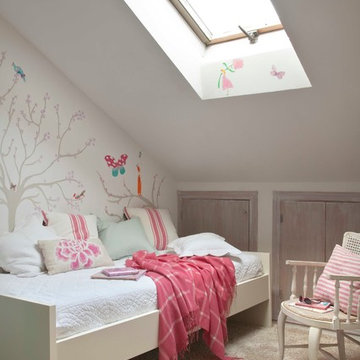
Revista El Mueble, cuadros WWW.carlosarriagapintor.blogspot.com
Imagen de dormitorio infantil de 4 a 10 años romántico de tamaño medio con paredes multicolor y moqueta
Imagen de dormitorio infantil de 4 a 10 años romántico de tamaño medio con paredes multicolor y moqueta
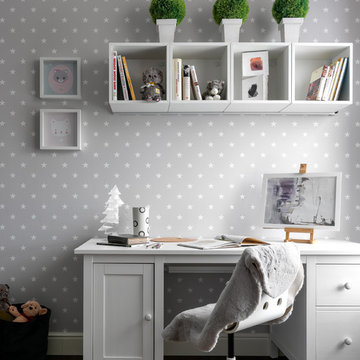
Сергей Красюк
Modelo de habitación de niña de 4 a 10 años contemporánea de tamaño medio con escritorio, paredes multicolor, suelo de madera oscura y suelo marrón
Modelo de habitación de niña de 4 a 10 años contemporánea de tamaño medio con escritorio, paredes multicolor, suelo de madera oscura y suelo marrón
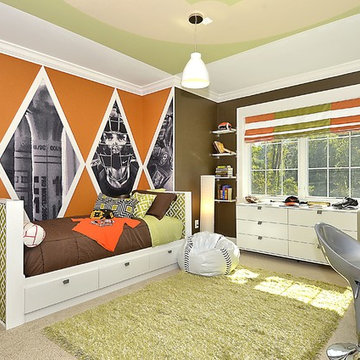
Foto de dormitorio infantil de 4 a 10 años contemporáneo de tamaño medio con moqueta, paredes multicolor y suelo beige
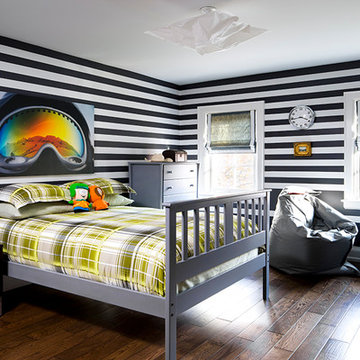
Complete remodel of an entire house. This home has been updated with beautiful finishes from floor to ceiling. The kitchen features stainless steel appliances, marble and granite countertops with a multi-coloured tile backsplash. The dark wood floors span throughout the house into a formal dining room. The master bathroom has a large freestanding soaker tub and white subway tile. In the main bathroom the tile is black square pieces with white grout. To add a unique touch there is an added art piece to bring a colourful and modern element to the space.
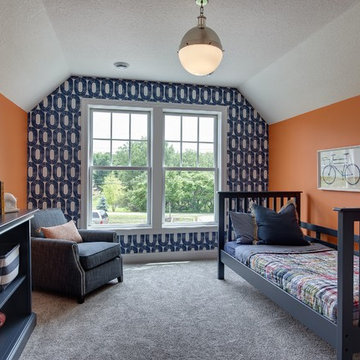
Spacecrafting
Foto de dormitorio infantil de 1 a 3 años contemporáneo grande con moqueta y paredes multicolor
Foto de dormitorio infantil de 1 a 3 años contemporáneo grande con moqueta y paredes multicolor
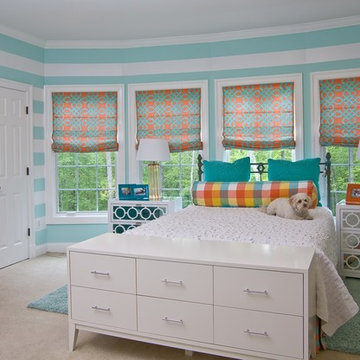
Foto de dormitorio infantil tradicional grande con moqueta, paredes multicolor y suelo beige
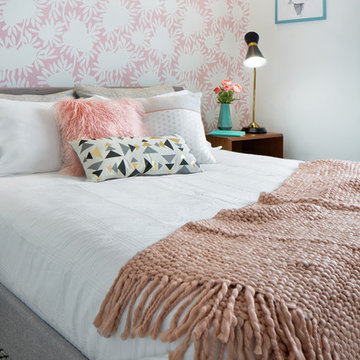
Feature In: Visit Miami Beach Magazine & Island Living
A nice young couple contacted us from Brazil to decorate their newly acquired apartment. We schedule a meeting through Skype and from the very first moment we had a very good feeling this was going to be a nice project and people to work with. We exchanged some ideas, comments, images and we explained to them how we were used to worked with clients overseas and how important was to keep communication opened.
They main concerned was to find a solution for a giant structure leaning column in the main room, as well as how to make the kitchen, dining and living room work together in one considerably small space with few dimensions.
Whether it was a holiday home or a place to rent occasionally, the requirements were simple, Scandinavian style, accent colors and low investment, and so we did it. Once the proposal was signed, we got down to work and in two months the apartment was ready to welcome them with nice scented candles, flowers and delicious Mojitos from their spectacular view at the 41th floor of one of Miami's most modern and tallest building.
Rolando Diaz Photography
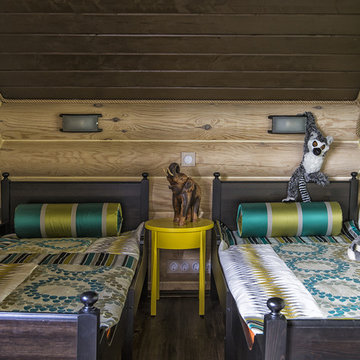
Diseño de dormitorio infantil de 4 a 10 años bohemio pequeño con paredes multicolor, suelo vinílico y suelo marrón
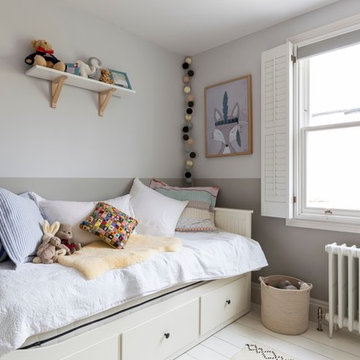
The rear bedroom has floor mounted white radiators, new timber sash windows with window shutters, as well as painted floor boards.
Photography by Chris Snook
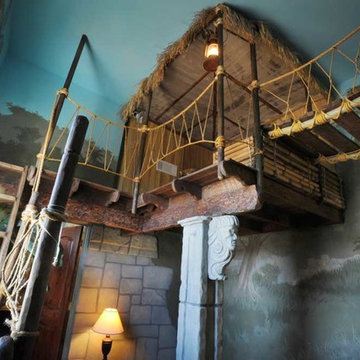
Foto de dormitorio infantil de 4 a 10 años tropical grande con suelo de madera oscura, paredes multicolor y suelo marrón
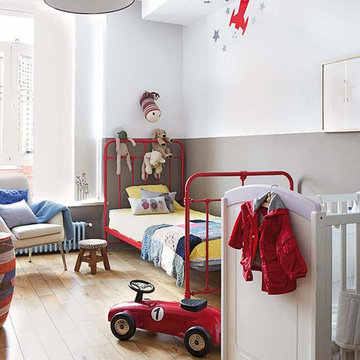
Diseño de dormitorio infantil de 1 a 3 años nórdico de tamaño medio con paredes multicolor y suelo de madera clara
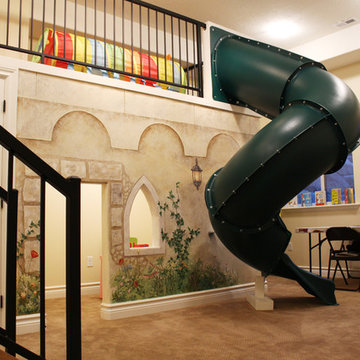
Caitlyn Shelby
Modelo de dormitorio infantil de 4 a 10 años clásico de tamaño medio con paredes multicolor y moqueta
Modelo de dormitorio infantil de 4 a 10 años clásico de tamaño medio con paredes multicolor y moqueta
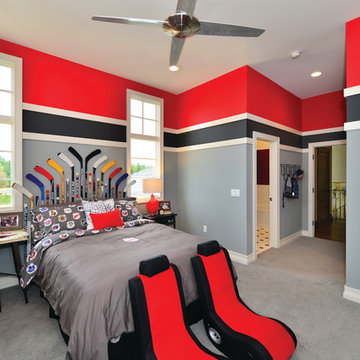
Diseño de dormitorio infantil minimalista de tamaño medio con moqueta, paredes multicolor y suelo gris
1.401 ideas para dormitorios infantiles con paredes multicolor
8