2.490 ideas para dormitorios infantiles con paredes blancas
Filtrar por
Presupuesto
Ordenar por:Popular hoy
101 - 120 de 2490 fotos
Artículo 1 de 3
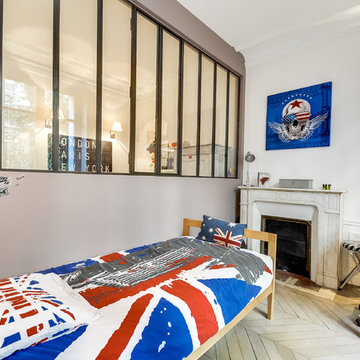
Meero
Imagen de dormitorio infantil clásico renovado pequeño con paredes blancas y suelo de madera clara
Imagen de dormitorio infantil clásico renovado pequeño con paredes blancas y suelo de madera clara
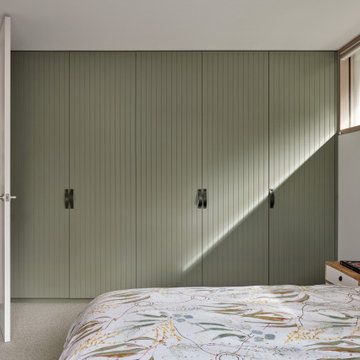
Situated along the coastal foreshore of Inverloch surf beach, this 7.4 star energy efficient home represents a lifestyle change for our clients. ‘’The Nest’’, derived from its nestled-among-the-trees feel, is a peaceful dwelling integrated into the beautiful surrounding landscape.
Inspired by the quintessential Australian landscape, we used rustic tones of natural wood, grey brickwork and deep eucalyptus in the external palette to create a symbiotic relationship between the built form and nature.
The Nest is a home designed to be multi purpose and to facilitate the expansion and contraction of a family household. It integrates users with the external environment both visually and physically, to create a space fully embracive of nature.
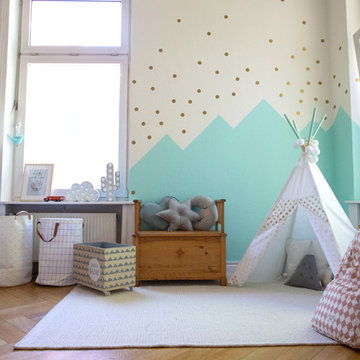
Christine Hippelein
Foto de dormitorio infantil de 4 a 10 años nórdico grande con paredes blancas, suelo de madera en tonos medios y suelo beige
Foto de dormitorio infantil de 4 a 10 años nórdico grande con paredes blancas, suelo de madera en tonos medios y suelo beige
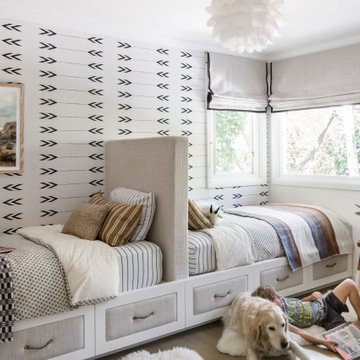
Our biggest tip for designing a kids room: storage! Having a place to put everything away and out of sight is not only important for keeping mom and dad happy, it also helps your little ones learn to keep their room tidy.
#kidsroom #kidsroomdesign #homesweethome #homedetails
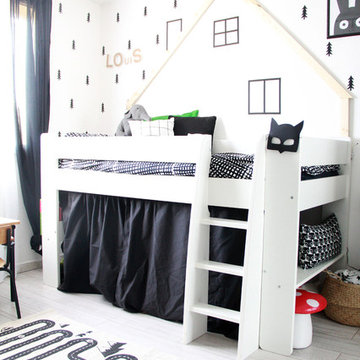
Elodie LHOMME (détient les droits des photos)
Modelo de dormitorio infantil de 4 a 10 años escandinavo de tamaño medio con paredes blancas, suelo de madera clara y suelo gris
Modelo de dormitorio infantil de 4 a 10 años escandinavo de tamaño medio con paredes blancas, suelo de madera clara y suelo gris
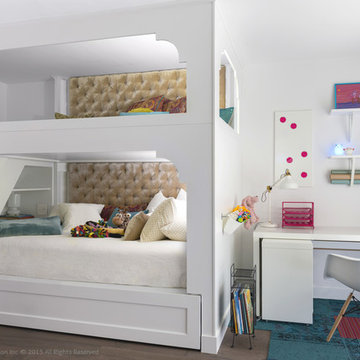
DESIGN BUILD REMODEL | Tween Bedroom Transformation | FOUR POINT DESIGN BUILD INC | Part Twelve
This completely transformed 3,500+ sf family dream home sits atop the gorgeous hills of Calabasas, CA and celebrates the strategic and eclectic merging of contemporary and mid-century modern styles with the earthy touches of a world traveler!
AS SEEN IN Better Homes and Gardens | BEFORE & AFTER | 10 page feature and COVER | Spring 2016
To see more of this fantastic transformation, watch for the launch of our NEW website and blog THE FOUR POINT REPORT, where we celebrate this and other incredible design build journey! Launching September 2016.
Photography by Riley Jamison
#TweenBedroom #remodel #LAinteriordesigner #builder #dreamproject #oneinamillion
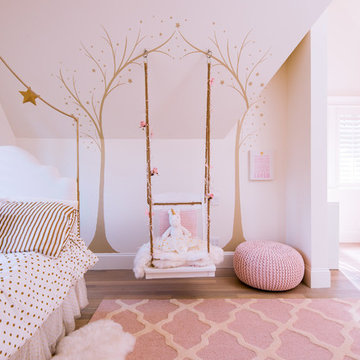
Imagen de dormitorio infantil de 4 a 10 años contemporáneo grande con paredes blancas y suelo de madera en tonos medios
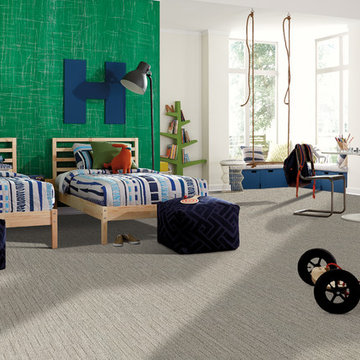
Carpet One Floor & Home
Diseño de dormitorio infantil contemporáneo grande con moqueta, paredes blancas y suelo gris
Diseño de dormitorio infantil contemporáneo grande con moqueta, paredes blancas y suelo gris
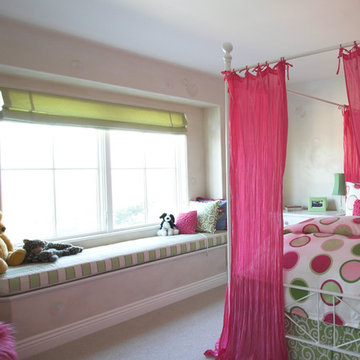
Teen bedroom with canopy bed.
Foto de dormitorio infantil tradicional grande con paredes blancas y moqueta
Foto de dormitorio infantil tradicional grande con paredes blancas y moqueta
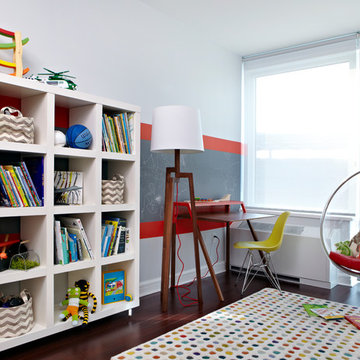
This little boys room has a grey, red and chartreuse theme. Dotted rug, and hanging bubble chair with red leather upholstery. Eames desk chair and red and wood desk. Fun red corded lamp. Toy storage and simple linen bins. Animal printed pillows. Walls stripes are painted with chalk paint, adding fun to all the walls and allowing creativity to rule!
Interior architecture, interior design, decorating & custom furniture design by Chango & Co. Photography by Jacob Snavely
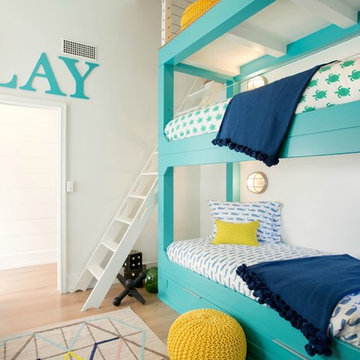
Liz Nemeth
Ejemplo de dormitorio infantil de 4 a 10 años marinero de tamaño medio con paredes blancas y suelo de madera en tonos medios
Ejemplo de dormitorio infantil de 4 a 10 años marinero de tamaño medio con paredes blancas y suelo de madera en tonos medios
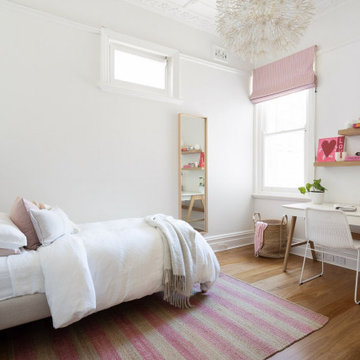
Imagen de dormitorio infantil abovedado tradicional renovado de tamaño medio con paredes blancas, suelo de madera en tonos medios, suelo marrón y boiserie
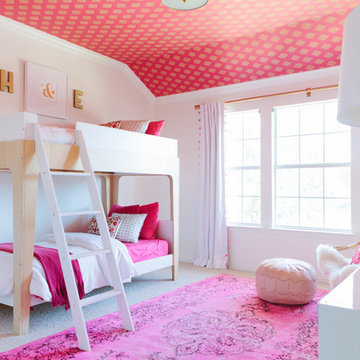
The sweet girls who own this room asked for "hot pink" so we delivered! The vintage dresser that we had lacquered provides tons of storage.
Imagen de dormitorio infantil de 4 a 10 años tradicional renovado de tamaño medio con paredes blancas, moqueta y suelo beige
Imagen de dormitorio infantil de 4 a 10 años tradicional renovado de tamaño medio con paredes blancas, moqueta y suelo beige
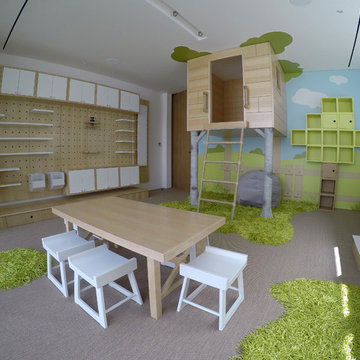
Contemporary Clubhouse
Bringing the outdoors inside for a bright and colorful indoor playroom perfect for playtime, arts and crafts or schoolwork.
Theme:
The theme for this inviting and playful space is a creative take on a functional playroom blending the contemporary and functional base of the room with the playful and creative spirit that will engage these lucky children.
Focus:
The playroom centers on an amazing lofted clubhouse perched against a custom painted pasture and perched on makeshift trees boasting the perfect place for creative adventures or quiet reading and setting the inviting feel for the entire room. The creative and playful feeling is expanded throughout the space with bright green patches of shag carpet invoking the feel of the pasture continuing off the wall and through the room. The space is then flanked with more contemporary and functional elements perfect for children ages 2-12 offering endless hours of play.
Storage:
This playroom offers storage options on every wall, in every corner and even on the floor. The myWall storage and entertainment unit offers countless storage options and configurations along the main wall with open shelving, hanging buckets, closed shelves and pegs, anything you want to store or hang can find a home. Even the floor under the myWall panel is a custom floordrobe perfect for all those small floor toys or blankets. The pasture wall has a shelving unit cloaked as another tree in the field offering opened and closed cubbies for books or toys. The sink and craft area offers a home to all the kids craft supplies nestled right into the countertop with colorful containers and buckets.
Growth:
While this playroom provides fun and creative options for children from 2-12 it can adapt and grow with this family as their children grow and their interests or needs change. The myWall system is developed to offer easy and immediate customization with simple adjustments every element of the wall can be moved offering endless possibilities. The full myWall structure can be moved along with the family if necessary. The sink offers steps for the small children but as they grow they can be removed.
Safety:
The playroom is designed to keep the main space open to allow for creative and safe playtime without obstacles. The myWall system uses a custom locking mechanism to ensure that all elements are securely locked into place not to fall or become loose from wear. Custom cushioned floor rugs offer another level of safety and comfort to the little ones playing on the floor.
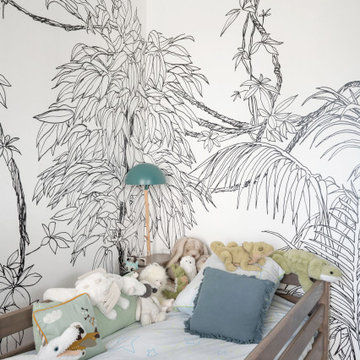
Vue de la 1ere chambre.
Tapisserie panoramique jungle noir et blanc, modèle " Blanca " : KOMAR PRODUCTS.
Suspension " Colombe " : RM COUDERT.
Peluches : JELLYCAT
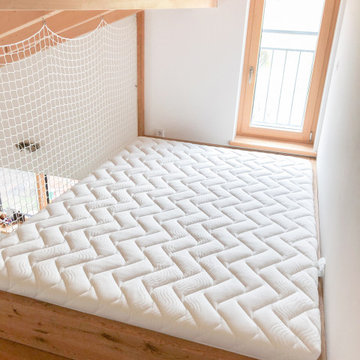
Kleiderschrank mit aufgesetzten Stufen aus massiver, rustikaler Eiche.
Oberfläche der Schrankfronten in Solid Hellgau.
Die Fronten bekommen Einfassungen, diese dienen als Grifflösung.
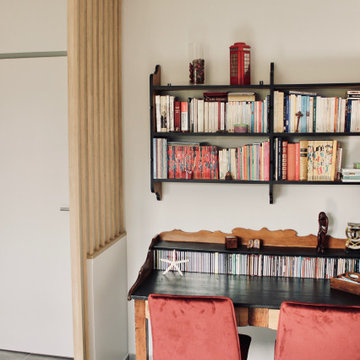
Foto de dormitorio infantil minimalista de tamaño medio con escritorio, paredes blancas, suelo de baldosas de cerámica y suelo gris
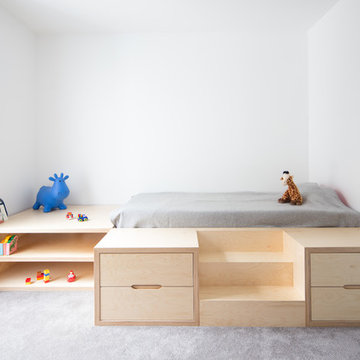
Philippe Billard
Diseño de dormitorio infantil de 4 a 10 años contemporáneo con paredes blancas y moqueta
Diseño de dormitorio infantil de 4 a 10 años contemporáneo con paredes blancas y moqueta
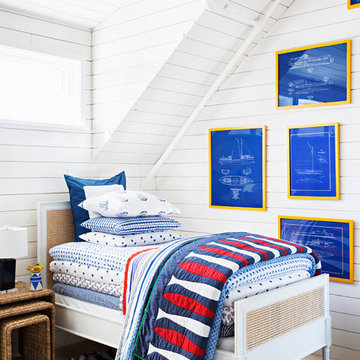
Serena & Lily store, Westport CT
The after photo of the 3rd floor kids bedrooms at Serena & Lily Westport store
Imagen de dormitorio infantil marinero de tamaño medio con paredes blancas y suelo de madera clara
Imagen de dormitorio infantil marinero de tamaño medio con paredes blancas y suelo de madera clara
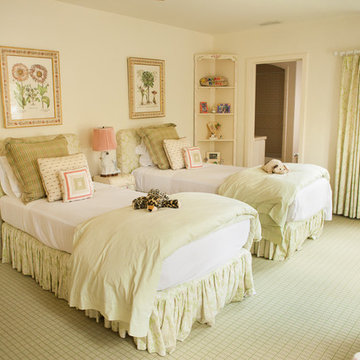
Foto de dormitorio infantil de 4 a 10 años de estilo de casa de campo de tamaño medio con paredes blancas, moqueta y suelo multicolor
2.490 ideas para dormitorios infantiles con paredes blancas
6