2.490 ideas para dormitorios infantiles con paredes blancas
Filtrar por
Presupuesto
Ordenar por:Popular hoy
81 - 100 de 2490 fotos
Artículo 1 de 3
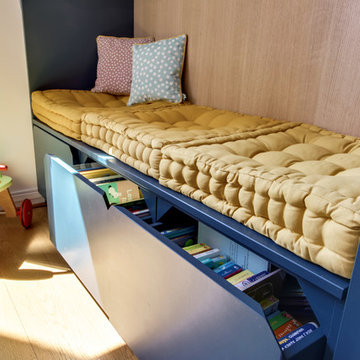
Dasn la chambre d'enfant, la banquette réalisée sur mesure est aussi et surtout un coin lecture. En effet, elle intègre de grands rangements qui font d'elles une bibliothèque secrète !
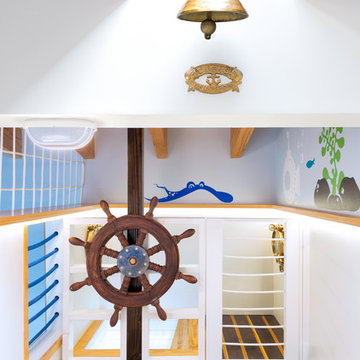
Project Feature in: Luxe Magazine & Luxury Living Brickell
From skiing in the Swiss Alps to water sports in Key Biscayne, a relocation for a Chilean couple with three small children was a sea change. “They’re probably the most opposite places in the world,” says the husband about moving
from Switzerland to Miami. The couple fell in love with a tropical modern house in Key Biscayne with architecture by Marta Zubillaga and Juan Jose Zubillaga of Zubillaga Design. The white-stucco home with horizontal planks of red cedar had them at hello due to the open interiors kept bright and airy with limestone and marble plus an abundance of windows. “The light,” the husband says, “is something we loved.”
While in Miami on an overseas trip, the wife met with designer Maite Granda, whose style she had seen and liked online. For their interview, the homeowner brought along a photo book she created that essentially offered a roadmap to their family with profiles, likes, sports, and hobbies to navigate through the design. They immediately clicked, and Granda’s passion for designing children’s rooms was a value-added perk that the mother of three appreciated. “She painted a picture for me of each of the kids,” recalls Granda. “She said, ‘My boy is very creative—always building; he loves Legos. My oldest girl is very artistic— always dressing up in costumes, and she likes to sing. And the little one—we’re still discovering her personality.’”
To read more visit:
https://maitegranda.com/wp-content/uploads/2017/01/LX_MIA11_HOM_Maite_12.compressed.pdf
Rolando Diaz
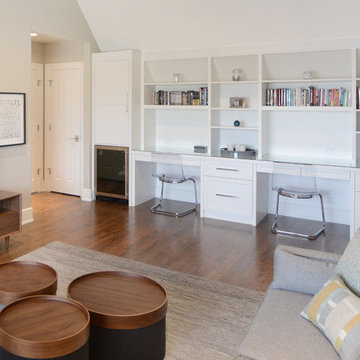
Loft area for kids and family movie nights. Sleek computer and homework center. warm mix of colors and wood finishes.
Foto de dormitorio infantil contemporáneo extra grande con escritorio, paredes blancas, suelo de madera clara y suelo marrón
Foto de dormitorio infantil contemporáneo extra grande con escritorio, paredes blancas, suelo de madera clara y suelo marrón
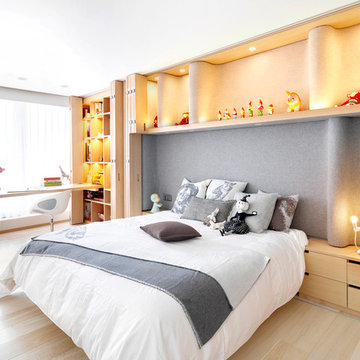
Beginning with the owner’s stated preference for a home with abundant natural light, the name of this project was adapted from that of a famous Beijing garden.
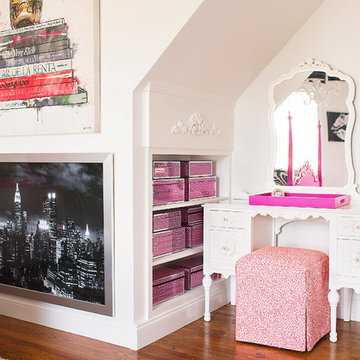
Cristina Coco
Ejemplo de dormitorio infantil ecléctico de tamaño medio con paredes blancas y moqueta
Ejemplo de dormitorio infantil ecléctico de tamaño medio con paredes blancas y moqueta
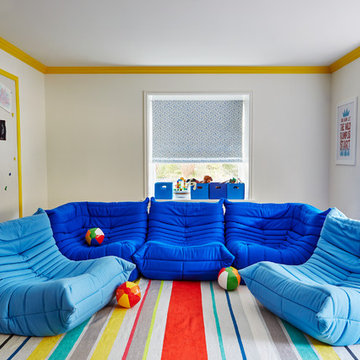
John Bedell
Modelo de dormitorio infantil de 4 a 10 años contemporáneo de tamaño medio con paredes blancas y suelo de madera oscura
Modelo de dormitorio infantil de 4 a 10 años contemporáneo de tamaño medio con paredes blancas y suelo de madera oscura
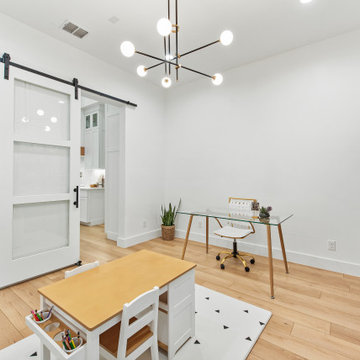
Perfect playroom for while kids are small, and homeschool room for when they are ready! Designed placement right off the kitchen, perfect for mom's oversight while students are busy with studies.
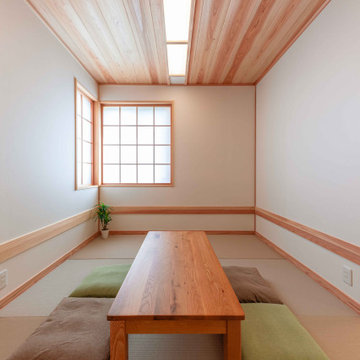
Ejemplo de dormitorio infantil de tamaño medio con paredes blancas, suelo verde, madera y papel pintado
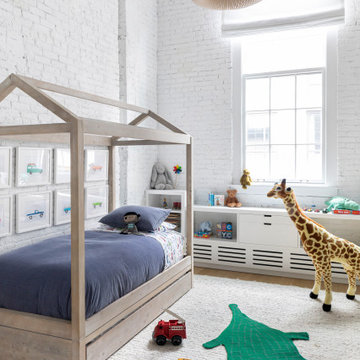
Light and transitional loft living for a young family in Dumbo, Brooklyn.
Imagen de dormitorio infantil de 1 a 3 años contemporáneo grande con paredes blancas, suelo de madera clara y suelo marrón
Imagen de dormitorio infantil de 1 a 3 años contemporáneo grande con paredes blancas, suelo de madera clara y suelo marrón

Northern Michigan summers are best spent on the water. The family can now soak up the best time of the year in their wholly remodeled home on the shore of Lake Charlevoix.
This beachfront infinity retreat offers unobstructed waterfront views from the living room thanks to a luxurious nano door. The wall of glass panes opens end to end to expose the glistening lake and an entrance to the porch. There, you are greeted by a stunning infinity edge pool, an outdoor kitchen, and award-winning landscaping completed by Drost Landscape.
Inside, the home showcases Birchwood craftsmanship throughout. Our family of skilled carpenters built custom tongue and groove siding to adorn the walls. The one of a kind details don’t stop there. The basement displays a nine-foot fireplace designed and built specifically for the home to keep the family warm on chilly Northern Michigan evenings. They can curl up in front of the fire with a warm beverage from their wet bar. The bar features a jaw-dropping blue and tan marble countertop and backsplash. / Photo credit: Phoenix Photographic
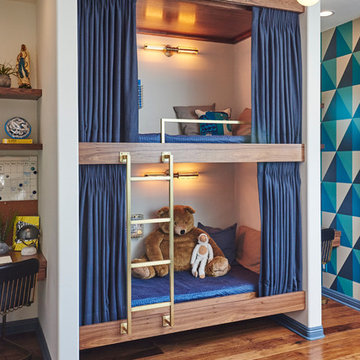
Steven Dewall
Diseño de dormitorio infantil de 4 a 10 años actual grande con paredes blancas y suelo de madera en tonos medios
Diseño de dormitorio infantil de 4 a 10 años actual grande con paredes blancas y suelo de madera en tonos medios
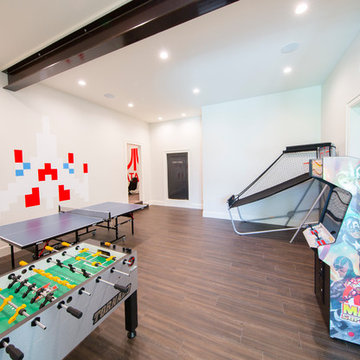
Custom Home Design by Joe Carrick Design. Built by Highland Custom Homes. Photography by Nick Bayless Photography
Diseño de dormitorio infantil clásico renovado grande con paredes blancas y suelo de madera oscura
Diseño de dormitorio infantil clásico renovado grande con paredes blancas y suelo de madera oscura
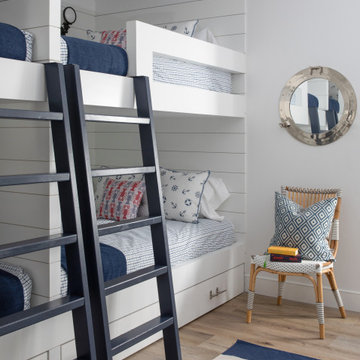
Coastal Bunk Room with trundles
Modelo de habitación infantil unisex marinera grande con paredes blancas, suelo vinílico, suelo marrón y machihembrado
Modelo de habitación infantil unisex marinera grande con paredes blancas, suelo vinílico, suelo marrón y machihembrado
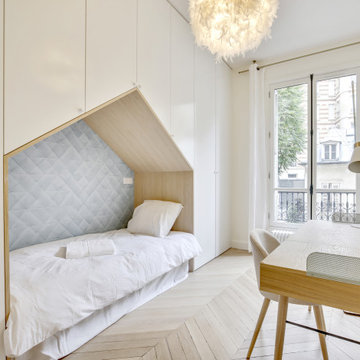
Le projet a consisté en la restructuration et la décoration intérieure d’un appartement situé au coeur du quartier Avenue Foch-Avenue de la Grande Armée.
La configuration initiale de l'appartement ne comprenait que 3 chambres - dont une commandée par la cuisine. L'appartement avait également perdu tout cachet : suppression des cheminées, moulures détruites et masquées par un faux plafond descendant tout le volume des pièces à vivre...
Le déplacement de la cuisine, ainsi que la réorganisation des pièces d'eau a permis la création d'une chambre supplémentaire sur cour. La cuisine, qui a pris place dans le séjour, est traitée comme une bibliothèque. Les différents décrochés créés par les conduits de cheminée sont optimisés par la création d'un double fond de rangement en arrière de crédence.
La décoration, sobre, vient jouer avec les traces de l’histoire de l’appartement : les moulures ont été restaurées et sont mises en valeur par les jeux de couleurs, une cheminée en marbre Louis XV a été chinée afin de retrouver la grandeur du séjour.
Le mobilier dessiné pour les chambres d'enfant permettent de créer des espaces nuits confortables et atypiques, de développer un linéaire de rangement conséquent, tout en conservant des espaces libres généreux pour jouer et travailler.
Les briques de la façade ont été décapées dans la chambre adolescent (créée dans une extension des années 60) et viennent contraster avec le style haussmannien du reste de l'appartement.
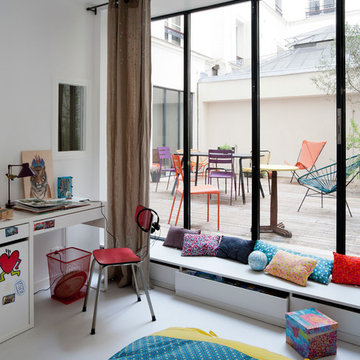
Arnaud Rinuccini Photographe
Diseño de dormitorio infantil contemporáneo de tamaño medio con paredes blancas y suelo blanco
Diseño de dormitorio infantil contemporáneo de tamaño medio con paredes blancas y suelo blanco
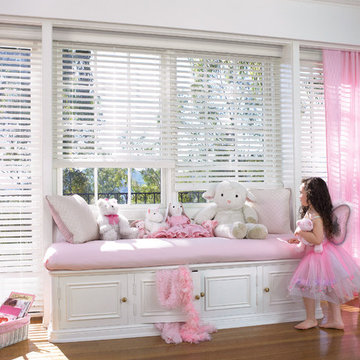
Beautiful, durable, and easy care, faux wood blinds from Hunter Douglas are an economical choice.
Ejemplo de dormitorio infantil de 4 a 10 años grande con paredes blancas y suelo de madera en tonos medios
Ejemplo de dormitorio infantil de 4 a 10 años grande con paredes blancas y suelo de madera en tonos medios
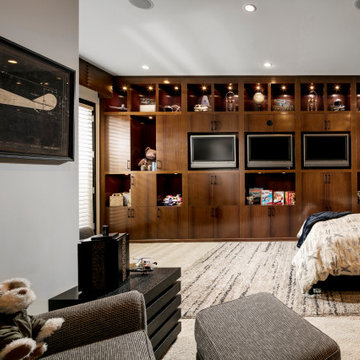
Modelo de dormitorio infantil de 1 a 3 años clásico renovado de tamaño medio con paredes blancas, moqueta y suelo beige
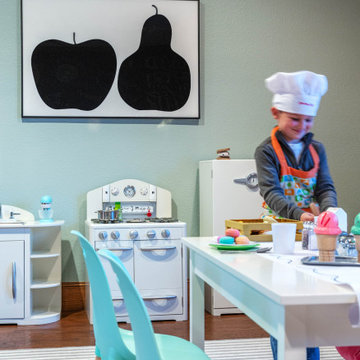
Who says grownups have all the fun? Our client wanted to design a special environment for their children to play, learn, and unwind. Kids can have cute rooms too!
These mini astronauts are big into space… so we upgraded an existing large, open area to let them zoom from one activity to the next. The parents wanted to keep the wood floors and cabinetry. We repainted the walls in a spa green (to calm those little aliens) and gave the ceiling a fresh coat of white paint. We also brought in playful rugs and furniture to add color and function. The window seats received new cushions and pillows which tied the space together. The teepee and art are just added fun points in matching black and white!
Of course, the adults need love too. Mom received a new craft space which is across the playroom. We added white shutters and white walls & trim with a fun pop of pink on the ceiling. The rug is a graphic floral in hues of the spa green (shown in the playroom) with navy and pink (like the ceiling). We added simple white furniture for scrapbooking and crafts with a hit of graphic blue art to complete the space.
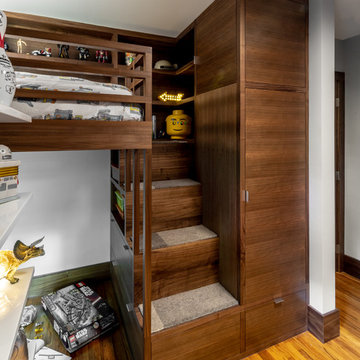
Sanjay Jani
Ejemplo de dormitorio infantil de 4 a 10 años minimalista de tamaño medio con paredes blancas, suelo de madera en tonos medios y suelo marrón
Ejemplo de dormitorio infantil de 4 a 10 años minimalista de tamaño medio con paredes blancas, suelo de madera en tonos medios y suelo marrón
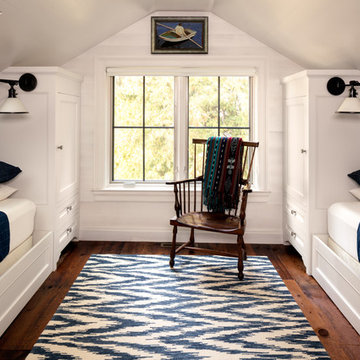
Photography by David Bader.
Foto de dormitorio infantil costero pequeño con paredes blancas y suelo de madera oscura
Foto de dormitorio infantil costero pequeño con paredes blancas y suelo de madera oscura
2.490 ideas para dormitorios infantiles con paredes blancas
5